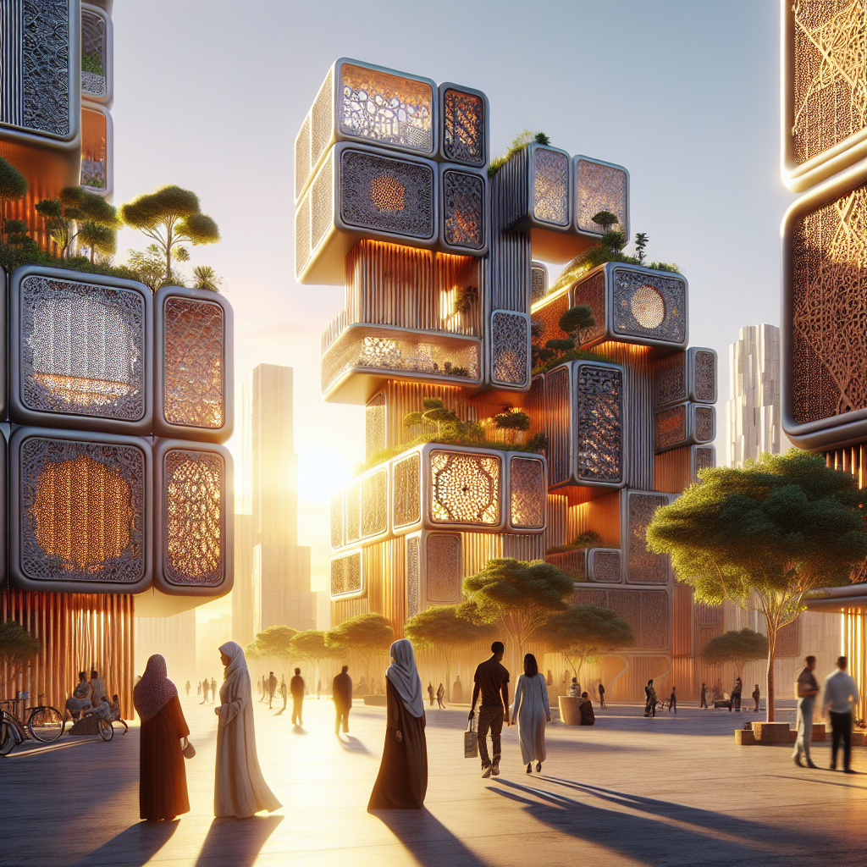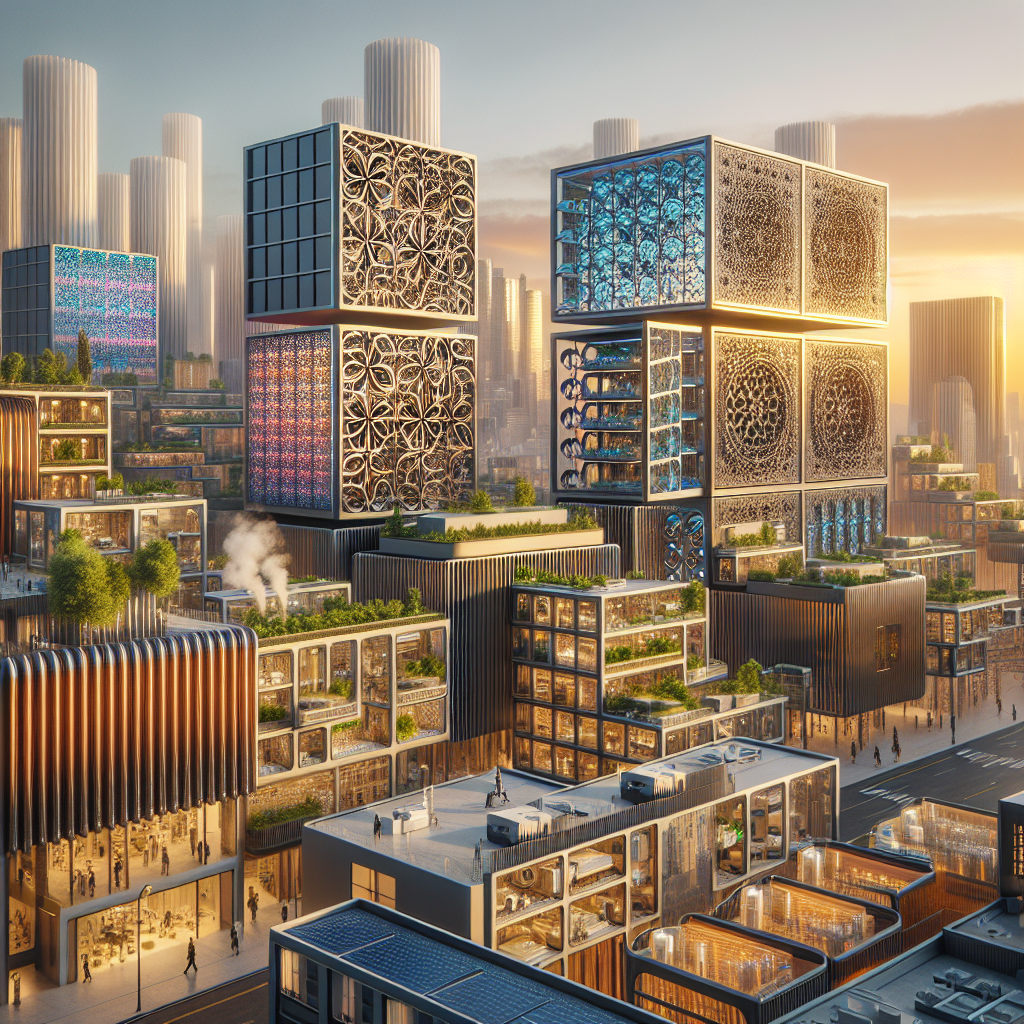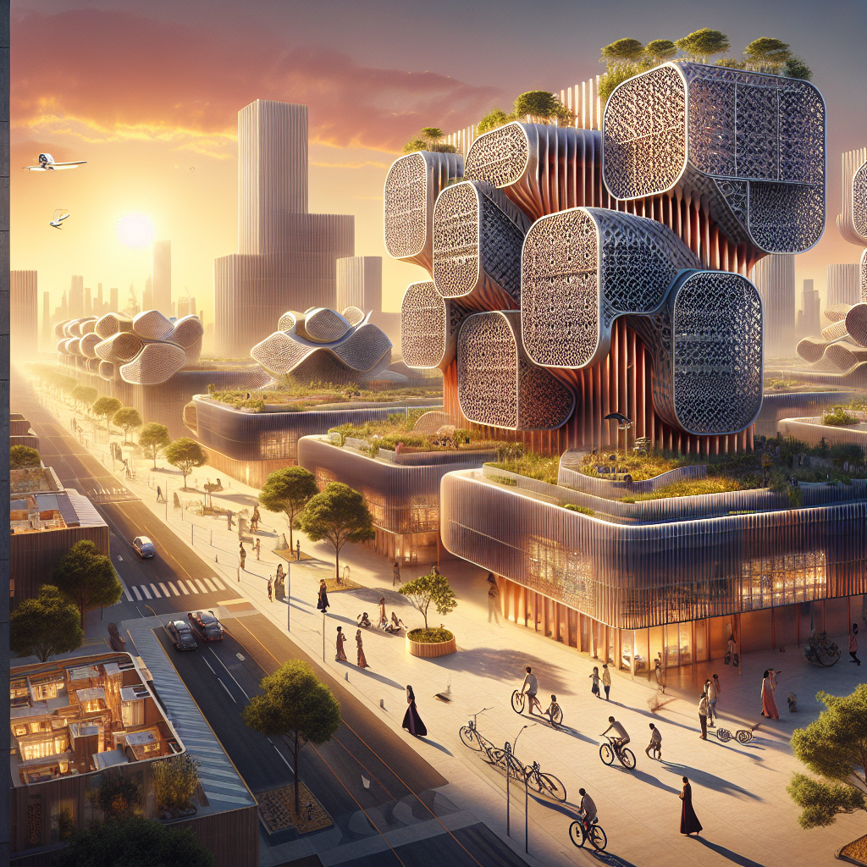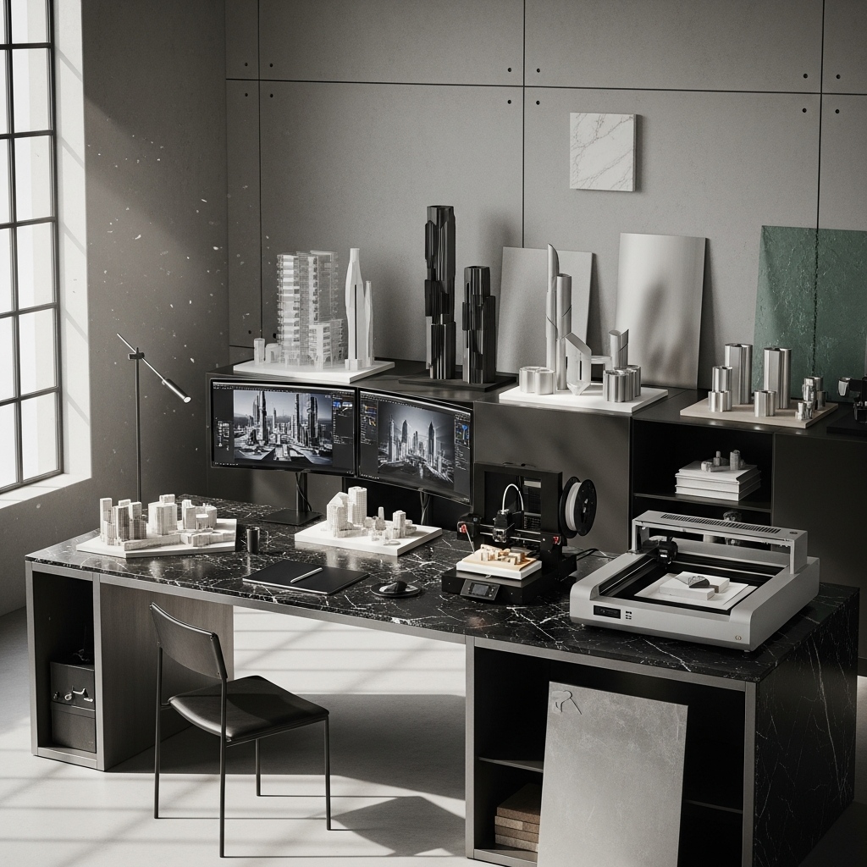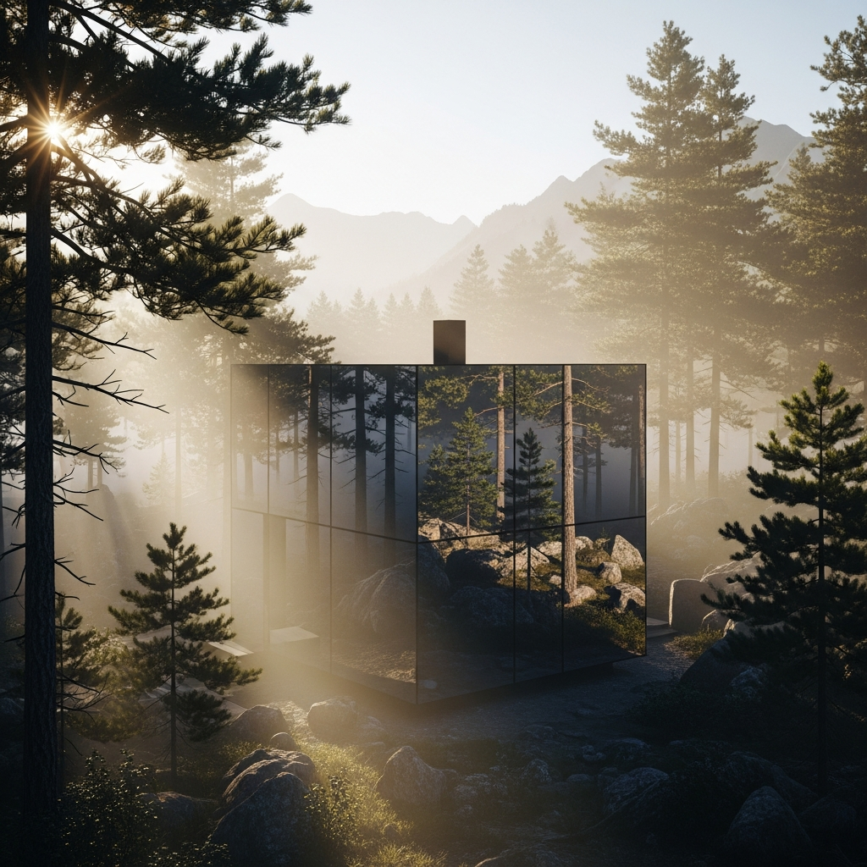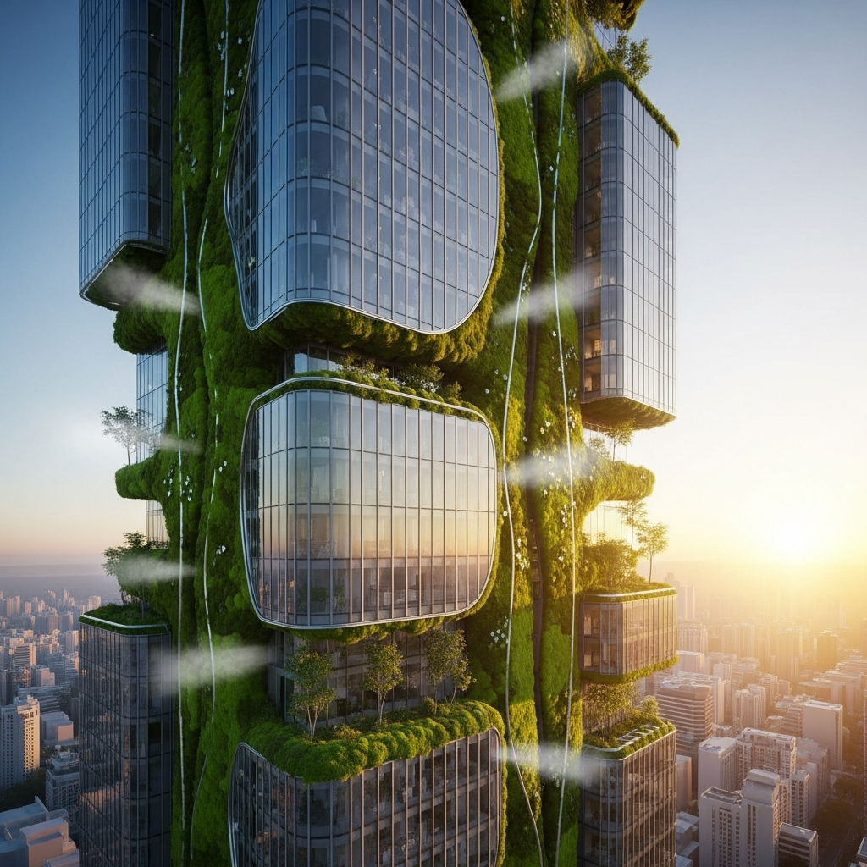Responsive Architecture: Exploring the World of Kinetic Facades
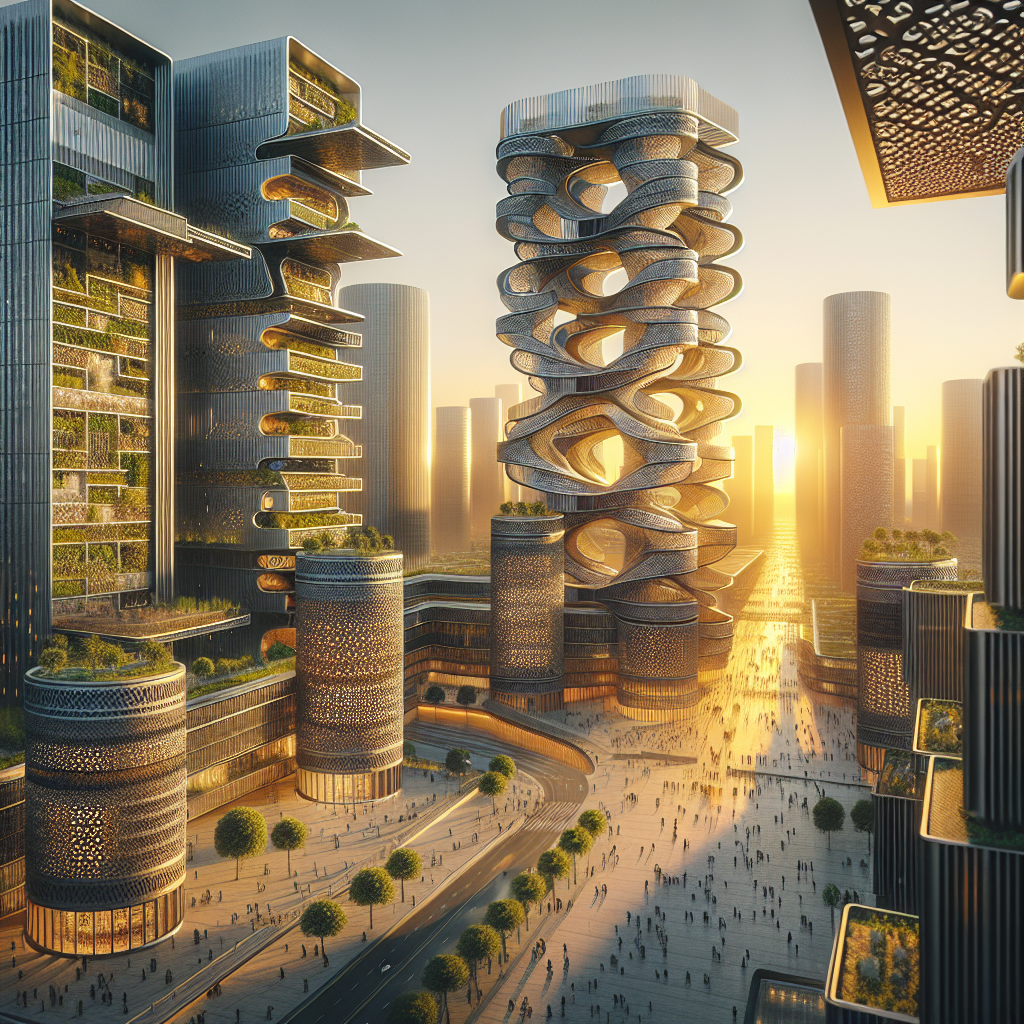
Responsive Architecture: Exploring the World of Kinetic Facades
In the ever-evolving landscape of contemporary architecture, the interplay between form and function has taken a remarkable leap forward. Today, buildings are no longer static entities, but dynamic structures that respond intelligently to their environment. At the forefront of this architectural revolution are kinetic facades, transformative building envelopes that adapt to changing weather conditions, enhance energy efficiency, and redefine aesthetic expression. From shimmering metallic screens that ripple with the wind to adaptive shading systems that follow the sun’s trajectory, kinetic facades are reshaping our built environment, offering architects and designers unprecedented opportunities for innovation and creativity.
The Essence of Kinetic Facades: Movement Meets Architecture
Kinetic facades represent a synthesis of engineering ingenuity and architectural artistry. By incorporating movable elements into building exteriors, these facades dynamically respond to environmental stimuli such as sunlight, wind, temperature, and even human interaction. This responsiveness not only enhances the visual appeal of structures but also significantly improves their performance, contributing to sustainability and occupant comfort.
Imagine a facade composed of thousands of aluminum panels, each individually controlled, gracefully undulating like waves across the building’s surface. Such is the mesmerizing spectacle of the Al Bahr Towers in Abu Dhabi, whose facade adapts to the sun’s movement, providing optimal shading and reducing energy consumption by up to 50%. The intricate geometric patterns inspired by traditional Islamic mashrabiya screens not only serve functional purposes but also create a captivating visual experience, embodying the essence of responsive architecture.
Designing for Adaptability: Innovations and Trends
The integration of kinetic facades into contemporary architecture is propelled by advancements in materials science, digital fabrication, and smart technologies. Lightweight materials such as aluminum composites, ETFE membranes, and advanced polymers enable fluid movement and flexibility, while sophisticated control systems powered by sensors and artificial intelligence orchestrate precise responsiveness.
One of the most intriguing trends is the incorporation of biomimicry into kinetic facade design. Architects increasingly draw inspiration from nature’s adaptive mechanisms, emulating biological systems to achieve efficiency and resilience. For instance, the Flectofin facade system, inspired by the Bird-of-Paradise flower, employs flexible hinges that open and close in response to temperature changes, offering passive ventilation and shading without mechanical actuators. This approach not only reduces energy consumption but also enhances the building’s ecological footprint, aligning with broader sustainability goals.
Moreover, the integration of renewable energy technologies into kinetic facades is gaining momentum. Solar-responsive facades equipped with photovoltaic cells adjust their orientation throughout the day, maximizing energy generation while providing shading and thermal comfort. The BIQ House in Hamburg exemplifies this synergy, featuring a bio-reactive facade filled with microalgae that generate biomass and heat, demonstrating the remarkable potential of integrating biological processes into architectural design.
Case Studies: Pioneering Projects Shaping the Future
To fully appreciate the transformative impact of kinetic facades, we explore several pioneering projects that exemplify innovation and visionary design.
1. The Sharifi-ha House, Tehran, Iran
In the bustling metropolis of Tehran, the Sharifi-ha House by Next Office redefines residential architecture through its rotating facade modules. Three wooden boxes pivot outward, transforming enclosed spaces into open terraces, adapting to seasonal changes and residents’ preferences. This dynamic interplay between interior and exterior spaces enhances natural ventilation, daylighting, and spatial flexibility, embodying the principles of responsive architecture.
2. The Kiefer Technic Showroom, Bad Gleichenberg, Austria
The Kiefer Technic Showroom, designed by Ernst Giselbrecht + Partner, features a striking facade composed of motorized aluminum panels that fold and unfold, adjusting to daylight conditions and user requirements. The building’s kinetic skin not only regulates interior lighting and thermal comfort but also creates an ever-changing visual spectacle, engaging passersby and reinforcing the company’s innovative identity.
3. The Bund Finance Centre, Shanghai, China
Designed by Foster + Partners and Heatherwick Studio, the Bund Finance Centre’s kinetic facade is a masterpiece of architectural choreography. Comprising bronze tubes arranged in three layers, the facade gracefully rotates, creating a fluid veil that reveals and conceals the building’s interior spaces. This elegant movement, reminiscent of traditional Chinese theater curtains, symbolizes the dynamic energy of Shanghai and underscores the potential of kinetic facades as cultural expressions.
Environmental and Social Impacts: Towards Sustainable Urbanism
Beyond aesthetic and functional considerations, kinetic facades contribute significantly to sustainable urban development. By optimizing natural ventilation, daylighting, and thermal performance, these adaptive systems reduce reliance on mechanical heating, cooling, and artificial lighting, thereby lowering energy consumption and carbon emissions. Furthermore, kinetic facades enhance occupant well-being by creating comfortable indoor environments that respond to human needs and preferences.
Incorporating biophilic principles into kinetic facade design further amplifies these benefits. Research indicates that biophilic design, which connects occupants with nature, positively impacts human health and productivity. As explored in our previous article on biophilic design and its impact on human health and well-being, integrating natural elements and adaptive systems fosters healthier, more engaging urban spaces.
Challenges and Future Directions
Despite their immense potential, kinetic facades present unique challenges, including maintenance complexity, mechanical reliability, and initial investment costs. Ensuring long-term performance requires meticulous engineering, robust materials, and sophisticated control systems. However, as technologies advance and economies of scale emerge, these barriers are gradually diminishing, paving the way for broader adoption.
Looking ahead, the convergence of kinetic facades with emerging technologies such as augmented reality, artificial intelligence, and digital fabrication promises exciting possibilities. As discussed in our exploration of augmented reality as the new frontier in design innovation, AR technologies could enable real-time visualization and customization of kinetic facade behaviors, enhancing user interaction and engagement. Additionally, advancements in AI-driven predictive analytics could optimize facade responsiveness, further improving energy efficiency and occupant comfort.
Conclusion: A Dynamic Future Awaits
Kinetic facades epitomize the transformative potential of responsive architecture, blending aesthetic innovation with environmental stewardship and human-centric design. As architects and designers continue to explore the boundaries of movement, materiality, and technology, kinetic facades will undoubtedly play a pivotal role in shaping sustainable, resilient, and inspiring urban environments.
For those interested in further exploring innovative approaches to sustainable architecture, our recent feature on wooden skyscrapers and the rise of timber in high-rise construction offers valuable insights into alternative building materials and their environmental benefits.
Ultimately, kinetic facades represent more than mere architectural novelty—they embody a profound shift towards adaptability, sustainability, and human-centered design, heralding a dynamic future where buildings are not static structures but living, breathing entities that harmonize with their surroundings.
