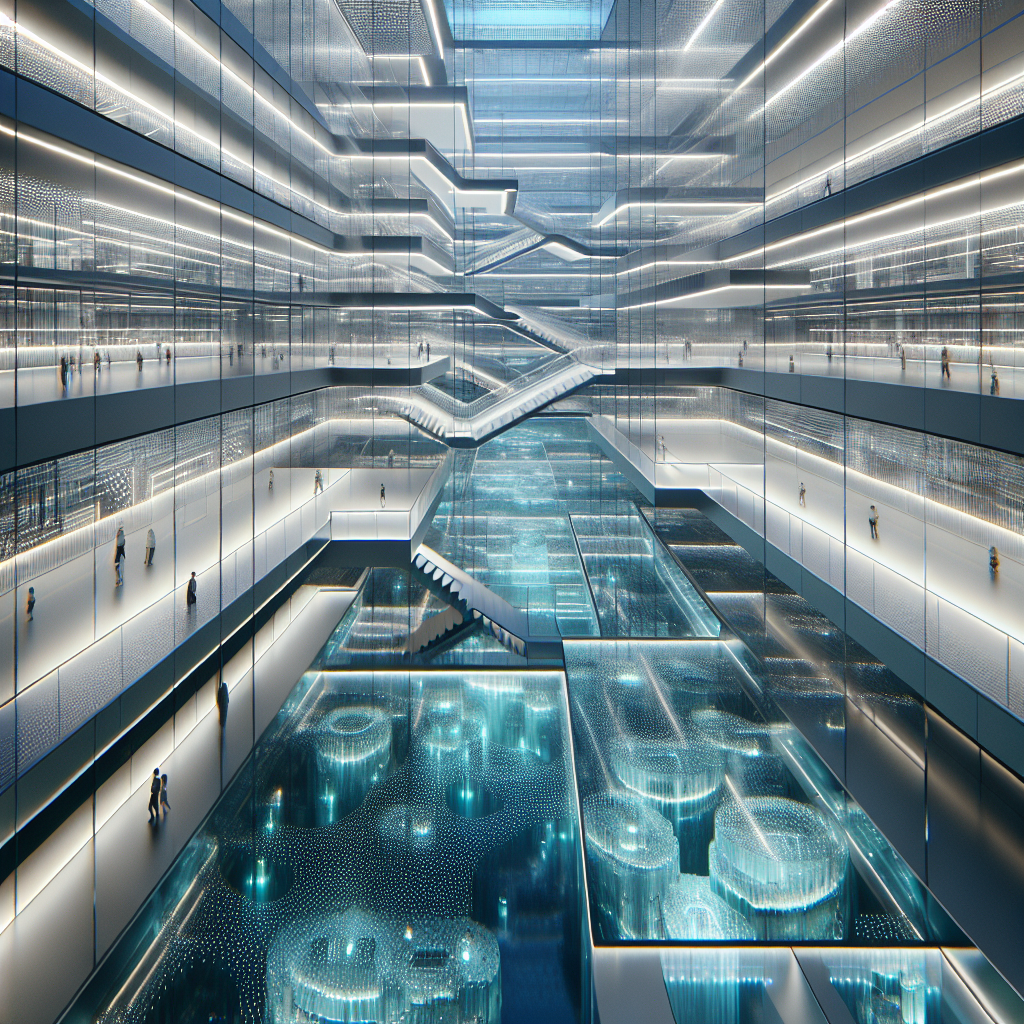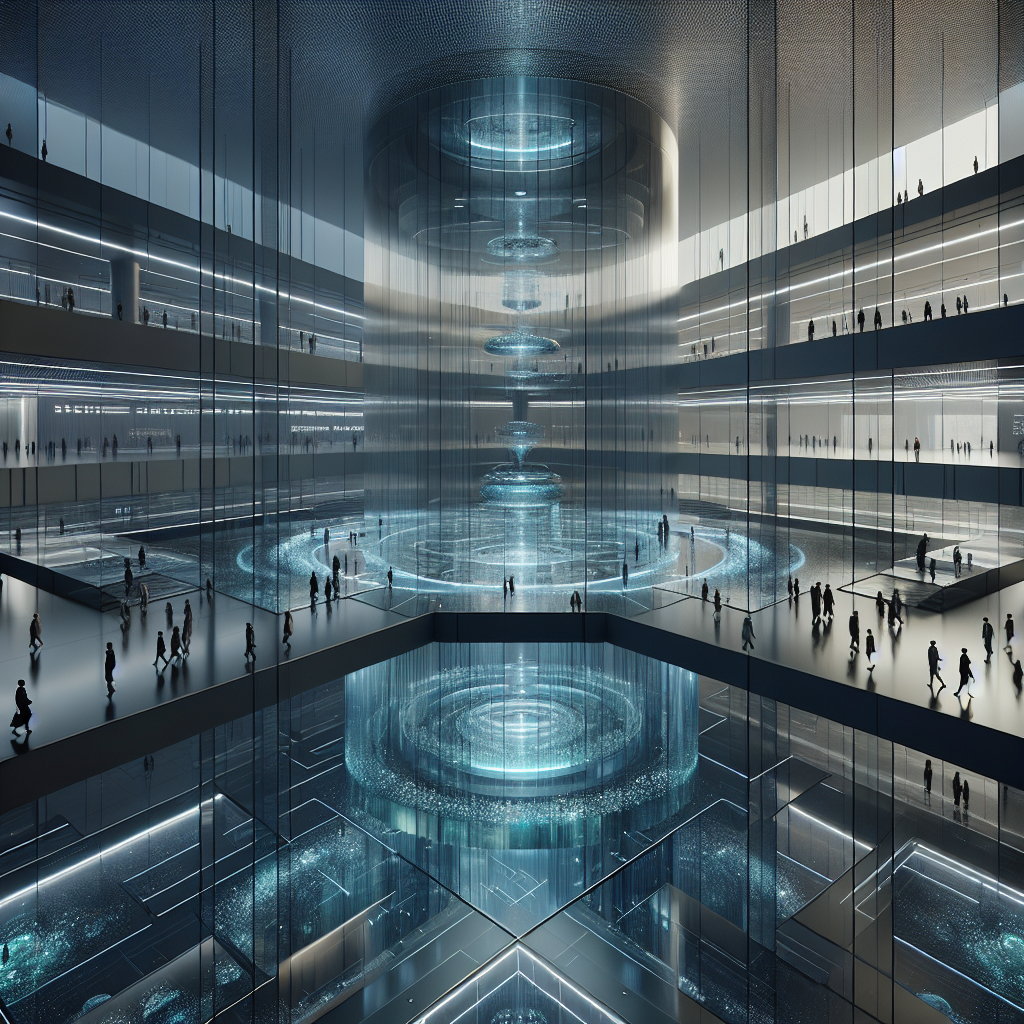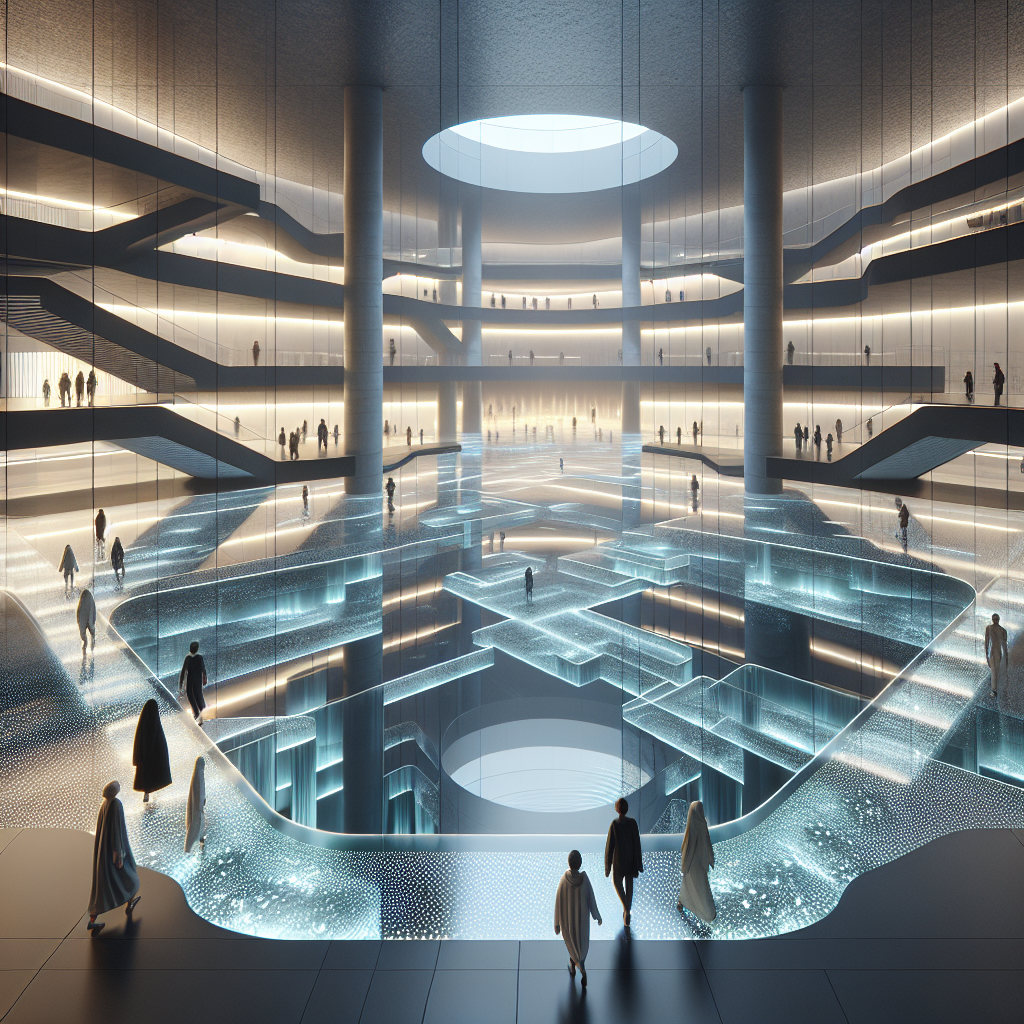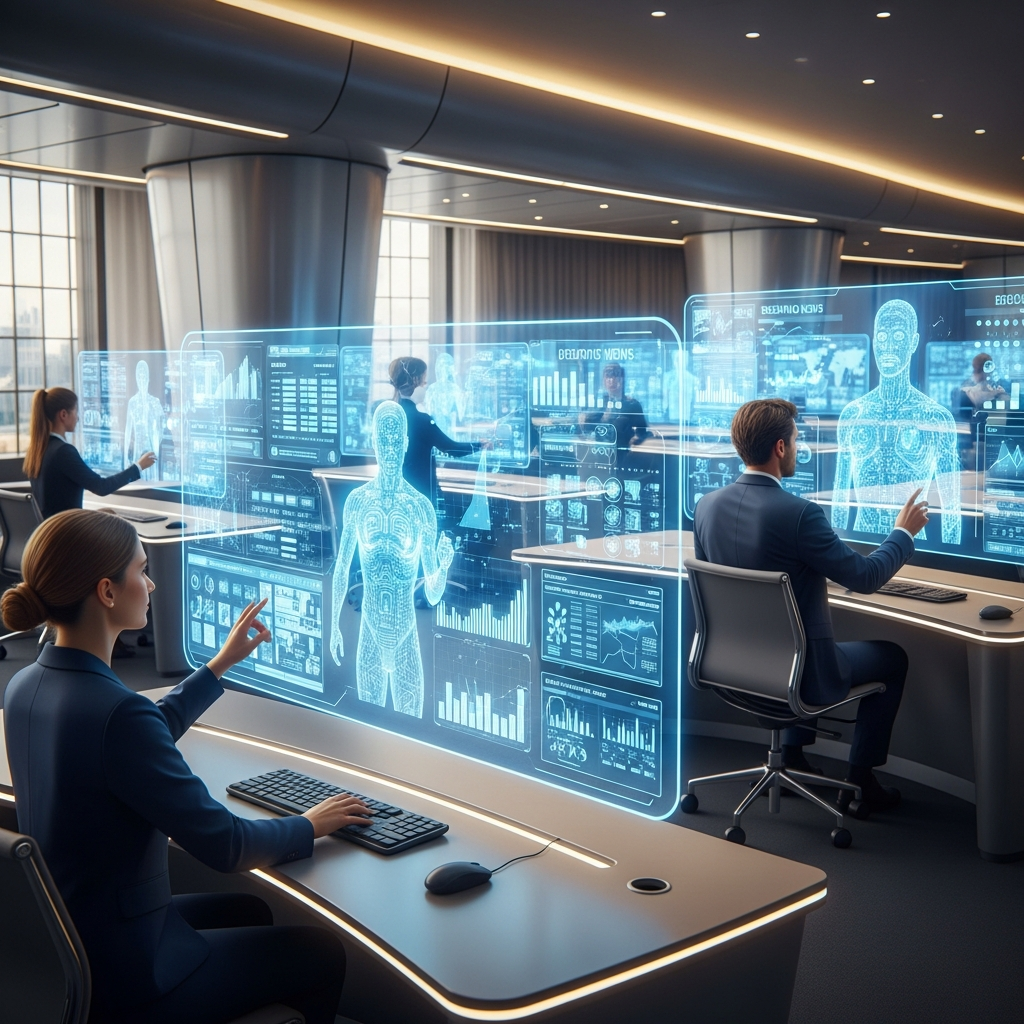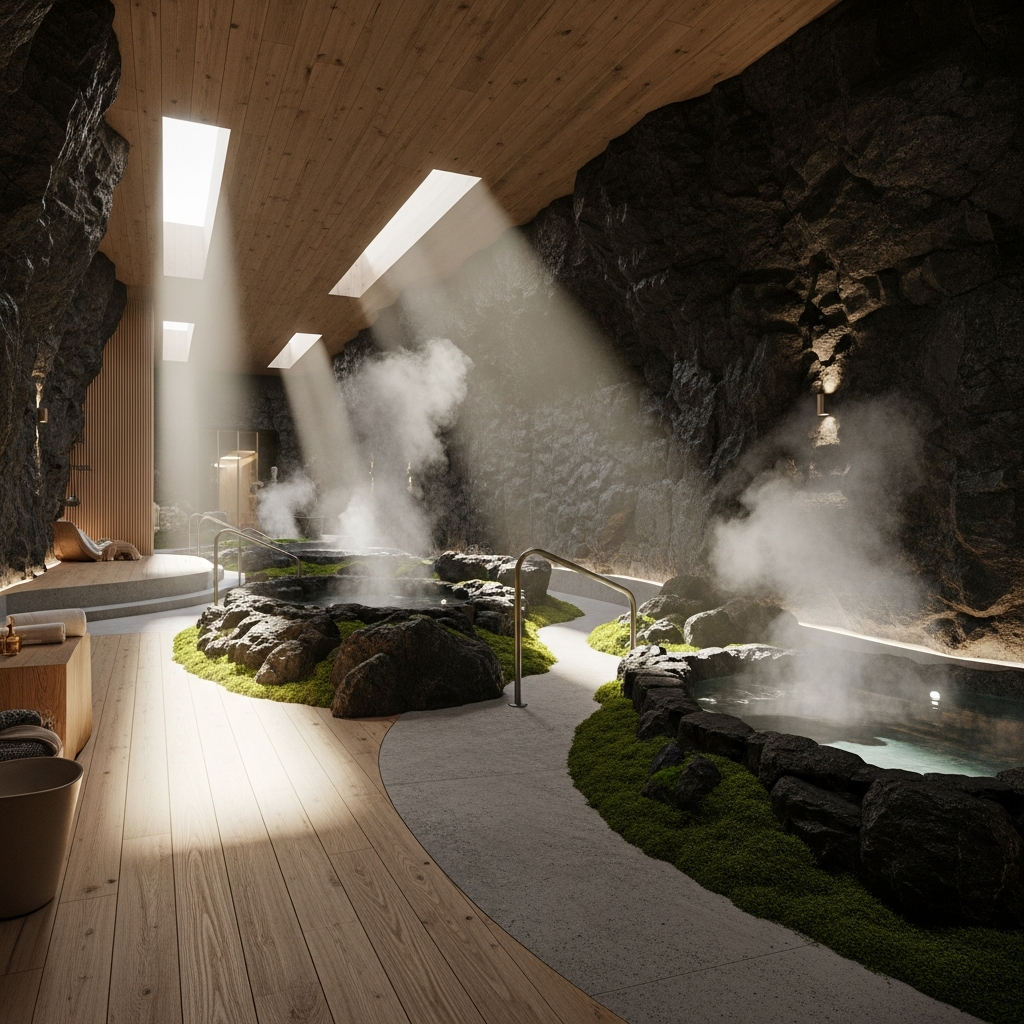Rehab labyrinth floors: multi-level see-through layers for immersive experiences
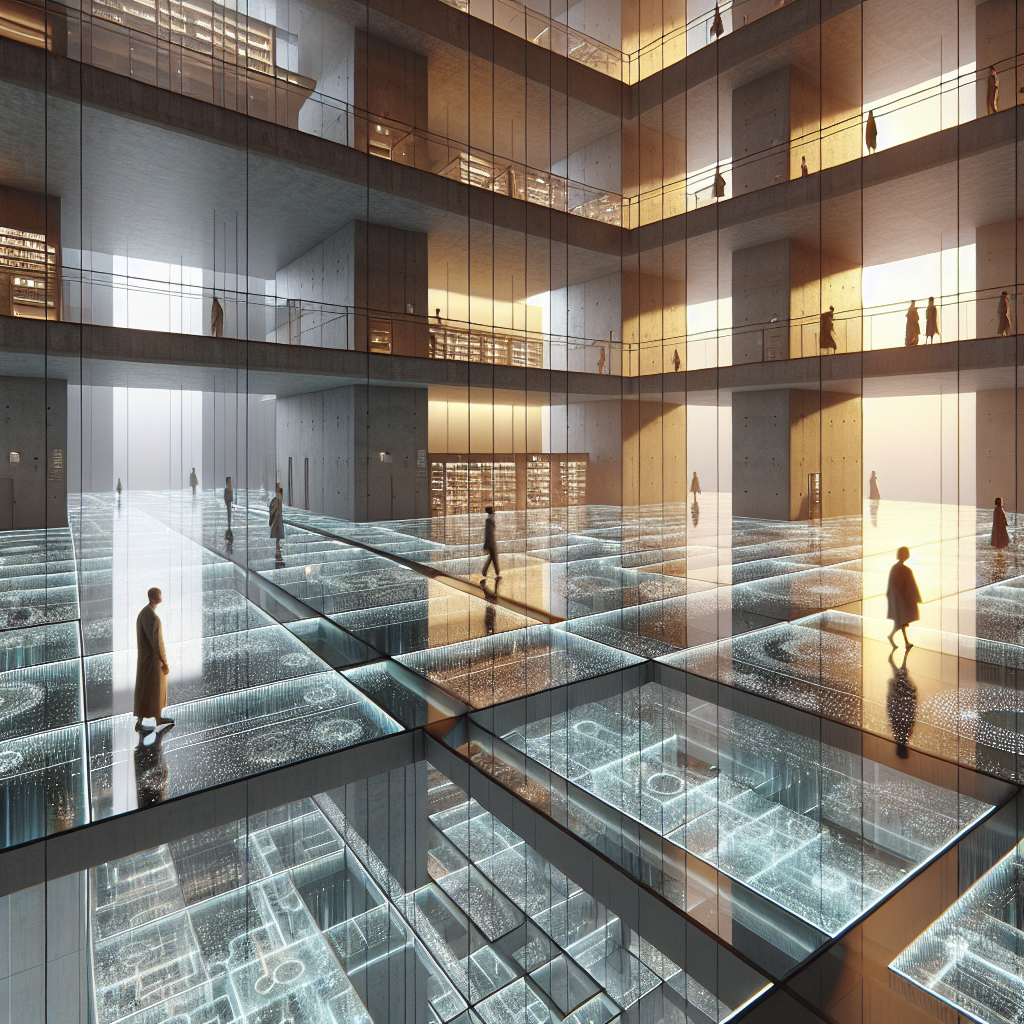
Rehab Labyrinth Floors: Multi-Level See-Through Layers for Immersive Experiences
In the evolving landscape of experiential architecture, Rehab Labyrinth Floors represent a striking intersection of spatial psychology, material innovation, and narrative design. These multi-level see-through layers—part architecture, part installation—are redefining how people move through and emotionally connect with built environments. By merging transparency, depth, and motion, they transform floors into dynamic canvases of perception, inviting users to walk not just across space, but through it.
The Concept: From Surface to Spatial Storytelling
Traditionally, floors have served as static boundaries—horizontal planes of support. The Rehab Labyrinth Floor challenges this orthodoxy by introducing a multi-layered transparency that reveals hidden depths beneath one’s feet. Imagine standing on a tempered glass surface, beneath which a secondary level glows with soft bioluminescent resin, and below that, a labyrinthine pattern of corridors, lights, or flowing water. The result is a hypnotic, immersive environment that blurs the line between architecture and art installation.
This architectural approach draws inspiration from both phenomenology in architecture—the study of human experience in space—and the ancient symbolism of labyrinths as metaphors for introspection and transformation. The “rehab” aspect of the concept lies in its restorative potential: these environments are designed to heal, calm, and reorient the senses through layered spatial awareness.
Material Innovation: The Architecture of Transparency
At the heart of the multi-level see-through floor lies a material revolution. Advances in laminated glass composites, transparent resins, and structural acrylics have enabled architects to build walkable surfaces that are both visually permeable and structurally sound. The layering of materials—each with distinct optical and tactile properties—creates a choreography of reflection, refraction, and shadow play.
In projects like the Porous Labyrinth Floors concept, designers integrate micro-etched patterns within the glass to modulate light diffusion and depth perception. These micro-patterns guide circulation subtly, much like the color gradations explored in Chromatic Floor Transitions. The interplay of translucency and opacity transforms the floor into a living organism—responsive to both light and movement.
Recent research by the Architectural Association in London highlights how transparent materials can enhance user orientation and reduce spatial anxiety in complex interiors. When layered thoughtfully, they foster a sense of openness without compromising privacy or safety.
Immersion and Human Perception
What makes Rehab Labyrinth Floors truly transformative is their ability to manipulate human perception. The sensation of walking over visible depth engages the vestibular system, subtly altering balance and awareness. This sensory recalibration can evoke both awe and introspection—an effect that architects are increasingly leveraging in wellness and cultural spaces.
In rehabilitation centers, for instance, these layered floors are being tested as therapeutic tools. The gradual transparency encourages cautious movement, promoting mindfulness and proprioceptive engagement. In museums and retail environments, they function as experiential pathways—inviting visitors to explore narratives embedded within the architecture itself. The concept resonates with the experiential design ethos found in The Labyrinth Re-Imagined, where spatial complexity becomes a form of storytelling.
Case Studies: From Concept to Reality
One of the most compelling implementations of the multi-layered floor system can be found in the “Aqua Veil Pavilion” in Osaka, where architects fused glass, water, and light into a vertical labyrinth. Visitors traverse transparent walkways suspended above illuminated pools, creating a sensation of floating through liquid architecture. The layering of optical planes produces a meditative rhythm—each step revealing new visual strata.
Similarly, in the “Rehab Atrium” project in Copenhagen, a healthcare facility reimagines physical therapy through spatial immersion. Patients walk across glass floors embedded with slow-moving projections of natural patterns—rippling water, drifting clouds, or forest canopies—designed to evoke calm and stimulate recovery. The architects drew inspiration from biophilic design principles, emphasizing the psychological benefits of visual connection to nature.
These examples underscore a growing movement toward sensorial architecture—spaces that heal, inspire, and engage through multisensory layering. The labyrinth floor becomes not just a surface, but a narrative device: a metaphorical descent into depth, reflection, and renewal.
Technology Meets Craft: The Making of Depth
Behind the ethereal appearance of these floors lies a meticulous fusion of digital fabrication and artisanal precision. Architects employ parametric modeling to simulate light diffusion across multiple layers, while robotic milling and laser etching bring those digital visions to life. Each layer—glass, resin, or polymer—is calibrated to achieve a specific refractive index, ensuring visual harmony across the structure.
In some installations, sensors embedded within the layers respond to movement, triggering subtle shifts in lighting or sound. This interactive dimension aligns with the principles of virtual reality in architecture, where immersion is both physical and digital. The result is a hybrid environment—responsive, adaptive, and deeply human.
Material sustainability also plays a critical role. Many designers are experimenting with recycled glass composites and bio-resins to reduce environmental impact. The transparency of these materials becomes both literal and ethical—a window into the design’s ecological conscience.
Psychological and Cultural Dimensions
The labyrinth has long been a symbol of transformation—from the mythic Minotaur’s maze to the meditative walking paths of Gothic cathedrals. In contemporary architecture, the Rehab Labyrinth Floor reinterprets this archetype for the digital age. It invites users to slow down, to look beneath the surface, and to rediscover spatial awareness in an era dominated by screens and speed.
According to studies in environmental psychology, environments that engage multiple senses can significantly enhance emotional well-being and cognitive function. The transparency and layering of these floors stimulate curiosity and contemplation—qualities often lost in conventional architectural typologies.
In cultural institutions, labyrinth floors are being used to guide visitors through thematic journeys. Each layer may represent a different narrative—historical, ecological, or emotional—encouraging a deeper engagement with the space. The architecture becomes a medium of storytelling, where movement itself is the narrative thread.
Future Directions: Toward Multi-Sensory Urbanism
As cities evolve toward more experiential and inclusive design paradigms, the principles behind Rehab Labyrinth Floors are likely to influence broader urban applications. Transparent walkways could connect multi-level plazas, allowing pedestrians to visually engage with the layers of urban life below. In high-density environments, such transparency could foster a renewed sense of connection—between people, spaces, and the unseen infrastructures that sustain them.
Emerging technologies such as augmented reality overlays and bioluminescent materials will further expand the expressive potential of these designs. Imagine a civic square where the ground itself tells stories—illuminating historical maps, ecological data, or collective memories beneath your feet. This fusion of physical and digital depth echoes the vision of augmented reality in design innovation, where architecture becomes an interface for experience.
Ultimately, the Rehab Labyrinth Floor is more than a design trend—it is a philosophical shift. It asks architects to think vertically, not just horizontally; to design for perception, not merely function. It transforms the act of walking into an act of discovery, and the floor beneath us into a portal of imagination.
Reframing Depth as Experience
In a world increasingly obsessed with surface aesthetics, the multi-level see-through floor reintroduces depth—both literal and metaphorical—into architectural discourse. It challenges the notion of stability, inviting users to engage with fragility, reflection, and the unknown. Each layer becomes a metaphor for the human condition: transparent yet complex, grounded yet in motion.
As the boundaries between architecture, art, and therapy continue to dissolve
