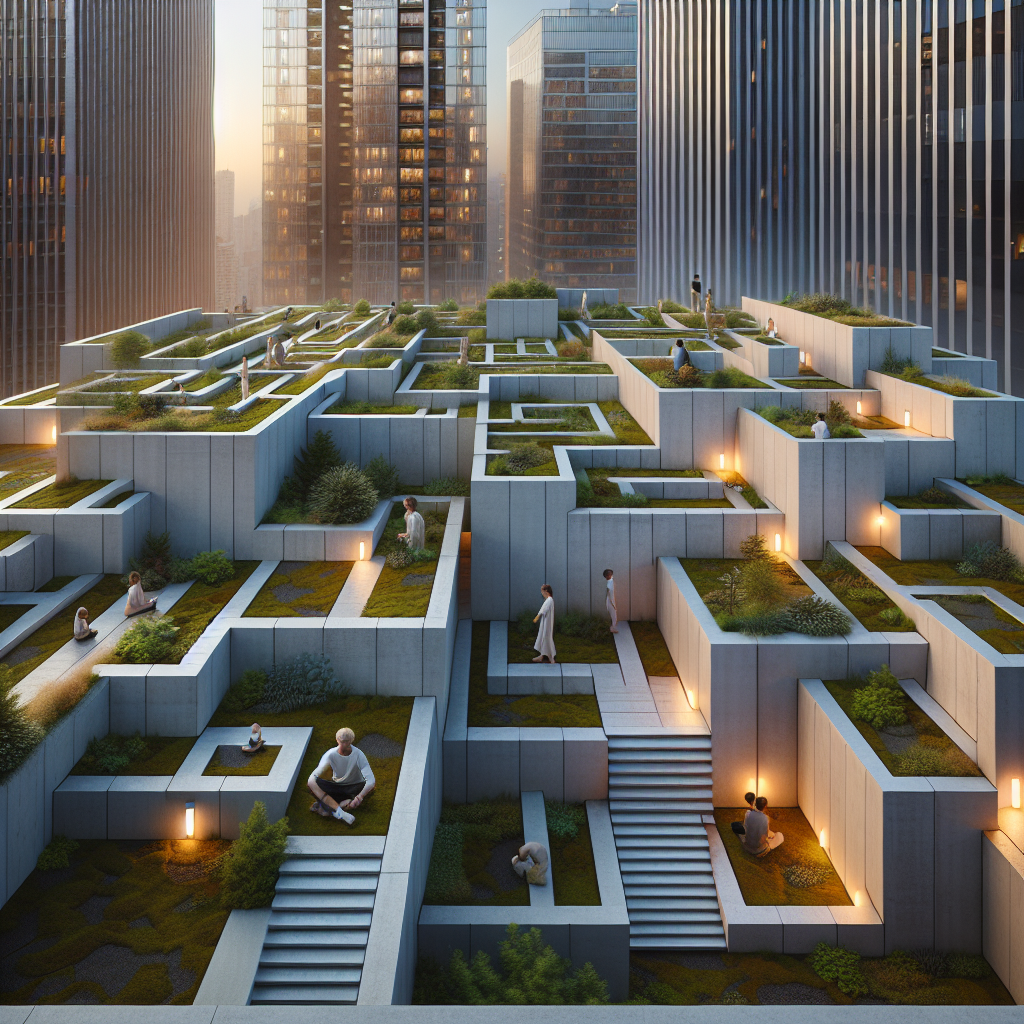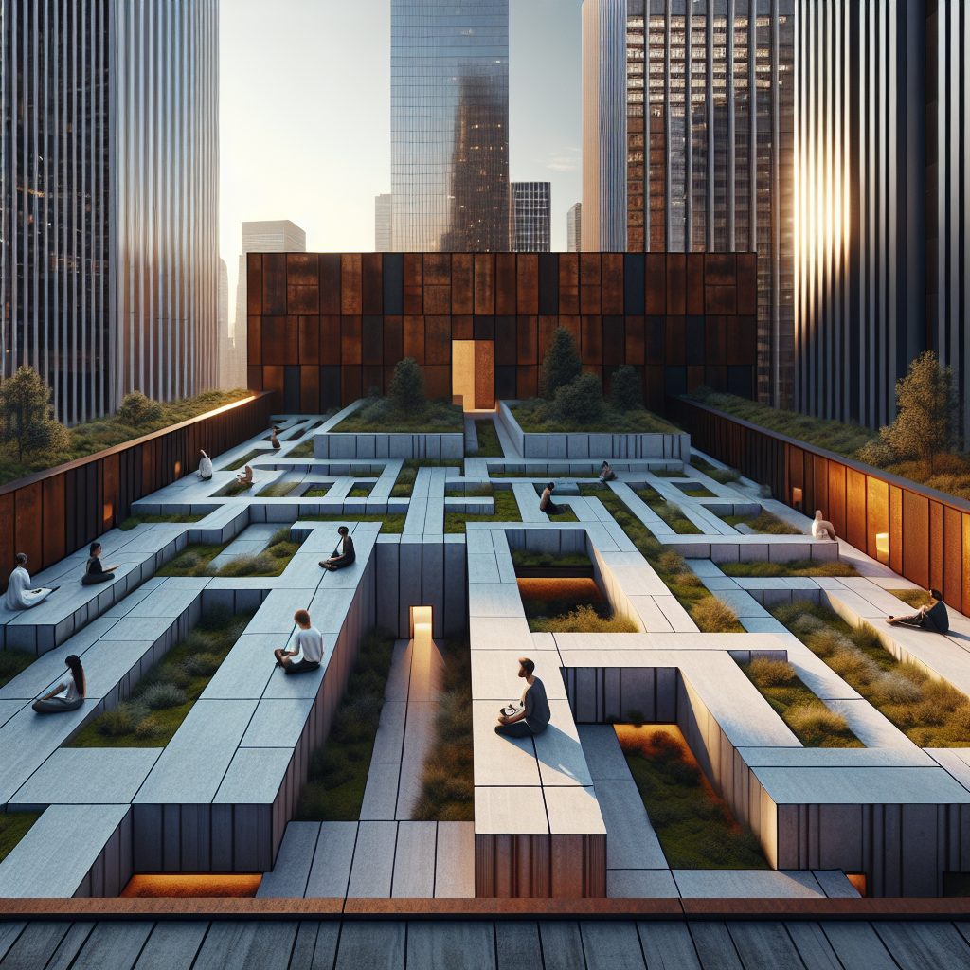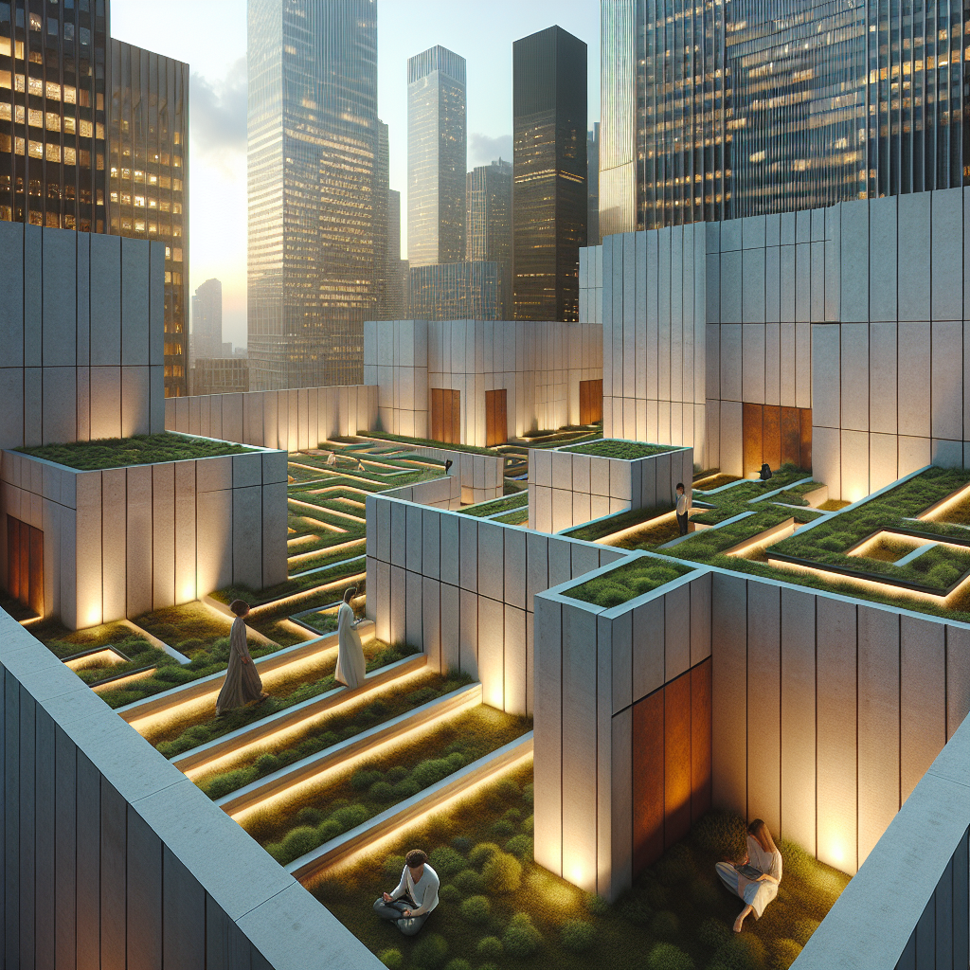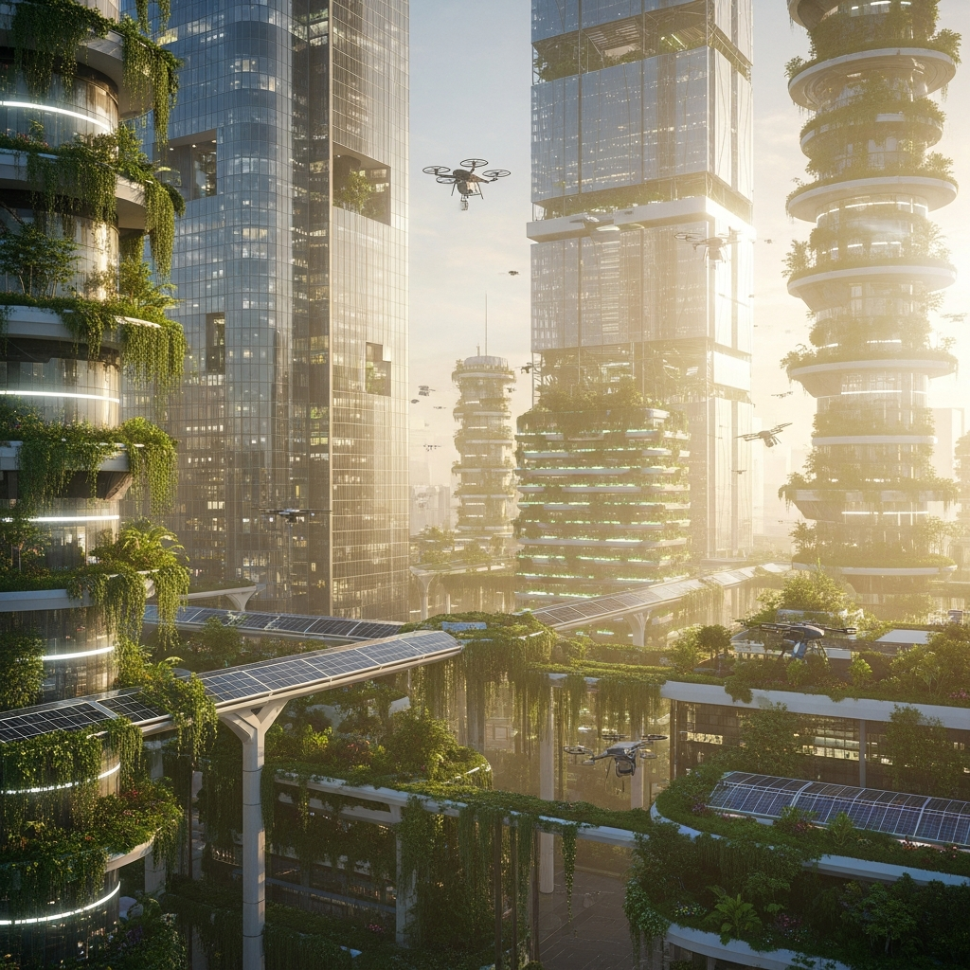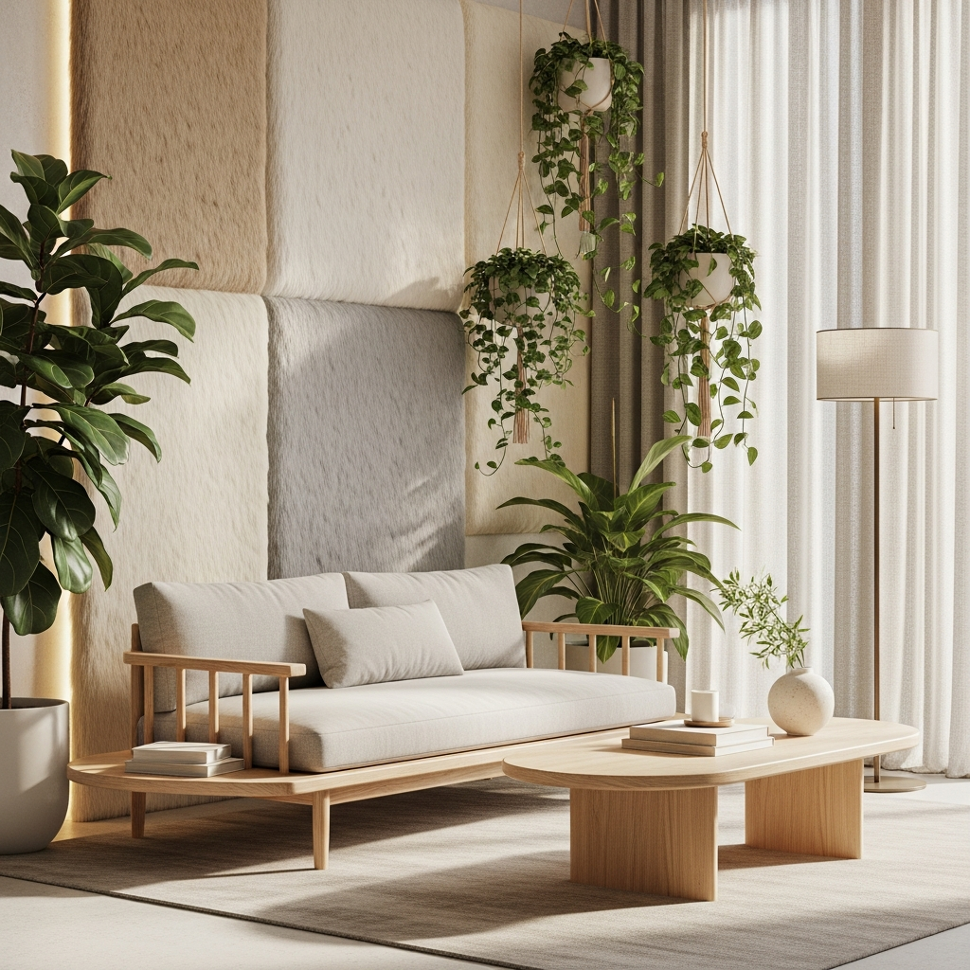Minimal labyrinth rooftops: mazes for relaxation and hidden gatherings
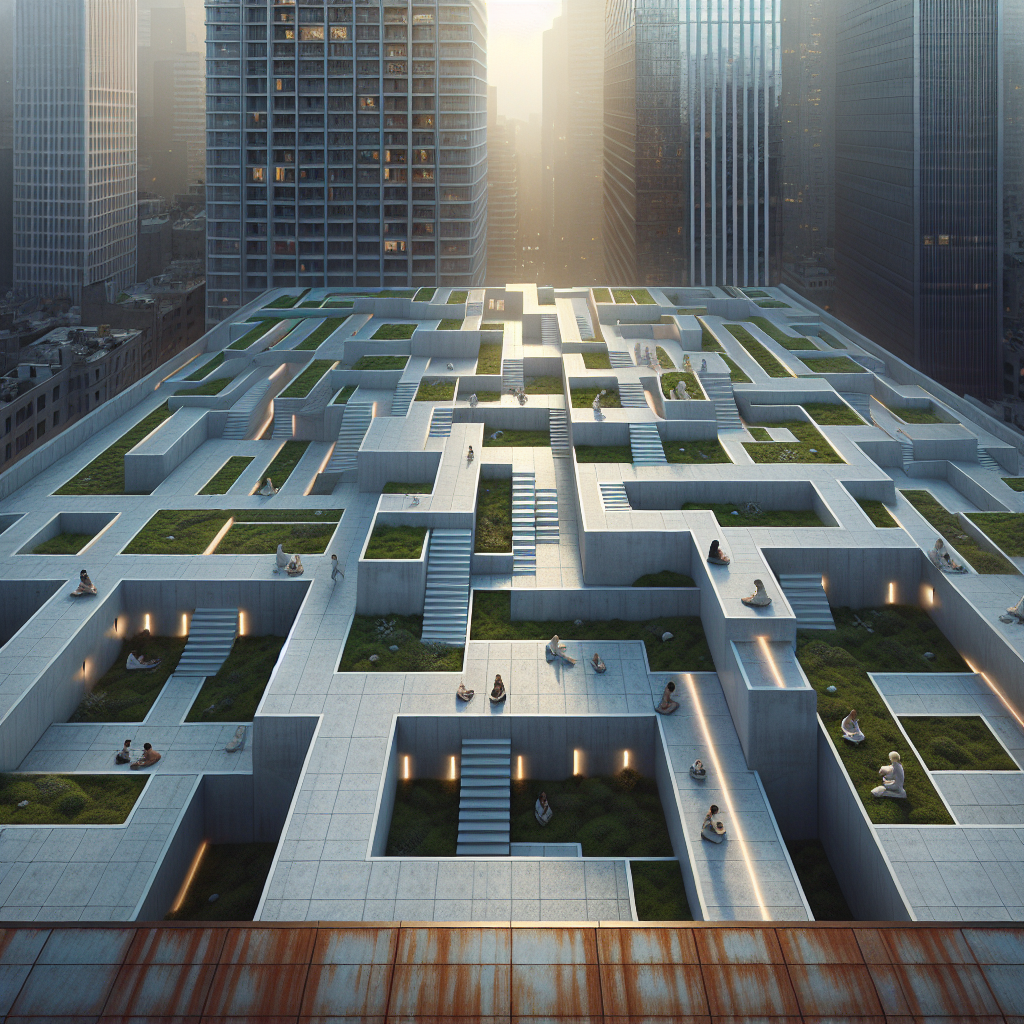
Minimal Labyrinth Rooftops: Mazes for Relaxation and Hidden Gatherings
Across the world’s densest cities, rooftops are evolving from passive surfaces into architectural sanctuaries—places where geometry, greenery, and human connection converge. Among the most intriguing of these transformations is the rise of minimal labyrinth rooftops: sculptural mazes that blend meditative design with social intimacy. These rooftop labyrinths are not the ornate hedged puzzles of Renaissance gardens, but rather serene, pared-down compositions of light, shadow, and material—crafted for slow movement, quiet reflection, and discreet gatherings.
The Rise of the Rooftop Maze
In the last decade, the global fascination with green roofs and biophilic architecture has reshaped the urban skyline. Yet, the minimal labyrinth rooftop introduces a subtler layer of design thinking. Instead of focusing solely on ecological performance, these spaces emphasize psychological restoration and spatial choreography. Inspired by ancient labyrinths—symbols of contemplation found in Minoan and medieval European traditions—architects reinterpret the form as a contemporary ritual of calm.
In Tokyo, for instance, the architectural firm Suppose Design Office recently unveiled a rooftop maze composed of low concrete walls and moss-lined paths. The structure’s geometry shifts with the viewer’s perspective, creating a meditative rhythm of enclosure and release. Similarly, in Copenhagen, the studio BIG has experimented with rooftop topographies that encourage exploration and pause, echoing the fluidity of biophilic design principles.
Minimalism Meets Movement
What distinguishes these labyrinth rooftops from traditional rooftop gardens is their kinetic minimalism. Every turn, wall, and void is calculated to evoke a sense of spatial awareness. The labyrinth becomes a three-dimensional drawing—an architectural meditation rendered in concrete, corten steel, or reclaimed timber. The paths are not meant to confuse but to slow the pace, guiding visitors through a sequence of micro-experiences: a glimpse of the skyline framed by a slit wall, a patch of sunlight falling across gravel, a sudden pocket of silence above the city’s hum.
This approach resonates with the minimalist architecture movement, where form is stripped to its essence and every gesture carries meaning. The labyrinth’s repetition and rhythm mirror the discipline of minimalist art, yet its tactile surfaces—rough stone, cool metal, soft moss—anchor it in the sensory world. It is both a visual and physical journey, an architecture of embodied mindfulness.
Spaces for Solitude and Secrecy
In an era defined by overstimulation, the appeal of labyrinth rooftops lies in their duality: they are both introverted sanctuaries and social microcosms. Many are designed to host small gatherings—yoga sessions, intimate dinners, or private performances—hidden from the street yet open to the sky. Their meandering layouts naturally create pockets of privacy, allowing multiple groups to coexist without intrusion.
Architectural theorist Juhani Pallasmaa once wrote that architecture should “mediate between the body and the world.” The rooftop labyrinth does precisely that. It transforms the most exposed part of a building into a threshold space—neither fully public nor private, but suspended between the two. In this sense, it echoes the discreet social codes of speakeasy architecture, where access and intimacy are part of the design narrative.
Material Language and Light Play
Materiality plays a crucial role in shaping the labyrinth’s emotional resonance. Many designers favor monochromatic palettes—pale limestone, white terrazzo, or weathered wood—to emphasize texture over color. The absence of ornamentation amplifies the choreography of light. As the sun moves, shadows elongate across the paths, turning the maze into a living sundial. At night, integrated LED strips trace the contours of the walls, transforming the rooftop into a glowing diagram visible from neighboring towers.
In Barcelona, a boutique hotel recently commissioned a rooftop labyrinth using perforated aluminum panels. By day, the panels filter sunlight into dappled patterns reminiscent of Mediterranean courtyards; by night, they shimmer like a lantern. The result is a temporal architecture—one that evolves with the hour, the weather, and the visitor’s movement.
Designing for Mindfulness and Well-Being
According to a 2023 report by the World Green Building Council, access to restorative outdoor spaces can increase workplace productivity by up to 15% and reduce stress levels by nearly 30%. The minimal labyrinth rooftop aligns perfectly with this data-driven shift toward wellness-oriented design. It offers a structured yet organic environment for reflection, walking meditation, or informal meetings.
Some projects integrate biophilic layers—ferns, aromatic herbs, or small water channels—to heighten sensory engagement. These elements not only enhance air quality but also contribute to the multisensory calm central to labyrinthine design. As explored in Crafting Calm: Blueprinting Urban Serenity Through Mindful Design, such environments cultivate a deeper connection between architecture and mental well-being, reinforcing the notion that minimalism need not be sterile—it can be profoundly human.
Urban Renewal Through Rooftop Topography
Beyond their aesthetic and psychological value, minimal labyrinth rooftops represent a new frontier in urban regeneration. By reimagining underused rooftops as sculptural landscapes, architects can expand a city’s usable surface area without new construction. In dense metropolises like Seoul or Paris, where open land is scarce, these elevated mazes become both public art and urban infrastructure.
In Paris, a pilot project launched in 2024 transformed a postwar office block into a multi-level rooftop labyrinth with integrated solar panels and rainwater harvesting systems. The project aligns with the broader movement toward circular economy design, demonstrating how aesthetic innovation can coexist with sustainability. The labyrinth’s walls double as planters, its pathways channel runoff into irrigation basins, and its seating is carved from recycled stone aggregates.
Hidden Gatherings and the Social Maze
While the labyrinth’s origins are spiritual, its modern adaptation often embraces the social. Rooftop mazes are increasingly used for curated events—pop-up exhibitions, sound installations, or candlelit dinners. Their semi-enclosed pathways create a sense of discovery, turning each corner into a stage. In Milan, during Fuorisalone 2025, a temporary rooftop labyrinth hosted an immersive performance where visitors wandered through fog and light projections, merging architecture and theater into a single sensory narrative.
This intersection of design and experience recalls the experimental ethos of interactive installations, where the visitor becomes both participant and observer. The labyrinth, in this context, becomes a social instrument—an architecture of encounter rather than isolation.
Future Directions: The Digital Labyrinth
As digital technologies infiltrate spatial design, the next evolution of rooftop labyrinths may incorporate augmented reality overlays or responsive lighting systems. Imagine pathways that subtly shift color based on occupancy, or walls that project meditative patterns in sync with ambient sound. Such integrations could extend the labyrinth’s contemplative function into the digital realm, creating hybrid environments that respond to human presence in real time.
Architectural futurists have already begun exploring this convergence. Drawing parallels with virtual reality in architecture, designers envision labyrinths that adapt dynamically—spaces that learn from user behavior to optimize tranquility or social flow. The result is a living architecture, both minimal and intelligent.
A New Typology of Urban Escape
The minimal labyrinth rooftop is more than a trend; it is a new typology of urban escape. It synthesizes the meditative discipline of minimalism with the communal warmth of gathering spaces. It invites the body to move slowly, the mind to wander, and the city to breathe. In an age where architecture must reconcile density with serenity, these elevated mazes offer a poetic solution—one that transforms rooftops into realms of reflection, connection, and quiet wonder.
As
