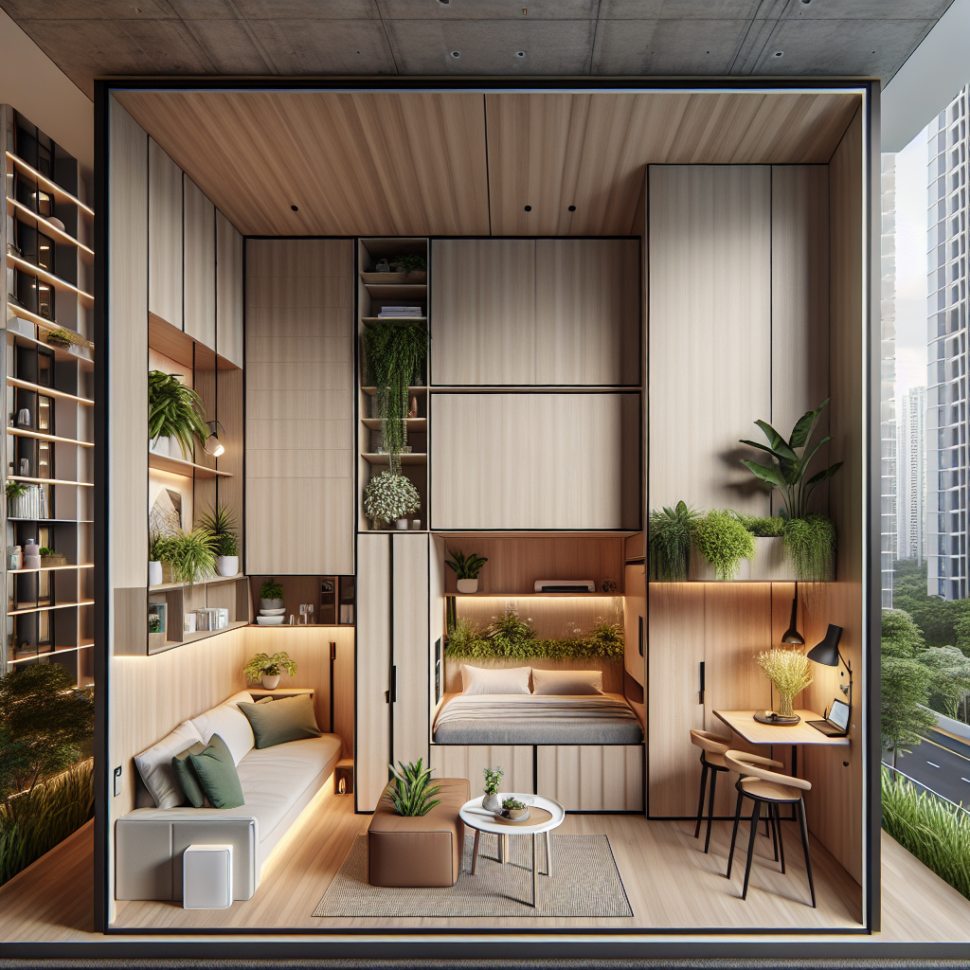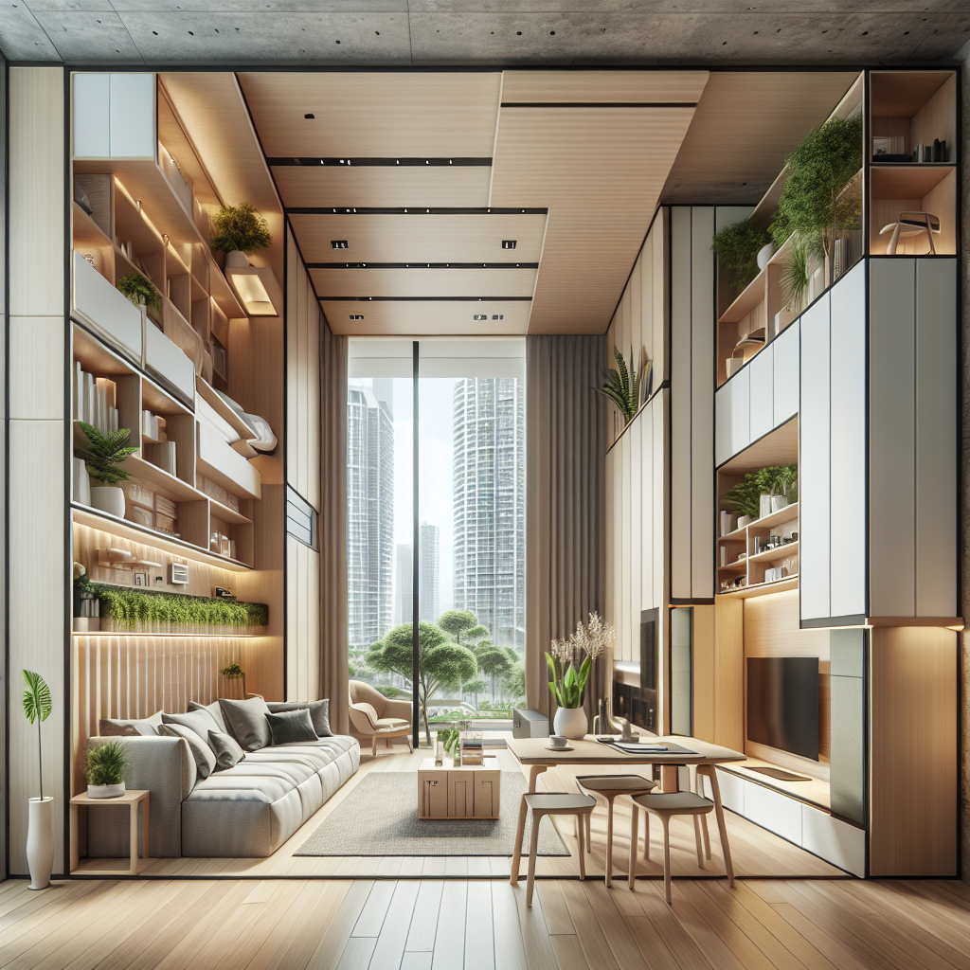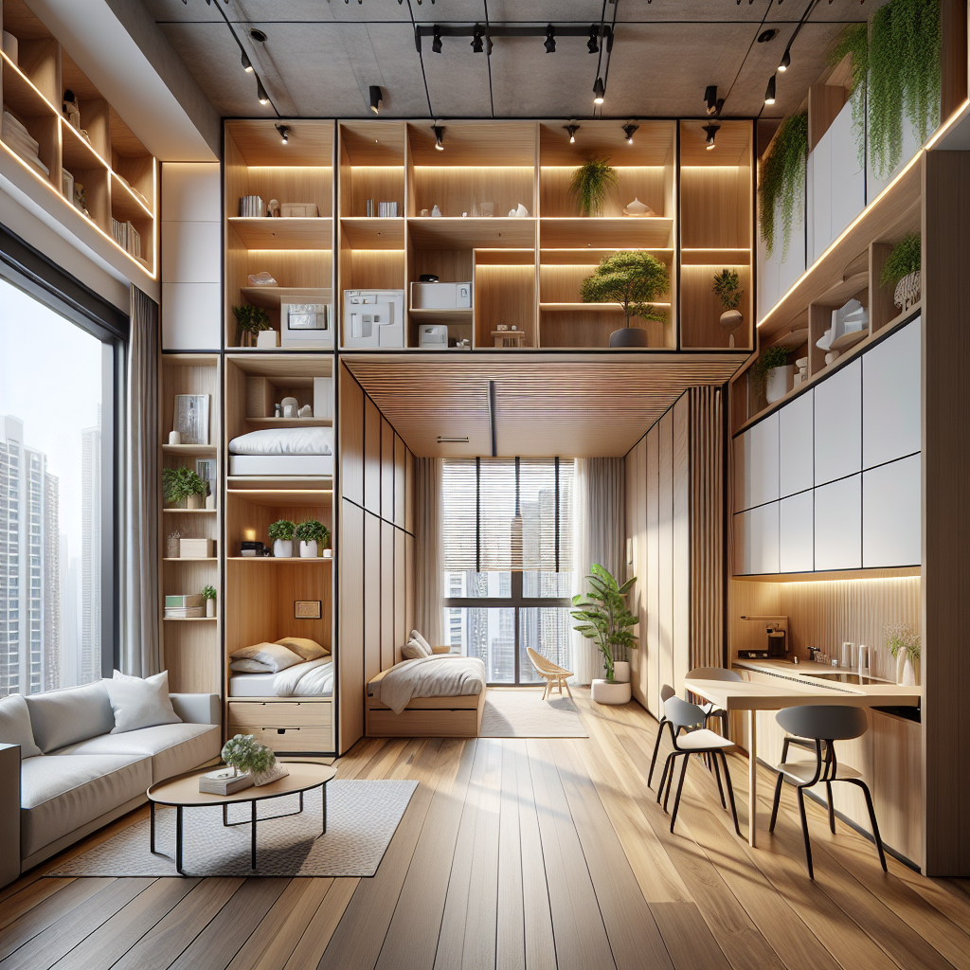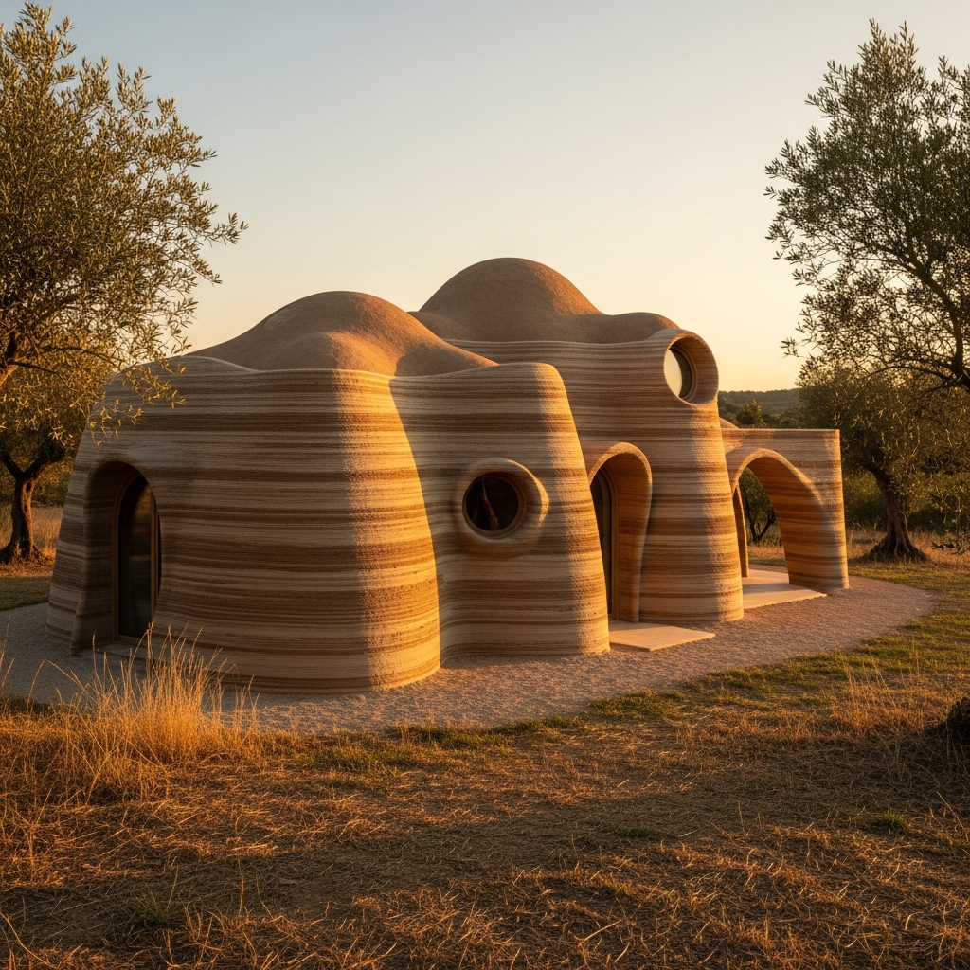Micro Apartments: Maximizing Small Spaces for Big City Living
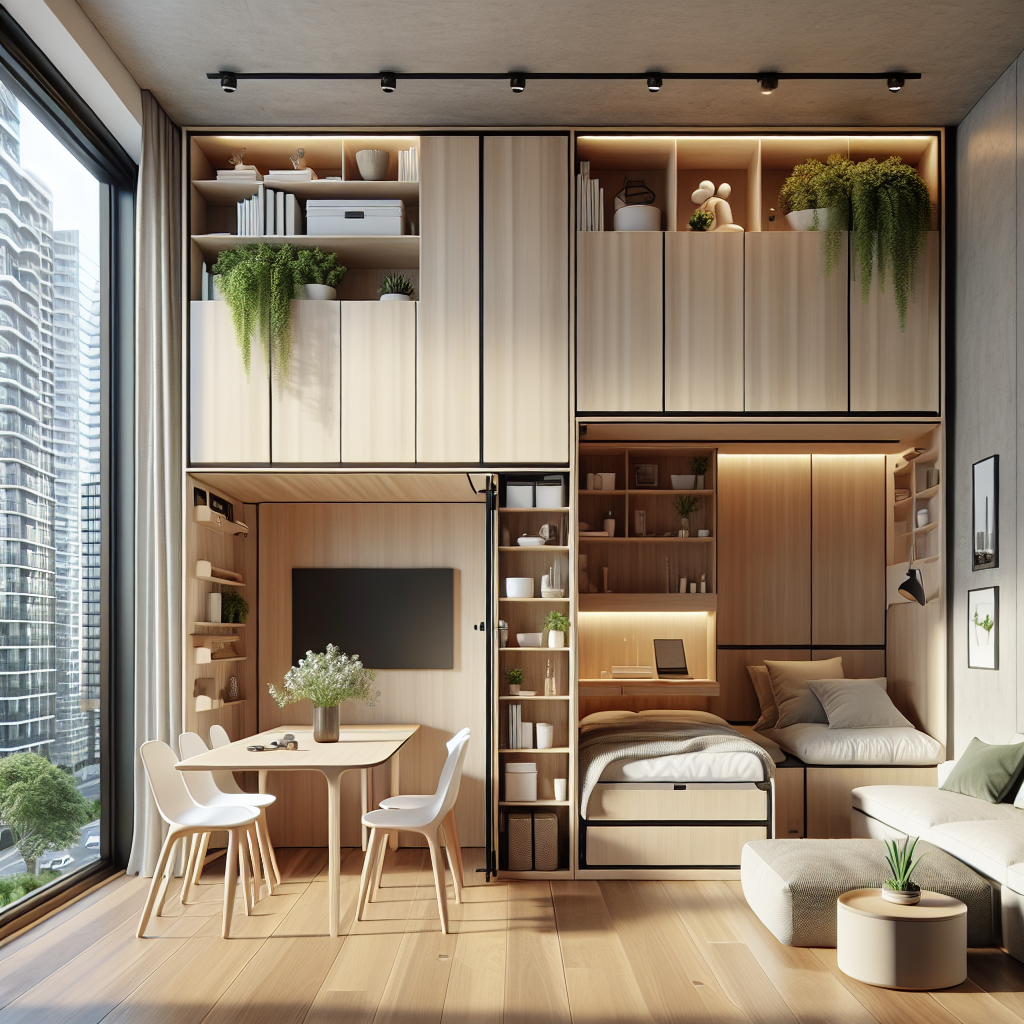
Micro Apartments: Maximizing Small Spaces for Big City Living
As urban populations surge and metropolitan areas become increasingly dense, the concept of micro apartments has emerged as a compelling solution for modern city dwellers. Compact yet highly functional, these tiny living spaces are redefining urban living by creatively maximizing limited square footage. Architects and designers worldwide are embracing this challenge, turning constraints into opportunities to innovate, experiment, and craft beautifully efficient interiors. In this exploration, we delve into the latest trends, groundbreaking designs, and transformative ideas that are making micro apartments not just livable, but desirable.
The Rise of Micro Apartments: A Response to Urban Density
In cities like Tokyo, New York, and London, space has become a luxury. Skyrocketing real estate prices and limited land availability have driven the need for smaller, more affordable living solutions. According to recent data from the United Nations, by 2050, approximately 68% of the global population will reside in urban areas, intensifying the demand for compact housing solutions (source: Urbanization – Wikipedia). This demographic shift has propelled architects and designers to reimagine residential spaces, leading to the proliferation of micro apartments.
Micro apartments typically range from 200 to 400 square feet, yet within these modest dimensions, designers have found ingenious ways to incorporate all essential living functions. Far from feeling cramped, these apartments are thoughtfully curated, emphasizing multifunctionality, flexibility, and aesthetics.
Innovative Design Strategies: Maximizing Functionality and Comfort
The secret to successful micro apartment design lies in strategic planning and innovative use of space. Designers employ various techniques to enhance functionality without sacrificing comfort or style. Among these strategies, modular furniture stands out as a game-changer. Pieces that fold, slide, or transform—such as Murphy beds, expandable dining tables, and convertible sofas—allow residents to adapt their spaces according to their immediate needs. A prime example is the growing popularity of space-saving transformable furniture, which seamlessly transitions between multiple functions, offering flexibility without clutter.
Another effective approach is verticality. By utilizing vertical space, designers free up valuable floor area. Lofted beds, suspended storage units, and tall cabinetry are increasingly common, enabling residents to store belongings efficiently while maintaining an open, airy feel. In fact, the verticality trend aligns closely with the principles of vertical garden design, which similarly optimizes limited urban spaces.
Visual Expansion: Creating the Illusion of Space
Beyond physical space optimization, visual strategies play a critical role in micro apartment design. Clever use of color, lighting, and reflective surfaces can significantly enhance the perception of spaciousness. Neutral palettes, punctuated by carefully chosen accents, create continuity and openness. Meanwhile, strategically placed mirrors and glossy finishes amplify natural light, making interiors feel larger and brighter.
Designers also embrace open-plan layouts, eliminating unnecessary partitions to create fluid, interconnected spaces. Sliding doors and translucent partitions offer privacy when needed without compromising openness. These visual techniques echo the aesthetics of minimalism, a style explored in depth in our feature on minimalist chic home design.
Biophilic Design: Enhancing Well-being in Compact Spaces
Incorporating nature into micro apartments is more than an aesthetic choice—it’s a vital strategy for enhancing residents’ well-being. Biophilic design, which integrates natural elements into built environments, has proven psychological and physiological benefits, including reduced stress and improved cognitive function.
In micro apartments, biophilic elements manifest through indoor plants, natural materials like wood and stone, and abundant natural light. Green walls, small indoor gardens, and balcony herb gardens not only improve air quality but also create a sense of tranquility and connection to nature, essential in bustling urban environments.
Case Study: Carmel Place, New York City
One notable example of successful micro apartment implementation is Carmel Place in Manhattan. Designed by nARCHITECTS, this pioneering project features modular units ranging from 260 to 360 square feet. Carmel Place exemplifies thoughtful micro living, incorporating multifunctional furniture, ample natural light, and communal spaces that foster social interaction.
Residents benefit from shared amenities such as a rooftop terrace, communal lounge, and fitness center, emphasizing the importance of community in micro living. The project received widespread acclaim, demonstrating that micro apartments can offer a high quality of life, even in densely populated urban centers.
Technology and Sustainability: The Future of Micro Living
As cities continue to evolve, technology and sustainability will increasingly shape micro apartment design. Smart home technology, such as automated lighting, climate control, and voice-activated appliances, enhances convenience and efficiency, optimizing energy consumption and improving residents’ daily lives. Our exploration of smart home technology reveals how these innovations are becoming integral to modern urban living.
Sustainability also plays a pivotal role, with designers prioritizing eco-friendly materials, energy-efficient appliances, and passive design strategies. Projects like Carmel Place integrate sustainable practices, such as high-performance insulation and energy-efficient lighting, aligning with broader goals of reducing urban carbon footprints.
Challenges and Considerations: Balancing Density and Livability
Despite their advantages, micro apartments are not without challenges. Critics argue that extremely compact living spaces may compromise mental health and social well-being if not thoughtfully designed. To mitigate these concerns, architects and urban planners emphasize the importance of communal spaces, access to natural environments, and flexible layouts that adapt to residents’ evolving needs.
Furthermore, regulatory frameworks and zoning laws often lag behind innovative housing solutions, posing hurdles for widespread adoption. Urban policymakers must collaborate closely with architects and designers to update regulations, ensuring micro apartments meet safety standards and quality-of-life criteria.
Conclusion: Redefining Urban Living Through Design Innovation
Micro apartments represent a significant shift in urban residential design, responding creatively to the challenges of density, affordability, and sustainability. Through innovative strategies, thoughtful aesthetics, and human-centric approaches, architects and designers are proving that small spaces can indeed offer big-city living at its finest.
As urban populations continue to grow, the micro apartment trend is poised to expand, shaping the future of cities worldwide. By embracing multifunctionality, biophilic principles, and technological advancements, these compact living spaces promise to redefine urban living, making it more accessible, sustainable, and enjoyable for generations to come.
For further insights into innovative urban design, explore our analysis of wooden skyscrapers, a sustainable trend transforming city skylines.
Learn more about the historical context and evolution of compact living spaces by visiting the comprehensive overview on Microapartment – Wikipedia.
To understand how architects are adapting to climate challenges, see our feature on disaster-resistant building design.
Ultimately, micro apartments illustrate the power of design to transform constraints into opportunities, proving that size is no barrier to quality, comfort, and innovation.
