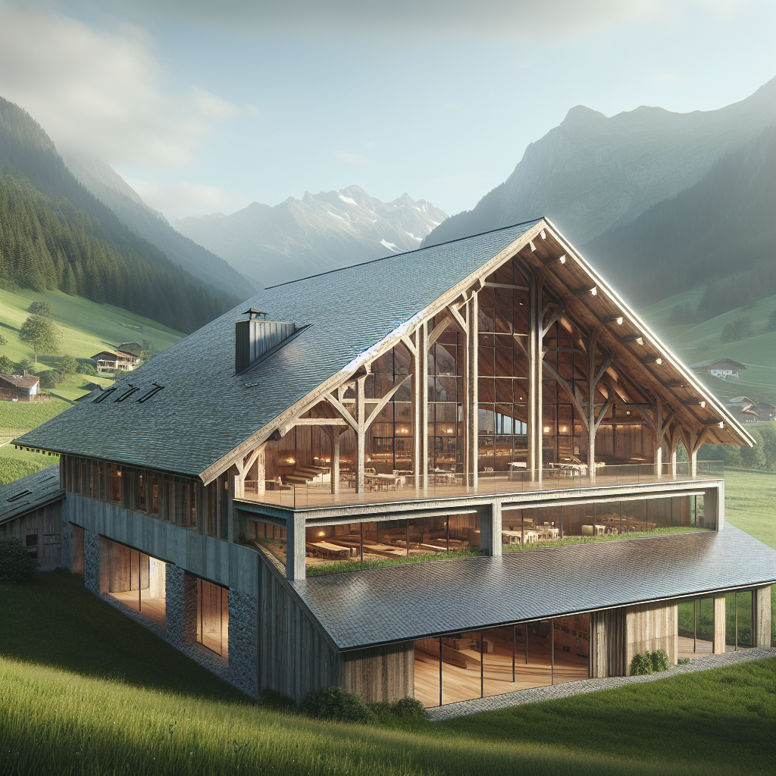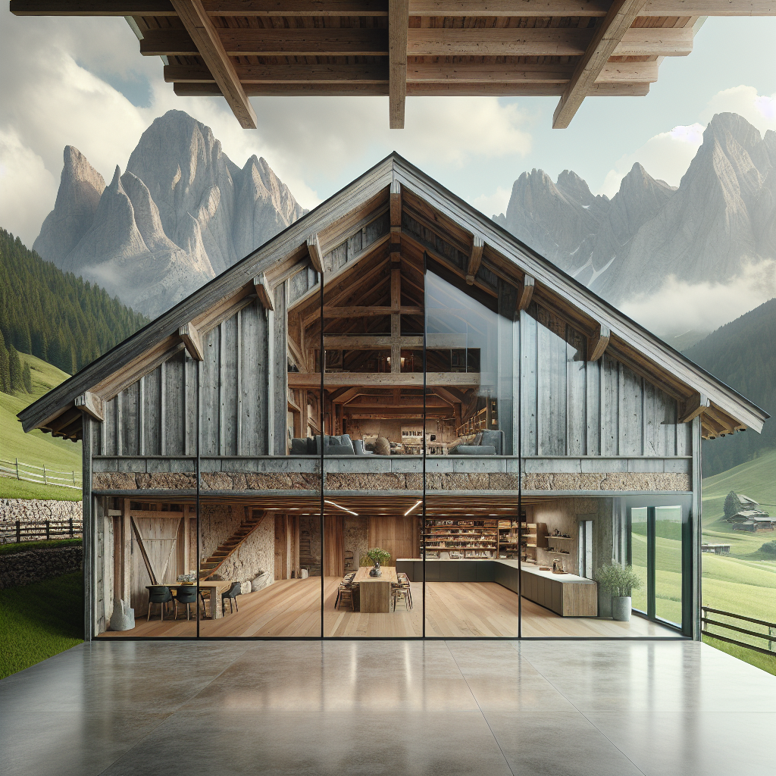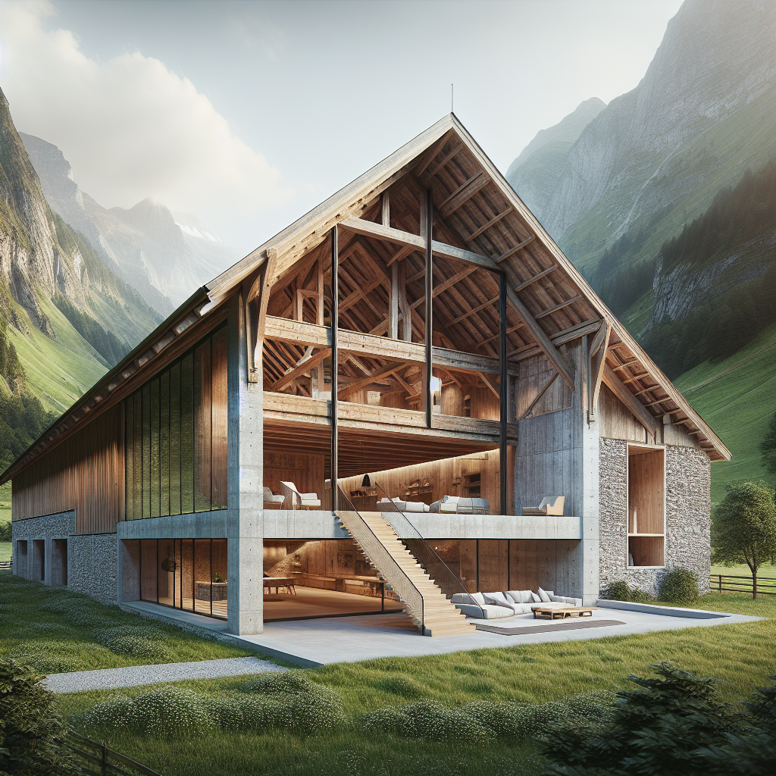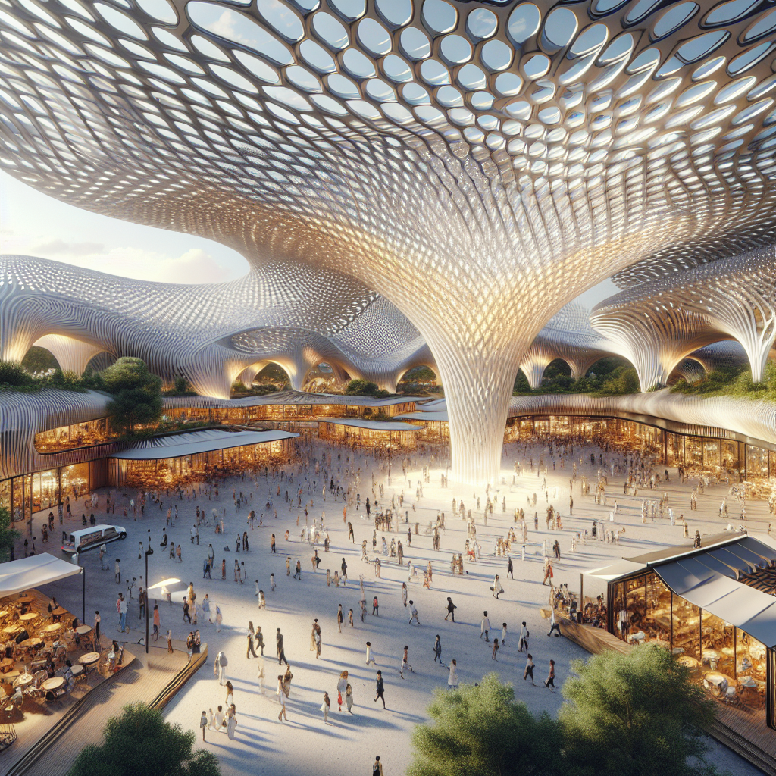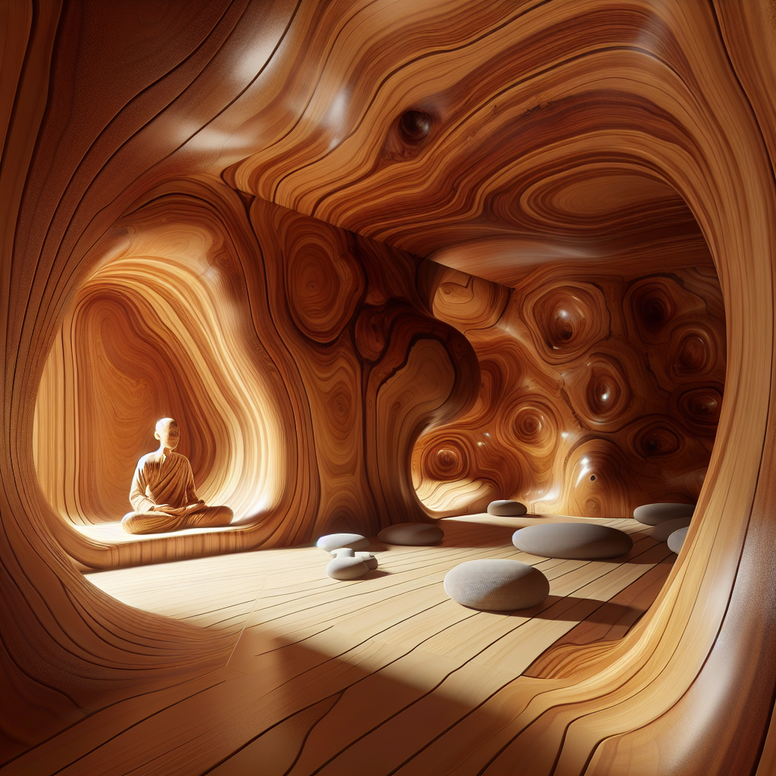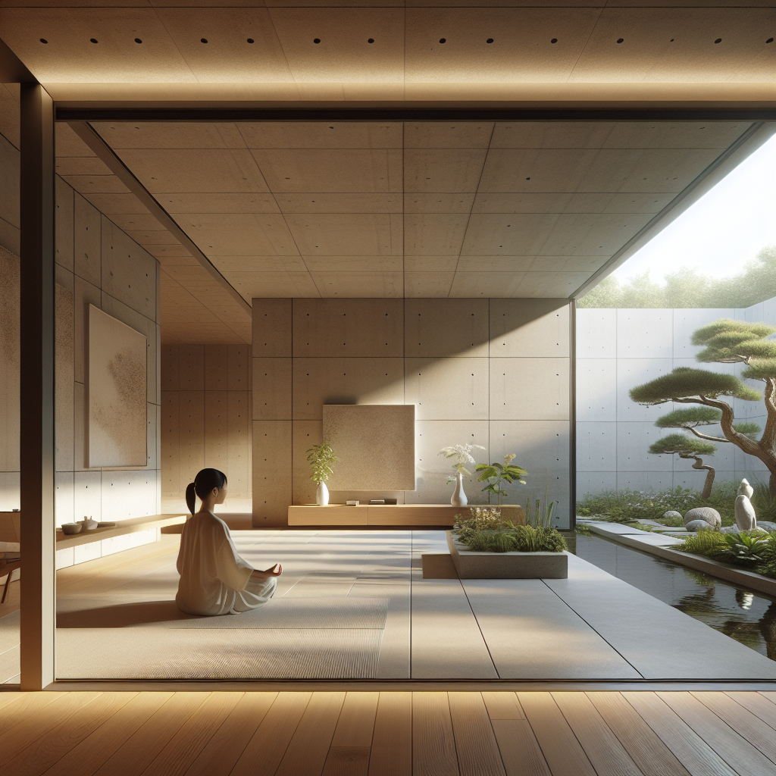Merged agrarian barn: refurb merging heritage with minimalist lines
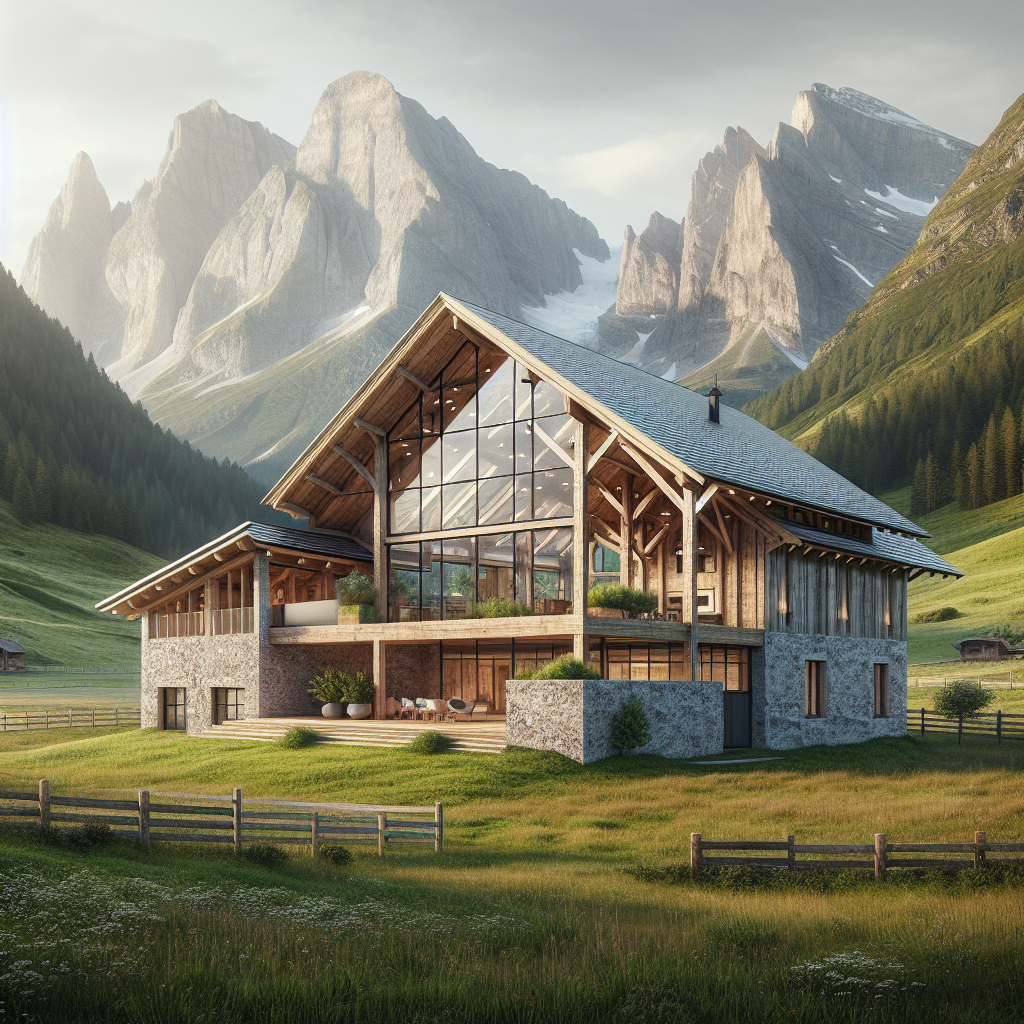
Merged Agrarian Barn: Refurb Merging Heritage with Minimalist Lines
In the heart of rural landscapes, the agrarian barn stands as a testament to agricultural heritage, a symbol of timeless craftsmanship and functionality. Today, architects and designers are reimagining these historical structures, seamlessly blending traditional elements with minimalist aesthetics to create contemporary spaces that honor their past while embracing modern sensibilities. The merged agrarian barn is not merely a trend but a thoughtful exploration of how architecture can bridge eras, styles, and sustainability.
The Resurgence of the Agrarian Barn
Barn conversions have long been a favored approach among architects seeking to preserve cultural heritage while adapting spaces for contemporary living. However, the latest iteration of this trend, the merged agrarian barn, elevates the concept further by integrating minimalist design principles with the rustic charm of traditional farm structures. This fusion results in spaces that are both historically resonant and strikingly modern, reflecting a sophisticated dialogue between past and present.
The minimalist approach emphasizes clean lines, open spaces, and an uncluttered aesthetic, aligning harmoniously with the inherent simplicity of agrarian architecture. Architects are leveraging this synergy to create structures that are visually compelling, functional, and sustainable. By retaining original features such as exposed wooden beams, stone walls, and weathered textures, designers infuse authenticity into these modern refurbishments, creating spaces that feel both timeless and fresh.
Case Study: The Alpine Barn Conversion by Studio Rainer
A compelling example of this architectural dialogue is the Alpine Barn Conversion by the acclaimed Studio Rainer, nestled in the picturesque valleys of Switzerland. This project exemplifies how heritage and minimalism can coexist, resulting in a harmonious blend of old and new.
Studio Rainer meticulously preserved the barn’s original timber framework, highlighting its structural integrity and historical significance. The aged wooden beams, marked by time and weather, contrast beautifully with sleek, minimalist interventions such as expansive glass panels and polished concrete floors. The result is a luminous interior that retains the warmth and character of its agrarian roots while embracing contemporary aesthetics.
One of the most striking features of this conversion is the seamless integration of large windows and skylights, flooding the interior with natural light and framing breathtaking views of the surrounding landscape. This thoughtful design not only enhances the living experience but also emphasizes the connection between architecture and nature, a principle central to minimalist philosophy.
Sustainability at the Core
Sustainability is an essential component of the merged agrarian barn concept, aligning with broader trends in eco-conscious architecture. By repurposing existing structures, architects significantly reduce the environmental impact associated with new construction. Moreover, these refurbishments often incorporate sustainable technologies and materials, further enhancing their ecological credentials.
For instance, the Alpine Barn Conversion utilizes geothermal heating, solar panels, and high-performance insulation, ensuring energy efficiency without compromising aesthetic integrity. This commitment to sustainability echoes the principles outlined in our exploration of the path to net-zero for design and architecture, demonstrating how heritage refurbishments can contribute meaningfully to environmental goals.
Design Elements: Minimalism Meets Rustic Charm
The beauty of the merged agrarian barn lies in its thoughtful balance of minimalist design elements and rustic authenticity. Designers achieve this equilibrium through careful selection of materials, color palettes, and spatial configurations.
Neutral tones such as whites, grays, and earthy hues dominate these interiors, creating serene and inviting spaces. Furniture choices lean towards simplicity and functionality, often incorporating iconic minimalist pieces like the Minotti Andersen Sofa, celebrated for its clean lines and understated elegance, as discussed in our feature on Minotti’s design masterpieces.
Architectural interventions are intentionally subtle, allowing original features to take center stage. Exposed stone walls, wooden beams, and reclaimed materials add texture and depth, creating a tactile experience that resonates with occupants. This approach aligns with the principles of biophilic design, which emphasizes the importance of natural elements in enhancing human well-being, as explored in our article on biophilic design and its impact on health.
Global Inspirations and Cultural Variations
The merged agrarian barn concept is not confined to any single geography or culture. Architects worldwide are adapting this approach to local contexts, resulting in diverse interpretations that reflect regional heritage and contemporary design sensibilities.
In Japan, for example, architects are merging traditional farmhouses known as “kominka” with minimalist aesthetics, emphasizing spatial fluidity and Zen-inspired simplicity. Scandinavian designers, meanwhile, are reimagining rural barns with an emphasis on hygge—a Danish concept of coziness and comfort—resulting in spaces that are both minimalistic and warmly inviting.
These global variations underscore the versatility of the merged agrarian barn concept, demonstrating its adaptability across cultural contexts and architectural traditions. This adaptability is further explored in our article on adaptive reuse and transforming abandoned buildings, highlighting the universal appeal of repurposing heritage structures.
Technological Innovations Enhancing Heritage Refurbishments
Advancements in technology are playing a pivotal role in the evolution of merged agrarian barns, enabling architects to preserve historical integrity while incorporating modern amenities and sustainable solutions. Digital fabrication techniques, such as 3D printing and CNC milling, allow for precise restoration and replication of intricate architectural details, ensuring authenticity and accuracy.
Augmented reality (AR) and virtual reality (VR) technologies are also revolutionizing the design process, enabling architects and clients to visualize and refine projects with unprecedented clarity. As discussed in our exploration of virtual reality in architecture, these tools facilitate informed decision-making and collaborative design processes, enhancing the overall quality and coherence of heritage refurbishments.
The Future of Merged Agrarian Barns
As architectural trends continue to evolve, the merged agrarian barn concept is poised to gain further prominence, driven by a growing appreciation for heritage preservation, minimalist aesthetics, and sustainable design. These refurbishments offer compelling examples of how architecture can honor history while embracing innovation, creating spaces that resonate deeply with contemporary sensibilities.
Looking ahead, architects and designers will undoubtedly continue to explore new possibilities within this framework, experimenting with materials, technologies, and spatial configurations to create structures that are both timeless and forward-thinking. The merged agrarian barn represents not merely a design trend but a thoughtful response to the complexities of modern living, offering spaces that are beautiful, functional, and deeply meaningful.
Ultimately, the merged agrarian barn exemplifies the transformative potential of architecture, demonstrating how thoughtful design can bridge past and present, tradition and innovation, heritage and modernity. As we continue to explore and celebrate these remarkable spaces, we are reminded of architecture’s enduring power to inspire, connect, and enrich our lives.
