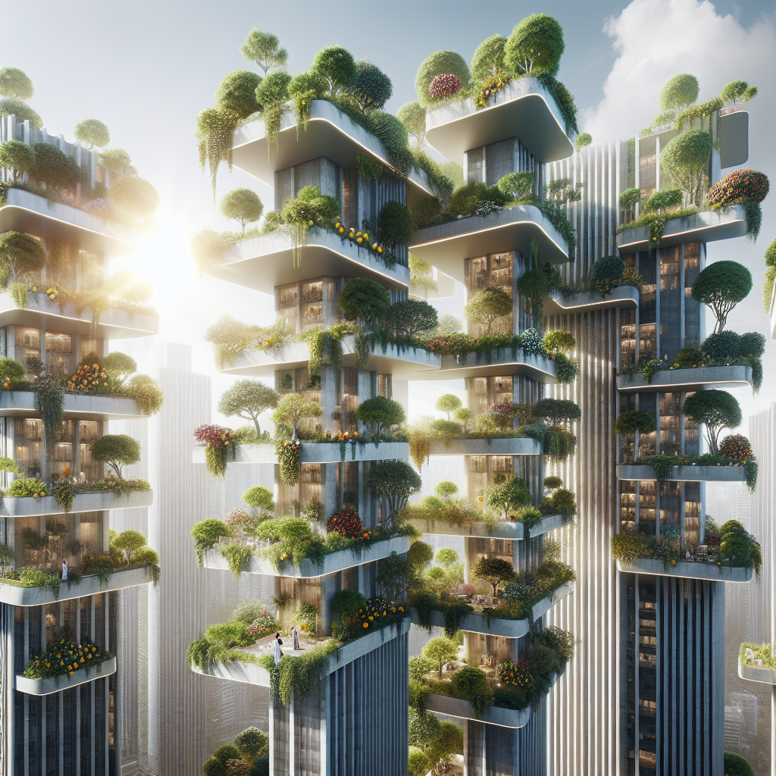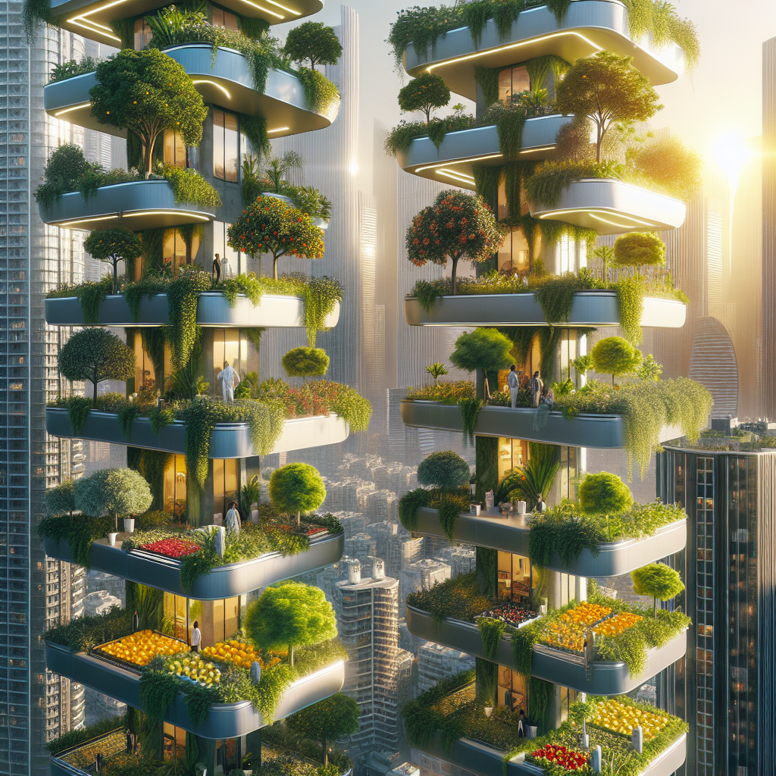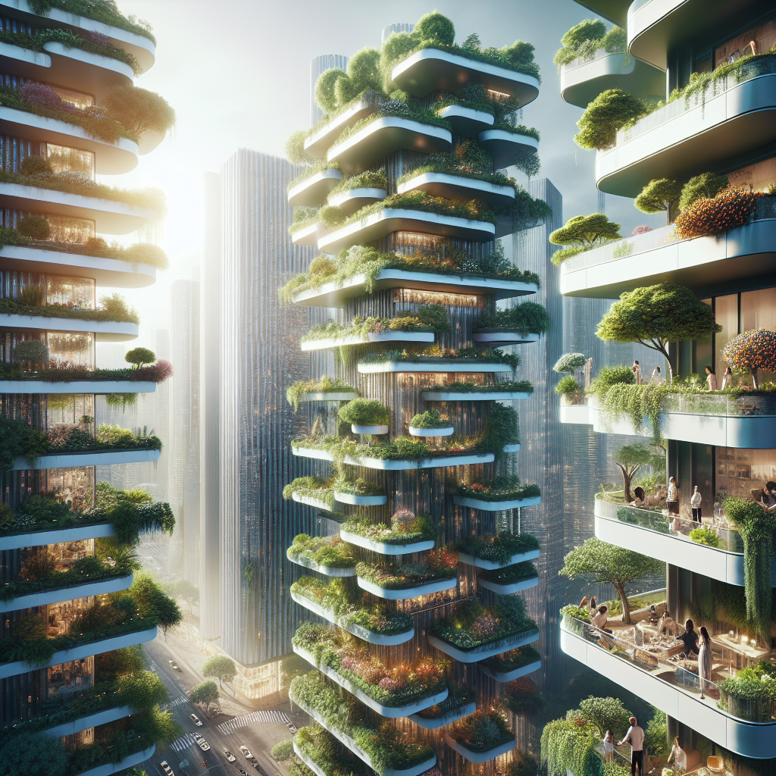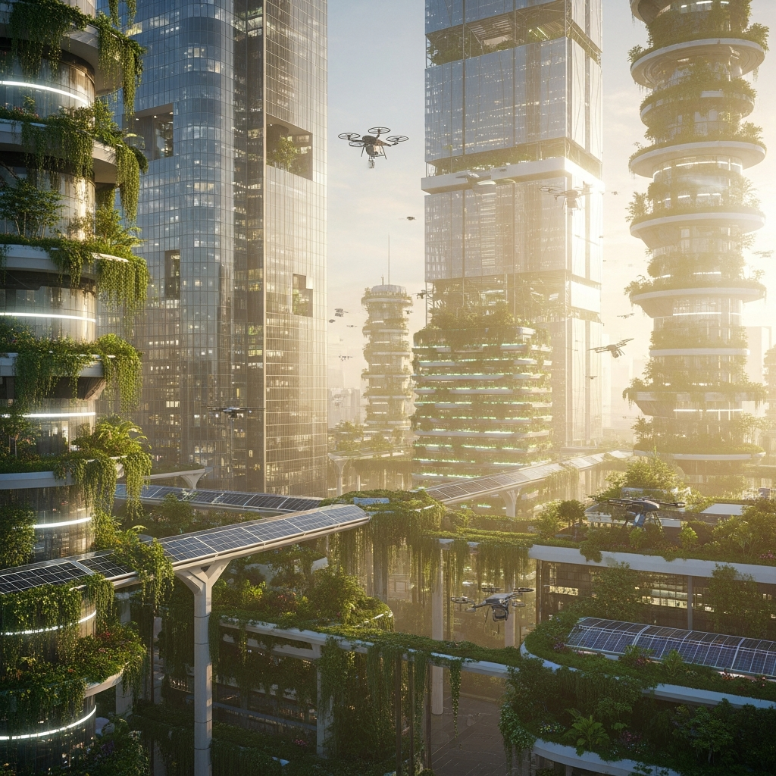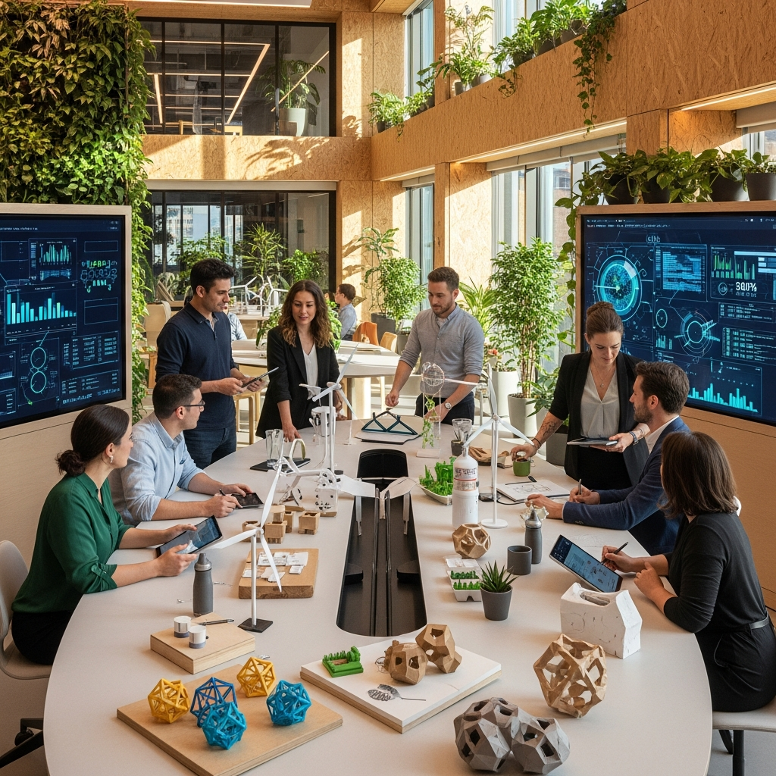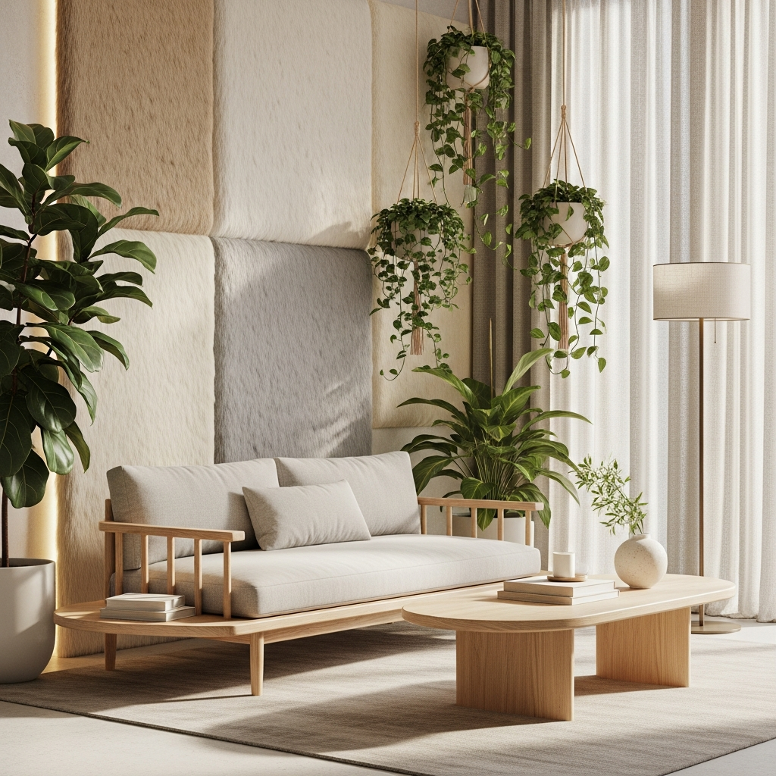Elevated orchard balconies: fruit-bearing plants suspended outside windows
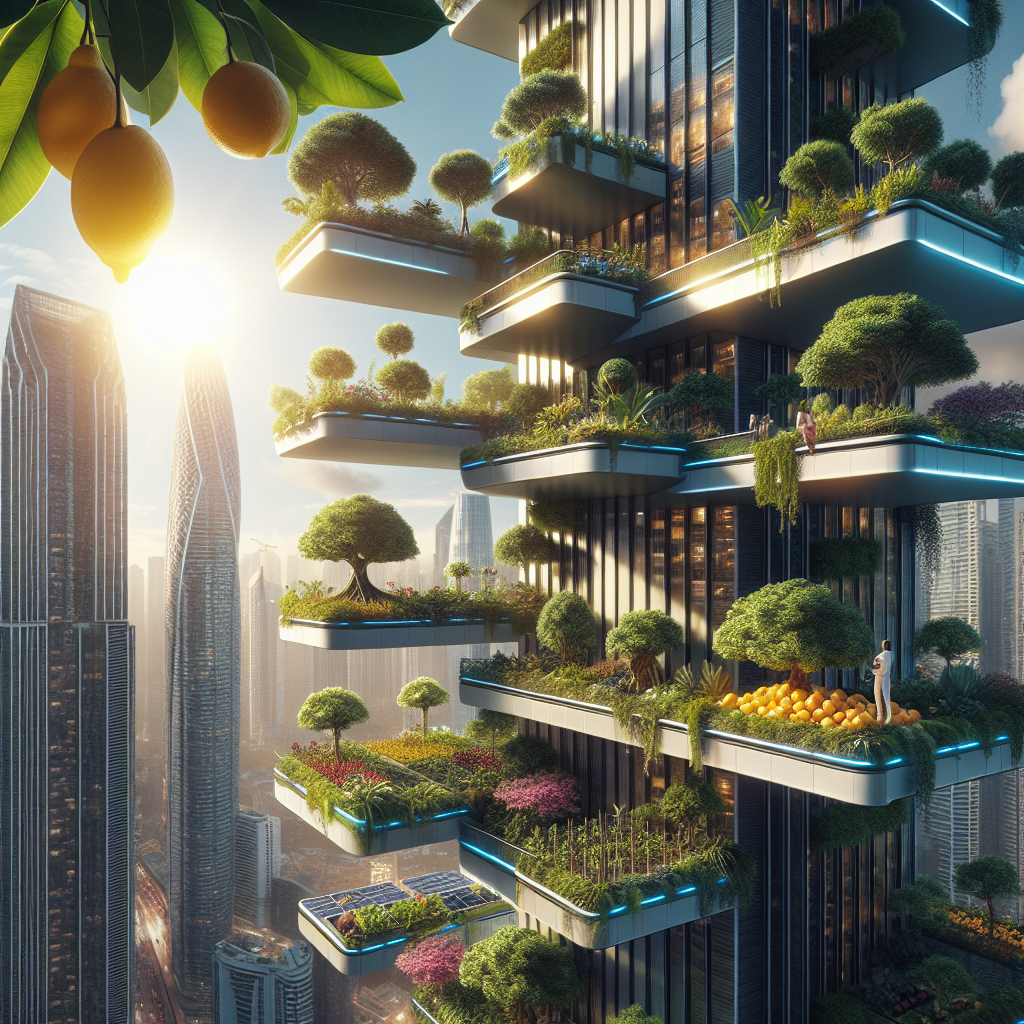
Elevated Orchard Balconies: The New Frontier of Urban Biophilic Design
In the ever-tightening fabric of urban living, a quiet revolution is taking root—literally—on the façades of our cities. Elevated orchard balconies, an emerging intersection of architecture, agriculture, and biophilic design, are transforming sterile high-rise exteriors into living, fruit-bearing ecosystems. These suspended gardens—where citrus trees, fig shrubs, and berry vines dangle gracefully outside apartment windows—represent more than a passing aesthetic trend. They signal a profound shift in how architects and designers conceive the interface between built form and nature.
The Rise of the Vertical Orchard
As cities densify, the demand for green space has outpaced available ground-level real estate. The vertical farming movement paved the way for integrating agriculture into architecture, but elevated orchard balconies push this concept further—beyond productivity and into the realm of sensorial experience. Imagine opening your window to pluck a sun-warmed lemon or inhaling the faint sweetness of ripening figs as you sip morning coffee. These micro-orchards transform balconies into personal ecosystems, blending the visual poetry of greenery with the tactile satisfaction of cultivation.
Architects are increasingly responding to this biophilic impulse. Firms in Milan, Tokyo, and Singapore are experimenting with modular balcony systems that can sustain fruit-bearing plants in compact soil beds or hydroponic pods. These systems, often supported by lightweight aluminum frames and integrated irrigation lines, allow for seasonal rotation and easy maintenance. The result is a façade that evolves throughout the year—bursting with blossoms in spring, lush with foliage in summer, and offering edible harvests in autumn.
Designing for Growth: The Architecture of Edible Façades
Integrating fruit-bearing plants into building envelopes requires a delicate balance between structural integrity, environmental performance, and horticultural viability. The architectural language of elevated orchard balconies is defined by cantilevered planters, reinforced balustrades, and intelligent drainage systems that prevent water seepage into the building’s envelope. Materials play a crucial role: porous ceramics and lightweight composites are favored for their ability to regulate moisture and temperature, ensuring optimal root health.
Some of the most innovative examples borrow from the principles of biophilic design, which emphasizes human-nature connection as a pathway to wellness. By integrating greenery directly into living spaces, architects are creating not only visual relief but also measurable improvements in air quality and mental health. A 2023 study by the European Environmental Agency found that urban dwellers with direct access to vegetation—such as balcony gardens—reported a 15% reduction in stress levels and improved cognitive performance.
These balconies are not mere appendages; they are performative façades. They provide natural shading, reduce heat gain, and enhance biodiversity by attracting pollinators such as bees and butterflies. In cities where rooftop gardens are limited by zoning or access, the vertical orchard offers a democratic alternative—an edible landscape accessible from every floor.
Case Studies: From Milan to Melbourne
Few projects embody this ethos as elegantly as Milan’s Orto Verticale, a residential tower designed by Studio Boeri Architetti. Building upon the legacy of the Bosco Verticale, this new iteration integrates fruit-bearing species—pomegranate, olive, and cherry—into its balconies. Each unit becomes a micro-farm, supported by automated irrigation and nutrient systems. The result is a living façade that blurs the boundary between architecture and agriculture, offering residents both aesthetic pleasure and edible yield.
In Melbourne, the boutique development Harvest House by Clare Cousins Architects reimagines the suburban balcony as a productive orchard. Stainless steel trellises cradle espaliered apple trees, while modular planters host dwarf citrus varieties. The project’s success lies in its scalability: the system can be adapted to retrofitted apartment blocks, making it a viable model for existing urban infrastructure.
Meanwhile, in Singapore—a city already synonymous with vertical farming—the “Sky Orchard Residences” integrate fruit-bearing plants into communal terraces. The project demonstrates how edible greenery can foster social interaction, with residents sharing harvests and recipes in shared kitchens. It’s a tangible expression of the city’s “Garden in the Sky” philosophy, merging sustainability with community-building.
Technology and Sustainability: Smart Systems for Living Balconies
The success of elevated orchard balconies hinges on technological precision. Smart irrigation systems, often powered by solar panels, monitor soil moisture and nutrient levels in real time. Drip lines and misting nozzles ensure efficient water use, while integrated sensors adjust conditions based on weather forecasts. These systems echo the broader trend of smart home integration, where environmental control extends beyond interiors to encompass exterior ecosystems.
Material innovation is equally critical. Architects are experimenting with bio-based composites and recycled substrates that reduce the carbon footprint of construction. The synergy between biodegradable architecture and edible design is particularly compelling: planters made from mycelium or hempcrete not only support plant life but also return to the earth at the end of their lifecycle. This cyclical approach aligns with the principles of the circular economy, where waste is reimagined as resource.
Lighting, too, plays a vital role. LED grow lights, subtly integrated into balcony railings, extend the growing season and create a soft nocturnal glow. The visual effect is both futuristic and organic—a constellation of micro-orchards illuminating the urban nightscape.
Urban Implications: Redefining the City Façade
Beyond their aesthetic and ecological value, elevated orchard balconies challenge the conventional notion of the façade as a static boundary. They transform it into a dynamic, productive surface—one that breathes, grows, and nourishes. This evolution echoes broader architectural movements toward responsive and adaptive design, as seen in kinetic façades and living walls.
Urban planners are beginning to recognize the potential of these systems to contribute to food security and environmental resilience. According to the Food and Agriculture Organization, urban agriculture could supply up to 20% of a city’s fresh produce needs if integrated into residential and commercial buildings. Elevated orchards, though small in scale, collectively represent a significant contribution to this vision.
Moreover, the social dimension cannot be overlooked. Shared balcony orchards foster a sense of stewardship and connection among residents. They invite interaction, teaching urban dwellers—especially younger generations—about seasonality, growth cycles, and the value of slow cultivation in a fast-paced world.
The Aesthetic of Edibility
From a design perspective, the visual language of elevated orchard balconies is one of lush minimalism. Architects are embracing the contrast between the rigidity of concrete and the softness of foliage, between the geometric precision of railings and the organic irregularity of fruiting branches. The interplay of shadow and light across leaves creates a living tapestry that changes hourly, offering a form of kinetic art that requires no electricity.
In luxury developments, designers are experimenting with sculptural planters and custom trellis systems that double as art installations. Some projects integrate scent as a design element—citrus blossoms perfuming the air, lavender softening the metallic tang of the city. This multisensory approach recalls the principles of biophilia, which posits that humans possess an innate affinity for natural systems and patterns.
Looking Ahead: The Future of Edible Architecture
As climate-conscious design becomes the new norm, elevated orchard balconies represent a poetic yet practical response to urban challenges. They embody the shift from ornamental greening to functional ecology, from passive observation to active participation. In doing so, they redefine what it means to live with nature—not adjacent to it, but within it.
For architects and designers, the opportunity lies in refining the balance between form, function, and cultivation. The next frontier may involve hybrid systems where edible plants coexist with photovoltaic panels or rainwater harvesting units, creating façades that are simultaneously productive, sustainable, and beautiful.
In the evolving narrative of urban architecture, elevated orchard balconies stand as a quiet manifesto: that even in the densest cities, life can still blossom outside our windows.
Keywords: elevated orchard balconies, biophilic design, edible architecture, urban farming, sustainable architecture, vertical orchards, balcony gardens
