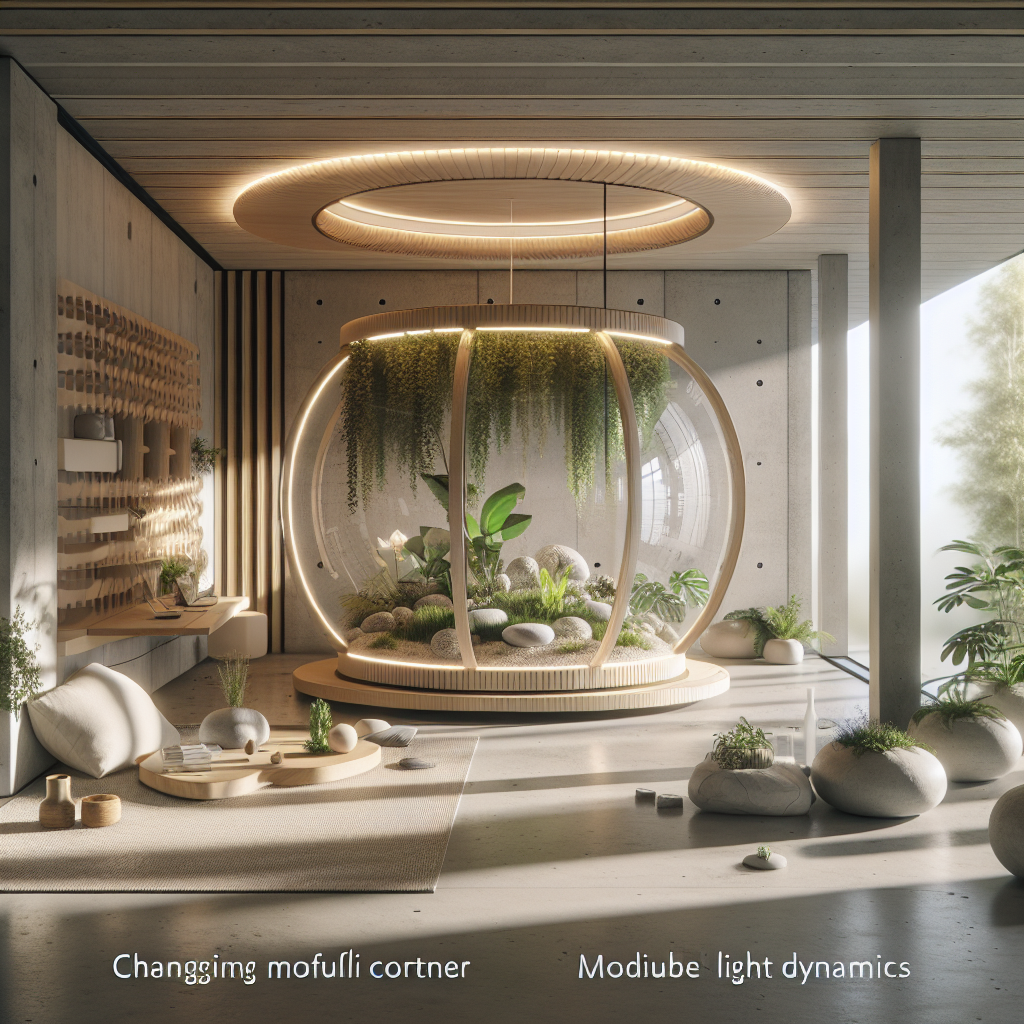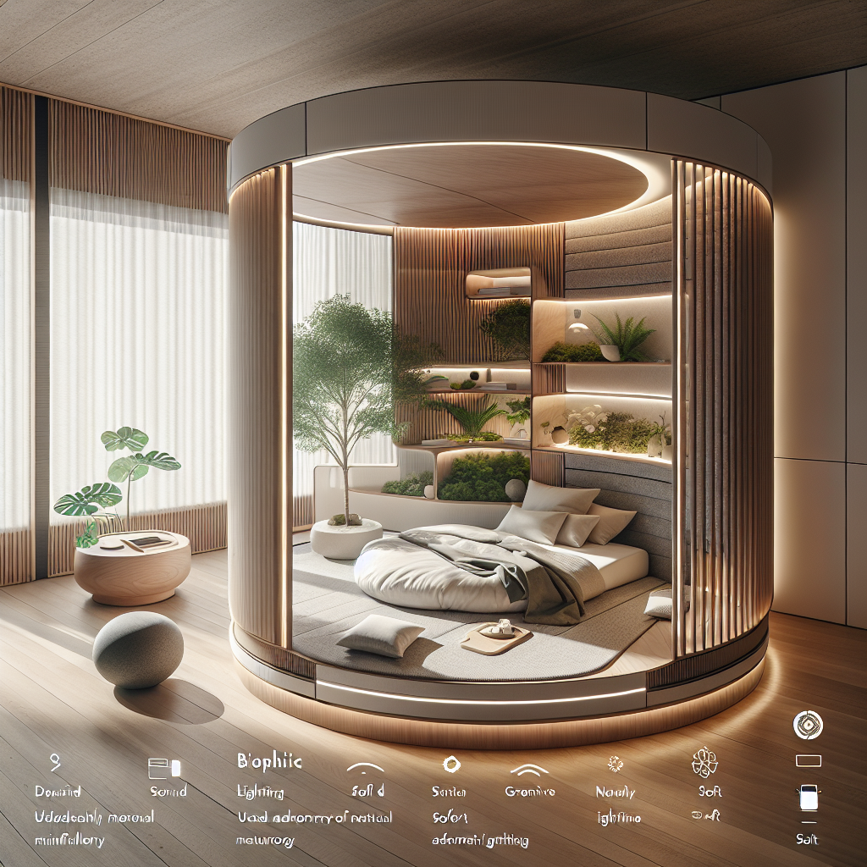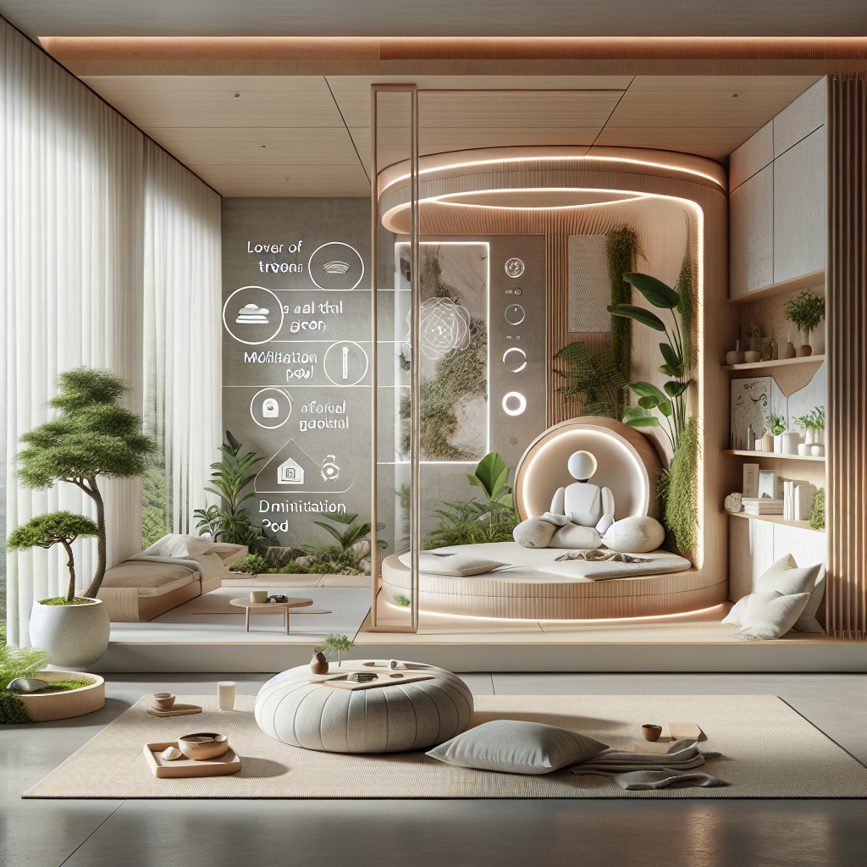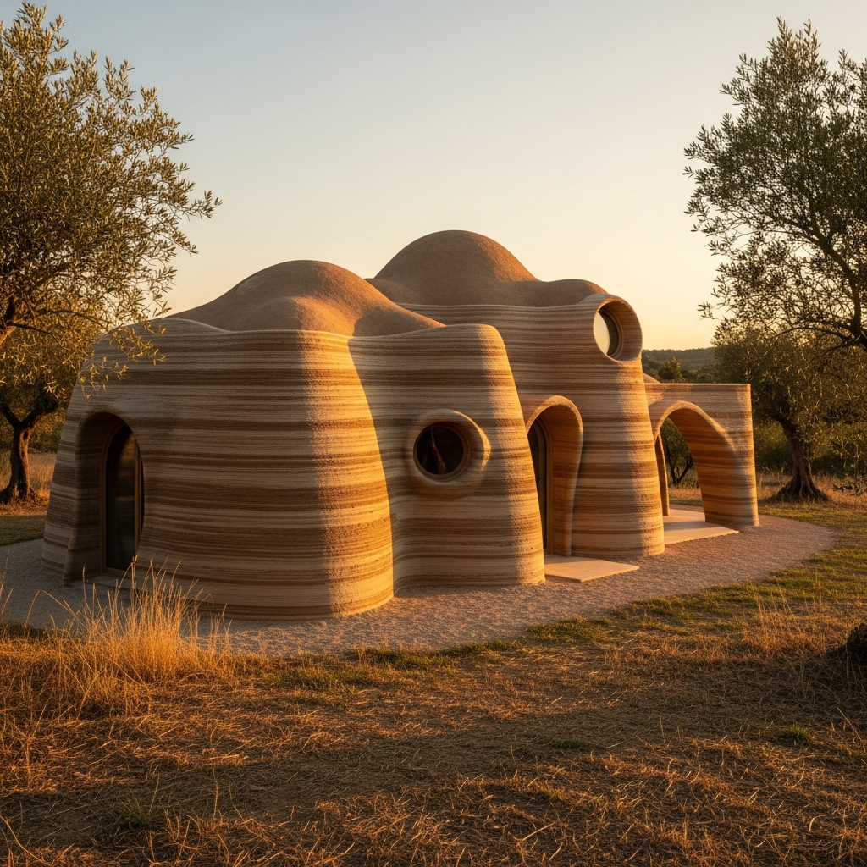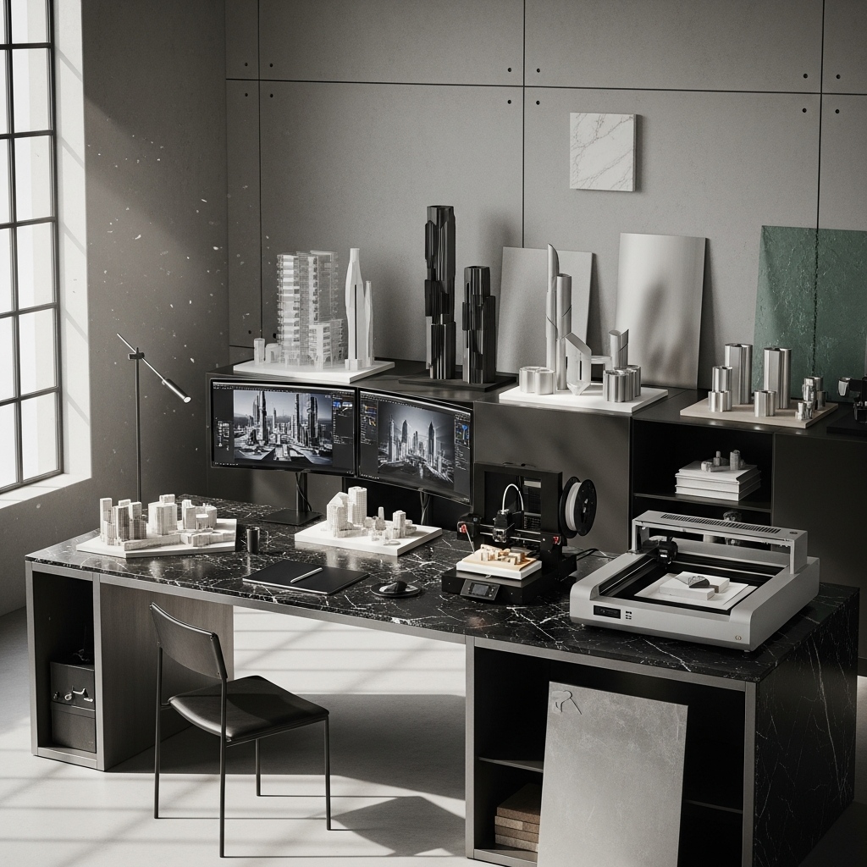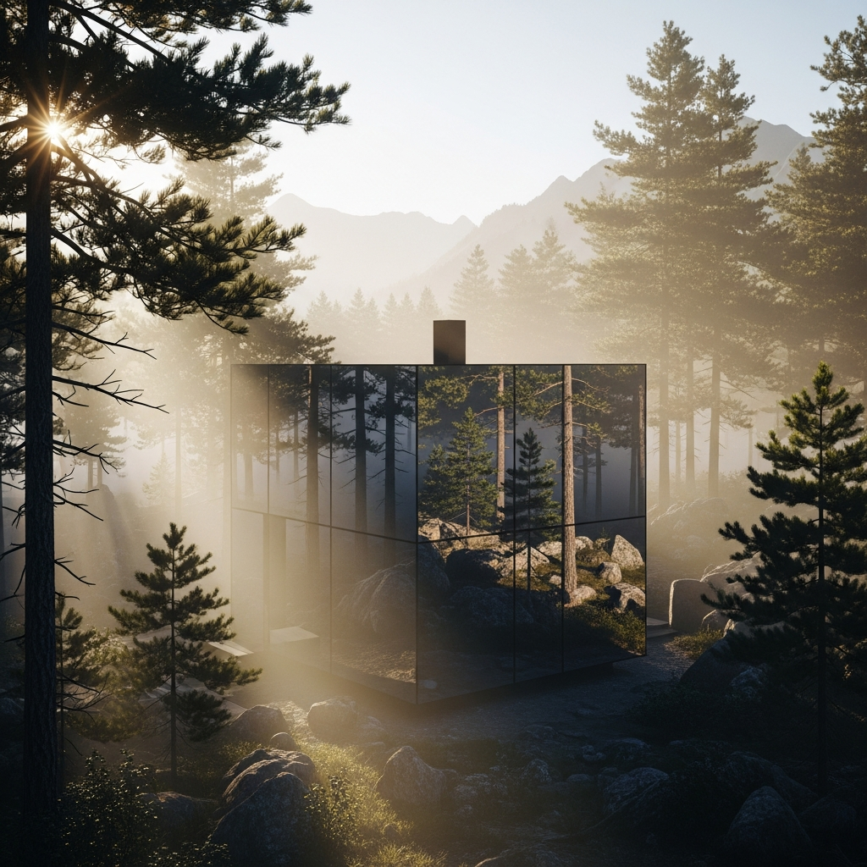Holistic home hubs: integrated mental-wellness corners and mindfulness tech
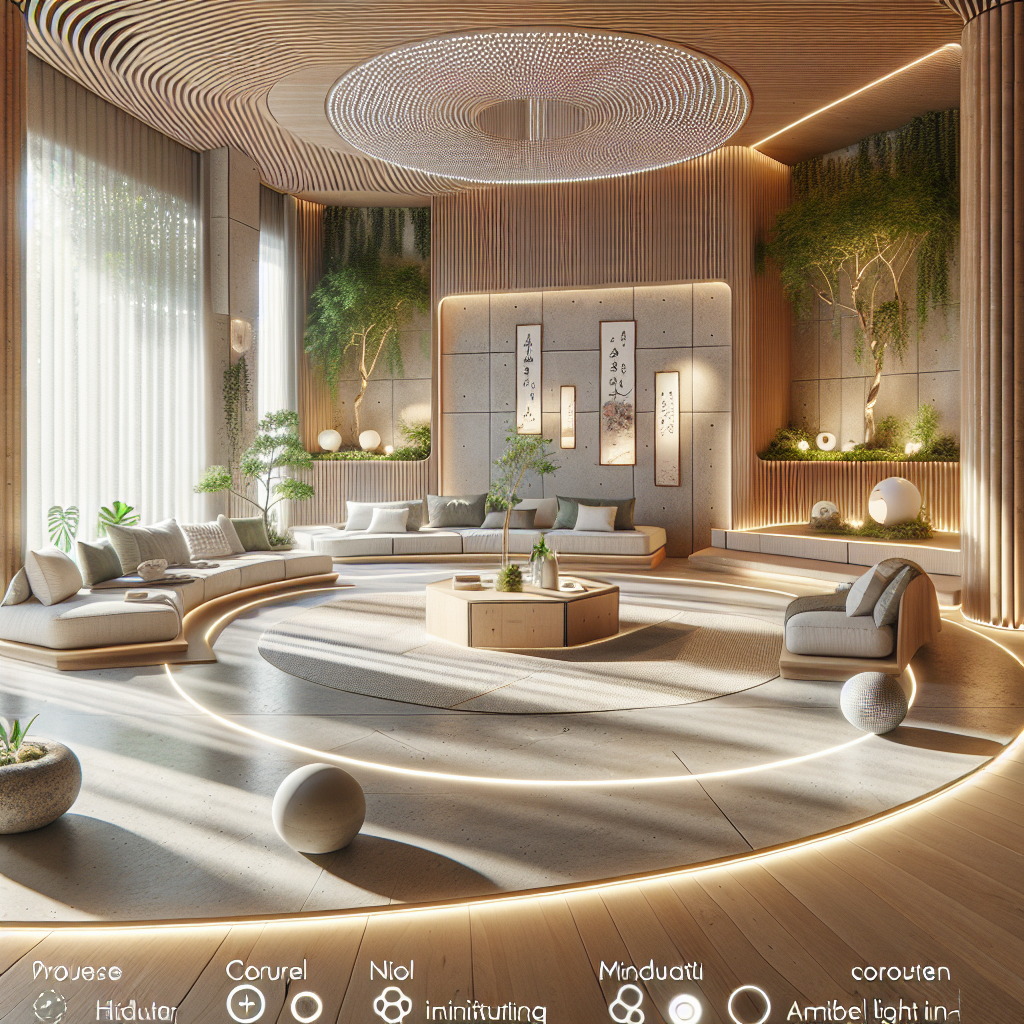
Holistic Home Hubs: Integrating Mental-Wellness Corners and Mindfulness Tech
As the boundaries between living, working, and healing spaces dissolve, the home is being reimagined as a holistic ecosystem—a sanctuary that nurtures both body and mind. Architects and interior designers are now weaving mental-wellness corners and mindfulness technology into the very fabric of domestic architecture, creating environments that soothe, stimulate, and restore. This shift marks a profound evolution in design thinking: the home is no longer a static container for life, but an active participant in human well-being.
The Rise of the Holistic Home
In the wake of global health crises and the digital acceleration of the past decade, the home has become a multifunctional hub—a workplace, a gym, a classroom, and increasingly, a refuge for mental recalibration. According to a 2024 report by the Global Wellness Institute, the wellness real estate market surpassed $575 billion, with mental health-oriented design ranking among its fastest-growing sectors. This surge reflects a collective desire for environments that promote emotional balance and cognitive clarity.
Designers are responding with spaces that blend biophilic design, sensory technology, and neuroscience-informed layouts. The goal is not merely aesthetic pleasure, but a deeper, measurable impact on mental health. As explored in biophilic design and its impact on human health and well-being, the integration of natural materials, organic light, and greenery has been scientifically linked to reduced stress and improved mood—principles now foundational to the holistic home movement.
Mindfulness Corners: Architecture of Calm
Once an afterthought—a yoga mat rolled out in a spare corner—mindfulness zones are now being conceived as architectural features in their own right. These spaces, often nestled near windows or transitional thresholds, are designed to slow the pulse of domestic life. Think alcoves bathed in diffused daylight, lined with textured plaster walls and natural fibers, where the scent of cedar or lavender subtly permeates the air.
In high-end residences, architects are experimenting with modular meditation pods—sound-insulated micro-environments equipped with adaptive lighting and integrated aromatherapy diffusers. Some employ responsive design principles, allowing users to adjust acoustics, temperature, and illumination through voice or gesture. The result is a personalized retreat that evolves with the occupant’s emotional state.
Japanese and Scandinavian influences dominate this aesthetic: minimal, tactile, and sensorially rich. Designers such as Norm Architects and Kengo Kuma have long championed the interplay between simplicity and serenity, a dialogue now finding resonance in Western interiors. The emphasis is on material honesty—untreated wood, linen, clay, and stone—each chosen for its ability to ground the mind through touch and texture.
Mindfulness Tech: When Design Meets Neuroscience
The next frontier of domestic wellness lies in the seamless integration of mindfulness technology. Smart home systems are evolving beyond convenience to become emotional barometers, capable of detecting stress and responding with calibrated environmental shifts. Through smart home technology, lighting can mimic circadian rhythms, soundscapes can adapt to heart rate variability, and air quality can be optimized for cognitive performance.
Companies like Philips Hue and Dyson are already exploring the intersection of sensory design and neurofeedback. Emerging startups are pushing further, embedding biosensing textiles into upholstery and wall panels that track physiological signals such as breathing patterns or galvanic skin response. When paired with AI-driven interfaces, these systems can subtly adjust environmental conditions—lowering light intensity, diffusing calming scents, or playing ambient frequencies—to guide occupants toward equilibrium.
According to neuroarchitecture research, spatial design directly influences neural activity. The geometry of a room, the softness of its corners, and the rhythm of its light can all modulate emotional states. This insight is fueling a new generation of wellness-centered architecture where form and function are harmonized with human psychology.
Designing for the Senses
Holistic home hubs are multisensory by design. Architects are embracing the idea that mental restoration is not achieved through visual minimalism alone, but through a polyphony of sensory cues. Sound, scent, and touch are as integral as light and proportion.
In projects such as the “Sonic Sanctuary” apartment in Copenhagen, designers employ acoustic zoning—curved felt panels and hidden baffles that create auditory cocoons. Similarly, the use of fragrant architecture—walls infused with essential oils or diffusers embedded in HVAC systems—adds an olfactory layer to relaxation. The concept recalls ancient Roman thermae, where multisensory immersion was central to rejuvenation.
Texture, too, plays a therapeutic role. Smooth concrete juxtaposed with handwoven textiles or sanded oak evokes a tactile dialogue between permanence and softness. This interplay echoes the principles of wabi-sabi aesthetics, celebrating imperfection and transience as sources of calm.
Case Studies: Where Mindfulness Meets Modernity
Across Europe and Asia, forward-thinking studios are translating these ideas into tangible spaces. In Milan, the design collective Studiopepe has crafted “Pause Rooms” within urban apartments—compact, cocoon-like spaces wrapped in acoustic plaster and illuminated by biophilic LEDs that simulate forest light. In Tokyo, the “Quiet Capsule” by Muji integrates mindfulness tech into minimalist furniture: a reclining pod that syncs with breathing exercises via a built-in biofeedback system.
Meanwhile, Scandinavian architects are pioneering wellness-integrated floor plans, where circulation paths encourage mindful movement. Corridors curve gently, guiding inhabitants through zones of varying sensory intensity—from open, social kitchens to dimly lit contemplation corners. This architectural choreography fosters awareness of space and self, transforming the act of moving through one’s home into a meditative ritual.
These innovations echo the broader trend toward mindful design—a philosophy that extends beyond interiors to encompass urban and communal well-being. As cities grow denser, the home becomes a counterbalance: a microcosm of serenity amid sensory overload.
The Future of Mindful Living
By 2025, the convergence of architecture, neuroscience, and digital wellness has redefined domestic luxury. The new aspiration is not excess, but equilibrium. Designers are increasingly tasked with crafting spaces that respond empathetically to human emotion—spaces that breathe, listen, and heal.
In this paradigm, the home evolves into a living organism: one that learns from its inhabitants, anticipates their needs, and supports their mental resilience. The most successful designs will be those that merge technological intelligence with human sensitivity—a delicate balance between algorithm and atmosphere.
As our built environments become more attuned to the rhythms of the mind, the concept of “home” itself transforms. It is no longer merely a shelter from the world, but a collaborator in our ongoing pursuit of inner peace—a holistic home hub where mindfulness is not practiced, but lived.
Keywords: holistic home design, mindfulness technology, mental wellness architecture, biophilic interiors, neuroarchitecture, smart home wellness, sensory design, mindful living spaces.
Published on: 10/27/2025
