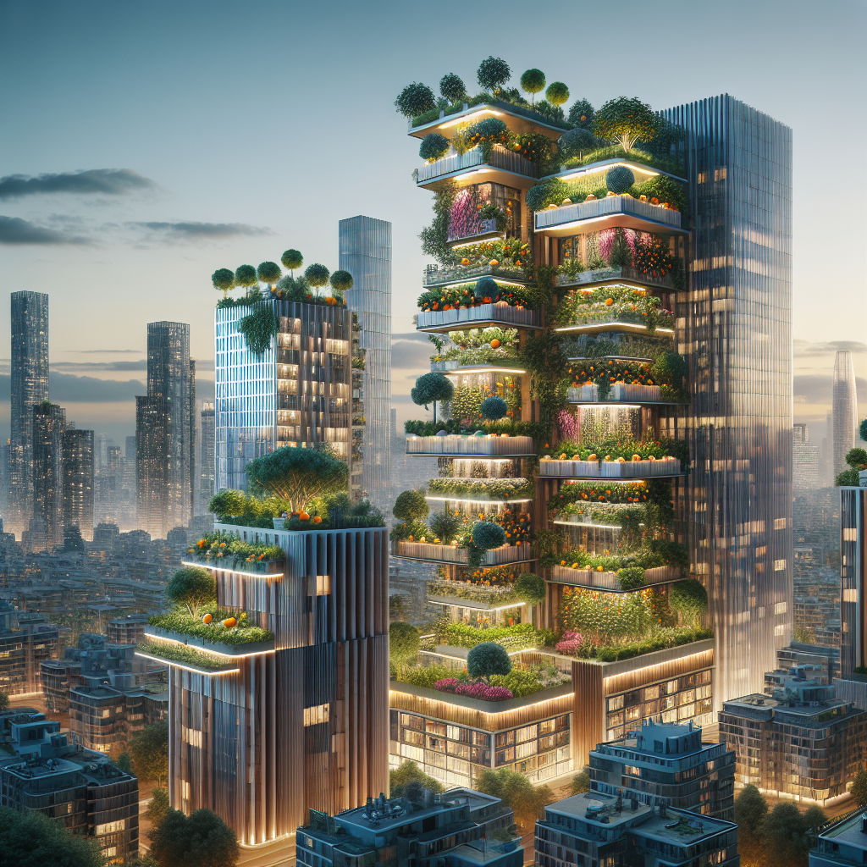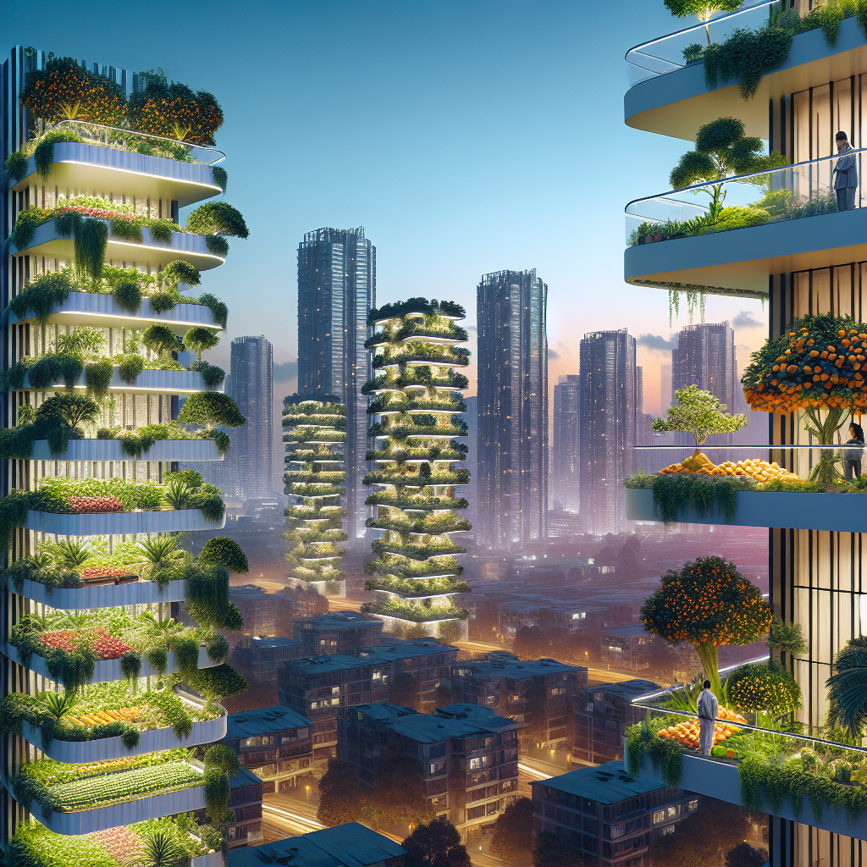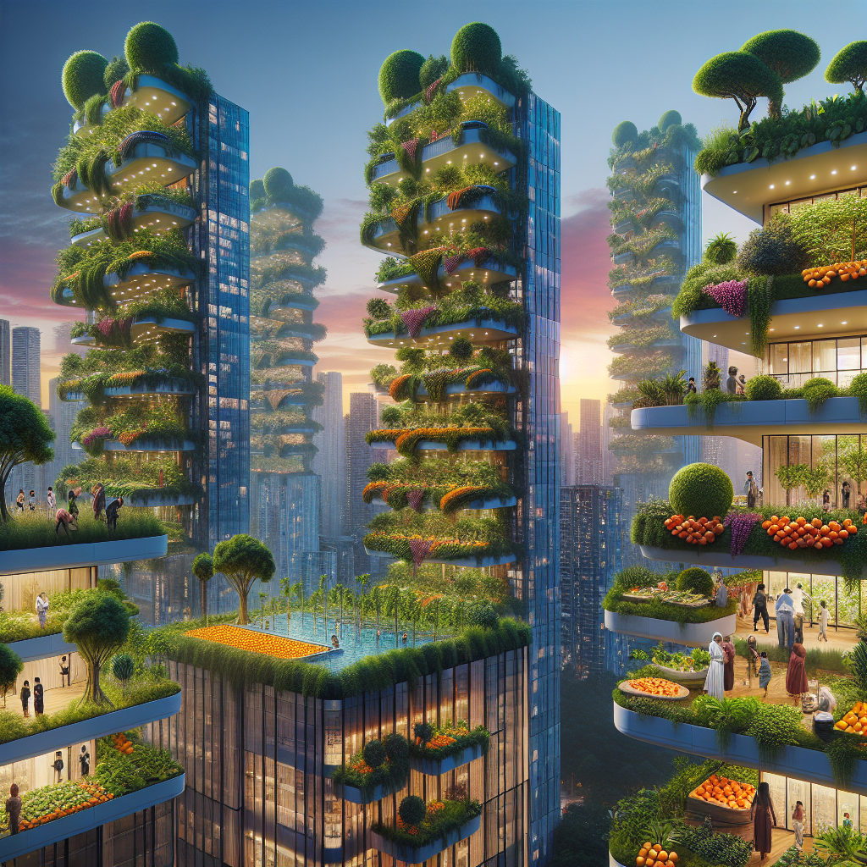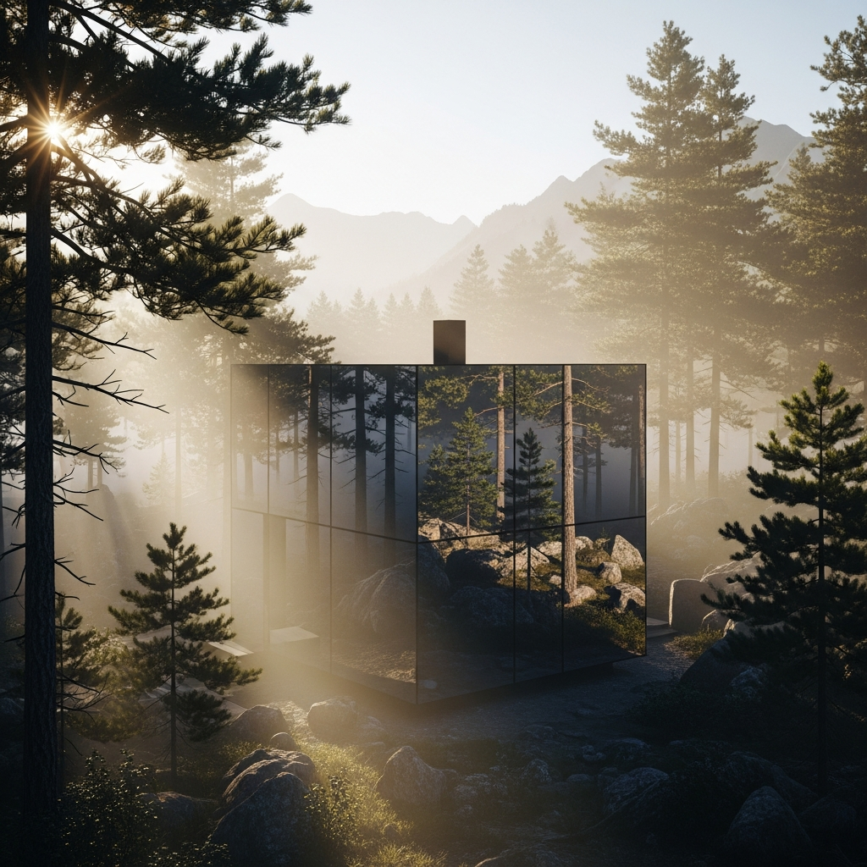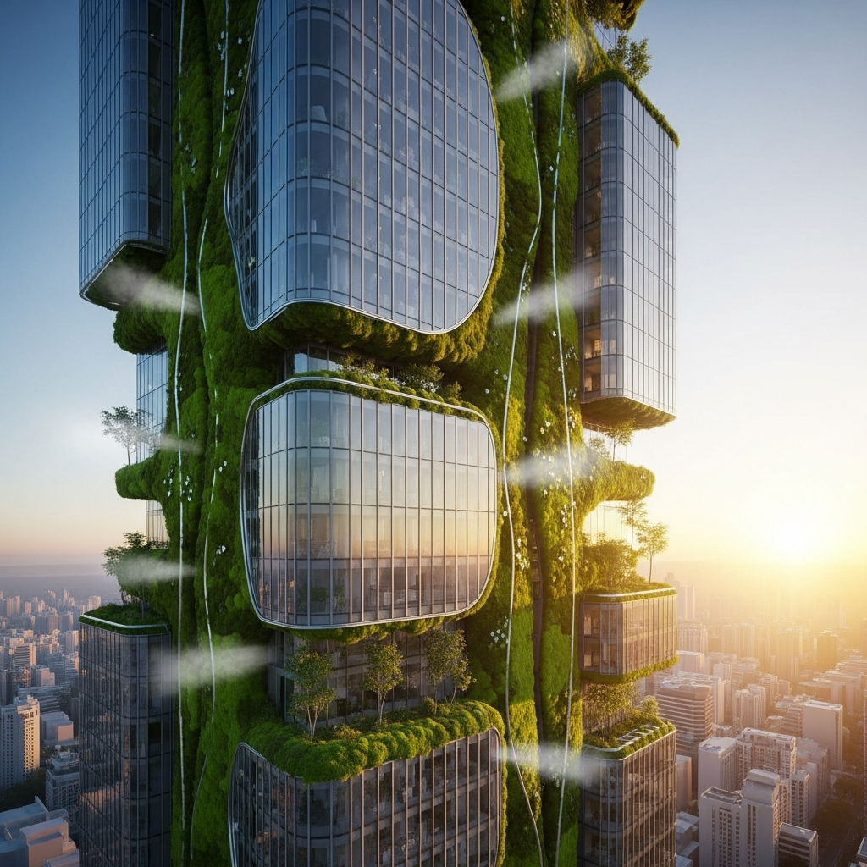Urban orchard towers: vertical fruit farms within apartment blocks
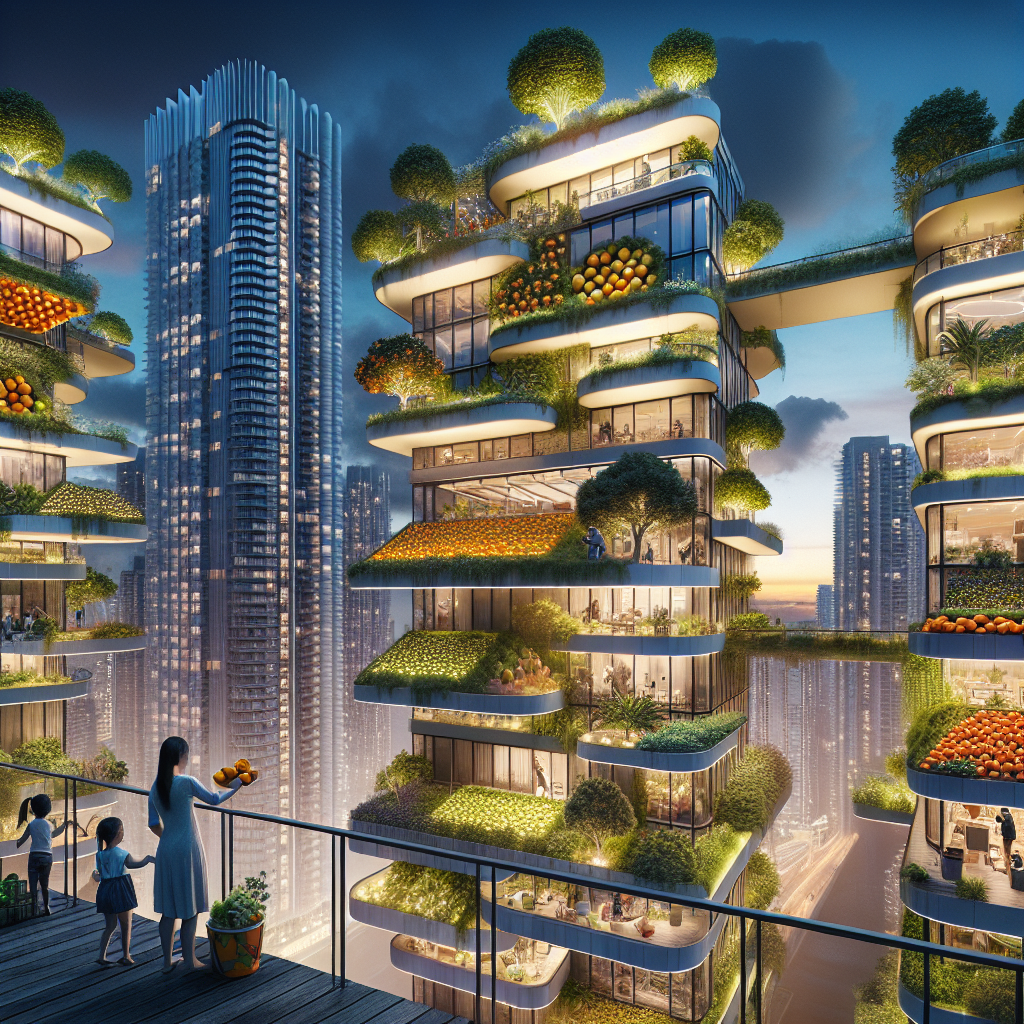
Urban Orchard Towers: Vertical Fruit Farms Within Apartment Blocks
As cities continue to densify and climate pressures mount, architects and urban planners are reimagining the relationship between food production and habitation. Enter the urban orchard tower—a visionary typology that merges vertical farming with residential architecture, transforming apartment blocks into self-sustaining ecosystems. These hybrid structures are not merely aesthetic gestures of greenwashing; they represent a profound shift in how we conceive urban living, community engagement, and environmental responsibility.
The Rise of Vertical Fruit Farms
Vertical farming has long been heralded as a sustainable solution to the world’s food security challenges. Yet, until recently, its integration into residential design remained largely conceptual. The urban orchard tower redefines this paradigm by embedding fruit-bearing trees, hydroponic systems, and communal harvest spaces directly into the architecture of apartment buildings. Imagine balconies draped with citrus vines, rooftop terraces heavy with figs and pomegranates, and internal atria where residents pluck strawberries from hanging planters on their way to the elevator.
Unlike conventional rooftop gardens, these vertical orchards are structurally and socially integrated. They employ advanced hydroponic and aeroponic systems—technologies that allow plants to thrive without soil, using nutrient-rich mist or water. This innovation, already discussed in the context of vertical farming, allows architects to design lighter, more flexible growing environments that can be distributed across multiple levels of a building.
Designing for Density and Delight
From a design perspective, the challenge lies in balancing the pragmatic demands of agriculture with the elegance expected of high-end residential architecture. The most successful projects achieve this through biophilic design principles—creating environments that nurture both human and ecological well-being. This concept, explored in depth in biophilic design and its impact on human health, is now being reinterpreted through the lens of productive landscapes.
Architecturally, these towers often feature modular terraces that double as orchard plots. Each level may host a different microclimate, curated through shading devices, irrigation systems, and selective glazing. The result is a vertical gradient of biodiversity: citrus and herbs flourish on sun-drenched upper decks, while berries and leafy greens thrive in the cooler, shaded mid-levels. At night, subtle LED lighting transforms these gardens into glowing vertical tapestries—living façades that shift with the seasons.
Case Studies: From Concept to Construction
Several pioneering projects around the world are bringing the urban orchard tower from concept to reality. In Singapore, the “Agri-Tower” by WOHA integrates fruit trees and aquaponic systems into its residential core, reducing food miles and promoting community farming. In Milan, Stefano Boeri’s Bosco Verticale—though primarily ornamental—laid the groundwork for integrating productive vegetation into high-rise living. More recently, a prototype in Tokyo combines smart irrigation with AI-driven crop monitoring, ensuring optimal yields year-round.
These examples signal a growing appetite for architecture that blurs the boundaries between home, farm, and ecosystem. They also echo broader urban trends toward urban farming and self-sufficiency, which have gained momentum as cities grapple with supply chain vulnerabilities and environmental degradation.
Technology Meets Ecology
The success of vertical fruit farms within apartment blocks hinges on the seamless integration of technology. Smart sensors monitor humidity, light exposure, and nutrient levels, while automated irrigation systems minimize water waste. Some developers are experimenting with closed-loop systems that recycle greywater from apartments to nourish the orchards—a sustainable symbiosis reminiscent of natural ecosystems.
According to the UN-Habitat, by 2050 nearly 70% of the global population will live in urban areas. As this shift accelerates, embedding food production within residential architecture could significantly reduce the carbon footprint associated with transportation and packaging. Moreover, it fosters a renewed sense of stewardship among residents, who become active participants in the ecological life of their building.
Materiality and Aesthetic Integration
Designing for productivity does not mean compromising on aesthetics. The latest generation of urban orchard towers embraces material palettes that enhance both performance and beauty. Perforated aluminum panels provide shading while supporting climbing plants; glazed loggias act as micro-greenhouses; and timber-clad balconies evoke the warmth of traditional orchards. This approach resonates with the ethos of timber high-rise construction, where natural materials play a crucial role in human comfort and environmental performance.
Internally, architects are rethinking circulation spaces as lush biomes. Corridors become sensory gardens filled with aromatic herbs, while shared kitchens are designed for communal fruit processing and preservation. The visual rhythm of these interiors—sunlight filtering through foliage, shadows dancing across polished concrete floors—creates a poetic interplay between nature and modernity.
Community, Culture, and the Future of Urban Living
Beyond their environmental benefits, urban orchard towers are redefining the social fabric of city life. Shared harvest rituals, composting programs, and seasonal workshops foster a sense of belonging often missing in high-density developments. The orchard becomes a new kind of commons—a space where architecture cultivates not only food but also community.
In many ways, this movement echoes the historical precedent of the Hanging Gardens of Babylon, reinterpreted for the Anthropocene. Yet unlike their mythic counterpart, today’s vertical orchards are grounded in data, sustainability, and inclusivity. They embody a shift from ornamental greening to functional ecology—a transformation that could redefine the skyline of the 21st century.
Challenges and Opportunities
Despite their promise, urban orchard towers face technical and regulatory hurdles. Structural engineers must account for the additional load of soil substitutes, irrigation systems, and mature trees. Maintenance logistics—harvesting, pruning, pest control—require innovative management models, often involving resident cooperatives or specialized urban farmers. Moreover, zoning laws in many cities still lag behind these hybrid typologies, treating food production as an industrial rather than residential activity.
Yet these challenges are not insurmountable. As cities increasingly adopt green infrastructure policies, incentives for integrating productive landscapes into buildings are expanding. Architects are responding with adaptive designs that allow orchards to evolve over time, much like the communities they serve.
A Vision for the Next Decade
The urban orchard tower represents more than a design trend—it is a manifesto for resilient urbanism. It aligns with the broader movement toward circular economy design, where waste is minimized and resources are continuously regenerated. As cities confront the intertwined crises of climate change, food insecurity, and social isolation, these living towers offer a tangible model for coexistence between architecture and agriculture.
Imagine a skyline where glass and steel coexist with citrus and cherry blossoms; where the scent of ripe fruit mingles with the hum of city life; where architecture becomes not just a shelter, but a living organism. This is the promise of the urban orchard tower—a vertical Eden for the modern metropolis, rooted in sustainability, nourished by design, and reaching ever upward toward a greener future.
Keywords: urban orchard towers, vertical fruit farms, sustainable architecture, biophilic design, vertical farming, urban agriculture, green architecture, eco-friendly living
