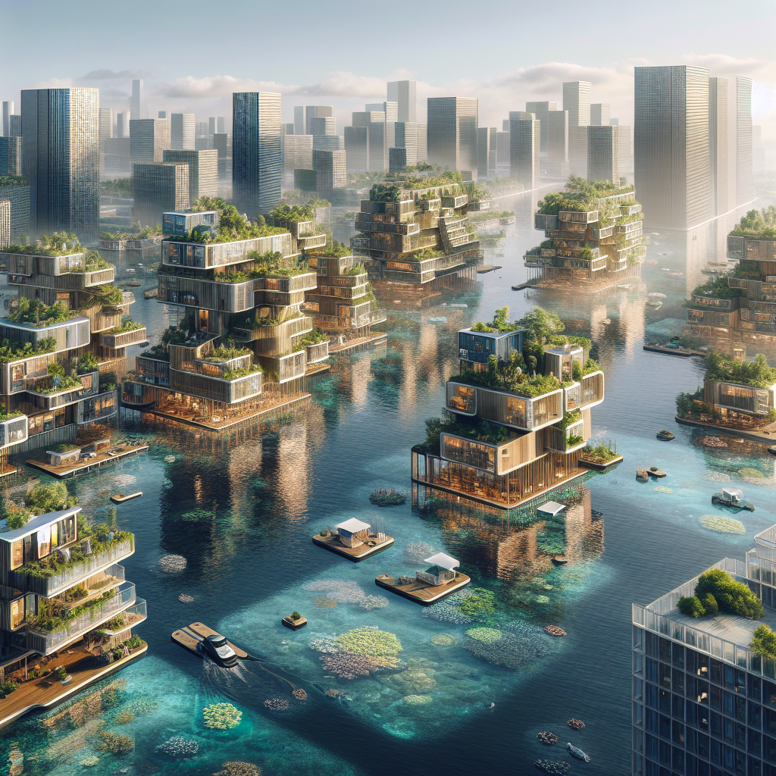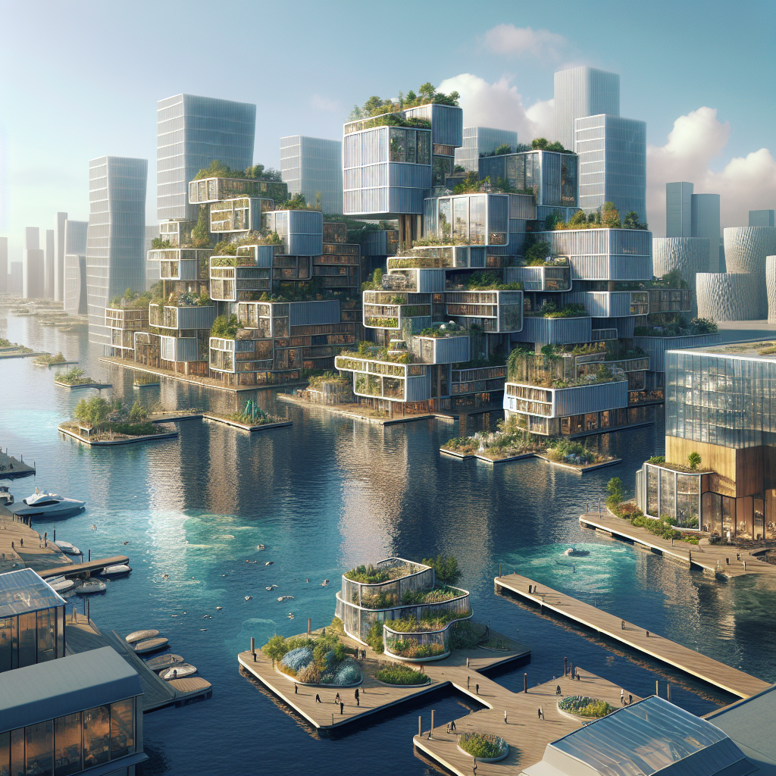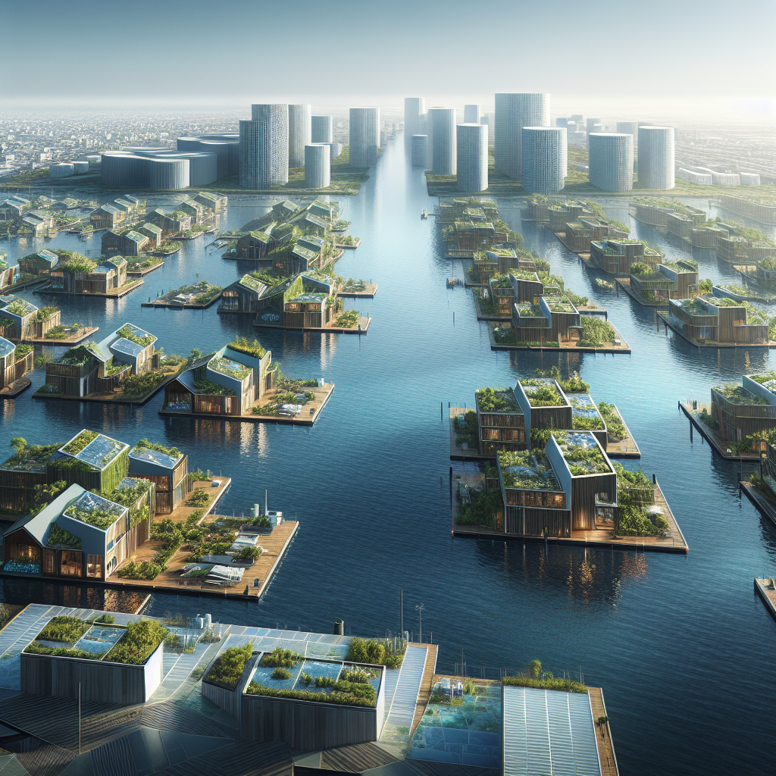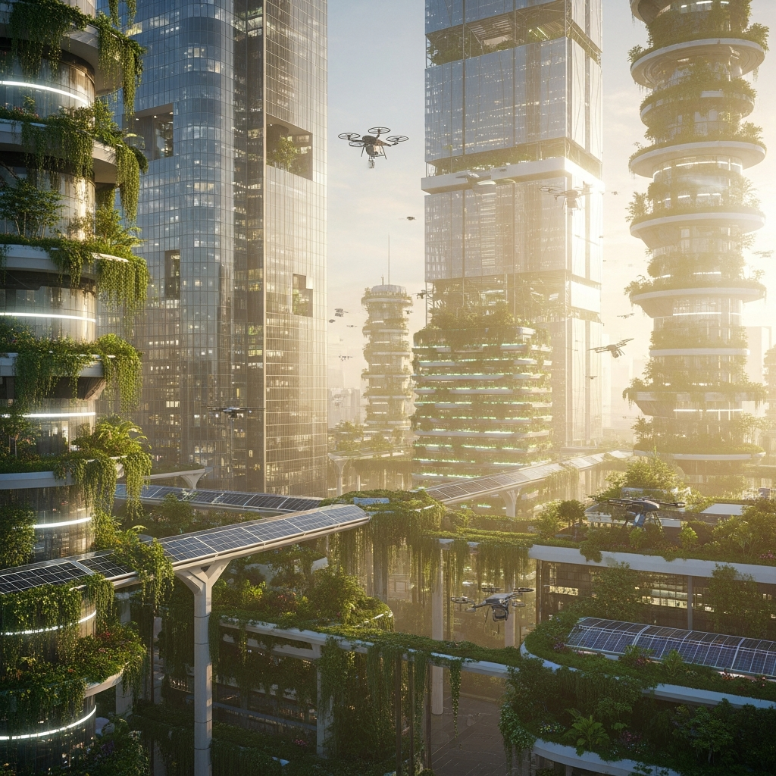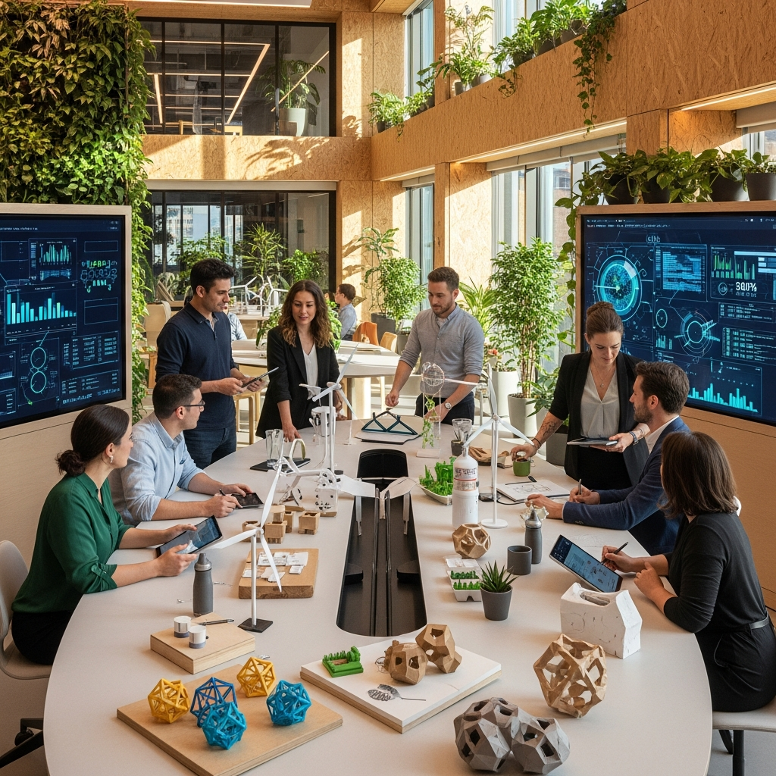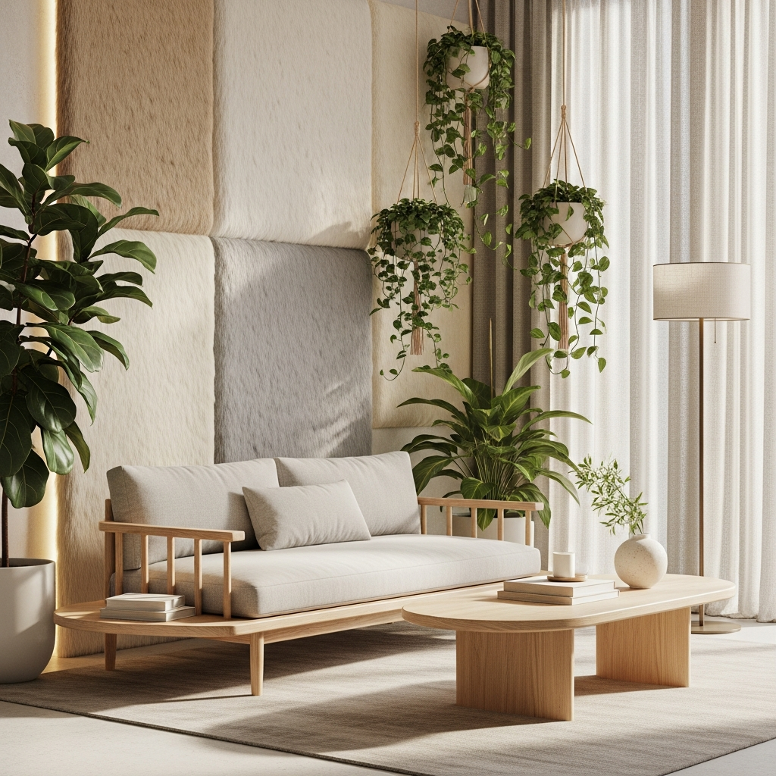Tidal illusions fluid: building foundations for rising sea levels
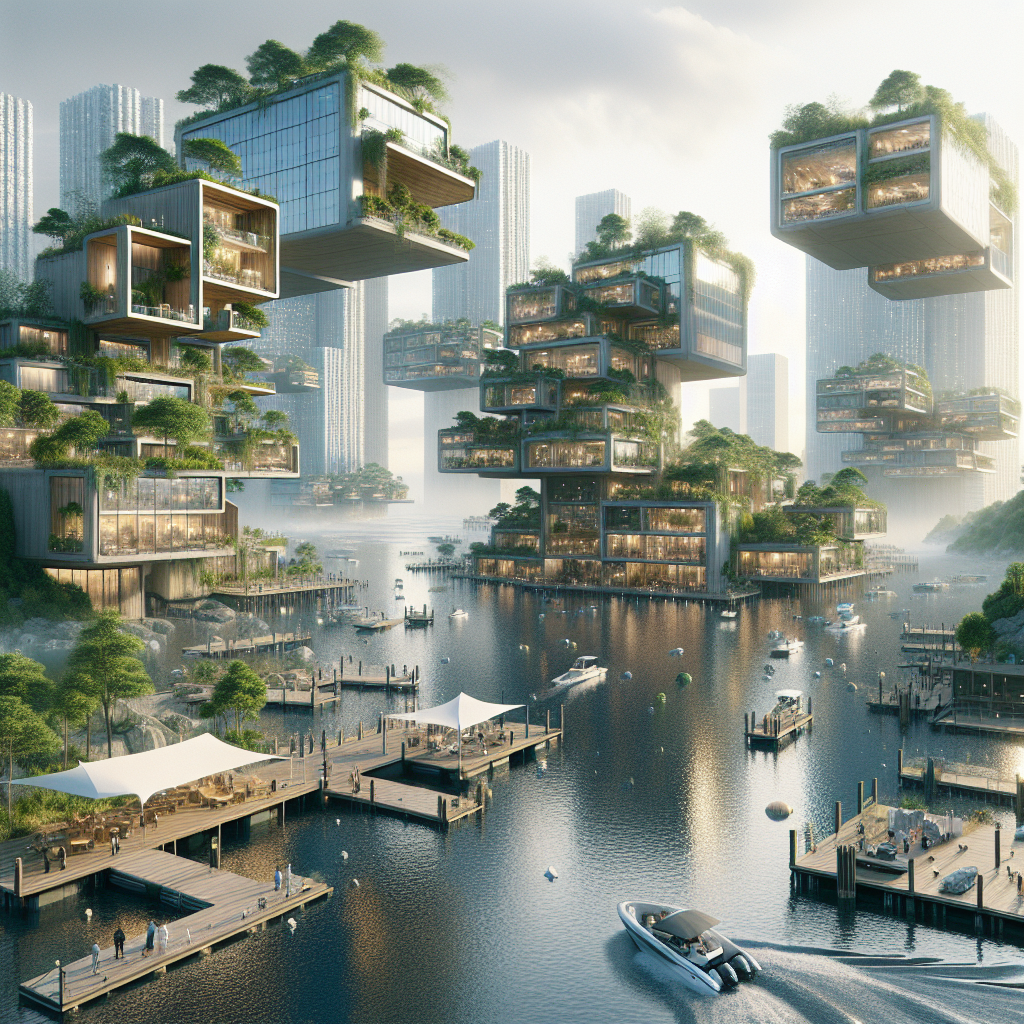
Tidal Illusions Fluid: Building Foundations for Rising Sea Levels
As the tides of climate change rise, reshaping coastlines and redefining urban landscapes, architects and designers are compelled to rethink traditional foundations. In a world where the ocean’s embrace becomes increasingly intrusive, the built environment must fluidly adapt, blurring the boundaries between land and water. The emerging discipline of tidal architecture not only addresses practical resilience but also challenges our perception of permanence, stability, and the very essence of place-making.
Architectural Fluidity: Embracing the Inevitable
Historically, architecture has symbolized permanence, a testament to human ingenuity and endurance. Yet, with sea levels projected to rise between 0.6 to 1.1 meters by 2100 according to the latest IPCC reports, this perception is rapidly evolving. The conventional response—constructing ever-higher seawalls and barriers—often proves inadequate, costly, and ecologically detrimental. Instead, forward-thinking architects are pioneering designs that embrace fluidity, integrating structures harmoniously with their aquatic surroundings.
Take, for instance, the Makoko Floating School in Lagos, Nigeria. Designed by architect Kunlé Adeyemi, this buoyant wooden structure elegantly rises and falls with the tides, offering educational spaces resilient to flooding. Its triangular form and vibrant timber façade create a visual dialogue with the surrounding water, redefining community architecture in flood-prone regions.
Floating Foundations: Innovation in Buoyant Architecture
At the heart of tidal architecture lies the concept of floating foundations. Unlike traditional static bases, these innovative platforms adapt dynamically to changing water levels, offering sustainable solutions for coastal cities worldwide. One notable example is the Waterstudio.NL project in the Netherlands, where architect Koen Olthuis has developed floating residential neighborhoods. These amphibious homes rest on buoyant concrete foundations, tethered to flexible moorings, allowing seamless vertical movement during tidal fluctuations. The interiors, adorned with expansive glass façades and minimalist aesthetics, offer panoramic views of the water, enhancing the symbiotic relationship between residents and their fluid environment.
Such innovations are not merely theoretical; they are actively reshaping urban landscapes. In Copenhagen, Denmark, the “Urban Rigger” project by BIG (Bjarke Ingels Group) has transformed shipping containers into buoyant student housing. Featuring lush rooftop gardens and communal spaces, these floating units exemplify sustainable urban living that embraces rather than resists rising waters.
Designing with Nature: The Biophilic Connection
Integrating biophilic design principles into tidal architecture not only enhances aesthetic appeal but also significantly improves human well-being. According to recent studies, incorporating natural elements into built environments reduces stress, boosts productivity, and fosters emotional resilience. This synergy between nature and architecture is particularly crucial in tidal designs, where the environment itself becomes an integral part of the living experience.
Incorporating green roofs, vertical gardens, and aquatic vegetation, architects create living ecosystems that purify water, regulate temperature, and provide habitats for marine life. For instance, floating greenhouses above city canals, as explored in our previous article on Floating Greenhouse Pods, exemplify this harmonious integration. These hydroponic farms not only produce fresh food but also contribute to biodiversity, creating micro-habitats that enrich urban waterways.
Material Innovations: Sustainable and Resilient Choices
The choice of materials is pivotal in tidal architecture, demanding durability, flexibility, and ecological responsibility. Architects are increasingly turning to innovative, sustainable materials such as bamboo, cross-laminated timber (CLT), and biodegradable composites. As highlighted in our exploration of Wooden Skyscrapers, timber offers remarkable structural integrity, aesthetic warmth, and carbon sequestration capabilities, making it ideal for buoyant constructions.
Moreover, advancements in self-healing concrete, infused with bacteria that repair cracks autonomously, promise increased longevity for floating foundations. Such material ingenuity not only enhances resilience but also aligns with the global push towards net-zero emissions, a topic we explored extensively in our article on The Path to Net Zero.
Adaptive Interiors: Flexibility and Functionality
Interior design within tidal architecture must equally adapt to fluctuating conditions. Spaces are envisioned as modular, transformable, and responsive, accommodating shifts in function and occupancy. Furniture and fixtures designed for adaptability—such as modular kitchens and flexible seating arrangements—ensure comfort and practicality amid changing water levels.
Consider the innovative approach of incorporating sliding walls and transformable furniture, explored in our previous feature on Transformative Spaces. These design solutions maximize spatial efficiency, allowing interiors to fluidly adapt to both environmental and social dynamics.
Urban Planning for Tidal Futures
Beyond individual structures, urban planners must reimagine entire coastal cities through the lens of tidal architecture. This involves strategic zoning, creating buffer zones, and integrating blue-green infrastructure—wetlands, mangroves, and parks—that naturally absorb floodwaters. The city of Rotterdam, for example, has implemented extensive “water squares,” public spaces designed to temporarily store excess rainwater, thus mitigating flood risks while enhancing urban livability.
Similarly, the futuristic vision of Saudi Arabia’s “The Line” project, discussed in our critical analysis here, showcases linear urban development that minimizes environmental impact and maximizes resilience. By adopting such holistic planning strategies, cities can proactively address rising sea levels, ensuring sustainable growth and community well-being.
Shifting Perceptions: Embracing Impermanence
Perhaps the most profound implication of tidal architecture is its philosophical challenge to our perception of permanence. By embracing fluidity, architects encourage society to reconsider notions of stability, adaptability, and coexistence with nature. This shift aligns with the Japanese aesthetic of wabi-sabi, celebrating impermanence and transience, a concept explored in our previous article on The Beauty of Imperfection.
Tidal architecture, therefore, is not merely a practical response to climate change but a cultural evolution, redefining humanity’s relationship with the environment. It invites us to envision a future where architecture gracefully dances with the tides, harmonizing human habitation with the rhythms of nature.
Conclusion: A Fluid Future Awaits
As sea levels continue their inexorable rise, tidal architecture emerges as a beacon of innovation, resilience, and ecological harmony. By embracing buoyant foundations, sustainable materials, adaptive interiors, and holistic urban planning, architects and designers are pioneering a new paradigm—one that fluidly adapts to the challenges of our changing world. In doing so, they not only safeguard communities but also inspire a profound shift in our collective consciousness, reminding us that true resilience lies in adaptability, creativity, and harmonious coexistence with nature’s ever-changing tides.
To delve deeper into the fascinating intersection of design, architecture, and environmental resilience, explore our extensive archive of insightful articles and case studies, each illuminating pathways toward a sustainable and innovative future.
