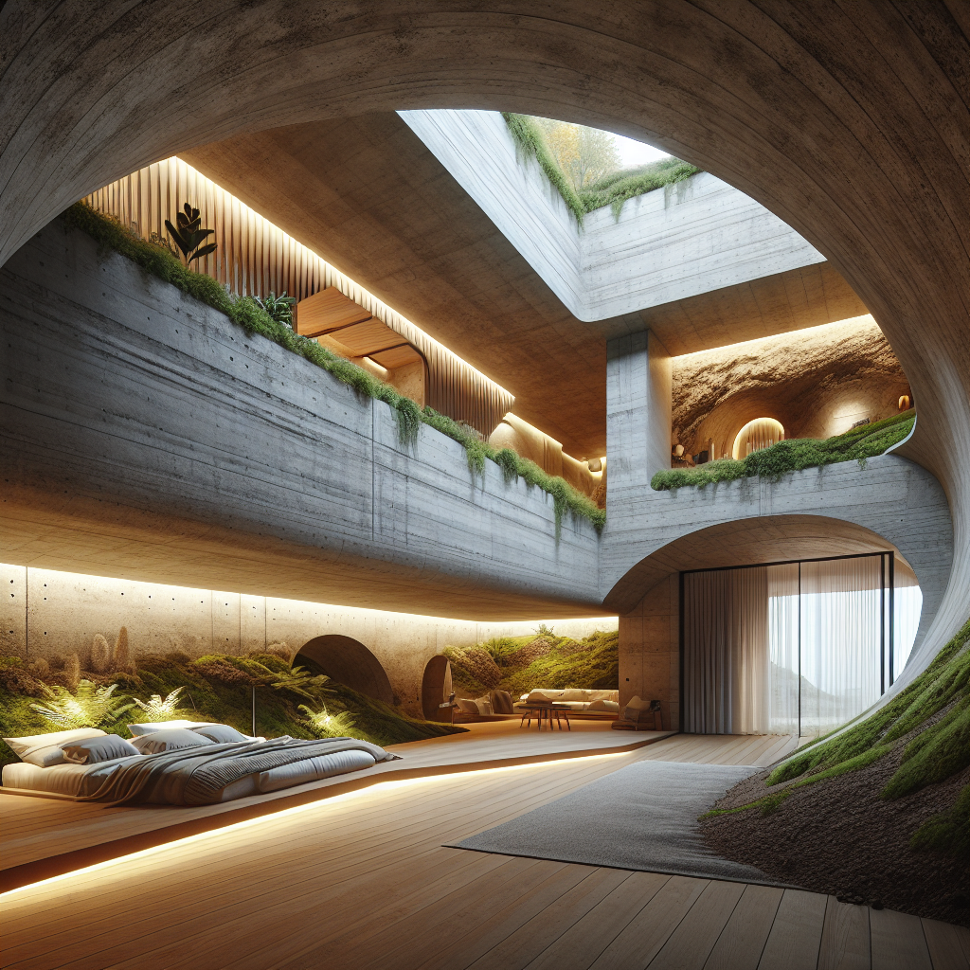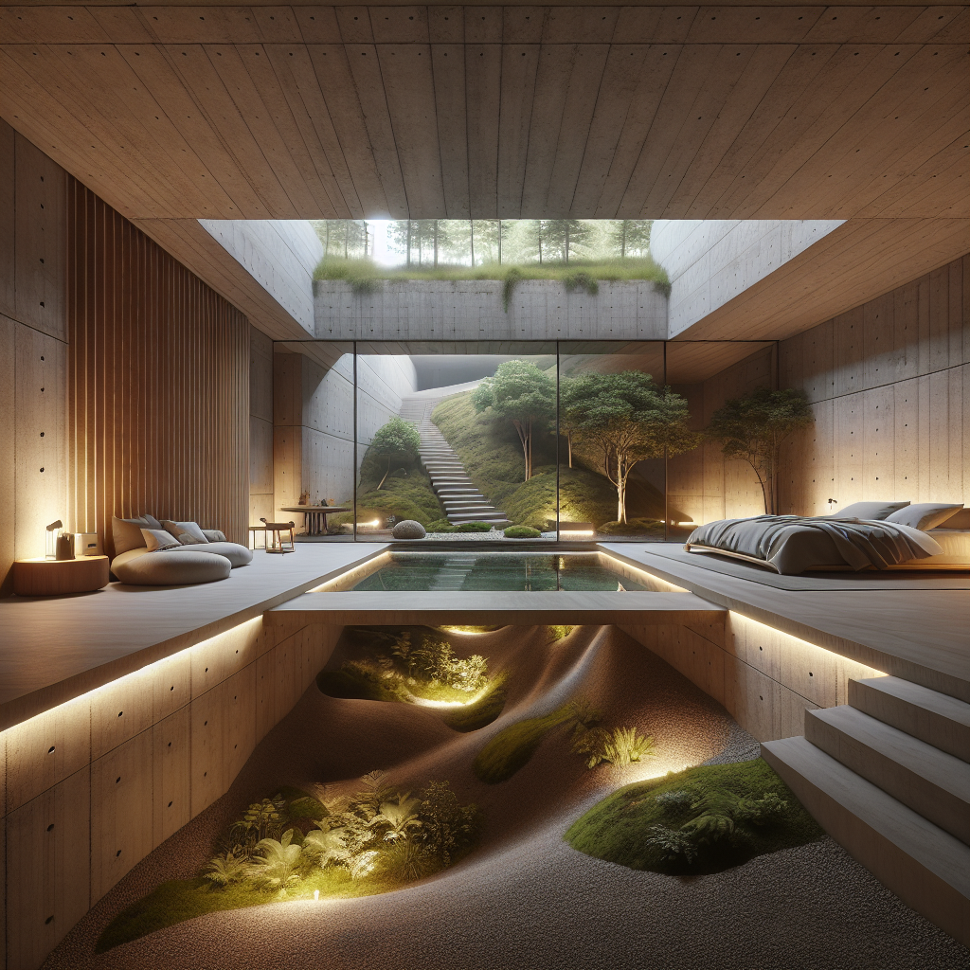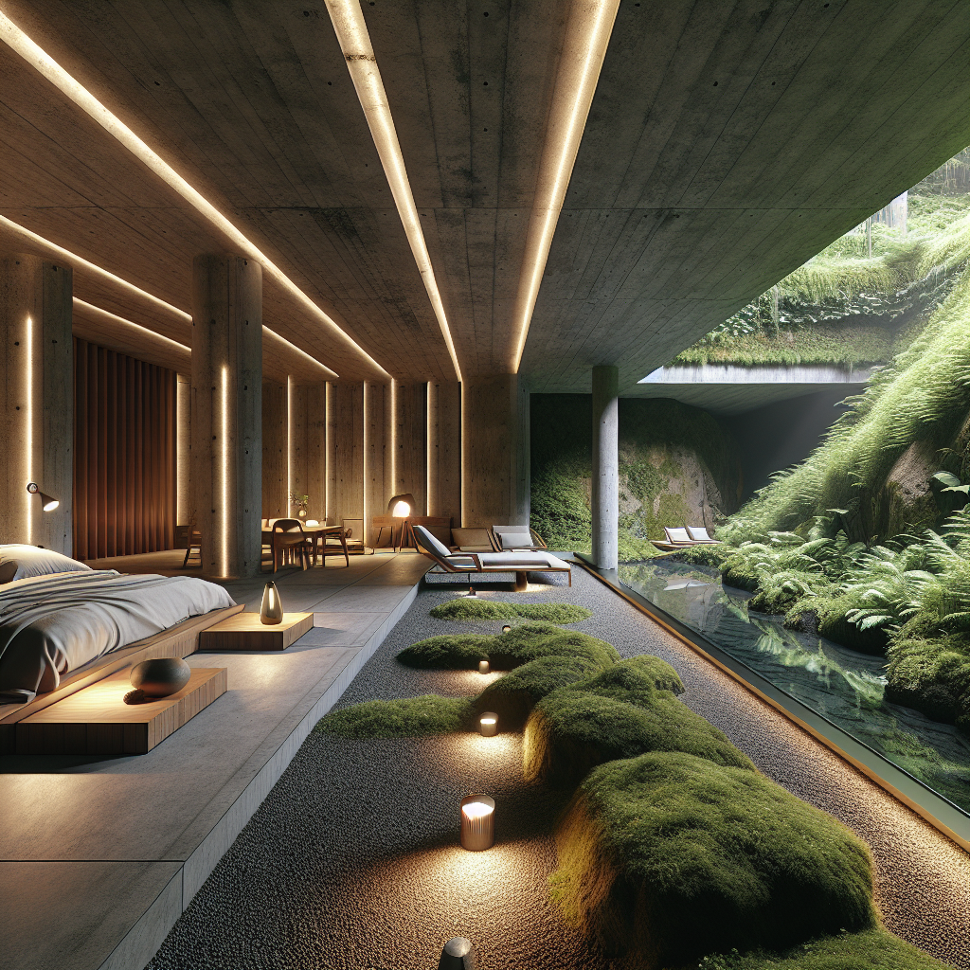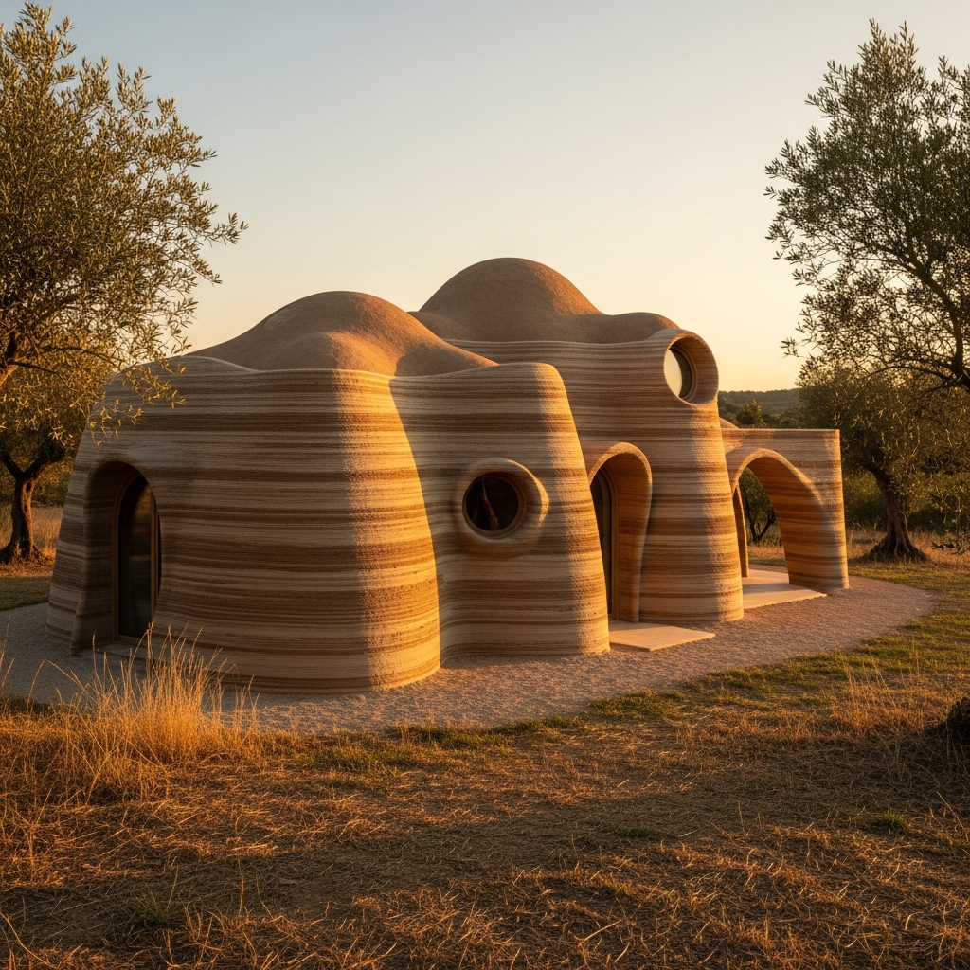Subterranean bedrooms: partially buried zones for cooler climates
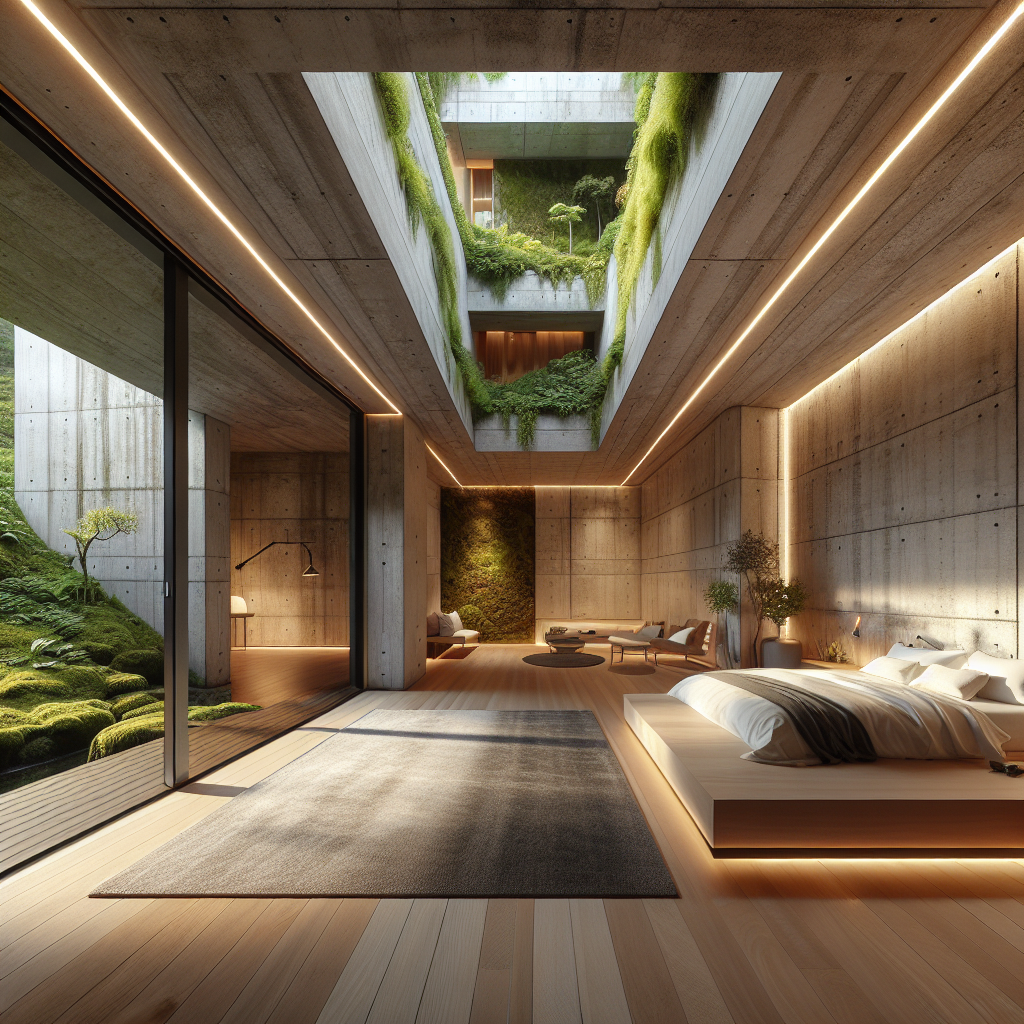
Subterranean Bedrooms: Partially Buried Zones for Cooler Climates
In the evolving lexicon of sustainable architecture, subterranean bedrooms—partially buried sleeping zones designed to harness the earth’s natural insulation—are emerging as both a poetic and pragmatic response to climate extremes. As architects and designers seek new ways to reconcile comfort with environmental responsibility, these spaces are redefining the relationship between architecture, landscape, and human rest. They are not simply underground rooms; they are carefully orchestrated environments where geology, light, and materiality converge to create sanctuaries of thermal stability and sensory calm.
The Return to the Earth: A Historical and Climatic Context
For millennia, humans have sought refuge beneath the ground. From the rock-cut dwellings of Cappadocia to the troglodyte homes of Matmata in Tunisia, subterranean architecture has long been a strategy for moderating temperature and protecting against harsh climates. In cooler regions, the earth’s consistent temperature—typically between 10°C and 15°C—offers a natural buffer against both winter chill and summer heat. This passive thermal regulation is now being reinterpreted through a contemporary lens, aligning with the global push toward biodegradable and low-impact building practices.
Today’s architects are not merely reviving ancient typologies; they are refining them through advanced materials, digital modeling, and a nuanced understanding of human comfort. The result is a new generation of earth-integrated bedrooms that combine the tactile intimacy of natural enclosures with the sophistication of modern design.
Thermal Logic: The Science Behind Subterranean Comfort
At the heart of subterranean design lies the principle of thermal mass. Earth, with its high density and moisture content, absorbs and stores heat energy, releasing it slowly over time. This means that a bedroom partially embedded in the ground maintains a remarkably stable internal temperature, reducing the need for mechanical heating or cooling. According to a 2023 study by the International Passive Design Institute, buildings that integrate at least 40% of their volume below grade can achieve up to 60% energy savings in temperate climates.
Architects are increasingly combining this principle with passive ventilation systems—earth tubes, light wells, and thermal chimneys—to ensure air quality and prevent humidity buildup. The interplay of soil, air, and light transforms these spaces into microclimatic cocoons, perfectly attuned to human circadian rhythms.
Design Language: Materiality and Light in Subterranean Interiors
Designing below ground demands a mastery of sensory balance. Without careful orchestration, such spaces risk feeling oppressive or disconnected from the outside world. To counter this, architects are embracing material honesty and controlled illumination as their guiding principles.
Walls are often rendered in raw concrete, rammed earth, or clay plaster—materials that breathe and retain warmth. Textures are emphasized: rough-hewn stone juxtaposed with smooth timber, matte finishes contrasted with reflective metallic accents. Lighting, meanwhile, is treated as a sculptural element. Linear skylights slice through the ceiling, casting shifting ribbons of daylight across the room. Recessed LED strips trace the contours of alcoves, creating a sense of depth and rhythm. The effect is meditative—an architecture of shadows and silence.
Projects like the “Earth House” by Peter Vetsch in Switzerland or the “Villa Vals” by SeARCH and CMA illustrate how subterranean bedrooms can achieve both aesthetic drama and environmental efficiency. In these designs, the earth is not a barrier but a collaborator, shaping acoustics, temperature, and atmosphere.
Psychological Comfort: The Cocoon Effect
Beyond energy performance, subterranean bedrooms appeal to a deeper psychological instinct: the desire for enclosure and retreat. Neuroscientific research on biophilic design suggests that spaces evoking natural forms—caves, nests, burrows—can lower stress levels and improve sleep quality. The muted acoustics and dimmed lighting of a partially buried room create an environment conducive to rest and introspection.
This resonates with the growing interest in biophilic interiors, where design reconnects occupants with elemental experiences of nature. In cooler climates, where outdoor exposure may be limited for much of the year, such spaces offer a form of sensory refuge—a grounded counterpoint to the overstimulation of urban life.
Case Studies: Subterranean Bedrooms in Contemporary Practice
1. The Hidden House, Norway
Nestled into a granite hillside, this residence by Lund Hagem Architects uses the terrain as both insulation and inspiration. The master bedroom, half-buried beneath the slope, opens onto a glazed courtyard that channels daylight deep into the interior. The palette—pale oak, slate, and brushed steel—echoes the surrounding landscape, blurring the boundary between architecture and geology.
2. Casa Tierra, Chile
In the Andean foothills, architect Sebastián Irarrázaval designed a series of partially sunken bedrooms arranged around a central atrium. The design leverages the thermal inertia of the soil to maintain comfort year-round, while operable skylights introduce natural ventilation. The result is a dialogue between containment and openness—a choreography of light and shadow that shifts with the seasons.
3. The Desert Courtyard House, Arizona
Although situated in a hot-arid climate, Wendell Burnette’s design demonstrates the versatility of subterranean principles. The sleeping quarters are recessed into the desert floor, their earthen walls absorbing daytime heat and releasing it at night. The architecture feels monolithic yet humane, a meditation on stillness and endurance.
Integrating Technology: Smart Systems for Subterranean Living
While the concept of earth-sheltered design is ancient, its modern execution relies on advanced technologies. Moisture control membranes, geothermal heat pumps, and smart ventilation systems ensure comfort and durability. Integration with smart home automation allows occupants to monitor humidity, air quality, and lighting levels with precision. In high-end projects, architects are experimenting with responsive façades and adaptive shading systems that modulate light intensity based on circadian data.
These innovations echo the broader trend toward net-zero architecture, where energy efficiency is achieved not through sacrifice but through synergy between natural systems and digital intelligence.
Challenges and Opportunities
Designing subterranean bedrooms presents unique challenges: waterproofing, drainage, and psychological openness must be meticulously addressed. Yet these constraints often catalyze creativity. Architects are experimenting with light wells that double as gardens, ventilation shafts disguised as sculptural chimneys, and acoustic zoning that enhances tranquility. The key lies in crafting spaces that feel both protected and connected—a delicate equilibrium between earthbound intimacy and architectural sophistication.
In cooler climates, where heating demands dominate energy consumption, the potential impact is profound. By leveraging the planet’s own thermal inertia, subterranean bedrooms could redefine the future of sustainable housing, offering comfort that is both ecological and emotional.
The Future of Grounded Luxury
As luxury design evolves beyond surface opulence toward experiential depth, subterranean bedrooms represent a new paradigm of understated sophistication. They embody what might be called grounded luxury—a design ethos that values silence, tactility, and thermal equilibrium over spectacle. The appeal lies not in ostentation but in the subtle choreography of light, material, and temperature that transforms a buried room into a sanctuary.
In an era increasingly defined by climate volatility, such spaces remind us that progress need not always reach skyward. Sometimes, the most forward-thinking architecture is the one that looks down—toward the soil, the strata, and the quiet intelligence of the earth itself.
For those exploring the intersection of landscape and architecture, subterranean bedrooms offer a profound lesson: sustainability is not merely a technical goal but a sensory and cultural one. It is about designing with the planet, not against it—a philosophy as ancient as the ground beneath our feet, and as urgent as the climate above it.
Keywords: subterranean bedrooms, earth-sheltered design, passive cooling, sustainable architecture, biophilic interiors, thermal mass, underground living, cooler climates, energy-efficient homes, grounded luxury.
