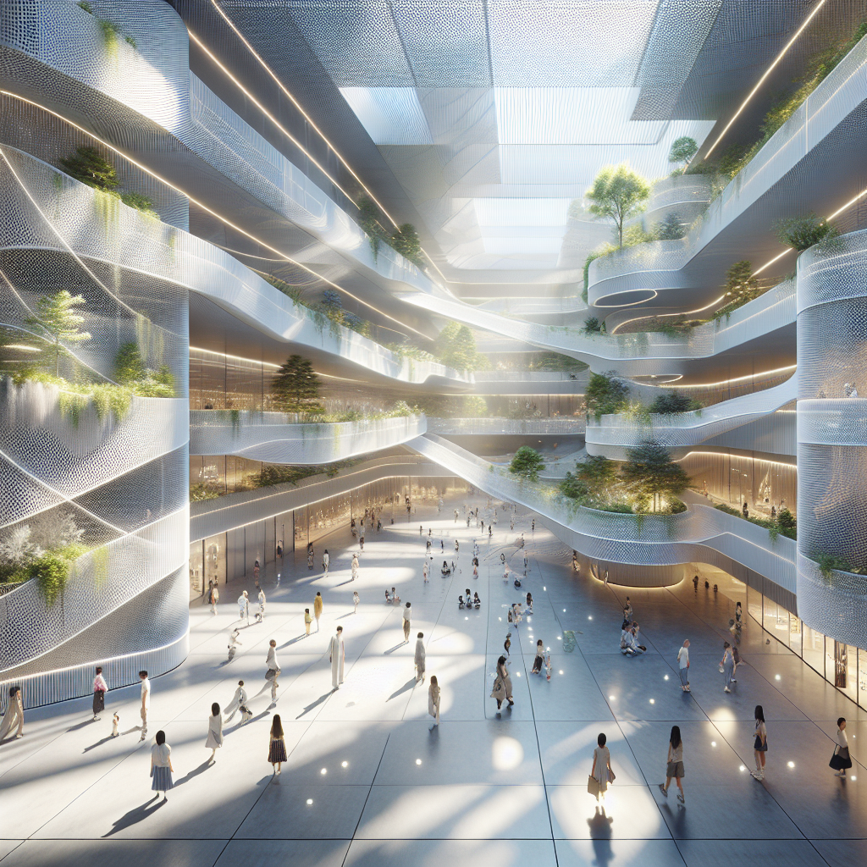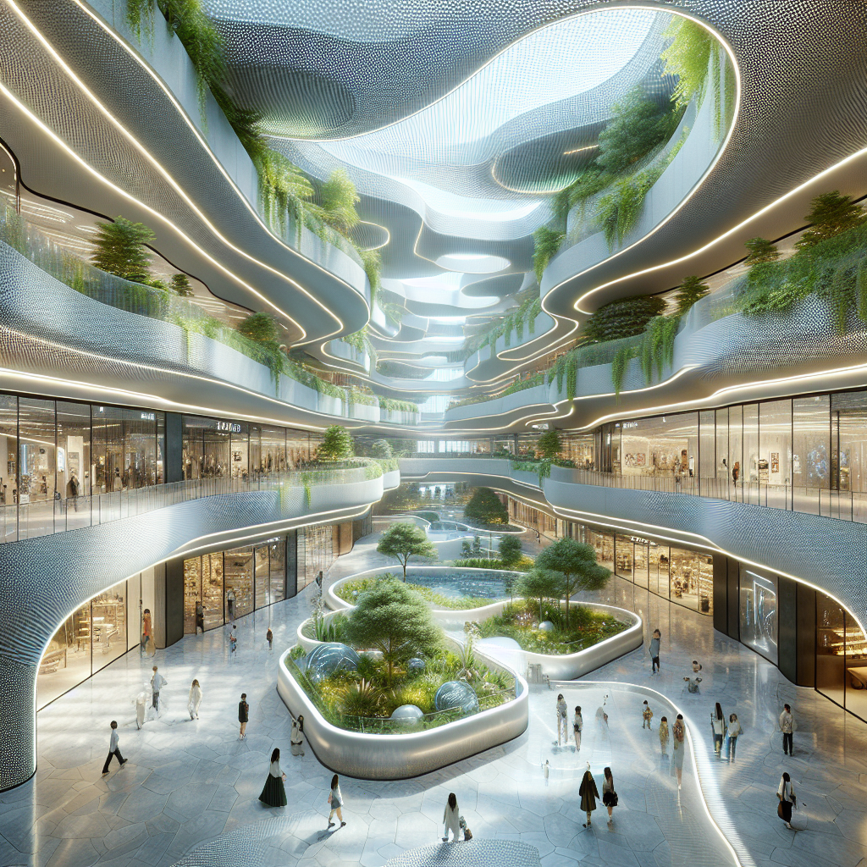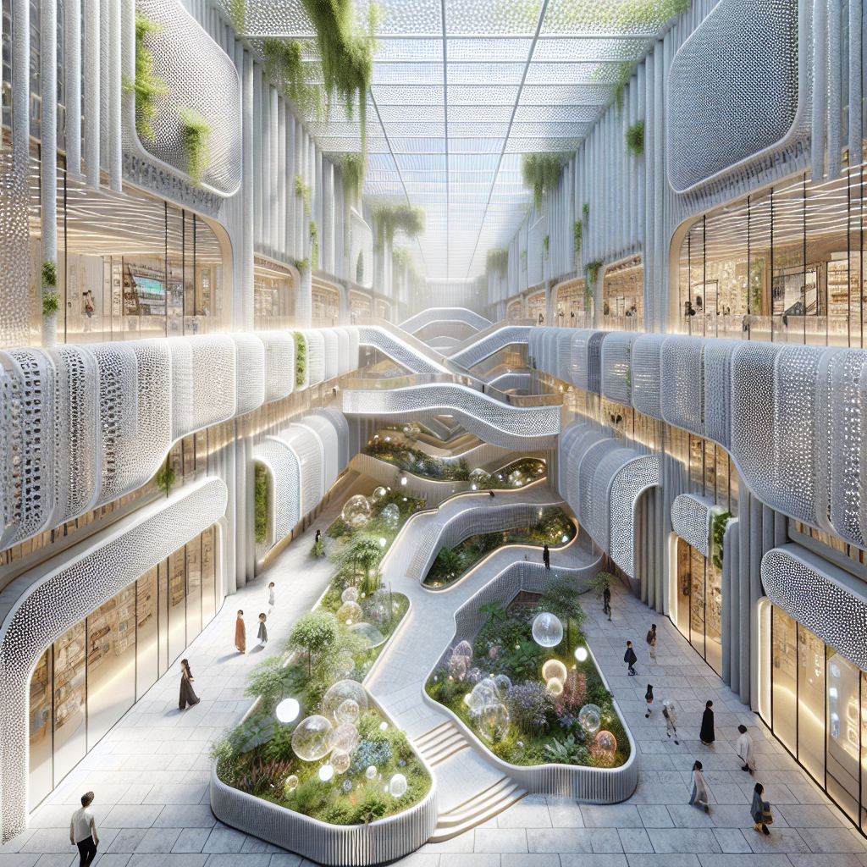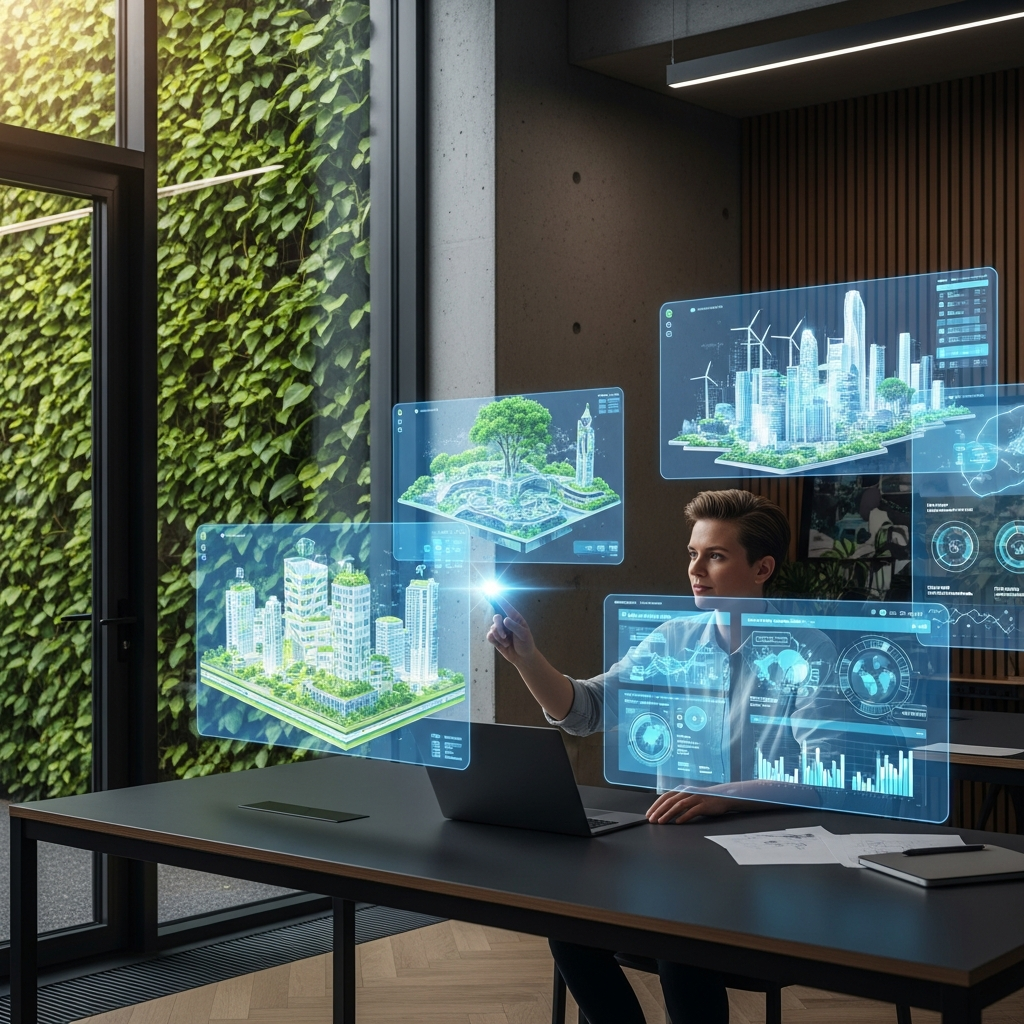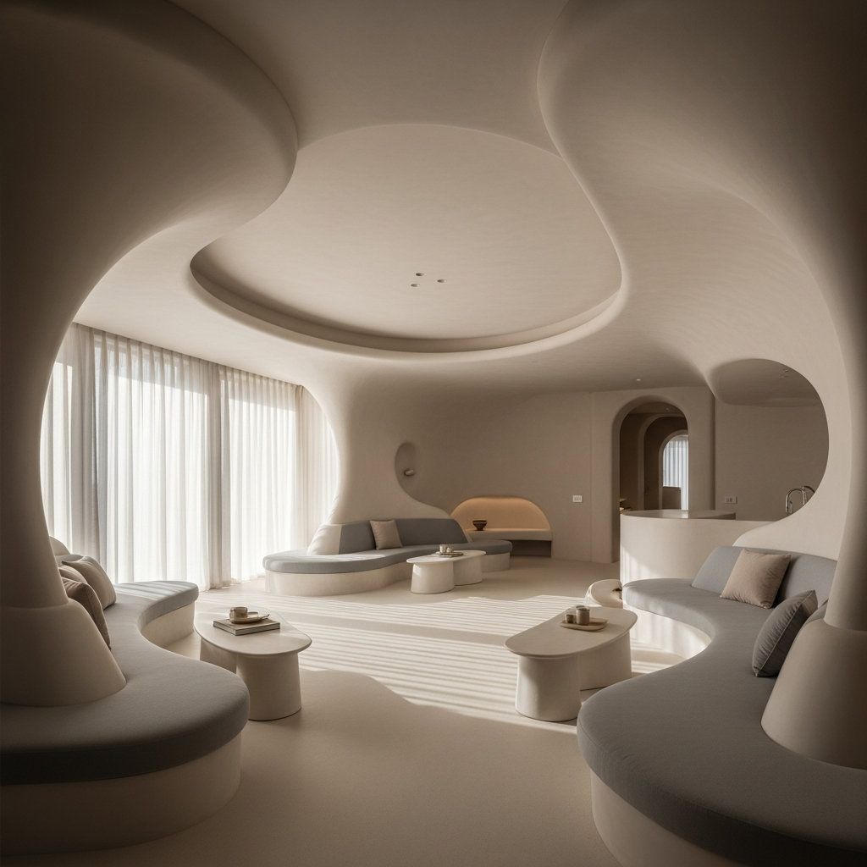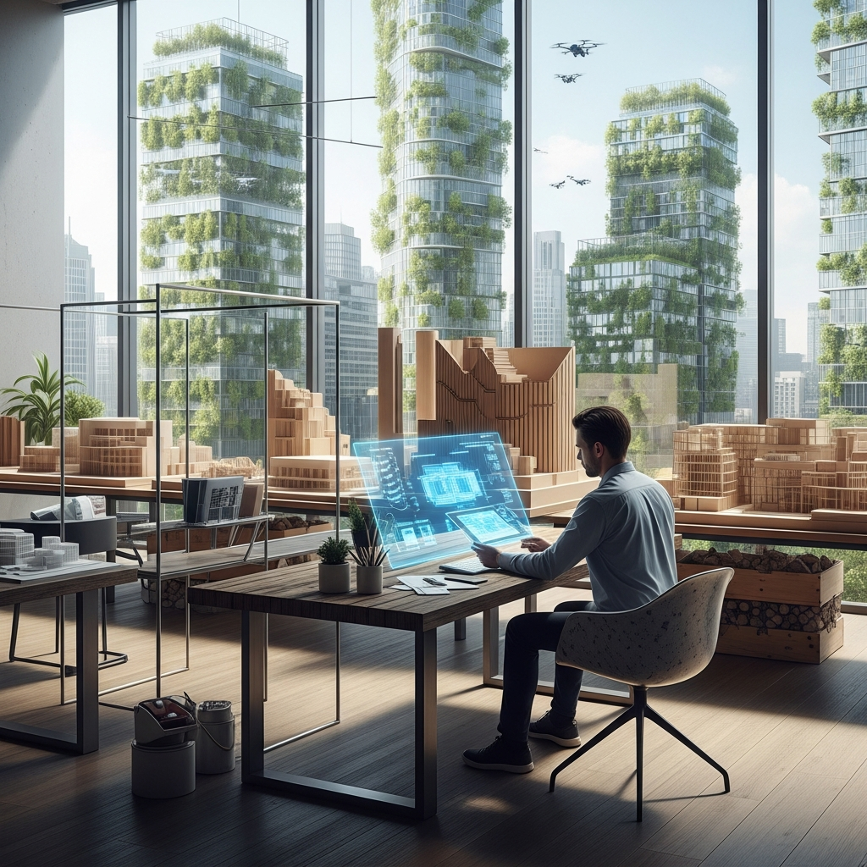Soft labyrinth malls: open-plan shopping with partial partitions
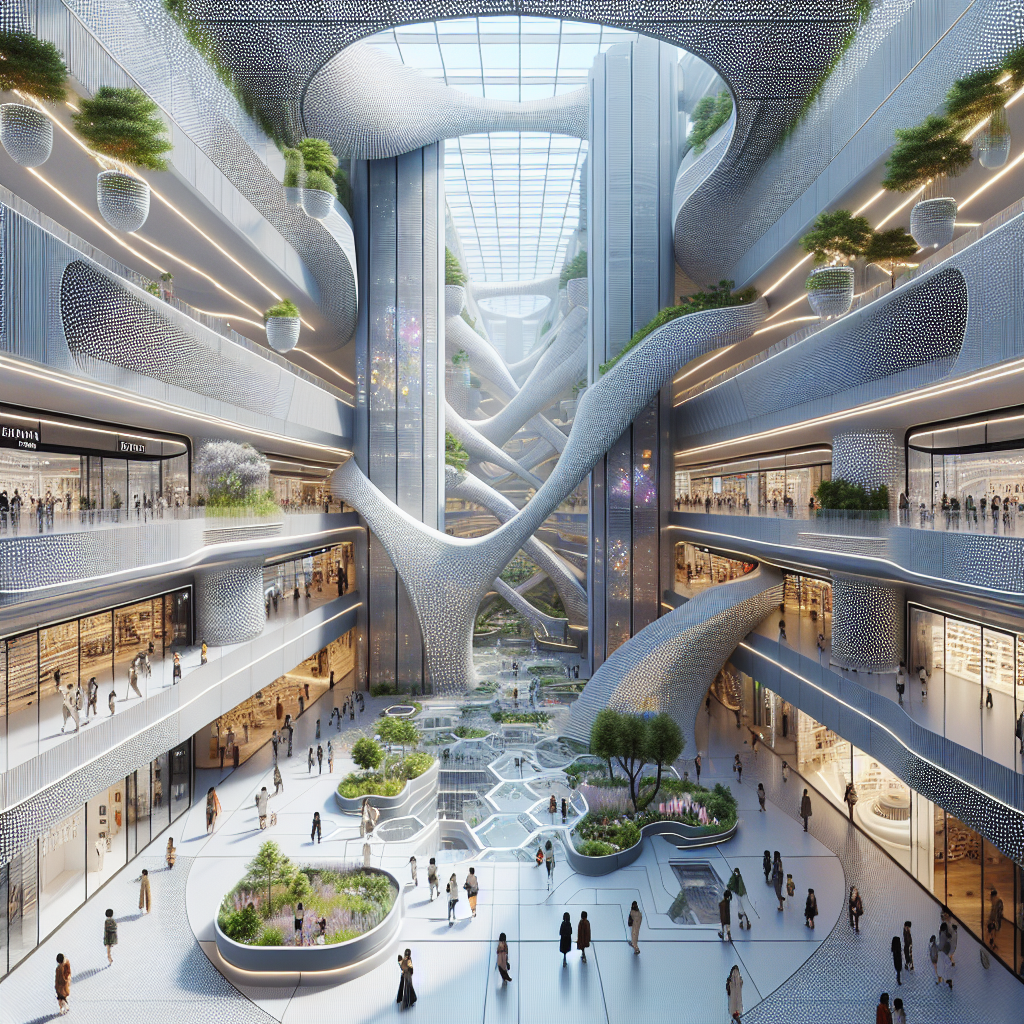
Soft Labyrinth Malls: The Future of Open-Plan Shopping with Partial Partitions
In the ever-evolving landscape of retail architecture, a fresh and compelling trend has emerged, redefining the traditional shopping mall experience. Enter the era of soft labyrinth malls, a sophisticated architectural concept that combines the openness of contemporary retail spaces with strategically placed partial partitions. This innovative approach creates dynamic, immersive environments that invite exploration, enhance consumer engagement, and elevate the aesthetic experience of shopping.
Redefining Retail Space: The Rise of Soft Labyrinth Design
The concept of labyrinthine spaces has long fascinated architects and designers, symbolizing both mystery and discovery. Historically, labyrinths have been used in various cultures as spaces for contemplation and exploration, as seen in medieval cathedrals and gardens (explore medieval architecture). Today, architects are reinterpreting this ancient concept, adapting it to contemporary retail environments. The soft labyrinth mall merges the best of open-plan design—visibility, spaciousness, and flexibility—with the intimacy and intrigue provided by partial partitions, creating an inviting and stimulating shopping experience.
Soft labyrinth malls utilize semi-transparent, modular, or movable partitions to delineate spaces subtly, guiding shoppers through a curated journey. Unlike traditional malls with rigid, enclosed storefronts, these partial partitions allow glimpses of adjacent spaces, encouraging curiosity and exploration. The partitions can be crafted from diverse materials, including frosted glass, woven textiles, perforated metal screens, or even biophilic elements such as living walls (discover biophilic design). This design approach creates an organic flow, where each turn reveals a new vista, enticing visitors to venture deeper into the retail environment.
Architectural Elements: Crafting Immersive Experiences
One of the defining characteristics of soft labyrinth malls is their emphasis on sensory-rich environments. Architects and interior designers meticulously curate lighting, textures, and materials to evoke emotional responses and enhance consumer engagement. Imagine walking through a softly illuminated corridor, where semi-transparent partitions cast intricate patterns of light and shadow, subtly guiding your path. The interplay of natural and artificial lighting, combined with carefully selected materials, creates an atmosphere of warmth and sophistication.
Incorporating biophilic elements is another hallmark of soft labyrinth design. Living walls, vertical gardens, and natural materials like timber and stone provide tactile richness and visual harmony. For instance, wooden partitions with intricate latticework not only define spaces but also allow glimpses of greenery beyond, creating a seamless connection between indoor and outdoor environments. Such designs resonate with the growing consumer preference for sustainable and nature-inspired spaces, as highlighted in recent studies on biophilic architecture (Wikipedia: Biophilic Design).
Case Study: The Grove Labyrinth Mall, Tokyo
A prime example of soft labyrinth mall architecture is Tokyo’s recently inaugurated Grove Labyrinth Mall, designed by renowned Japanese architect Kazuyo Sejima. Known for her minimalist yet profoundly human-centric designs, Sejima has masterfully combined openness with subtle enclosure in this innovative retail space.
Upon entering the Grove Labyrinth Mall, visitors are greeted by an expansive atrium filled with natural light filtering through translucent partitions. These partitions, crafted from delicate perforated aluminum panels, create an ever-changing play of light and shadow throughout the day. As shoppers navigate the winding pathways, partial partitions subtly guide their journey, offering glimpses of boutique stores, artisanal cafes, and interactive installations.
Sejima’s design also incorporates advanced technologies, such as augmented reality (AR) installations, which further enrich the shopping experience. Interactive AR elements embedded within partitions allow visitors to virtually explore products, access detailed information, and engage with immersive brand narratives (learn more about AR in design). This seamless integration of technology and architecture exemplifies the potential of soft labyrinth malls to redefine retail spaces for the digital age.
Benefits for Retailers and Consumers
The soft labyrinth mall concept offers significant advantages for both retailers and consumers. For retailers, the flexible, modular nature of partial partitions allows for easy adaptation and reconfiguration of spaces, accommodating changing trends, seasonal displays, or pop-up events. This adaptability ensures that retail environments remain fresh, dynamic, and responsive to consumer preferences.
Consumers, in turn, benefit from a more engaging and personalized shopping experience. The labyrinthine layout encourages exploration and discovery, transforming shopping from a transactional activity into an immersive journey. Additionally, the integration of biophilic and sensory-rich elements contributes to enhanced well-being, reducing stress and promoting relaxation—qualities increasingly valued by today’s discerning shoppers.
Sustainability and Future Trends
As sustainability becomes an imperative in architecture and design, soft labyrinth malls are uniquely positioned to lead the way. The use of modular, reusable partitions aligns with principles of circular economy and sustainable design practices (explore circular economy in architecture). Moreover, incorporating natural materials and biophilic elements contributes to reduced environmental impact and improved indoor air quality.
Looking ahead, industry forecasts suggest that soft labyrinth malls will increasingly integrate smart technologies, such as responsive lighting systems, IoT-enabled partitions, and adaptive climate control. These innovations promise to further enhance the user experience, creating environments that adapt dynamically to occupancy patterns, weather conditions, and consumer preferences (Wikipedia: Internet of Things).
Global Influence and Adoption
The soft labyrinth mall concept is rapidly gaining traction worldwide, with innovative projects emerging in major cities across Europe, Asia, and North America. For instance, Paris is set to unveil its own labyrinth-inspired retail space as part of the city’s architectural transformation ahead of the 2024 Summer Olympics (Paris 2024 architectural impact). Similarly, architects in Dubai and New York are exploring variations of the soft labyrinth model, each adapting the concept to local cultural contexts and consumer behaviors.
This global adoption underscores the versatility and appeal of soft labyrinth malls, highlighting their potential to reshape retail architecture profoundly. As more architects and designers embrace this innovative approach, we can anticipate a future where shopping spaces become not merely places of commerce but vibrant, experiential destinations that captivate and inspire.
Embracing the Labyrinth: A New Era in Retail Design
Soft labyrinth malls represent a bold and visionary step forward in retail architecture, merging openness with intimacy, flexibility with structure, and innovation with sustainability. By thoughtfully integrating partial partitions, sensory-rich environments, and advanced technologies, architects are crafting spaces that resonate deeply with contemporary consumers’ desires for exploration, connection, and well-being.
As this architectural trend continues to evolve, it promises to redefine our perceptions of shopping spaces, transforming them into immersive, dynamic environments that engage the senses and elevate the retail experience. For architects, designers, and industry insiders, the soft labyrinth mall presents an exciting opportunity to explore new frontiers in design, pushing the boundaries of creativity and innovation in the built environment.
