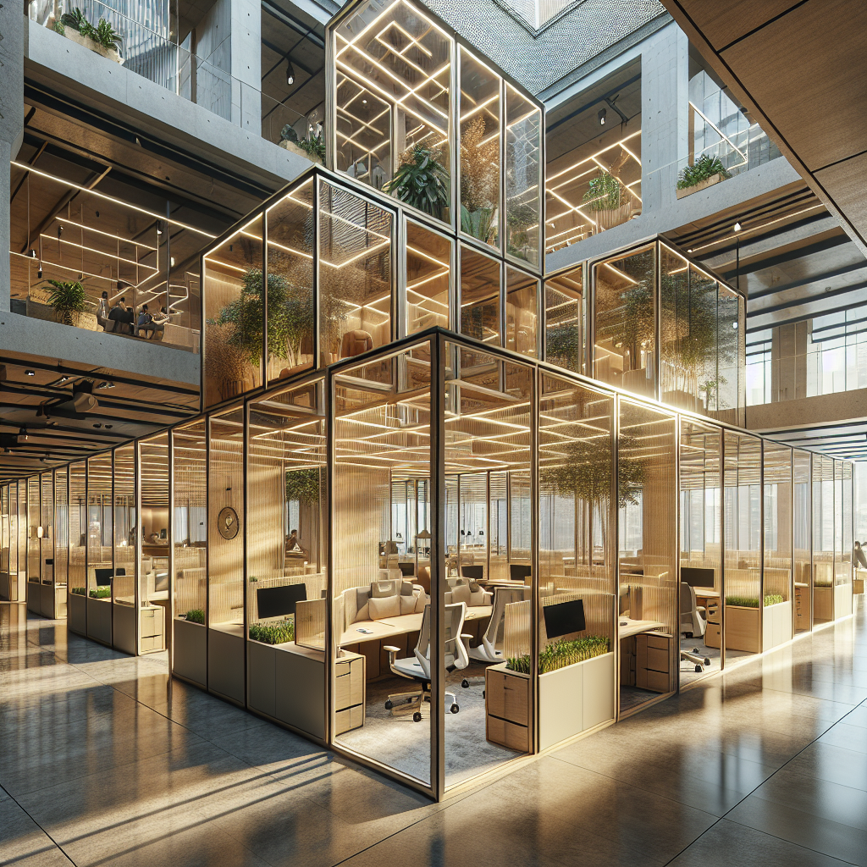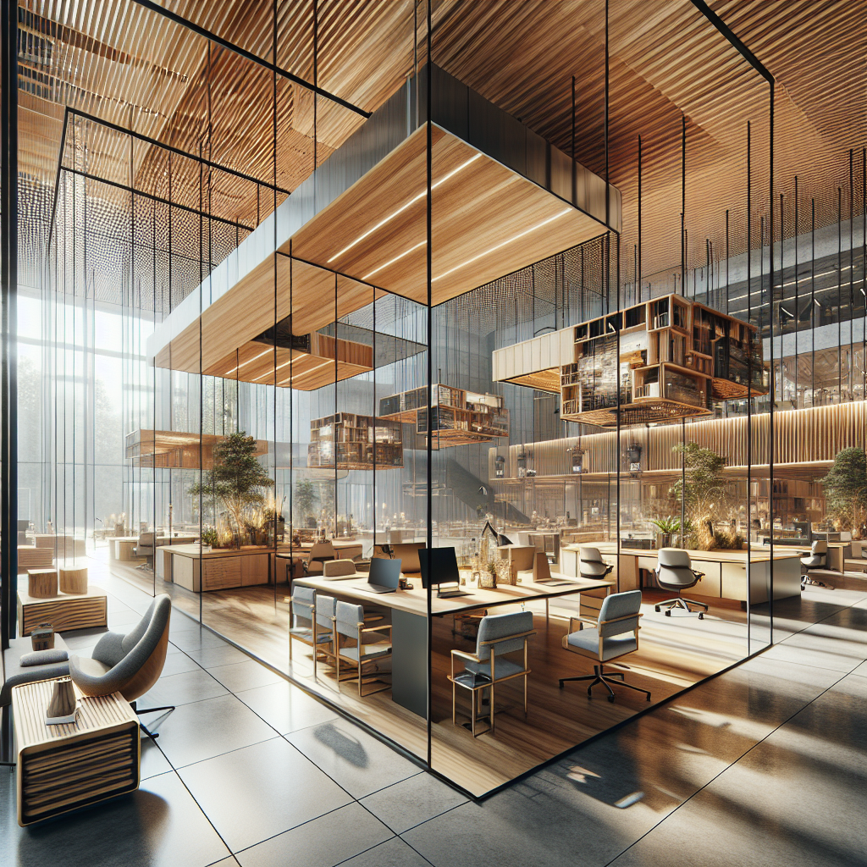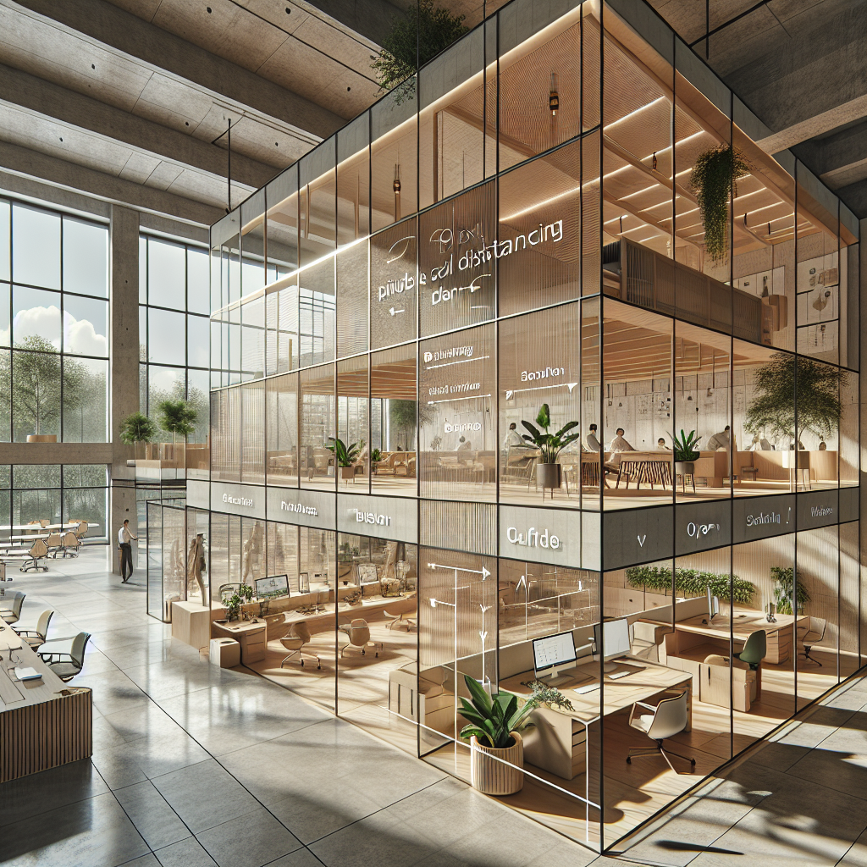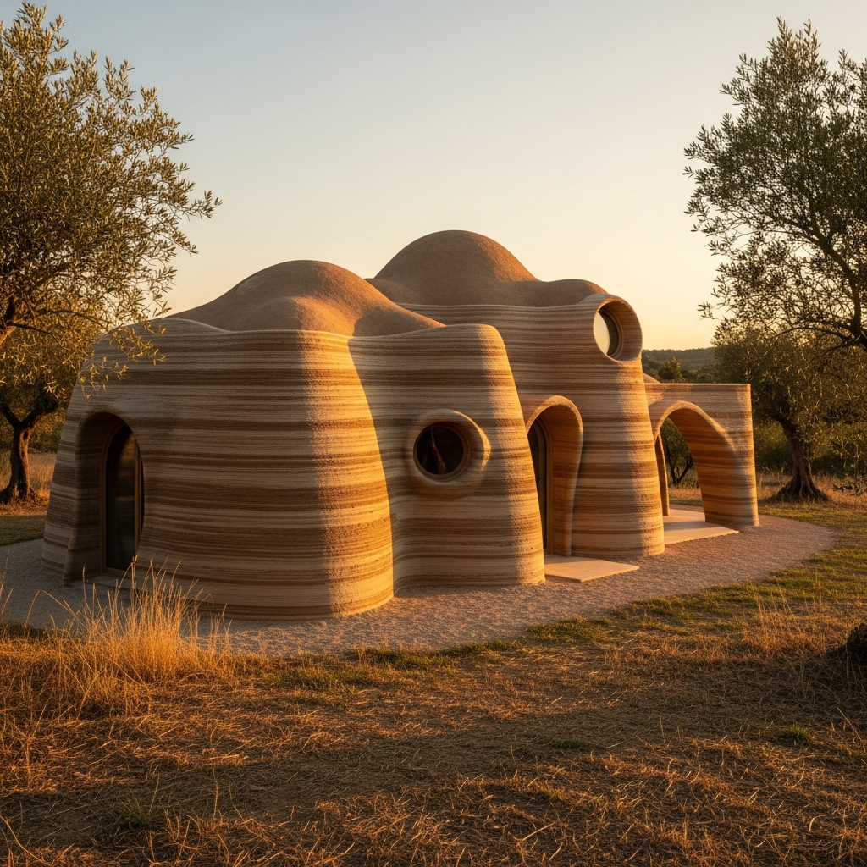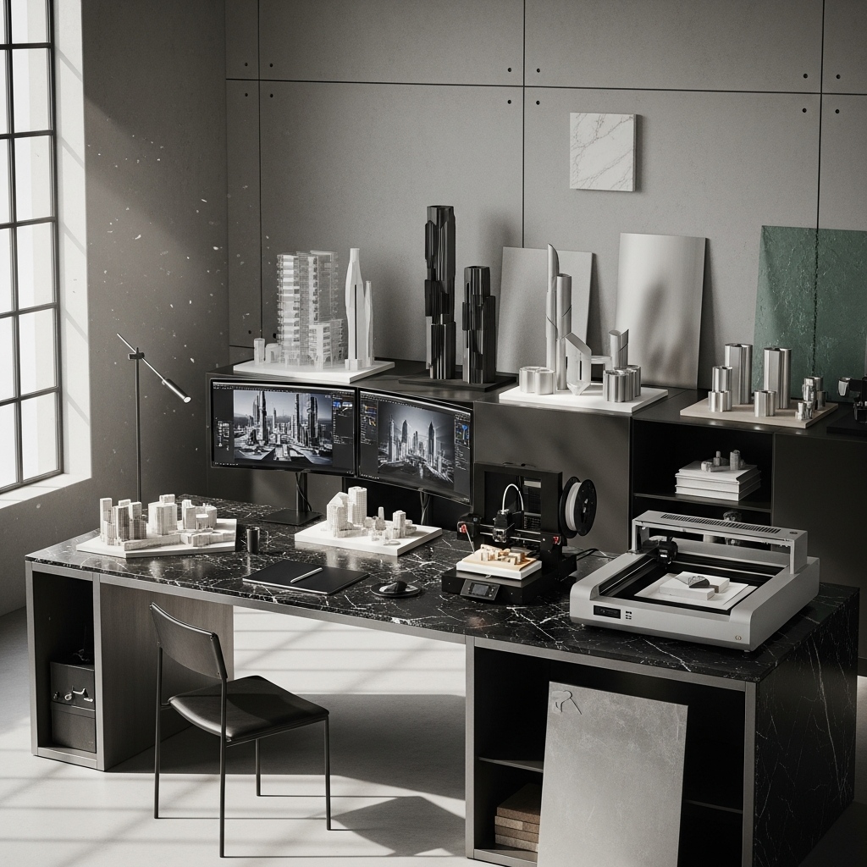Social-distancing design flexible: layouts and pivoting partitions
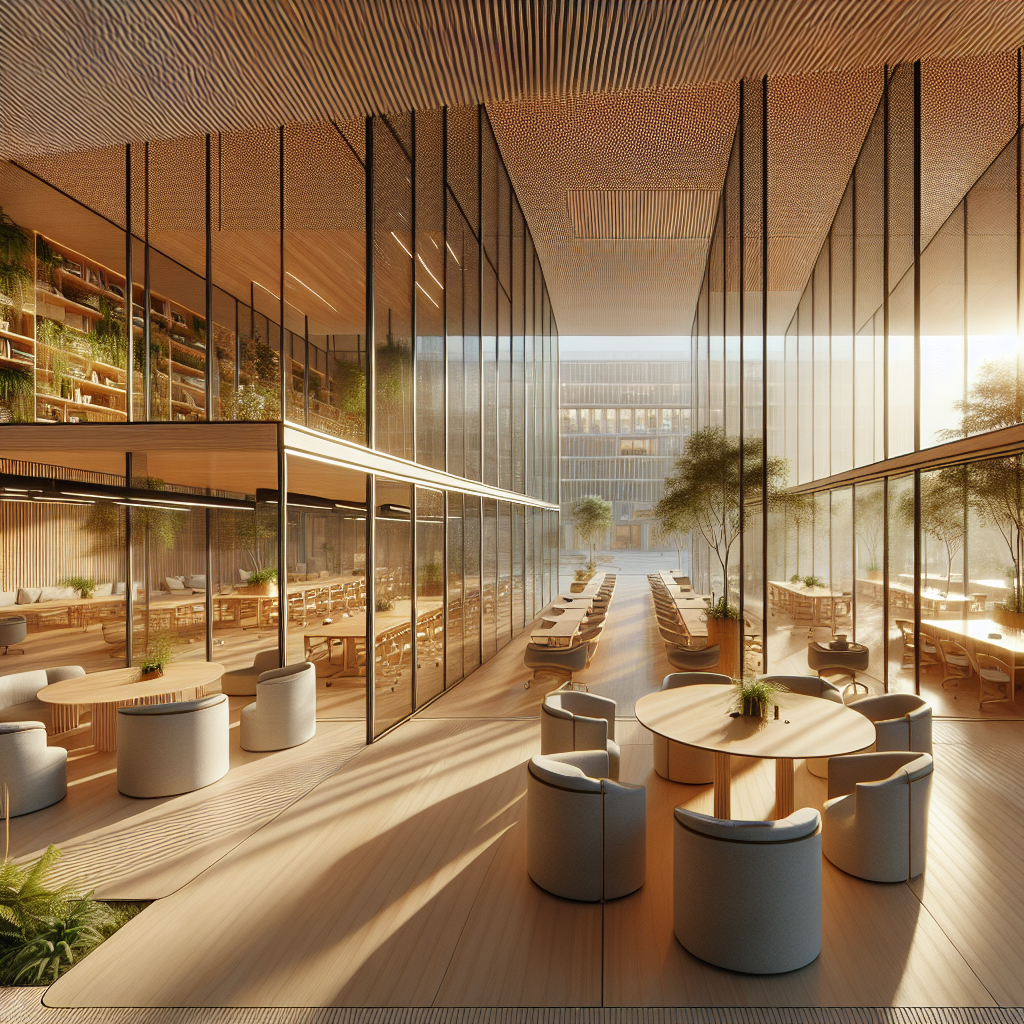
Social-Distancing Design Flexible: Layouts and Pivoting Partitions
The global health crisis of the early 2020s redefined how we inhabit, navigate, and perceive shared spaces. As the world recalibrated its relationship with proximity, architects and interior designers were compelled to rethink spatial hierarchies. The result has been a profound evolution in social-distancing design—a movement that transcends temporary measures and reshapes the very DNA of spatial planning. Central to this evolution are flexible layouts and pivoting partitions, which have emerged as architectural instruments of adaptability, intimacy, and resilience.
The Rise of Spatial Flexibility
In the post-pandemic era, flexibility has become the new luxury. The rigid open-plan office or the static restaurant floor no longer suffices. Instead, spaces must morph—expanding, contracting, and reconfiguring to accommodate shifting needs. This concept of elastic architecture is not entirely new; it draws lineage from the Metabolist movement of the 1960s, which envisioned buildings as living organisms capable of transformation. Yet, today’s interpretation is far more human-centric, driven by the dual imperatives of health and comfort.
Designers now treat flexibility as both a spatial and psychological parameter. In hospitality, for instance, modular furniture and movable screens allow for dynamic distancing without sacrificing ambiance. In residential design, living rooms double as home offices through the clever use of pivoting partitions—sleek, rotating panels that delineate zones without creating isolation. These elements introduce a choreography of movement, transforming static interiors into responsive environments.
Pivoting Partitions: The Architecture of Motion
The pivoting partition has become emblematic of post-pandemic design intelligence. Unlike traditional sliding doors or folding walls, pivoting systems operate on a central axis, allowing for fluid transitions between openness and enclosure. Their mechanical elegance—often concealed within minimal frames—embodies the ethos of responsive design, where form follows adaptability.
Architectural studios such as Foster + Partners and Nendo have explored this typology extensively. In Nendo’s Tokyo-based office projects, translucent acrylic partitions pivot to create micro-environments that maintain visual connectivity while ensuring acoustic and hygienic separation. The tactile quality of these panels—frosted, ribbed, or mirrored—adds a sensory dimension to the spatial experience, turning functionality into art.
In residential contexts, pivoting partitions often blur the line between architecture and furniture. A walnut-clad panel might conceal a home office by day and reveal a dining area by night. This duality aligns with the growing trend of modular design, where adaptability is embedded in the material and mechanical logic of the space itself.
Designing for Distance Without Disconnection
The challenge for architects has been to design spaces that promote safety without eroding social cohesion. Social-distancing design, when executed thoughtfully, can foster intimacy through subtle spatial cues rather than physical barriers. Transparent materials—glass, polycarbonate, or even woven metal mesh—allow for separation that still feels inclusive.
Restaurants and co-working spaces have adopted this philosophy with finesse. The “micro-pod” seating concept, for example, uses pivoting glass fins to create semi-private enclosures that rotate open for group gatherings. In retail, adjustable shelving doubles as a distancing device, redefining circulation patterns while preserving visual openness. These innovations reflect a broader shift toward human-centered flexibility, where design mediates between safety and sociability.
A recent study by the American Institute of Architects revealed that 78% of firms now prioritize adaptable spatial systems in their post-2020 projects. This data underscores a paradigm shift: flexibility is no longer an afterthought but a fundamental design criterion.
Material Intelligence and Sustainable Adaptability
Material innovation plays a crucial role in enabling flexible design. Lightweight composites, recycled plastics, and acoustic textiles have expanded the palette for designers seeking both mobility and sustainability. The intersection of biophilic design and modular construction has been particularly transformative—introducing natural textures and breathable surfaces that enhance well-being while allowing reconfiguration.
In offices, pivoting partitions made from translucent hemp panels or bamboo laminates bring warmth and tactility to sterile environments. These materials not only reduce environmental impact but also align with the growing emphasis on biodegradable architecture. The result is a new aesthetic of sustainability—one that merges ecological responsibility with spatial fluidity.
Case Studies: Adaptive Spaces in Practice
The “Adaptive Grid” Office by London-based studio Pearson Lloyd exemplifies the next generation of flexible workspace design. Its floor plan is structured around a grid of pivoting acoustic panels that can rotate 90 degrees, transforming an open-plan area into a series of focused work pods within minutes. The system’s precision hinges and concealed tracks allow effortless movement, creating a rhythm of openness and retreat.
In contrast, the “Urban Cocoon” Apartment in Milan reimagines domestic intimacy. Designed by Studiopepe, the space employs pivoting brass-framed screens with tinted glass to delineate living, dining, and sleeping zones. When rotated, the panels catch light from different angles, producing a cinematic interplay of reflection and shadow—a visual metaphor for adaptability itself.
Public architecture, too, has embraced this ethos. Temporary pavilions and pop-up galleries increasingly rely on pivoting walls and modular frameworks to accommodate fluctuating visitor flows. This approach resonates with the concept of adaptive reuse, where existing structures are repurposed through reversible interventions rather than permanent alterations.
Technology and the Future of Responsive Interiors
Digital integration is amplifying the potential of flexible design. Smart partitions embedded with sensors can adjust opacity, temperature, or acoustic absorption in real time. This convergence of technology and materiality echoes the broader trend explored in AI in architecture, where algorithms inform spatial behavior.
Emerging technologies such as electrochromic glass and kinetic hinges are transforming partitions into intelligent surfaces. Imagine a meeting room wall that becomes transparent when collaboration is encouraged, then opaque when privacy is required. These responsive systems redefine spatial ethics—spaces that listen, react, and evolve alongside their users.
The Cultural Shift Toward Adaptive Living
Beyond technical innovation, the embrace of flexible layouts and pivoting partitions reflects a deeper cultural transformation. The modern occupant values autonomy and agency—the ability to curate one’s environment according to mood, purpose, or circumstance. This sensibility aligns with the rise of “liquid modernity,” a term coined by sociologist Zygmunt Bauman to describe a world in constant flux.
In this context, architecture becomes a living interface rather than a static shell. The home office that unfolds from a wall, the café that expands into the street, the gallery that reconfigures for distancing—all embody a new ethic of design agility. These are not temporary responses to crisis but enduring strategies for a world defined by change.
Redefining Permanence in Architecture
The age of permanence is giving way to an era of purposeful impermanence. Architects are increasingly designing for transformation rather than endurance, for systems that can pivot—literally and metaphorically—with societal shifts. The flexible partition, once a pragmatic solution, has become a symbol of this new architectural philosophy: resilient, responsive, and profoundly human.
As cities continue to evolve, the lessons of social-distancing design will endure. The spaces of tomorrow will not merely shelter us; they will adapt to us, anticipate us, and, in their quiet motion, remind us that flexibility is the ultimate form of permanence.
Published on 11/21/2025
