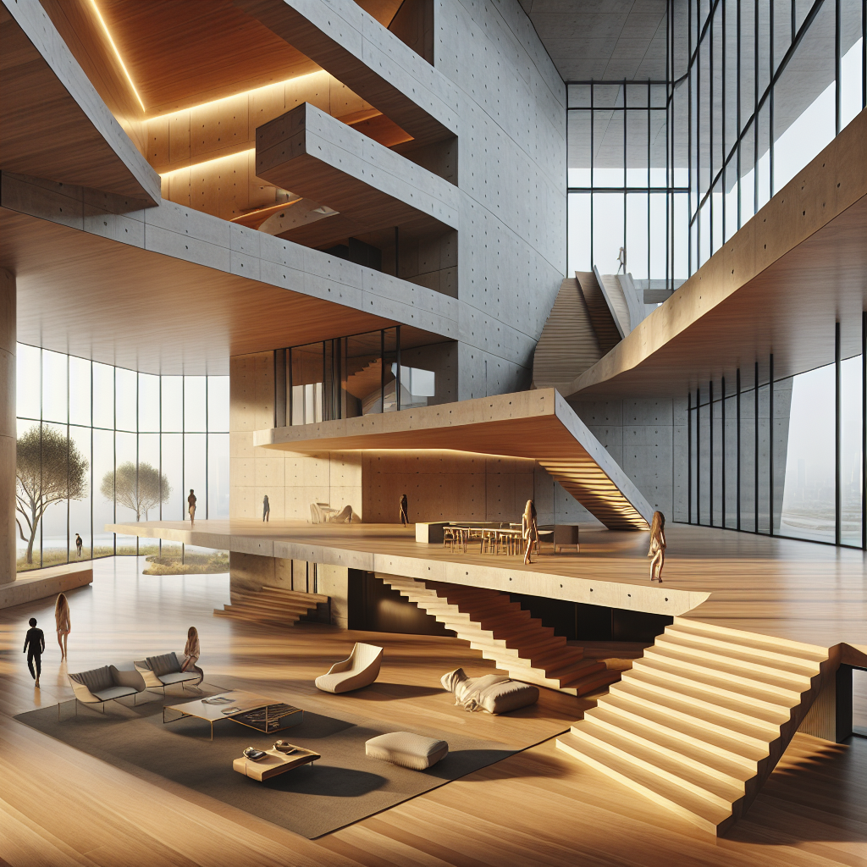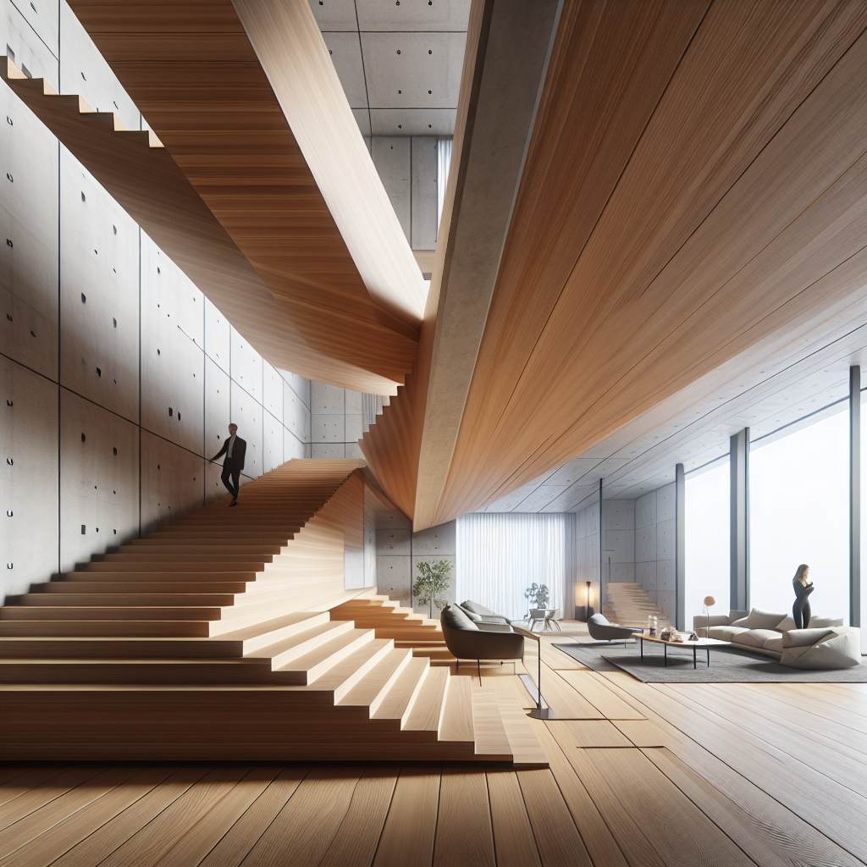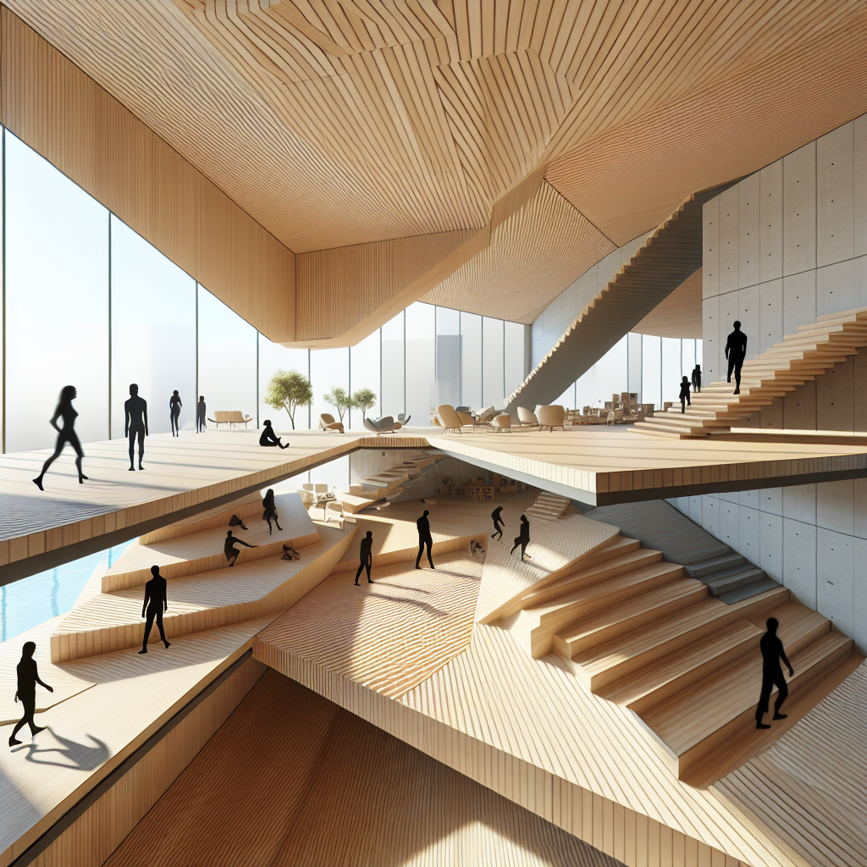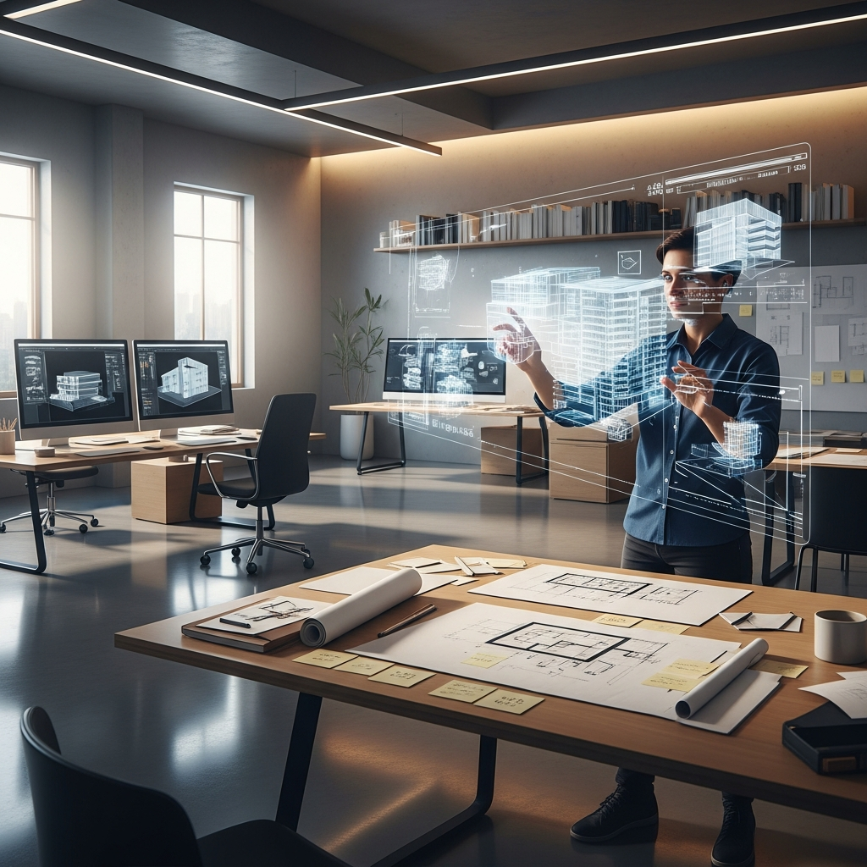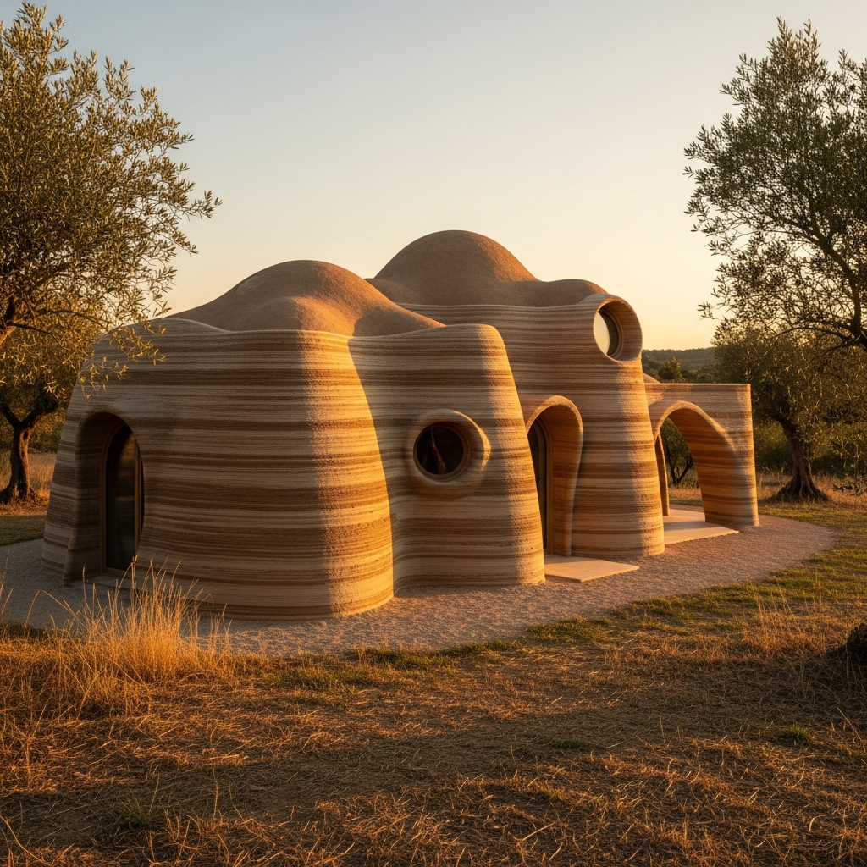Slanted living angled: floors for creative spatial experiences
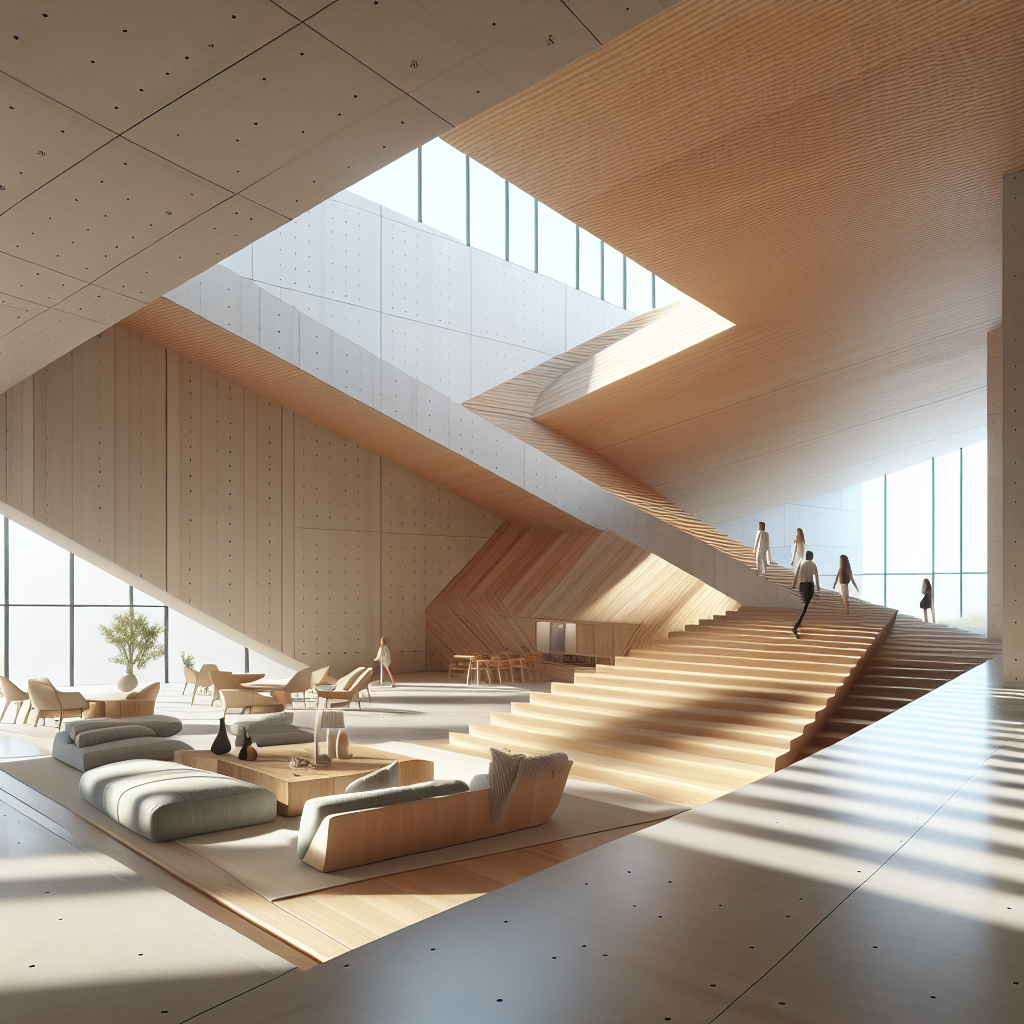
Slanted Living Angled: Floors for Creative Spatial Experiences
In the evolving lexicon of contemporary architecture, slanted floors are emerging as a radical medium for reimagining how we inhabit space. Once dismissed as structural anomalies or theatrical gimmicks, angled surfaces are now being reinterpreted by architects and designers as instruments of spatial dynamism, psychological engagement, and sensory provocation. From experimental art installations to avant-garde residential interiors, the concept of slanted living challenges the orthodoxy of flatness that has dominated architectural thinking for centuries.
The End of the Flat Floor
For millennia, the floor has symbolized stability—a literal and metaphorical ground upon which life unfolds. Yet, as architecture continues to question its own conventions, the horizontal plane is being redefined. Architects are increasingly exploring how angled floors can transform not only the physical experience of a space but also its emotional and social dynamics. This approach resonates with the broader trend of responsive design, where environments evolve to engage users actively rather than passively accommodate them.
Historically, the notion of slanted surfaces has appeared in both vernacular and visionary contexts. Ancient amphitheaters, for instance, relied on inclines to optimize sightlines and acoustics. In modern times, the concept reemerged through the experimental works of architects like Rem Koolhaas and Zaha Hadid, who used oblique geometries to disrupt spatial hierarchies and create kinetic, flowing interiors. Today, the slanted floor is being reimagined not merely as a design flourish but as a tool for experiential storytelling.
Psychological and Sensory Dimensions
Walking on an angled surface alters perception. It engages balance, heightens awareness, and invites a more conscious relationship with space. Studies in environmental psychology suggest that spatial irregularities can stimulate cognitive flexibility and creativity. In this sense, slanted floors act as catalysts for embodied interaction—forcing occupants to renegotiate their movement, posture, and even social behavior.
In residential design, architects are using subtle gradients to define zones without walls. A gentle incline might delineate a reading nook from a living area, or a descending slope could guide one toward a panoramic window. The result is a choreography of motion—an architecture that moves the body as much as the eye. Such designs echo the principles of biophilic design, where sensory diversity enhances well-being and spatial connection.
Case Studies: Angled Floors in Practice
One of the most compelling examples of slanted living can be found in the House NA by Sou Fujimoto in Tokyo. Although not entirely defined by inclines, its staggered platforms create a vertical landscape of micro-levels that mimic the experience of climbing a hill. The design fosters a sense of exploration and intimacy—qualities that are increasingly sought after in dense urban environments.
Similarly, the Vitra Fire Station by Zaha Hadid employs oblique geometries that evoke motion even in stillness. The angled floors and walls compress and release space, creating a visceral tension between gravity and form. This interplay of balance and imbalance transforms the building into a spatial performance—an architectural choreography of energy and direction.
In a more domestic context, the Slant House by Japanese architect Takuya Tsuchida features a continuous ramp that replaces traditional stairs. The gradient not only connects multiple levels but also encourages a fluid, uninterrupted experience of movement. It’s a poetic inversion of the modernist ideal of efficiency—prioritizing sensation over speed.
Materiality and Construction Challenges
Designing angled floors is not merely a matter of aesthetics; it requires precise engineering and a deep understanding of materials. The slope must be calibrated to ensure comfort and safety while maintaining the intended visual and experiential effect. Non-slip finishes, adaptive lighting, and integrated furniture often become essential components of such environments.
Innovations in digital fabrication and parametric modeling have made it easier to prototype and construct complex geometries. As explored in parametric design, algorithmic tools allow architects to simulate user movement and adjust inclines accordingly. This computational precision ensures that the resulting spaces are both provocative and practical.
Material experimentation also plays a crucial role. Concrete, wood, and resin composites can be manipulated to create subtle or dramatic slopes. Some designers are even exploring kinetic flooring systems—surfaces that can shift angle or texture in response to movement, temperature, or light. These adaptive technologies align with the ethos of sustainable innovation, offering dynamic yet energy-efficient solutions.
Slanted Floors as Narrative Devices
Beyond their physical impact, angled floors serve as narrative instruments. They can evoke metaphors of ascent, descent, instability, or transition. In museums and galleries, for instance, inclines are used to manipulate emotional tempo—slowing visitors down or propelling them forward through exhibitions. The Jewish Museum Berlin by Daniel Libeskind famously employs slanted floors to evoke disorientation and loss, turning architecture into an emotional medium.
In retail and hospitality design, gradients are being used to create immersive brand experiences. A gently rising floor might lead visitors toward a focal display, while a downward slope could evoke a sense of retreat or exclusivity. These spatial cues operate subconsciously, guiding behavior without overt signage—a technique increasingly valued in experiential design.
Urban and Environmental Implications
At the urban scale, slanted surfaces can redefine circulation and accessibility. Public plazas with gentle inclines encourage fluid pedestrian movement while integrating natural drainage and microclimate control. Architects experimenting with topographic architecture—buildings that merge with the landscape—are using angled floors to blur the boundary between built and natural environments. This approach resonates with the principles discussed in green architecture, where design harmonizes with ecological systems rather than dominating them.
Moreover, slanted living has potential implications for sustainability. By optimizing daylight penetration and passive ventilation, angled floors can contribute to energy efficiency. In multi-level housing, for instance, sloped interiors can enhance air circulation and reduce reliance on mechanical systems. The concept aligns with the growing emphasis on low-impact living and architectural adaptability in response to climate change.
The Future of Angled Living
As the boundaries between art, architecture, and experience continue to dissolve, slanted floors are poised to become more than a niche experiment. They represent a broader shift toward experiential architecture—spaces that engage the body, challenge perception, and invite participation. The next generation of designers is likely to explore hybrid typologies where slopes, curves, and irregular planes coexist with digital interactivity and responsive materials.
In an era increasingly defined by virtual environments, the tactile immediacy of angled living offers a counterpoint—a reminder that architecture’s power lies in its ability to shape how we move, feel, and think. Whether in a museum, a hillside home, or a futuristic co-living space, the slanted floor reasserts the physicality of design in a world that often forgets to look down.
Ultimately, slanted living angled is not about defying gravity but about rediscovering it. It invites us to inhabit architecture as an evolving landscape—one that tilts, bends, and rebalances our relationship with space itself.
