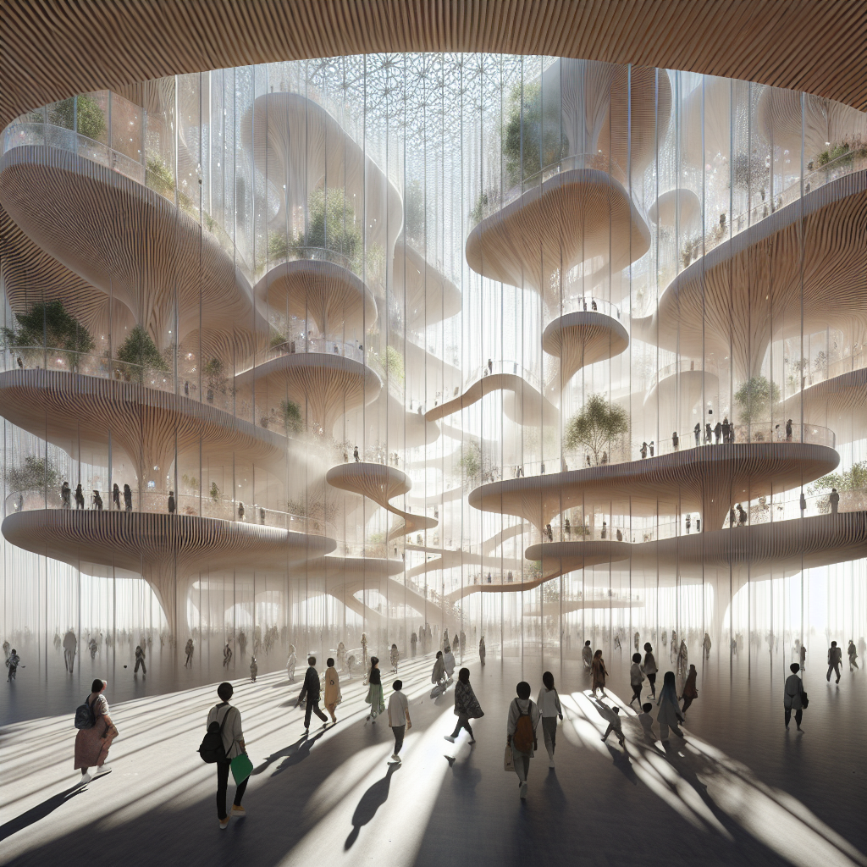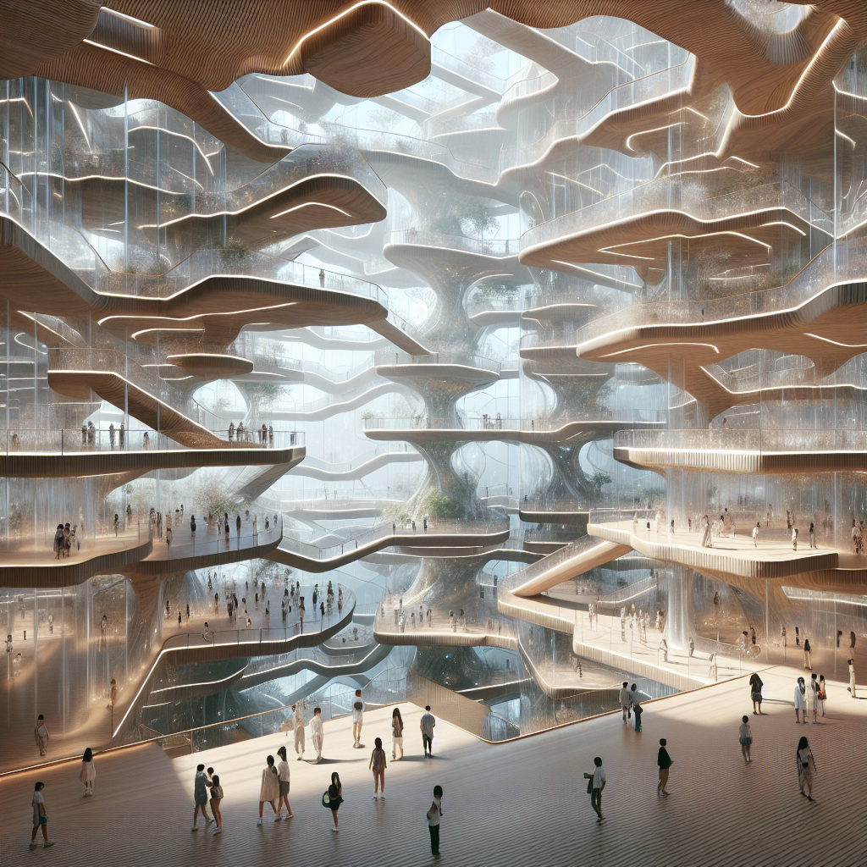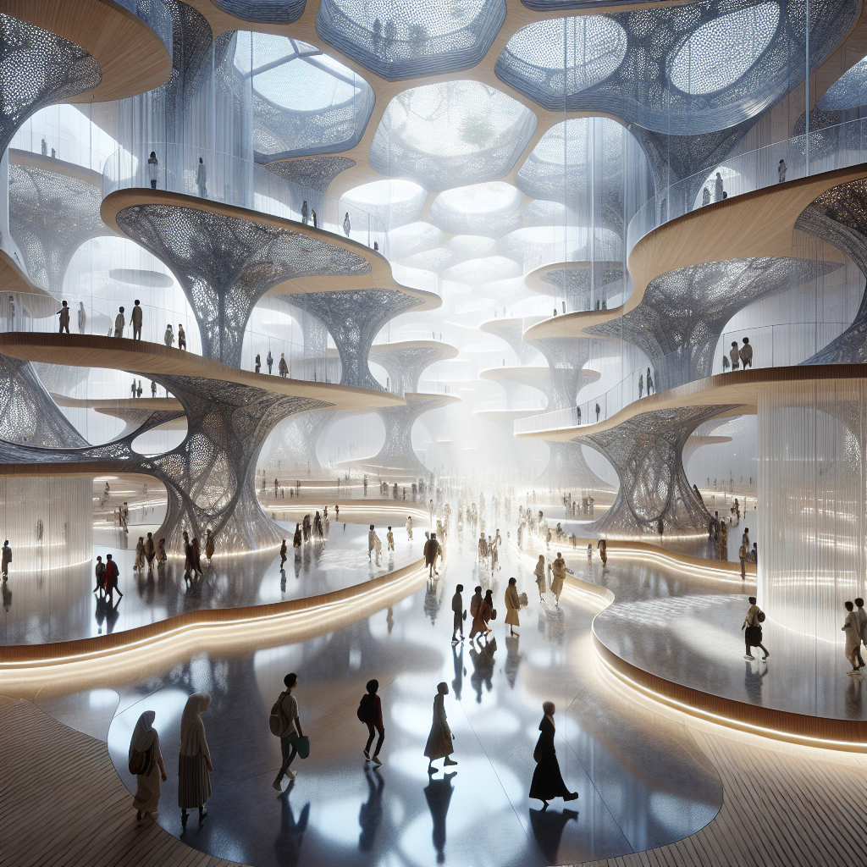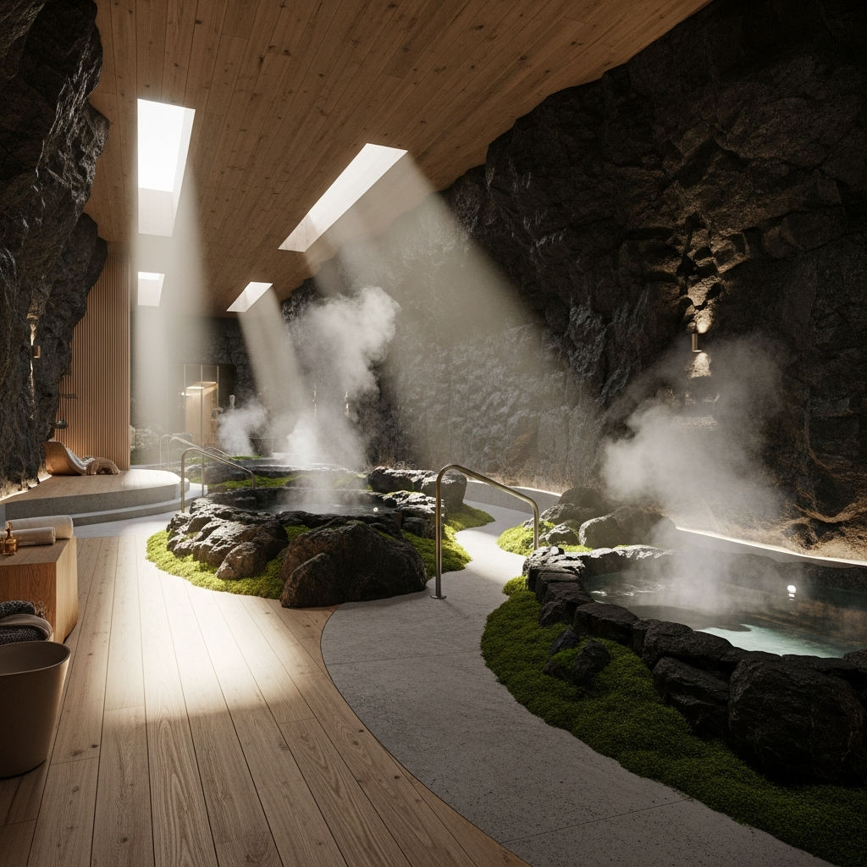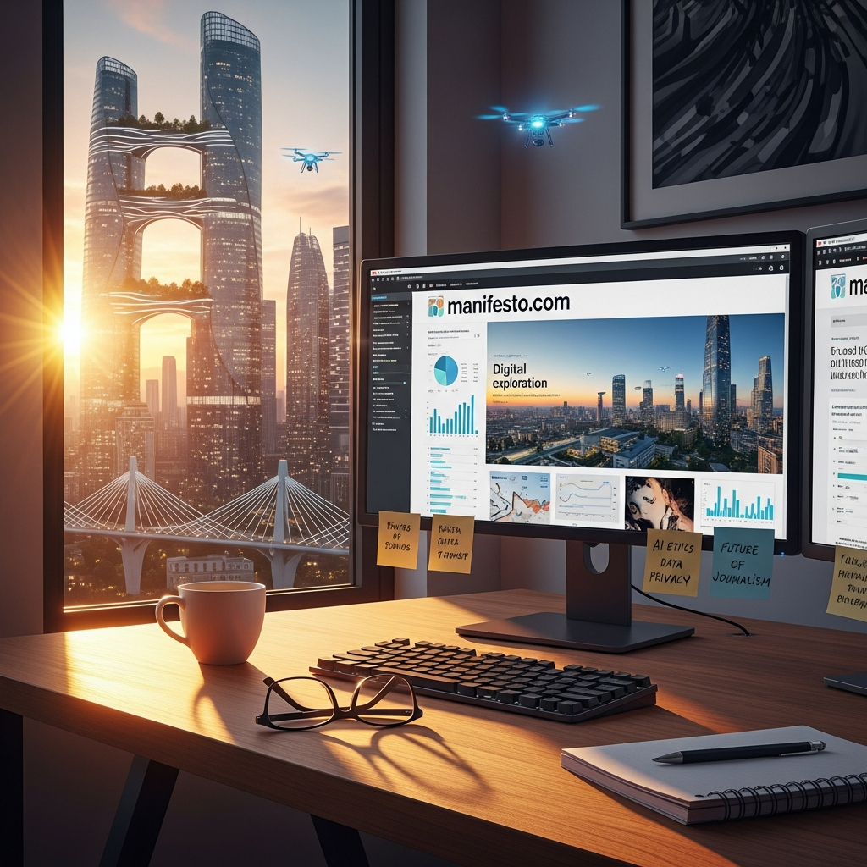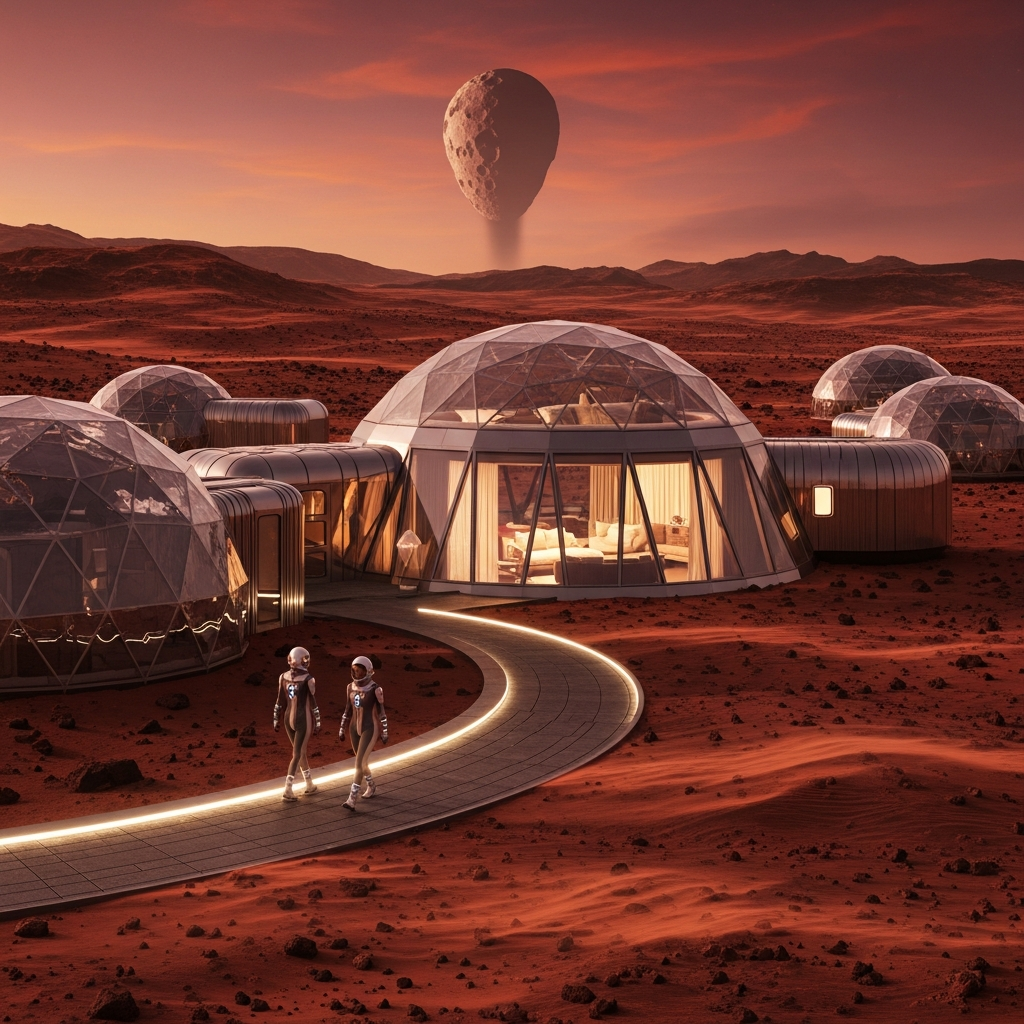Organic labyrinth: floors multi-level see-through experiences
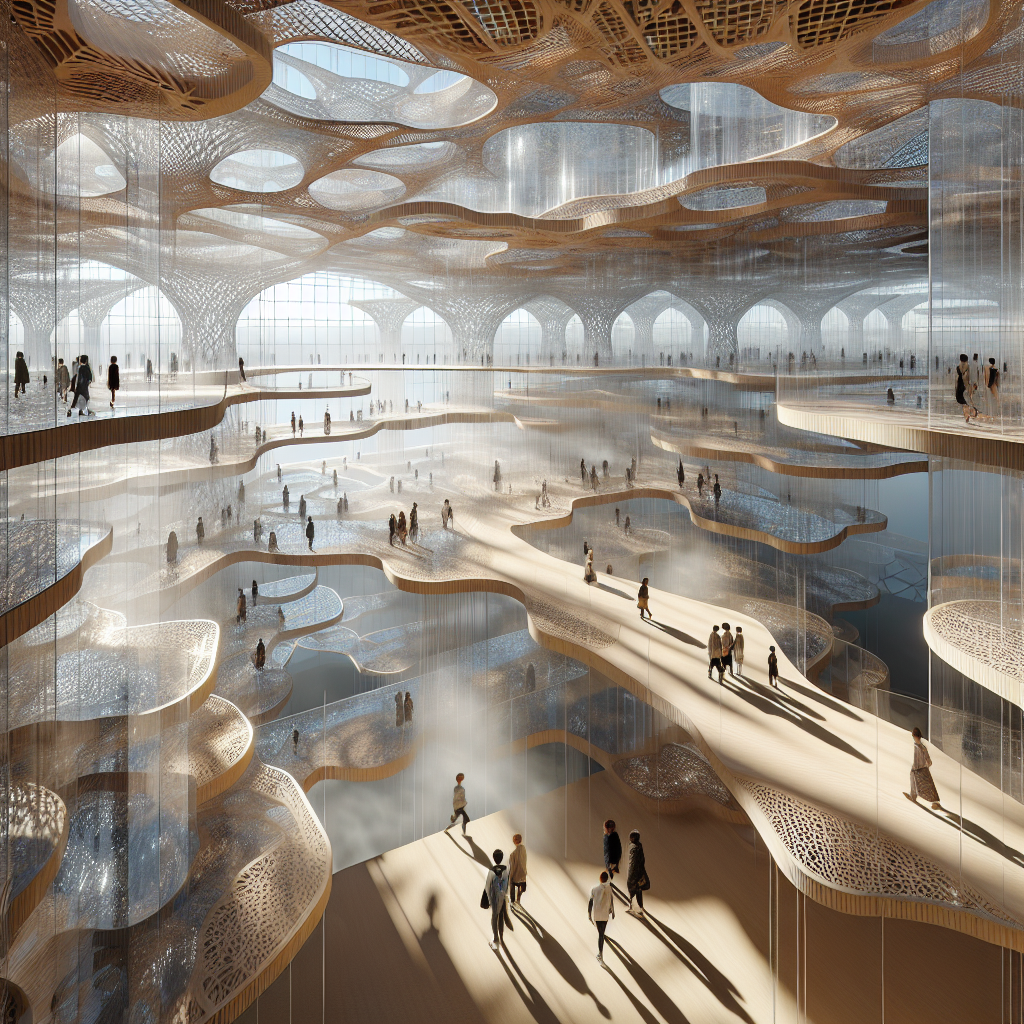
Organic Labyrinth: Floors, Multi-Level, See-Through Experiences
In the evolving landscape of contemporary architecture, the organic labyrinth has emerged as a poetic metaphor and spatial strategy—an intricate choreography of levels, transparencies, and circulations that dissolves the boundary between structure and experience. These multi-level see-through floors invite users to inhabit space not as static observers but as participants in a dynamic, layered narrative. Architects and designers are increasingly exploring this approach to foster visual connectivity, sensory immersion, and a renewed relationship between the built environment and its inhabitants.
The Rise of Transparency as a Spatial Language
Transparency has long been a fascination in architecture—from the glass pavilions of Mies van der Rohe to the crystalline minimalism of SANAA. Yet, the current generation of designers is pushing beyond mere visibility. The new transparency is experiential, integrating material innovation, digital fabrication, and ecological sensitivity. Multi-level see-through floors—crafted from laminated glass, perforated metal, or translucent composites—create a sense of floating continuity, allowing light, sound, and movement to cascade through the building’s core.
Projects such as Tokyo’s House NA by Sou Fujimoto or the Fondation Cartier in Paris exemplify this layered openness. Both use vertical porosity to dissolve the conventional hierarchy of floors, replacing it with a network of suspended planes and voids. The result is an organic labyrinth—a living organism of space that breathes, reflects, and refracts.
Material Innovation: From Glass to Bio-Composites
The evolution of see-through flooring systems has been accelerated by advances in material science. Laminated glass with structural interlayers, transparent concrete, and even bio-based resins are redefining how architects think about weight, safety, and sustainability. According to a 2024 report by the World Green Building Council, translucent materials with embedded photovoltaic or bioluminescent properties are expected to dominate interior applications in the next decade.
This technological leap aligns with the broader movement toward biophilic design, where transparency becomes a medium for natural light, plant growth, and visual connection to the outdoors. In this sense, the organic labyrinth is not only aesthetic but ecological—a system that channels daylight, regulates temperature, and fosters well-being.
Spatial Choreography: Walking Through Light and Shadow
The most compelling aspect of multi-level transparency lies in its capacity to choreograph movement. As users traverse glass bridges, suspended corridors, or perforated platforms, they experience a constant interplay of light and shadow, density and void. This creates what theorist Gaston Bachelard might call a “poetics of space”—a sensorial narrative that unfolds with each step.
In retail and cultural architecture, this approach transforms circulation into spectacle. The Louis Vuitton Maison Osaka Midosuji by Jun Aoki, for instance, layers translucent decks and staircases like sails, guiding visitors through a fluid, luminous interior. Similarly, the reimagined labyrinths in progressive museums employ multi-level transparency to dissolve the linearity of exhibition routes, encouraging exploration rather than direction.
Organic Geometry: From Nature’s Patterns to Architectural Systems
The term “organic labyrinth” also refers to the geometrical logic underpinning these designs. Inspired by cellular structures, coral formations, and root systems, architects are adopting parametric tools to generate floor patterns that branch, merge, and evolve. This biomimetic approach echoes the ideas explored in biomimicry in architecture, where natural morphologies inform structural and aesthetic decisions.
In these spaces, the floor is no longer a passive surface but an active interface—responsive to light, acoustics, and human presence. Some experimental studios are integrating kinetic elements into transparent floors, allowing them to subtly vibrate or shift underfoot, amplifying the user’s awareness of their own movement. The result is a dialogue between body and building, a dance of perception and material.
Case Study: The Porous Labyrinth Pavilion
One of the most striking recent examples of this philosophy is the Porous Labyrinth Pavilion—a conceptual installation unveiled at the 2025 Venice Architecture Biennale. Designed by a collective of European architects, the pavilion featured multi-level glass walkways suspended within a timber exoskeleton. The structure’s layered transparency allowed visitors to see through multiple planes simultaneously, creating a kaleidoscopic sense of depth and disorientation.
Each level was programmed with a different sensory condition: mist diffusers on the lower floor, acoustic panels on the mid-level, and reflective surfaces above. The result was an immersive, multi-sensory labyrinth that blurred the line between architecture and art installation. This project resonates with the ideas discussed in light-well labyrinths, where vertical voids become conduits for light and movement, transforming buildings into experiential landscapes.
Human Perception and the Psychology of Transparency
Beyond its technical and aesthetic dimensions, the organic labyrinth engages deeply with human psychology. Transparent floors evoke both fascination and vertigo, triggering primal responses related to depth perception and spatial awareness. Studies in environmental psychology suggest that controlled exposure to vertical transparency can enhance spatial cognition and emotional engagement, provided that users feel secure within the environment.
Designers are thus experimenting with degrees of translucency—using frosted, patterned, or layered materials to modulate visibility and comfort. This calibrated transparency fosters a sense of curiosity without inducing anxiety, turning each level into a threshold between the known and the unknown.
Sustainability and the Circular Vision
The integration of multi-level transparency aligns with the principles of circular design. Many of these projects employ modular glass panels, recycled composites, and reversible assembly systems, allowing structures to be disassembled and reused. This adaptability is crucial in a world where architecture must evolve with shifting environmental and social conditions.
Moreover, the interplay of light and openness reduces reliance on artificial illumination, contributing to energy efficiency. When combined with smart sensors and responsive façades, these systems can dynamically adjust to daylight levels, optimizing both comfort and performance.
The Future of Multi-Level See-Through Architecture
As cities densify and verticality becomes the new norm, the organic labyrinth offers a compelling vision for future urban interiors. It proposes buildings that are not stacked but interwoven—spaces that invite transparency, connection, and discovery. From co-working hubs to cultural institutions, this design language fosters community and creativity through spatial dialogue.
Emerging technologies such as augmented reality overlays and interactive lighting systems will further enhance these experiences, allowing users to navigate invisible layers of information and emotion. The architecture of tomorrow may not simply be seen—it will be felt, traversed, and lived as a continuous, transparent journey.
A New Paradigm of Spatial Experience
The organic labyrinth encapsulates a shift from architecture as object to architecture as experience. It challenges the orthogonal rigidity of modernism and embraces fluidity, ambiguity, and participation. By layering see-through floors and multi-level circulations, designers are crafting environments that mirror the complexity of human perception and the interconnectedness of nature.
In this new paradigm, transparency is not about exposure but about empathy—an architecture that reveals rather than conceals, that connects rather than divides. It is a labyrinth not of confusion, but of discovery.
Keywords: organic labyrinth, multi-level see-through floors, transparent architecture, spatial experience, architectural transparency, biophilic design, circular architecture
