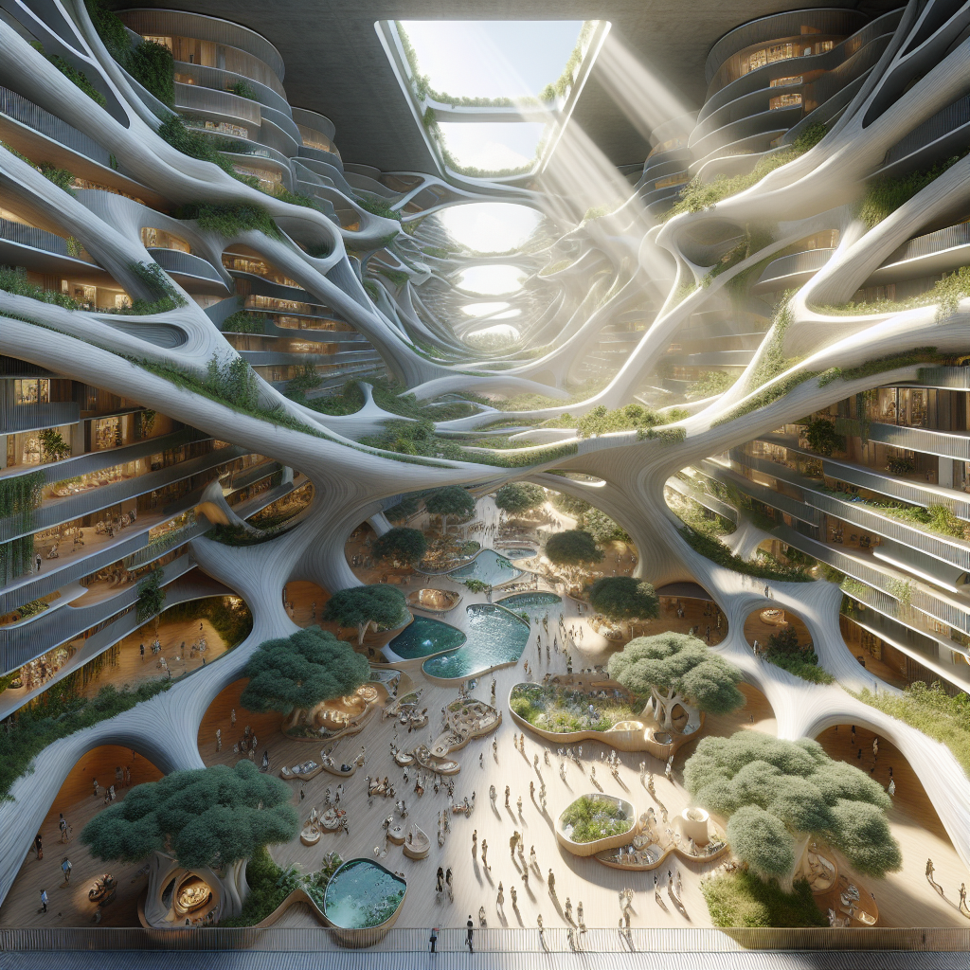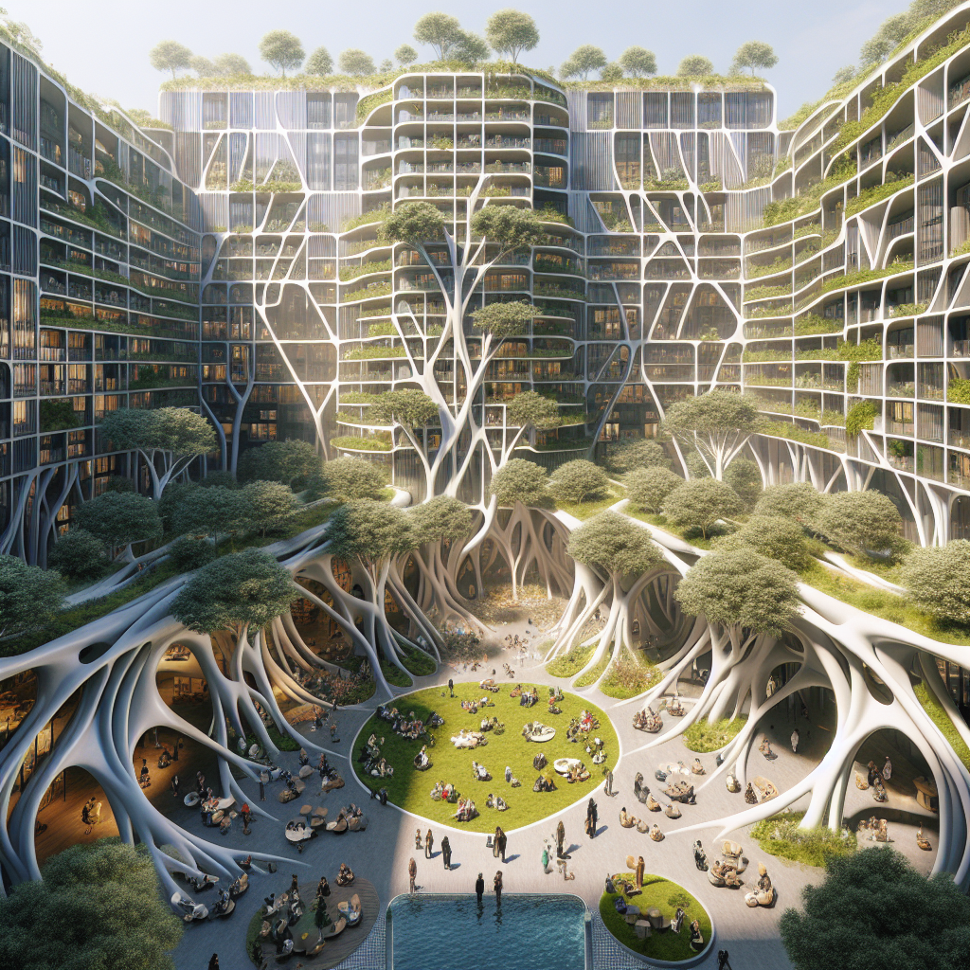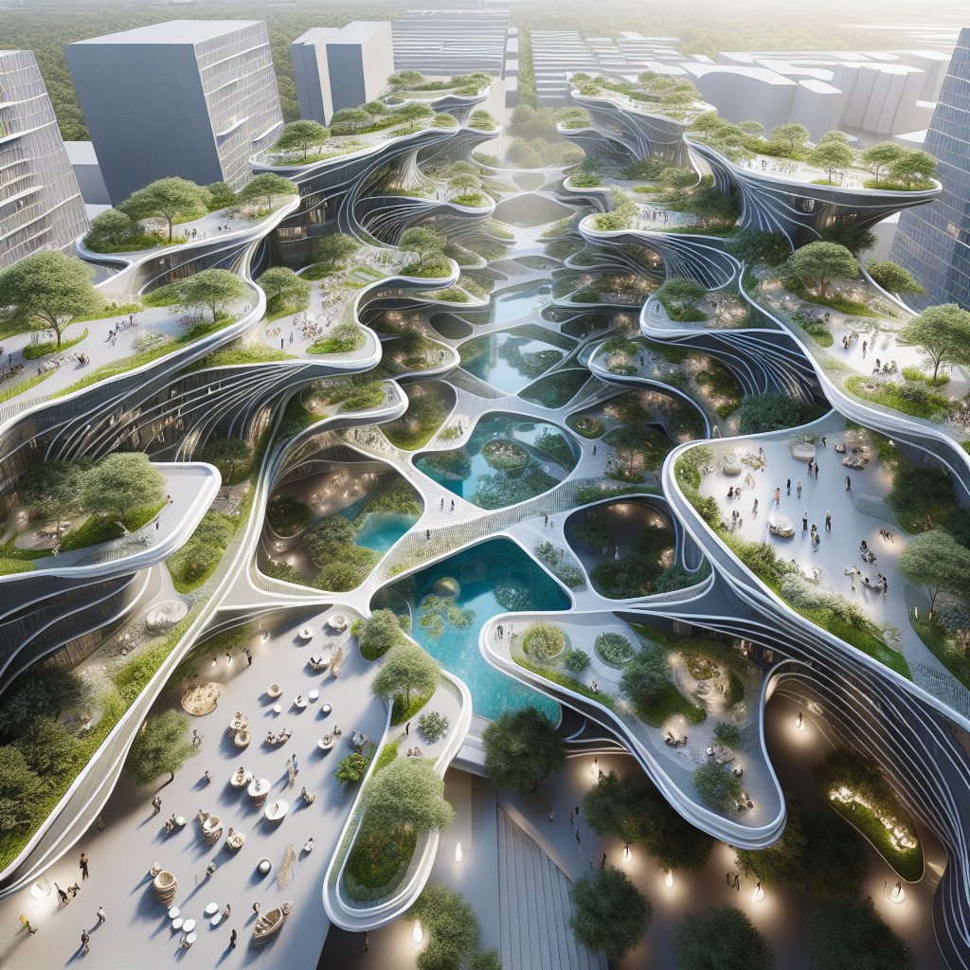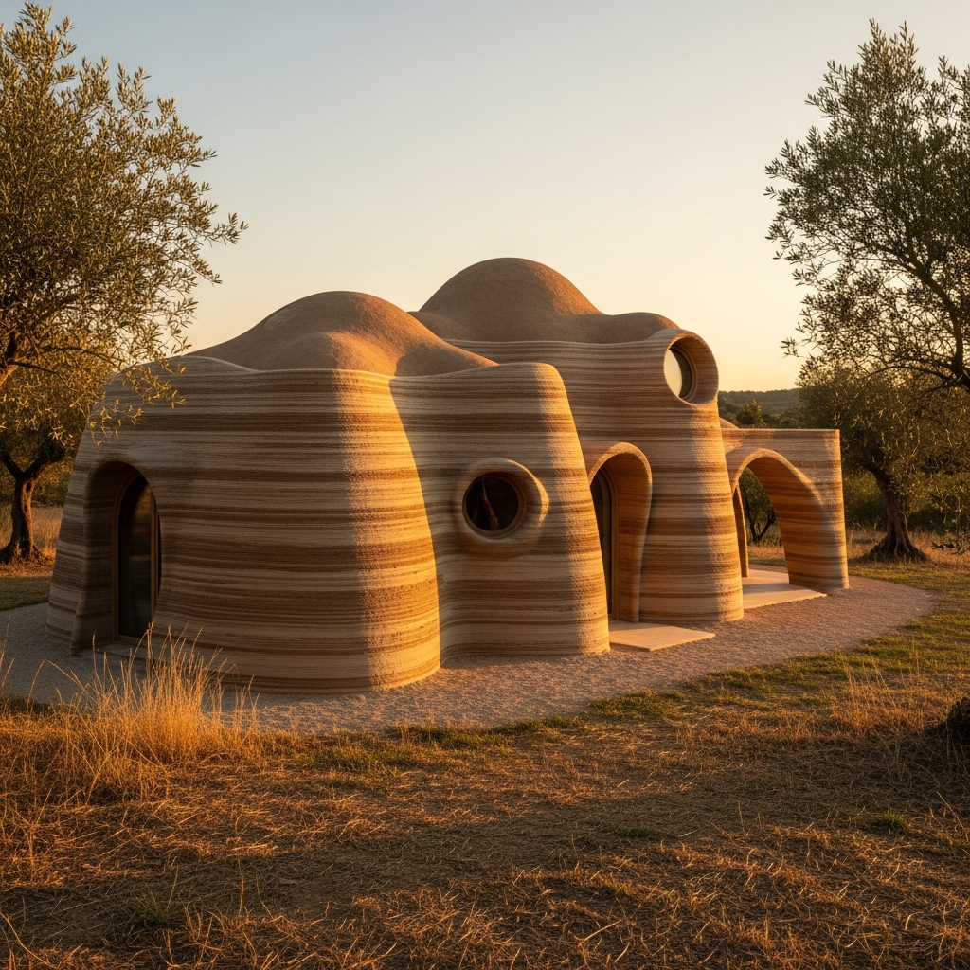Natural-coded corridors branching: footprints maximizing communal courtyards
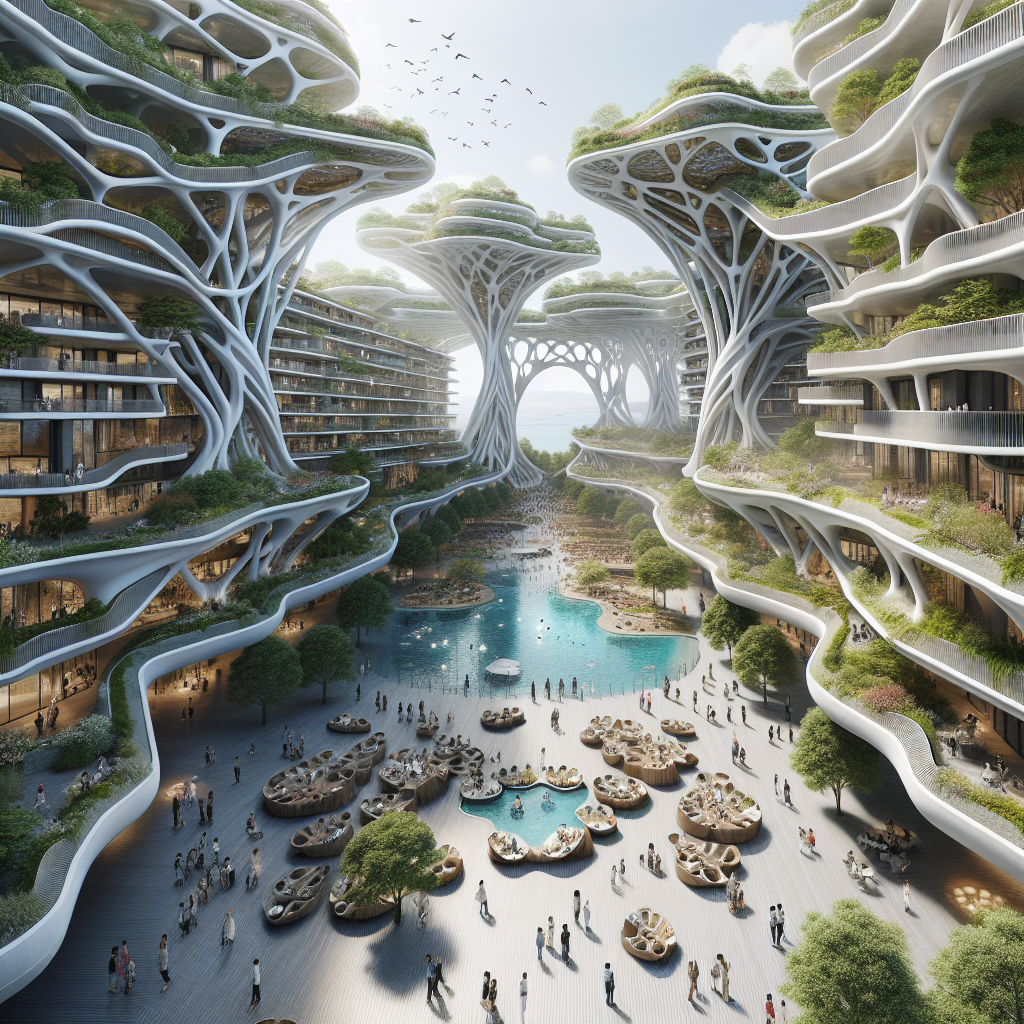
Natural-coded corridors branching: footprints maximizing communal courtyards is not merely a design strategy but a profound rethinking of how circulation, landscape, and social life intertwine within contemporary architecture. In an era where density and sustainability dominate urban discourse, architects are increasingly experimenting with circulation systems that mimic organic growth patterns—branching, weaving, and spiraling—to create footprints that carve out generous communal courtyards. These courtyards, in turn, act as lungs for the building, sanctuaries for residents, and catalysts for community engagement.
The Rise of Natural-Coded Corridors
Corridors have long been dismissed as residual spaces—functional but uninspired. Yet, in the past decade, designers have begun to reconsider circulation as a primary architectural gesture. By adopting natural-coded branching systems, inspired by the fractal geometries of tree roots, river deltas, and mycelium networks, architects are reimagining how people move through buildings. This biomimetic approach aligns with the principles of biomimicry, where natural systems inform design solutions for efficiency, resilience, and beauty.
Unlike rigid linear hallways, branching corridors expand and contract, splitting into tributaries that lead to semi-private alcoves, shared lounges, or outdoor terraces. The result is a circulation network that feels alive—less like a highway and more like a forest path. This organic rhythm not only improves wayfinding but also encourages spontaneous encounters, fostering a sense of belonging within dense residential or mixed-use developments.
Footprints that Carve Courtyards
When corridors branch naturally, they shape the building’s footprint in ways that maximize open space. Instead of monolithic blocks, the building mass splinters into articulated wings, creating voids at the center. These voids become communal courtyards—verdant oases that bring daylight deep into the plan and provide social infrastructure for residents.
Courtyards are hardly new. From the Roman domus to Islamic riads, cultures across history have used enclosed gardens as focal points of domestic life. What distinguishes today’s courtyard revival is its scale and intent. In contemporary urban housing, courtyards are no longer private retreats but shared commons designed to nurture collective life. They function as playgrounds, outdoor co-working hubs, or contemplative gardens—microcosms of the city within the building itself.
Case Studies: Organic Circulation Meets Social Infrastructure
Several recent projects exemplify this approach. In Copenhagen, the “8 House” by Bjarke Ingels Group deploys a figure-eight circulation system that spirals residents around a central courtyard, blurring the boundary between private dwellings and shared green space. Similarly, in Tokyo, Sou Fujimoto’s apartment complexes use branching staircases and corridors to create layered communal terraces, evoking the canopy of a tree.
These examples highlight how circulation can become a generator of community. By weaving corridors around courtyards, architects are not only maximizing light and ventilation but also embedding opportunities for interaction into the very DNA of the building.
Human-Centric Benefits of Courtyard-Oriented Design
The appeal of natural-coded corridors lies not only in their spatial poetry but also in their measurable impact on human well-being. Studies in biophilic design confirm that access to greenery and daylight reduces stress, enhances cognitive performance, and fosters social cohesion. Communal courtyards, framed by branching corridors, become extensions of the living room—places where neighbors meet, children play, and communities thrive.
In dense urban contexts, where private outdoor space is scarce, these courtyards act as collective backyards. They offer residents a sense of ownership and pride, while simultaneously reducing isolation. The corridors themselves, by curving and branching, slow down movement, encouraging residents to pause, linger, and connect.
Sustainability Through Organic Footprints
From an environmental perspective, branching footprints are inherently sustainable. By breaking down massing into articulated wings, architects increase the surface area exposed to natural light and cross-ventilation. This reduces reliance on artificial lighting and mechanical cooling, aligning with the growing push toward net-zero energy buildings.
Courtyards also act as microclimatic regulators. They create shaded, cooler zones in summer while capturing warmth in winter, reducing the building’s overall energy demand. When planted with native vegetation, they contribute to biodiversity, rainwater absorption, and urban cooling—critical strategies in the face of climate change.
Design Language: The Poetics of Branching
Visually, natural-coded corridors and courtyard footprints offer a striking departure from orthogonal modernism. Their branching geometries produce fluid, non-linear spaces that evoke the dynamism of nature. Imagine a corridor lined with perforated wooden screens, dappled with shifting sunlight, curving gently toward a courtyard filled with aromatic herbs and water features. The experience is less about moving from point A to B and more about inhabiting a journey.
This design language resonates with the contemporary fascination for biomimicry in design and the renewed interest in sensorial, human-centric spaces. It also dovetails with broader cultural shifts toward community-driven architecture, where the collective experience is prioritized over individual isolation.
Challenges and Opportunities
Despite their promise, natural-coded corridors and courtyard footprints present challenges. They require more complex structural planning, potentially higher construction costs, and careful management of shared spaces. Yet, as urban land becomes scarcer and social isolation more acute, the value of investing in communal infrastructure is increasingly recognized by developers and municipalities alike.
Architects are also experimenting with digital tools—parametric modeling, generative design, and AI—to optimize branching systems for efficiency and beauty. These technologies allow designers to simulate airflow, daylight penetration, and circulation patterns, ensuring that organic forms are not only poetic but also performative.
A Blueprint for Future Cities
Natural-coded corridors branching into communal courtyards represent more than an architectural trend; they signal a paradigm shift. In a world grappling with climate change, urban density, and social fragmentation, these designs offer a blueprint for resilient, inclusive, and life-affirming architecture. They remind us that buildings are not inert objects but living ecosystems—structures that can breathe, grow, and nurture the communities they shelter.
As cities evolve, the corridors we walk through and the courtyards we gather in will define not only our built environment but also our collective future. The branching path, it seems, may be the most direct route to more humane and sustainable urban life.
