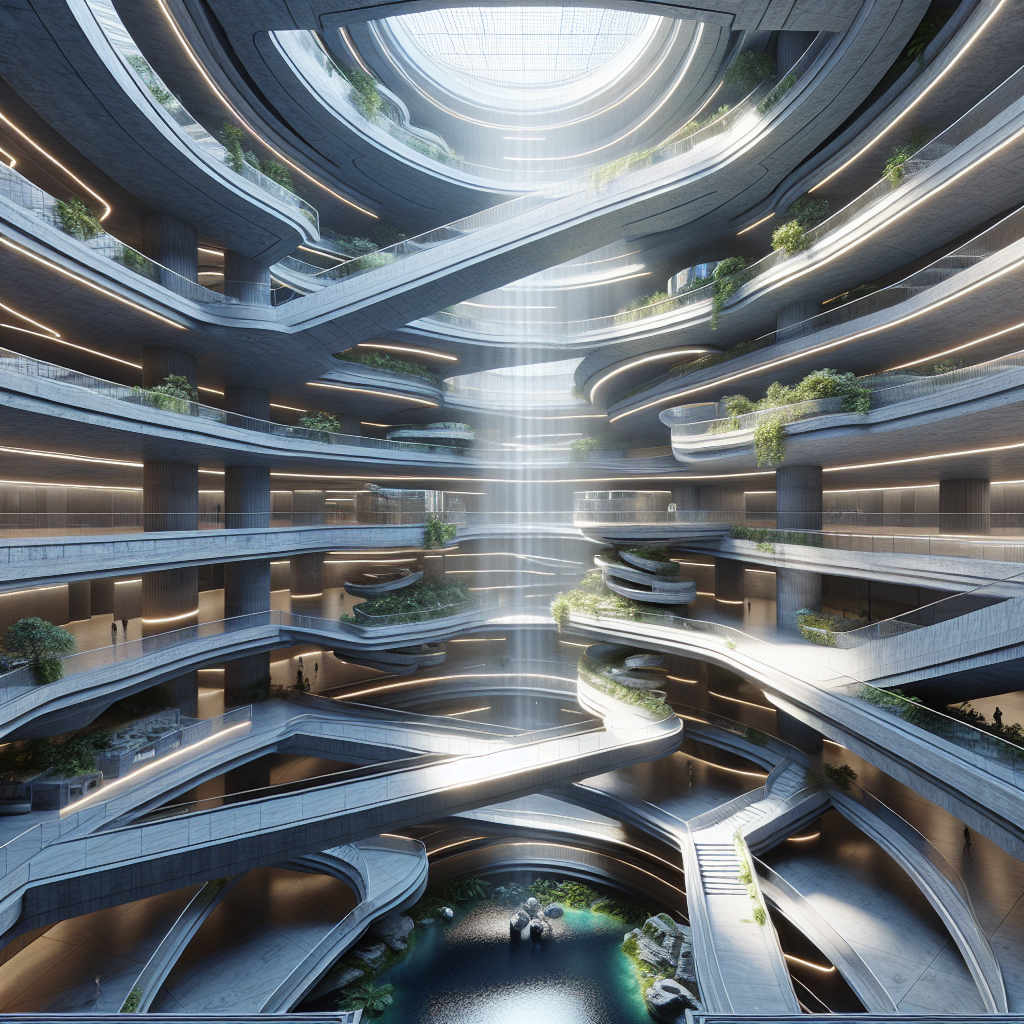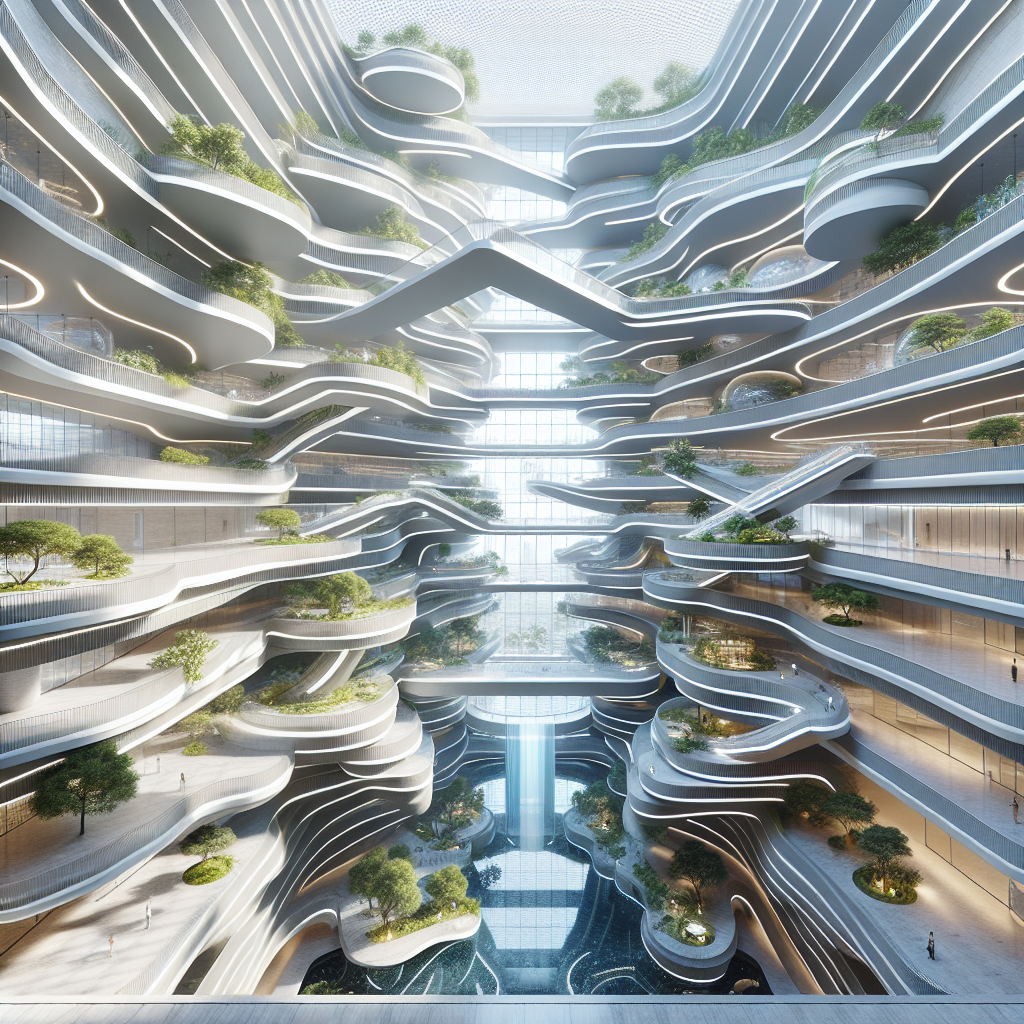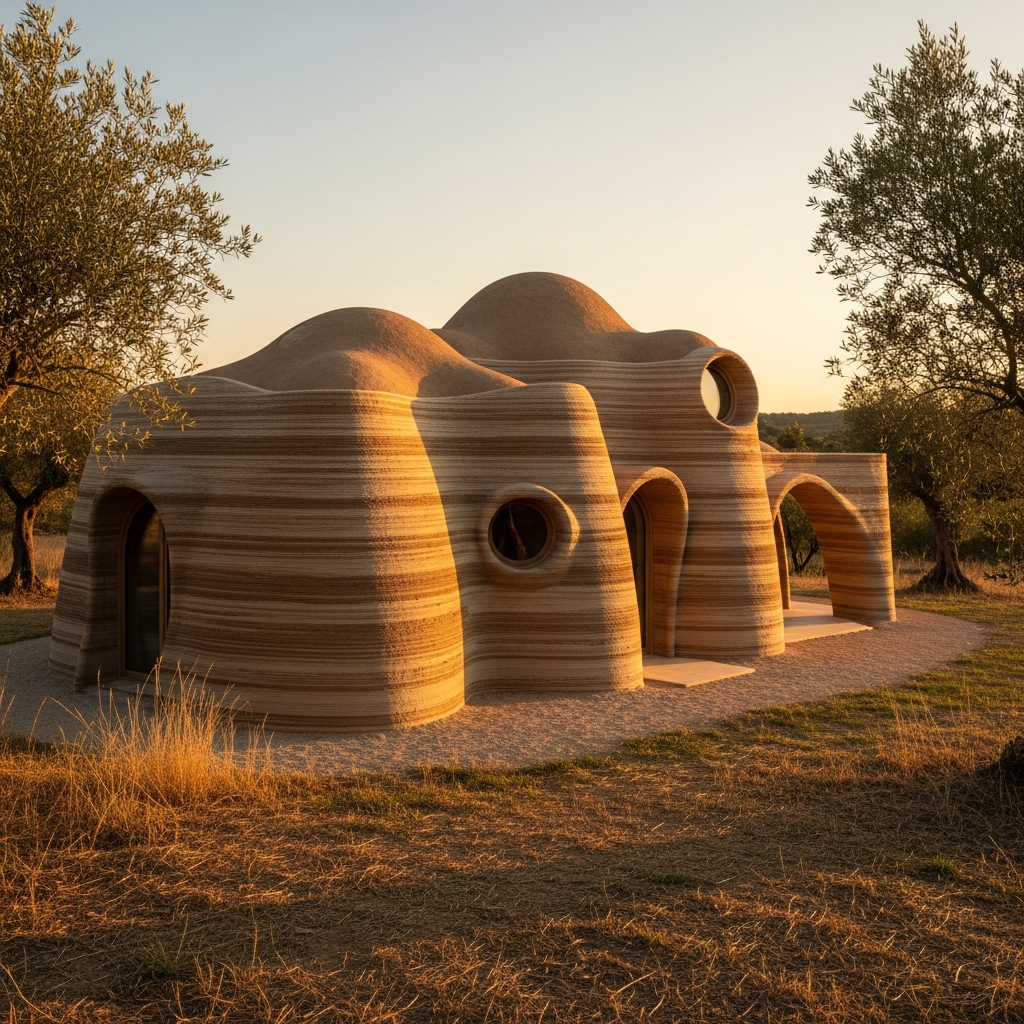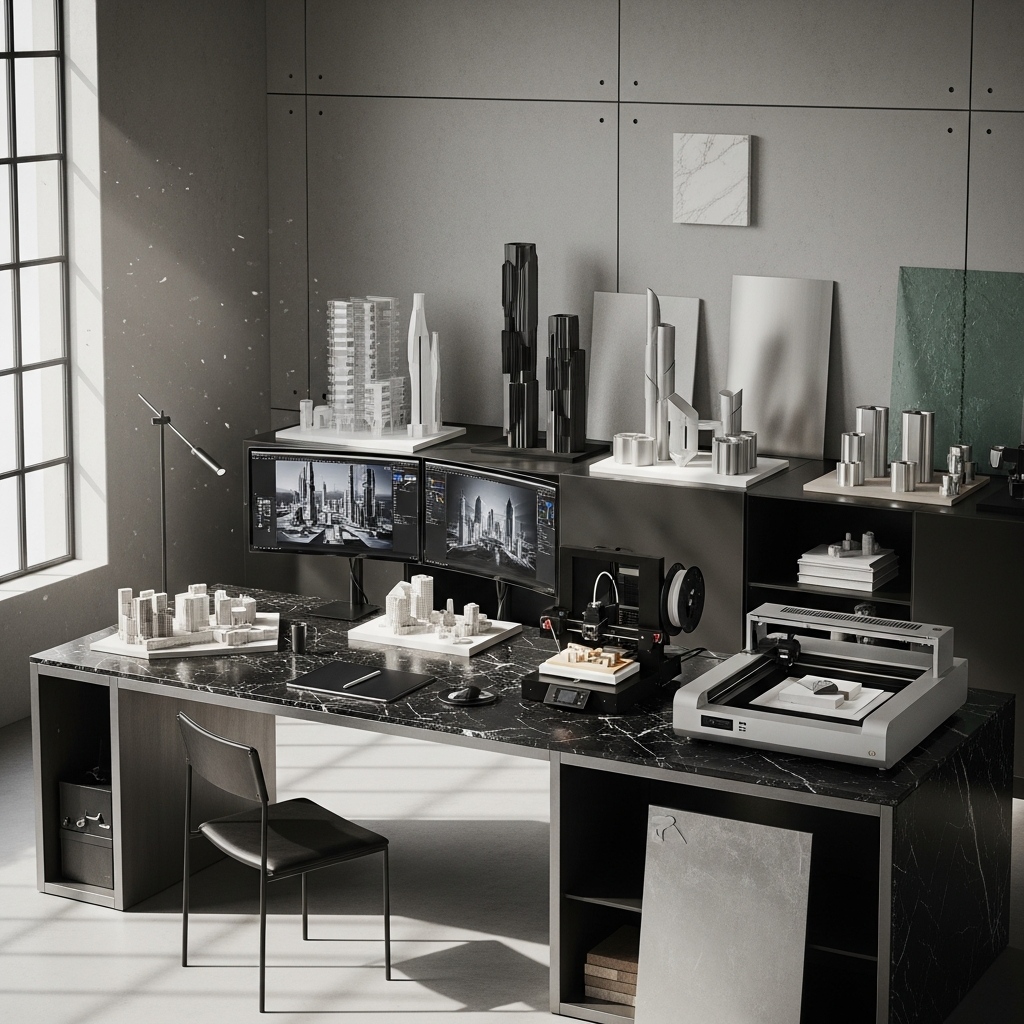Light-well labyrinth: multi-level atria that meander through building interiors
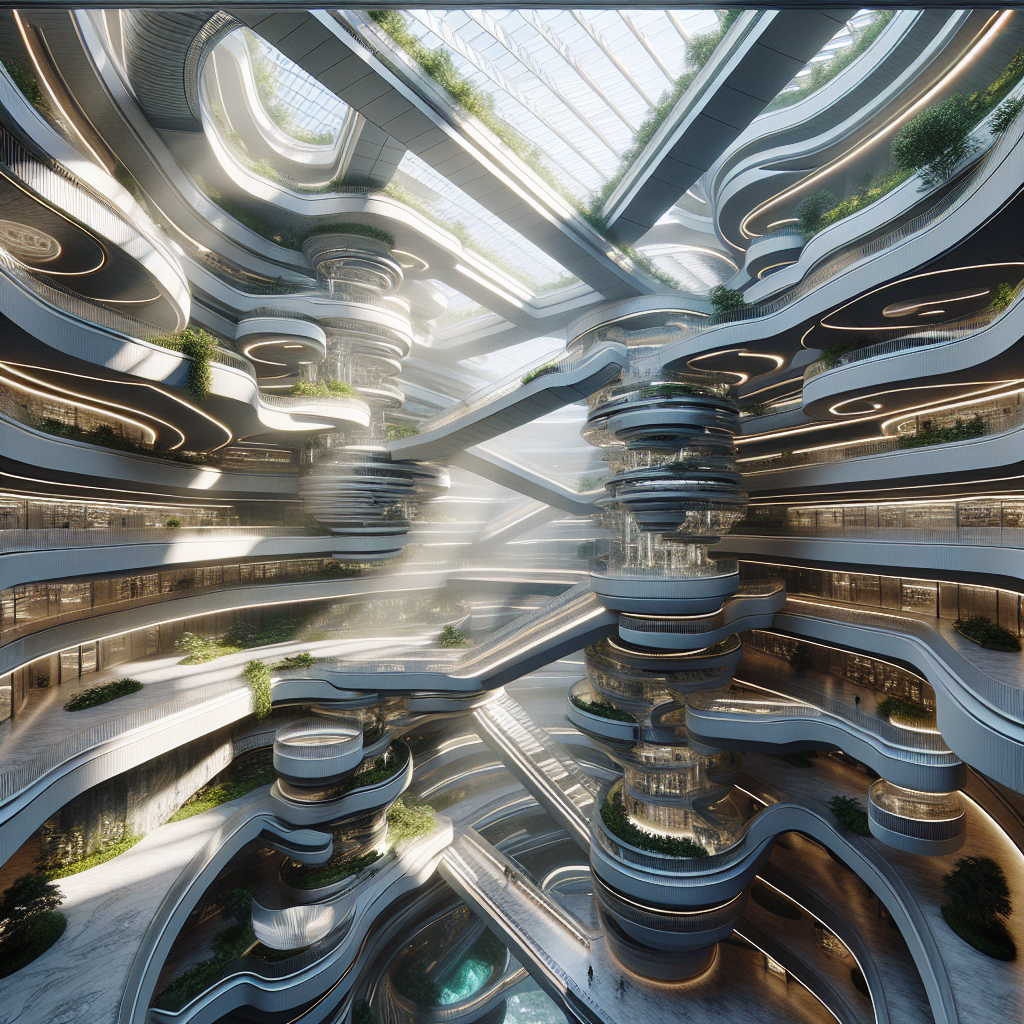
Light-Well Labyrinth: Multi-Level Atria That Meander Through Building Interiors
In the ever-evolving world of architectural design, the interplay between light, space, and movement has taken center stage. One of the most intriguing innovations in recent years is the emergence of light-well labyrinths—a concept that redefines the traditional atrium by transforming it into a dynamic, multi-level experience. These intricate, meandering voids carve through buildings, inviting natural light deep into interiors while fostering a sense of discovery and spatial fluidity.
The Evolution of the Atrium: From Static to Dynamic
The atrium has long been a hallmark of architectural grandeur, dating back to the open-roofed courtyards of ancient Roman homes. Over time, it evolved into the glass-covered lobbies of modern skyscrapers, serving as a light source and communal gathering space. Yet, contemporary architects are pushing this concept further, designing multi-level atria that twist and turn through buildings like an organic labyrinth.
Rather than a single, monolithic void, these biophilic light-wells weave through structures, creating a more immersive and engaging experience. This shift reflects a broader movement towards sustainable architecture, where daylight penetration reduces reliance on artificial lighting, improving both energy efficiency and occupant well-being.
Designing for Discovery: The Psychological Impact of Meandering Light-Wells
One of the most compelling aspects of the light-well labyrinth is its ability to create a sense of journey. Unlike traditional atria, which often serve as static focal points, these winding voids encourage movement and exploration. As occupants traverse different levels, they encounter shifting perspectives, unexpected pockets of light, and varying degrees of openness and enclosure.
Studies in environmental psychology suggest that such spatial complexity can enhance cognitive engagement and emotional well-being. By introducing a dynamic interplay of light and shadow, architects can evoke a sense of curiosity and wonder—qualities often missing in rigid, rectilinear spaces.
Iconic Examples: Where Light-Well Labyrinths Shine
Several groundbreaking projects have embraced this concept, demonstrating its versatility across different building typologies. One notable example is the Valley Towers in Amsterdam, designed by MVRDV. Here, cascading terraces and interconnected atria create a porous, light-filled environment that blurs the line between interior and exterior.
Similarly, the Apple Marina Bay Sands store in Singapore features a multi-level atrium that spirals upwards, drawing daylight deep into the retail space. This approach not only enhances the shopping experience but also reinforces the brand’s commitment to sustainable design.
Materiality and Structure: Crafting the Perfect Light-Well
The success of a light-well labyrinth hinges on careful material selection and structural ingenuity. Transparent and translucent materials, such as glass and polycarbonate, play a crucial role in diffusing light while maintaining a sense of openness. Meanwhile, reflective surfaces can amplify daylight penetration, reducing the need for artificial illumination.
In terms of structural design, architects often employ cantilevered walkways, suspended bridges, and sculptural staircases to enhance the labyrinthine effect. These elements not only facilitate movement but also contribute to the overall aesthetic, transforming the atrium into a sculptural centerpiece.
The Future of Light-Well Labyrinths in Urban Design
As cities become denser and access to natural light becomes increasingly scarce, the importance of multi-level atria will only grow. Beyond their aesthetic appeal, these spaces offer tangible benefits in terms of energy efficiency, occupant well-being, and spatial experience.
Moreover, the integration of smart technologies—such as automated shading systems and responsive lighting—can further optimize their performance. By harnessing the latest advancements in AI-driven architecture, designers can create atria that adapt to changing environmental conditions, ensuring optimal comfort throughout the day.
Conclusion: A New Paradigm in Architectural Design
The rise of the light-well labyrinth signals a shift towards more dynamic, experiential architecture. No longer confined to static, predictable forms, atria are evolving into fluid, multi-dimensional spaces that engage the senses and redefine our relationship with light. As architects continue to experiment with this concept, we can expect to see even more innovative interpretations that challenge conventional notions of spatial design.
Ultimately, these meandering voids are more than just architectural features—they are immersive environments that transform the way we experience buildings. In an era where natural light is a luxury, the light-well labyrinth offers a compelling solution, proving that the future of architecture lies not in rigid structures, but in spaces that invite exploration, movement, and wonder.

