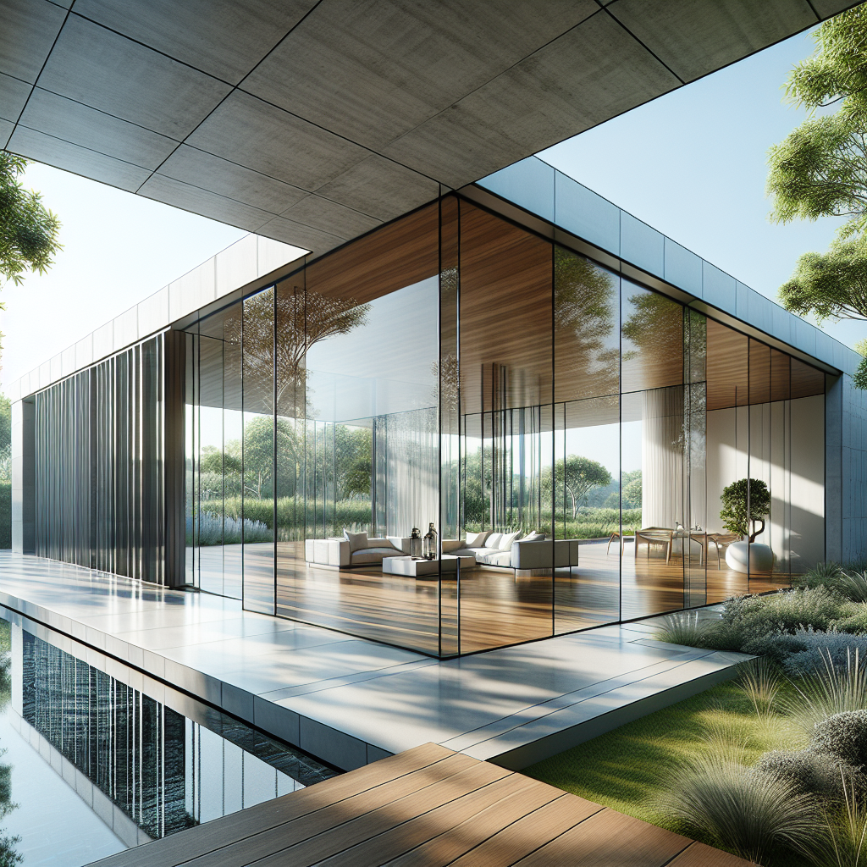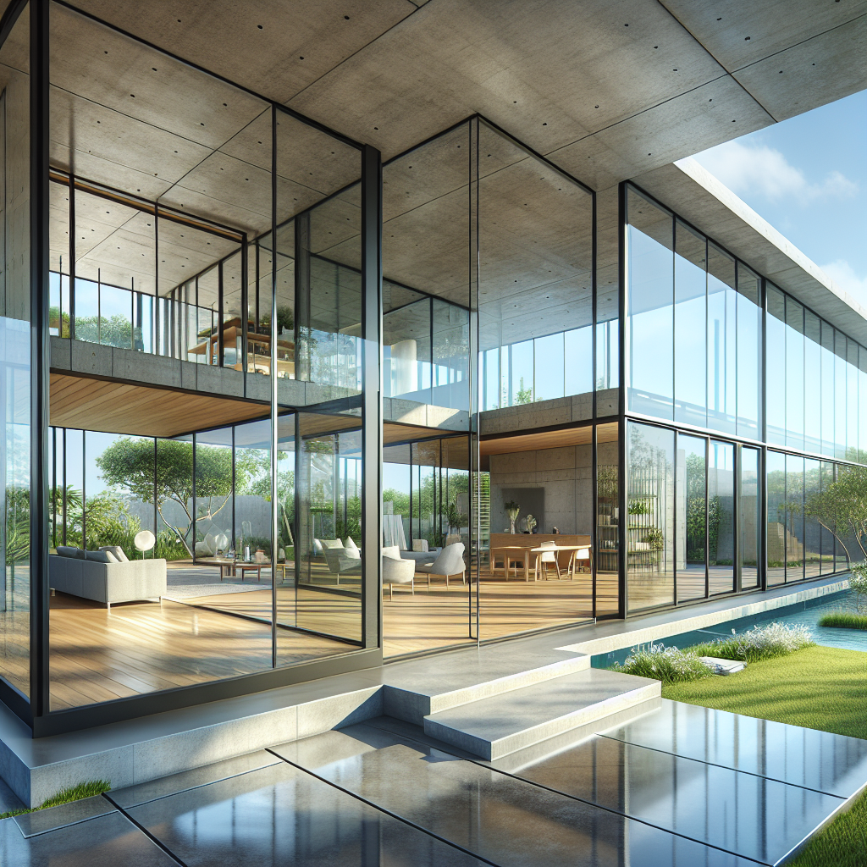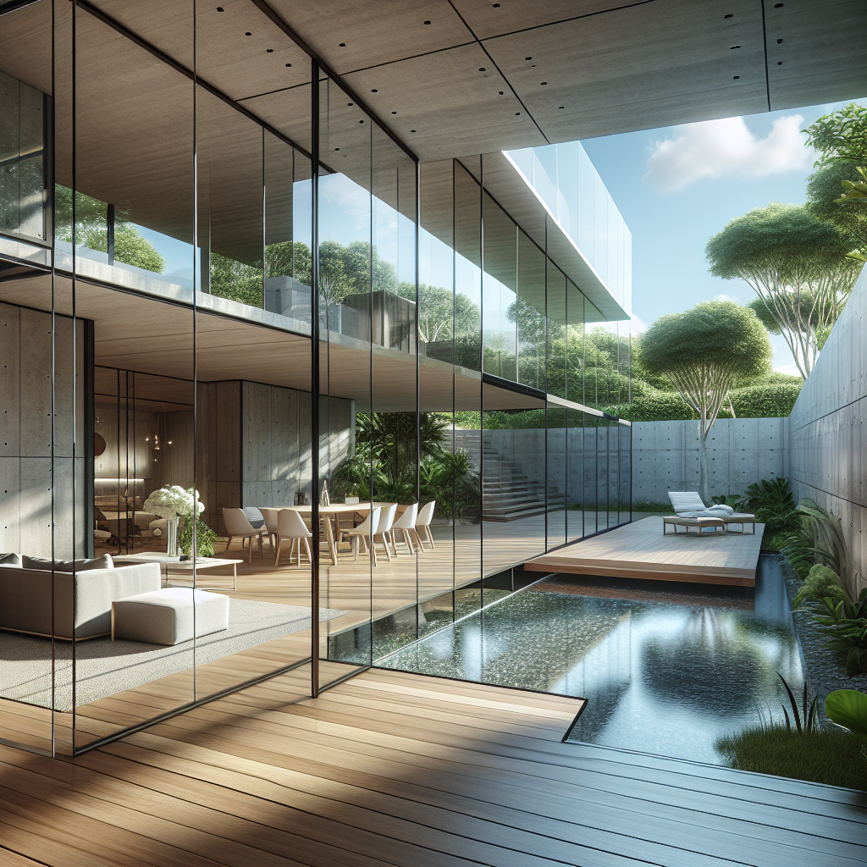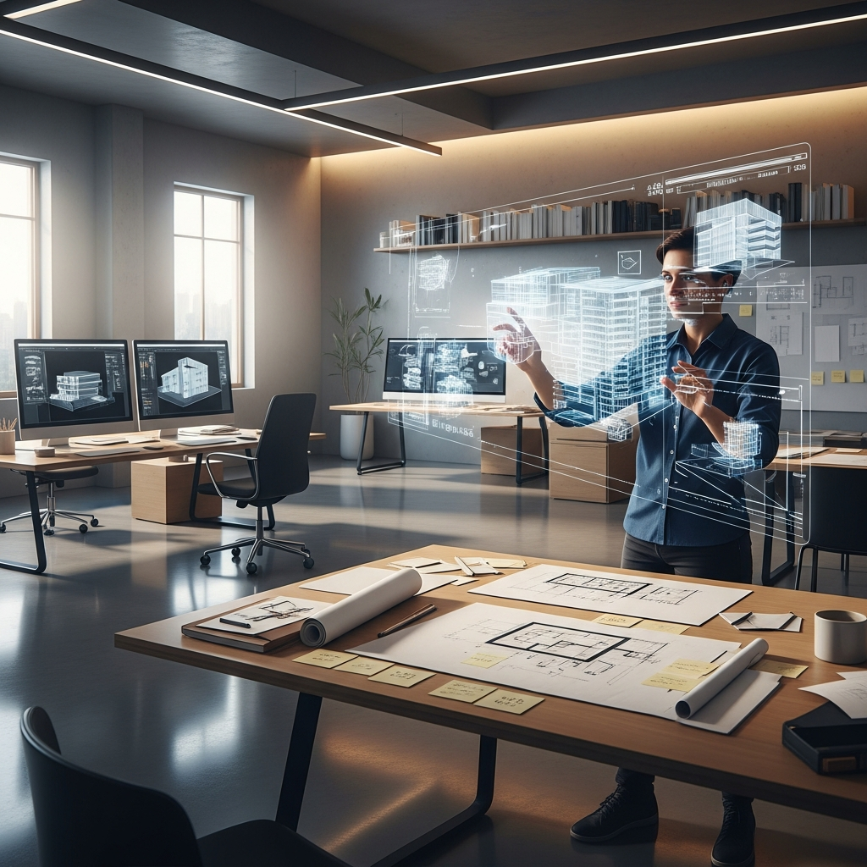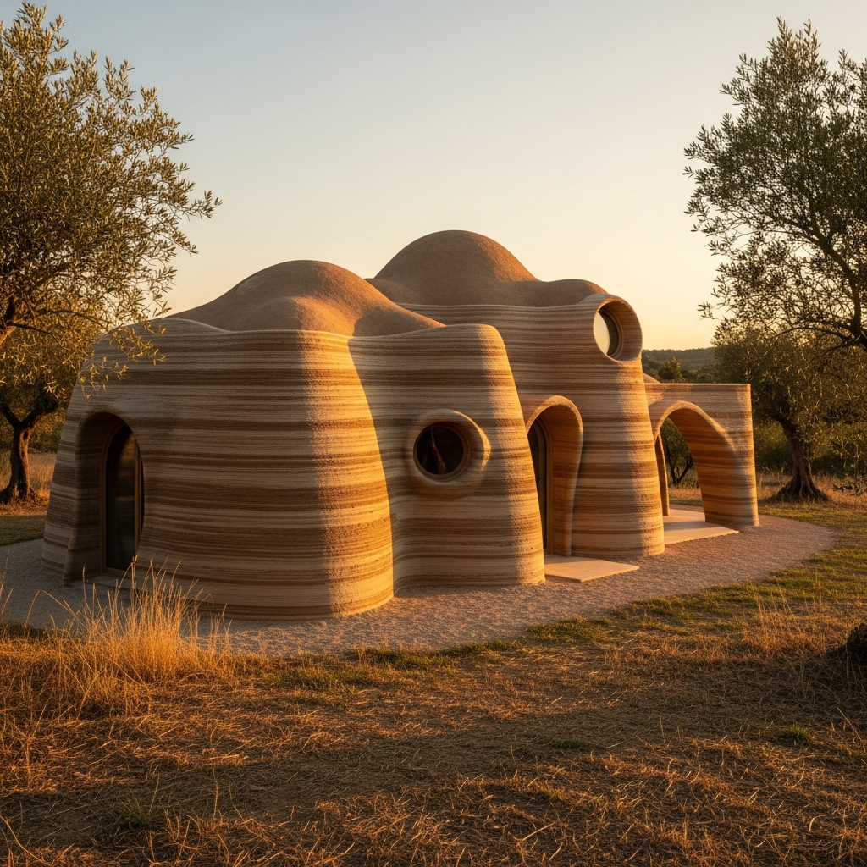Invisible boundaries frameless: glass merging interior floors with outside decks
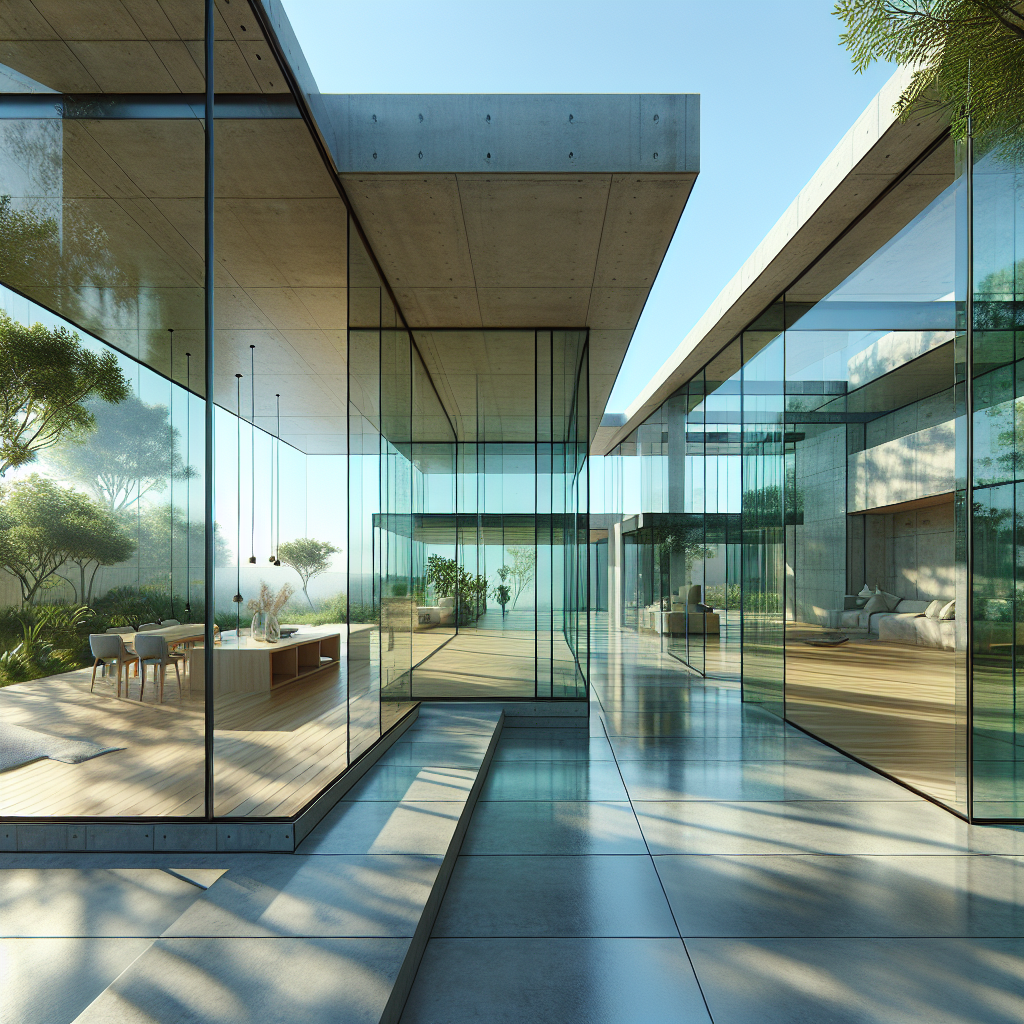
Invisible Boundaries Frameless: Glass Merging Interior Floors with Outside Decks
Architecture today is increasingly defined by its ability to dissolve barriers—between spaces, between disciplines, and most strikingly, between the indoors and outdoors. Among the most compelling innovations in this pursuit is the use of frameless glass systems that merge interior floors seamlessly with exterior decks. These invisible thresholds create an uninterrupted dialogue between architecture and landscape, transforming the way we inhabit and perceive space. For design professionals and discerning enthusiasts, this is not merely a technical achievement but a cultural shift in how architecture embraces transparency, continuity, and the sensory experience of place.
The Evolution of Transparency in Architecture
The architectural fascination with glass is hardly new. From the crystalline utopias envisioned by early modernists to the expansive curtain walls of corporate skyscrapers, glass has long symbolized openness and progress. Yet the latest generation of frameless sliding doors and flush-threshold glazing takes this legacy further, erasing the very notion of a boundary. Unlike the heavy mullions of mid-century modernism, today’s systems rely on structural ingenuity and precision engineering to achieve near-invisibility.
Advances in structural glass technology and high-performance coatings now allow for panels that are not only expansive but also thermally efficient, acoustically insulated, and resistant to extreme weather. These qualities make it possible for architects to specify walls of glass that disappear into recesses, aligning interior flooring with exterior decking in a continuous plane. The result is a fluid spatial experience where the transition from living room to terrace is perceptually seamless.
Designing for Continuity: The Floor as a Horizon
Central to the success of these frameless systems is the meticulous alignment of flooring materials. Designers often extend interior finishes—whether polished concrete, terrazzo, or wide-plank timber—onto exterior decks, blurring distinctions between domestic and natural environments. The floor becomes a horizon line, uninterrupted by thresholds or step-downs, reinforcing the illusion of boundlessness.
In climates where durability is paramount, materials are carefully selected for resilience. Porcelain tiles with anti-slip finishes, thermally modified woods, or composite decking are specified to withstand outdoor conditions while maintaining visual continuity with interior surfaces. This material choreography is not merely aesthetic; it is an architectural strategy that choreographs movement, light, and atmosphere.
Case Studies: Invisible Boundaries in Practice
Consider the cliffside residences along California’s Big Sur, where frameless glass walls slide away to reveal decks cantilevered over the Pacific. Here, the absence of visible thresholds amplifies the drama of the site, allowing interiors to dissolve into the horizon. Similarly, in the alpine chalets of Switzerland, architects employ flush glazing to merge warm timber interiors with snow-dusted terraces, creating a dialogue between shelter and landscape.
Urban contexts, too, are embracing this approach. In London’s new riverside developments, frameless glass systems are used to extend living areas onto balconies, creating the sensation of inhabiting the city’s skyline. These projects demonstrate that invisible boundaries are not limited to luxury villas but are increasingly integrated into high-density housing, redefining urban domesticity.
Technology Behind the Transparency
The technical sophistication of frameless systems is often hidden in plain sight. Ultra-thin yet structurally robust frames are recessed into floors, ceilings, and walls, leaving only the glass visible. Drainage channels are discreetly integrated to manage rainwater, while thermal breaks ensure energy efficiency. Innovations in low-emissivity coatings and triple glazing allow these vast panes to meet stringent sustainability standards without compromising clarity.
Automated systems are also on the rise. Motorized sliding panels, responsive shading, and smart glass technologies—capable of shifting from transparent to opaque—offer architects new tools to modulate privacy, light, and climate. This convergence of material science and digital control aligns with broader trends in smart home technology, where architecture itself becomes an adaptive interface.
Human-Centric Benefits: Living Without Borders
Beyond aesthetics and technology, the appeal of frameless glass lies in its profound impact on human experience. By erasing barriers, these systems foster a sense of openness, freedom, and connection to nature. This resonates strongly with the principles of biophilic design, which emphasizes the psychological and physiological benefits of integrating natural elements into built environments.
Daylight penetration is maximized, reducing reliance on artificial lighting and enhancing circadian rhythms. Views of greenery, water, or sky become integral to daily life, supporting mental well-being. For families, the seamless flow between indoor and outdoor spaces encourages more fluid patterns of living—meals that extend onto terraces, children moving freely between garden and living room, or quiet moments spent gazing outward without obstruction.
Challenges and Considerations
While the allure of invisible boundaries is undeniable, architects must navigate several challenges. Thermal bridging, condensation, and acoustic performance require careful detailing. Bird safety has also emerged as a critical issue, as large expanses of glass can pose hazards to avian populations—a concern addressed through fritted patterns or UV-reflective coatings, as explored in recent architectural research.
Cost remains another factor. High-performance frameless systems demand precision engineering and specialized installation, placing them at the upper end of the market. Yet as demand grows and technologies mature, these systems are becoming more accessible, echoing the trajectory of other once-exclusive innovations such as green roofs or timber skyscrapers.
Frameless Futures: Toward a Transparent Urbanism
The rise of frameless glass systems is not merely a stylistic trend but part of a broader architectural movement toward transparency, adaptability, and ecological integration. As cities grapple with density, climate change, and shifting lifestyles, the ability to dissolve boundaries between inside and outside offers both symbolic and practical value. It suggests a future where architecture is less about enclosure and more about connection—between people, environments, and technologies.
For architects and designers, the challenge is to harness this potential responsibly: to balance transparency with sustainability, openness with privacy, and spectacle with human comfort. The invisible boundary, after all, is not an absence but a carefully constructed presence—an architectural gesture that requires as much rigor as it does imagination.
A New Threshold for Design
In the end, frameless glass merging interior floors with outside decks represents more than a technical feat. It is a cultural statement about how we wish to live in the 21st century: unconfined, connected, and attuned to the rhythms of the natural world. For the design community, it is an invitation to rethink thresholds not as lines of separation but as opportunities for continuity, experience, and wonder.
