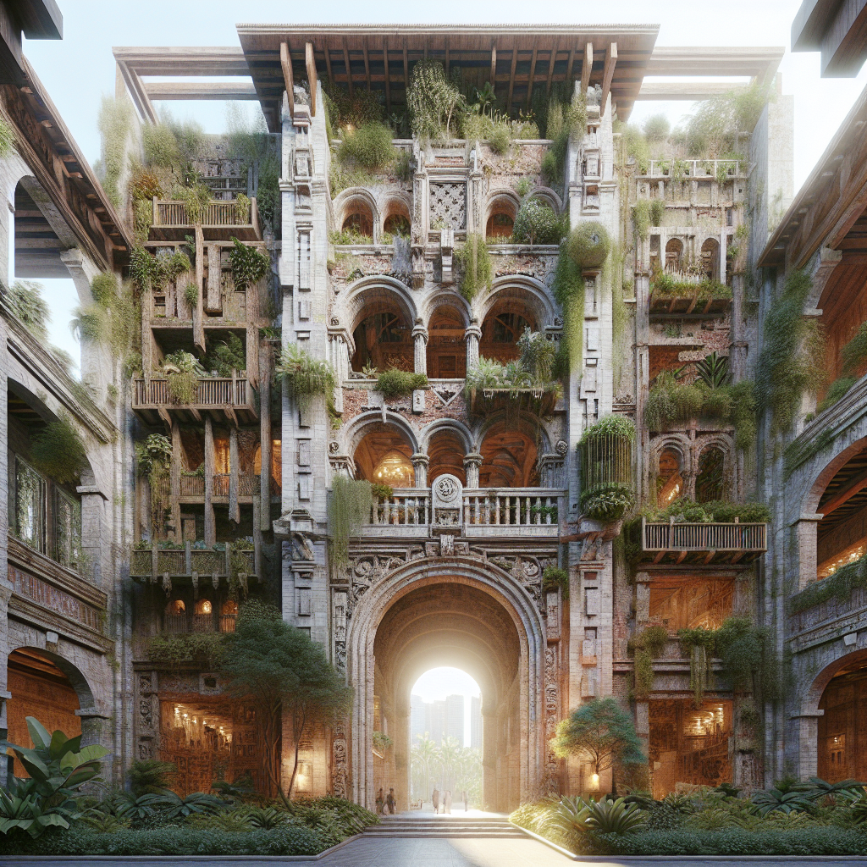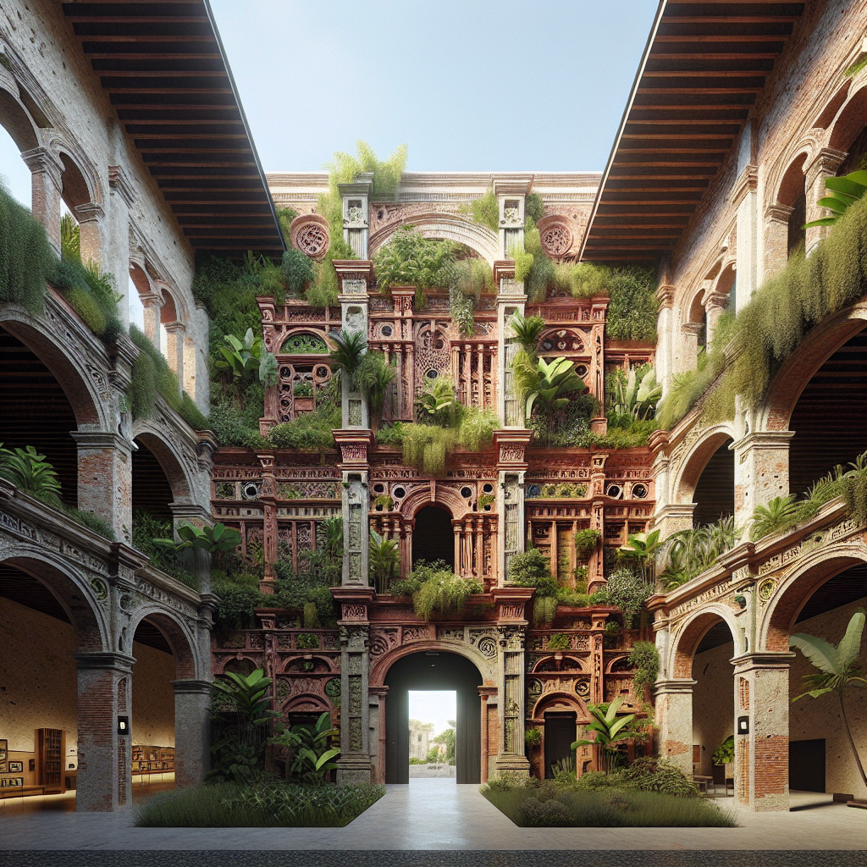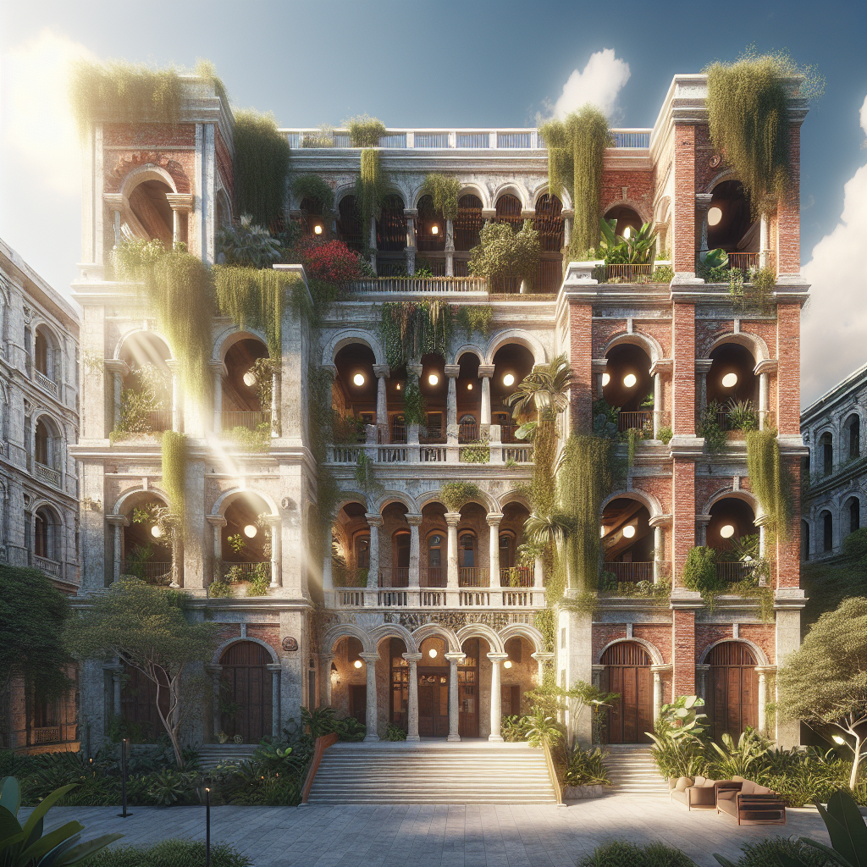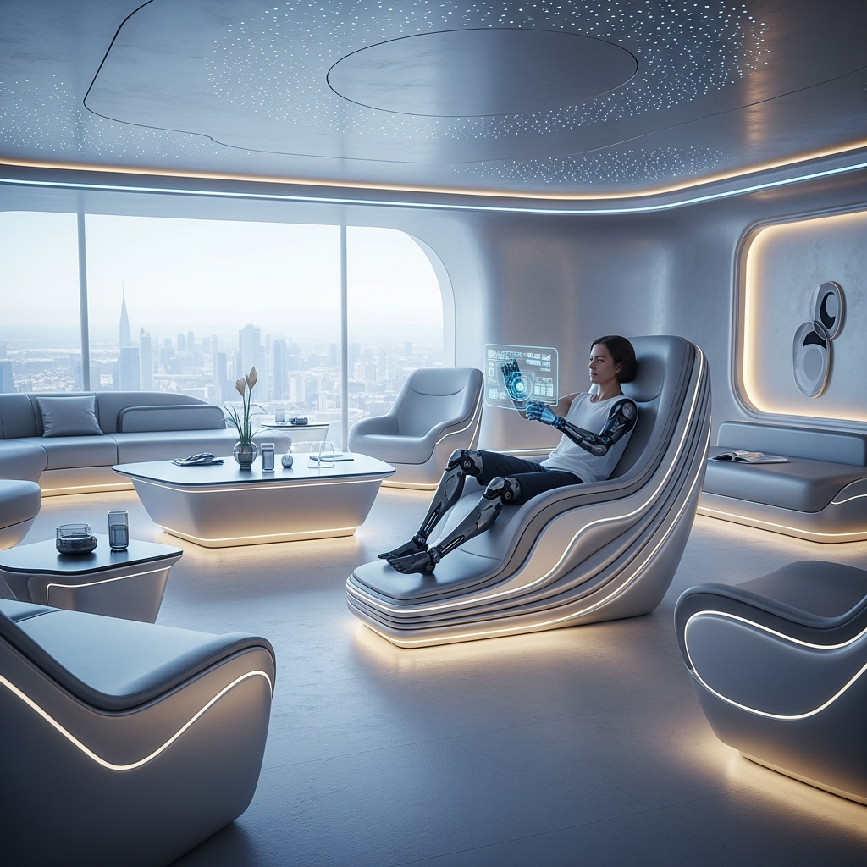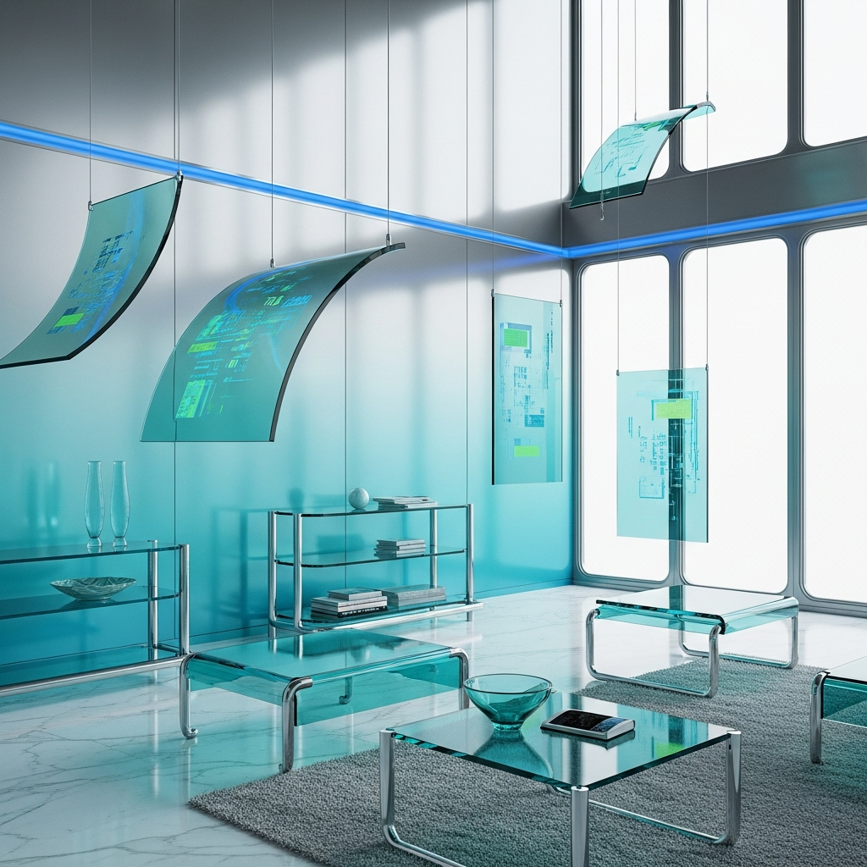Intramuros patchwork combining: remnants of demolished buildings into new forms
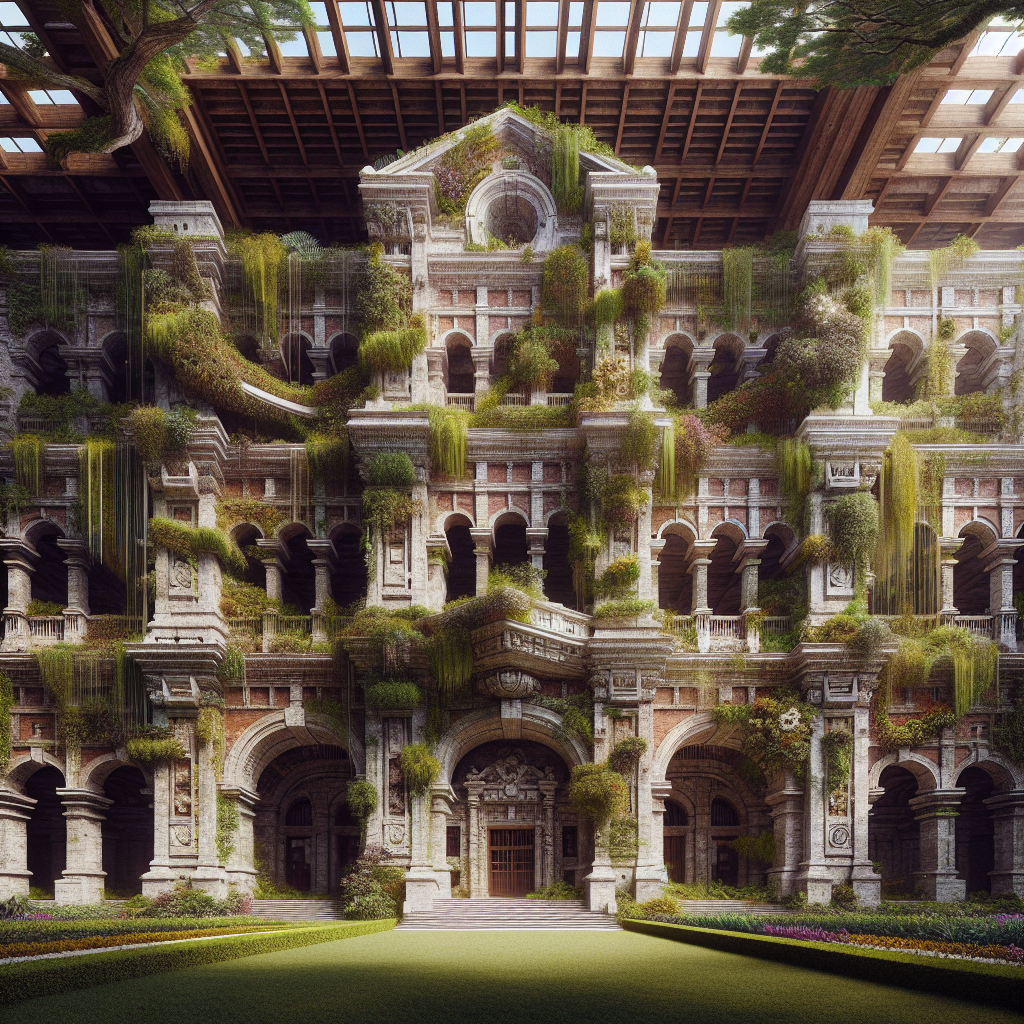
Intramuros Patchwork: Reviving Architectural Heritage Through Creative Reuse
In the heart of Manila, within the historic walled city of Intramuros, a compelling architectural renaissance is quietly unfolding. Designers and architects are meticulously weaving together fragments of demolished buildings into vibrant new forms, creating a unique tapestry that bridges the past and the present. This practice, known as architectural patchwork, is not merely an aesthetic choice; it is a profound statement on sustainability, cultural preservation, and innovative urban design.
Patchwork Architecture: An Innovative Approach to Urban Renewal
The concept of patchwork architecture, while relatively new in mainstream architectural discourse, draws inspiration from traditional quilting techniques. By salvaging and repurposing remnants of demolished structures, architects craft new buildings that embody historical continuity and contemporary functionality. This innovative method not only addresses environmental concerns but also resonates deeply with the cultural identity of the area.
Intramuros, with its rich history dating back to the Spanish colonial period, provides an ideal canvas for this architectural exploration. The district, once devastated during World War II, has witnessed numerous demolitions and reconstructions over the decades. Today, visionary architects are turning to the debris of the past to create buildings that speak eloquently of resilience and rebirth.
Case Study: The Intramuros Cultural Center
One of the most remarkable examples of architectural patchwork in Intramuros is the recently completed Intramuros Cultural Center. Designed by renowned Filipino architect Ana Cruz, the center is a testament to the transformative power of reclaimed materials. Cruz and her team carefully collected bricks, stone carvings, and wooden beams from several demolished heritage buildings, meticulously integrating them into the new structure.
The façade of the Cultural Center is particularly striking, featuring a mosaic of weathered bricks interspersed with ornate stone reliefs salvaged from a 19th-century convent. Inside, exposed wooden beams from old colonial residences lend warmth and authenticity to the contemporary interior spaces. This seamless integration of old and new creates a dynamic dialogue between history and modernity, inviting visitors to reflect on the passage of time and the enduring spirit of the city.
Incorporating biophilic design principles, the Cultural Center also features lush vertical gardens and natural ventilation systems, further enhancing its sustainability credentials. Studies have shown that biophilic elements significantly improve human health and well-being, a topic explored in depth in our previous article on biophilic design and its impact on human health and well-being.
Environmental and Cultural Sustainability
Architectural patchwork aligns closely with global sustainability goals, particularly in reducing construction waste and minimizing the environmental footprint of new developments. According to recent data from the World Green Building Council, construction and demolition waste account for approximately 40% of total waste generated globally. By reusing existing materials, architects significantly reduce landfill contributions and lower the carbon emissions associated with manufacturing new building components.
Moreover, patchwork architecture fosters cultural sustainability by preserving tangible connections to the past. Intramuros, with its layers of history embedded in every stone and brick, benefits immensely from this approach. Each reclaimed element tells a story, contributing to a collective memory that strengthens community identity and pride.
Global Inspirations and Local Interpretations
The practice of architectural patchwork is gaining momentum worldwide, with notable projects emerging in cities like Berlin, Tokyo, and Barcelona. In Berlin, for instance, the Tacheles Art Center integrates fragments of historic buildings destroyed during wartime into its contemporary design, creating a powerful visual narrative of destruction and renewal. Similarly, Tokyo’s Nakagin Capsule Tower, despite its recent demolition, inspired architects to repurpose its iconic modular capsules into innovative new structures, echoing themes discussed in our exploration of modular design and flexible solutions for a changing world.
In Intramuros, architects have adapted these global trends to local contexts, emphasizing materials that reflect the district’s unique colonial heritage. The use of adobe bricks, coral stones, and hardwood beams, all characteristic of traditional Filipino architecture, reinforces a sense of place and cultural authenticity.
Challenges and Opportunities in Architectural Patchwork
While the benefits of architectural patchwork are evident, the approach is not without challenges. Sourcing and restoring reclaimed materials can be labor-intensive and costly, requiring specialized skills and careful planning. Additionally, integrating disparate elements into a cohesive design demands creativity and technical expertise.
However, these challenges also present opportunities for innovation and collaboration. Architects, artisans, historians, and community members often work closely together, fostering a collaborative spirit that enriches the design process. This collective effort not only enhances the quality of the final product but also strengthens community ties and promotes local craftsmanship.
The Future of Intramuros: A Model for Sustainable Urban Development
Looking ahead, the architectural patchwork movement in Intramuros holds significant promise as a model for sustainable urban development. As cities worldwide grapple with the twin challenges of rapid urbanization and environmental degradation, the creative reuse of existing materials offers a viable path forward.
Intramuros’s experience demonstrates that sustainability and heritage preservation can coexist harmoniously, creating vibrant urban spaces that honor the past while embracing the future. This approach aligns with broader global initiatives aimed at achieving net-zero emissions in architecture and design, a topic we previously explored in our article on the path to net-zero for design and architecture.
As more architects and designers adopt patchwork techniques, Intramuros stands poised to become a beacon of innovation and sustainability, inspiring cities around the world to rethink their approach to urban renewal and heritage conservation.
Conclusion: Celebrating the Beauty of Imperfection
Ultimately, architectural patchwork celebrates the beauty of imperfection, recognizing value in materials and structures that others might discard. In Intramuros, this philosophy resonates deeply, reflecting the district’s resilience and adaptability in the face of historical upheavals.
By embracing patchwork architecture, Intramuros not only preserves its rich heritage but also contributes to a more sustainable and culturally vibrant future. This innovative approach reminds us that architecture, at its best, is not merely about creating new forms but about thoughtfully integrating the past into our collective vision for the future.
To further explore how reclaimed materials are shaping contemporary design, consider reading our feature on reclaimed materials and their transformative role in modern architecture.
Intramuros’s patchwork architecture exemplifies a profound respect for history, a commitment to sustainability, and an unwavering belief in the power of design to inspire and transform. As we continue to navigate the complexities of urban development, this approach offers a compelling blueprint for cities worldwide.
