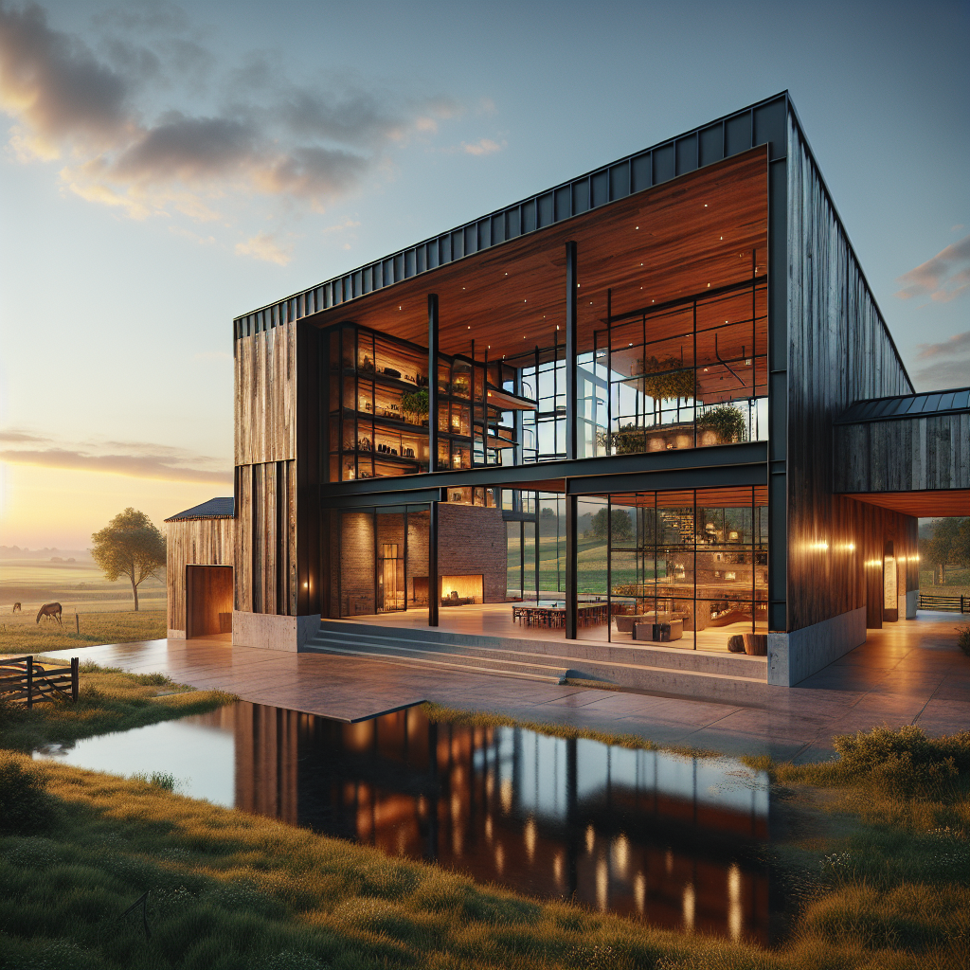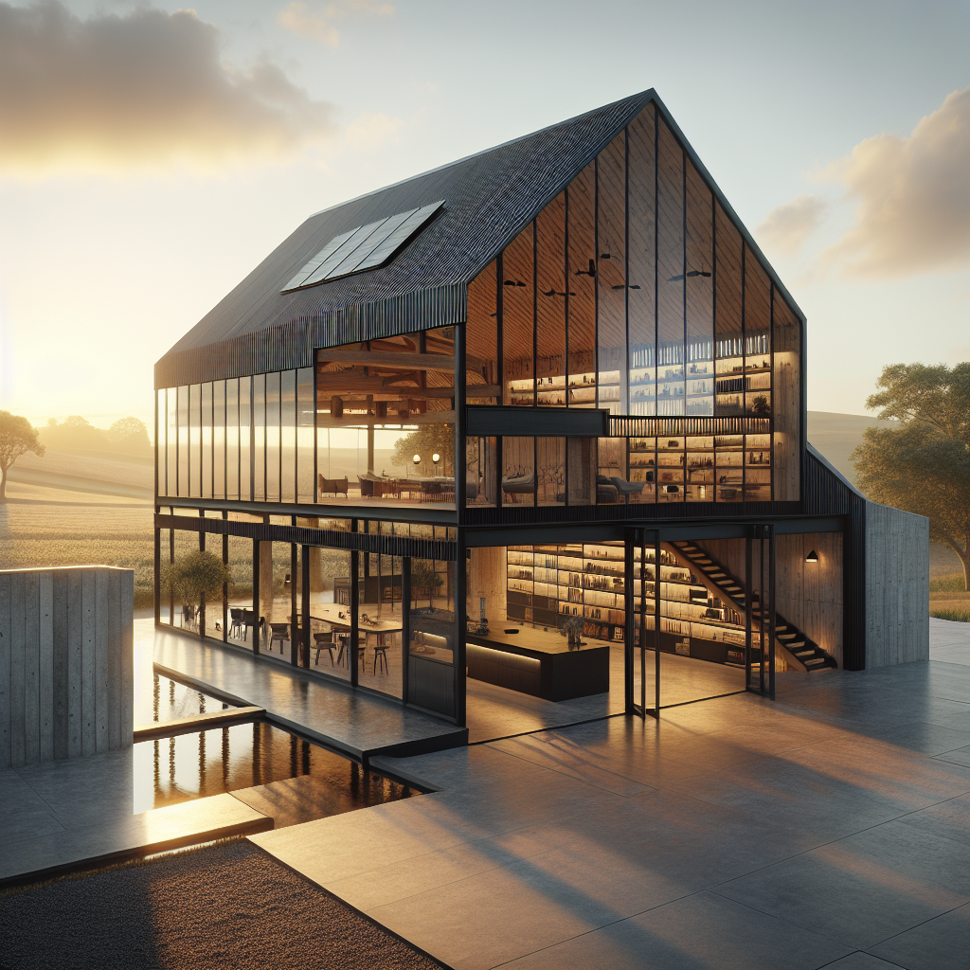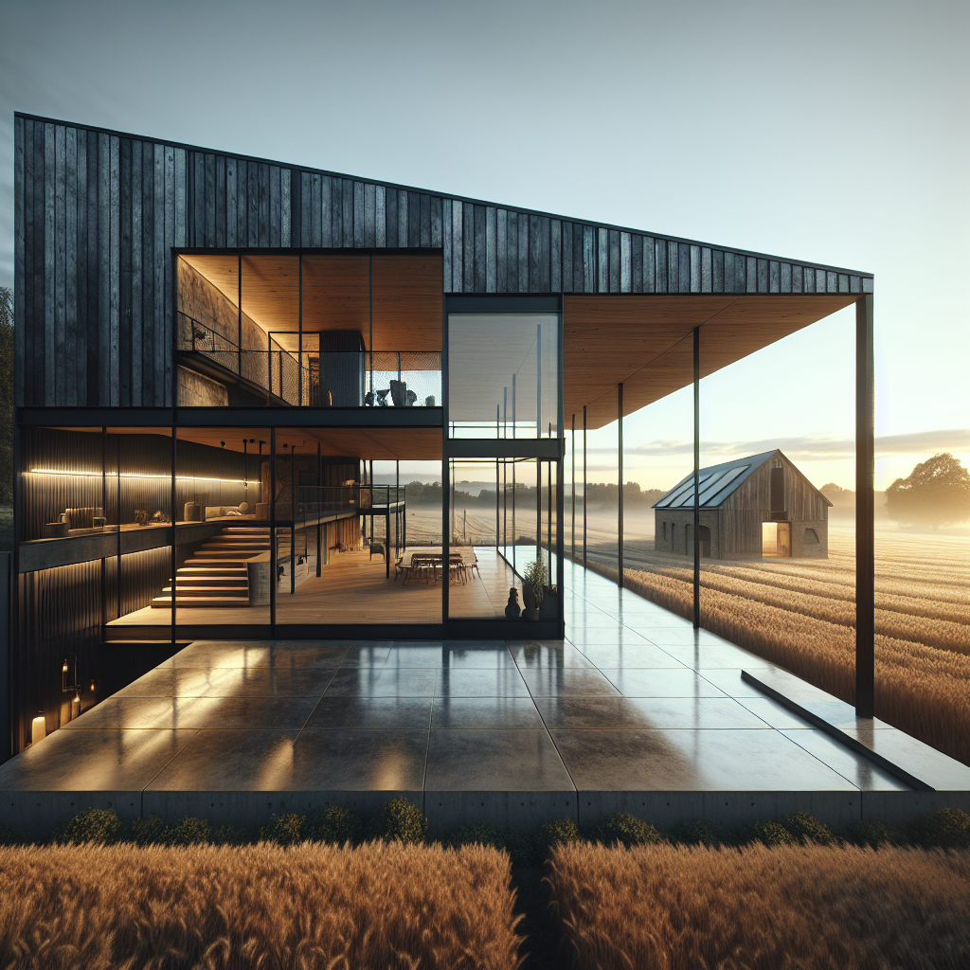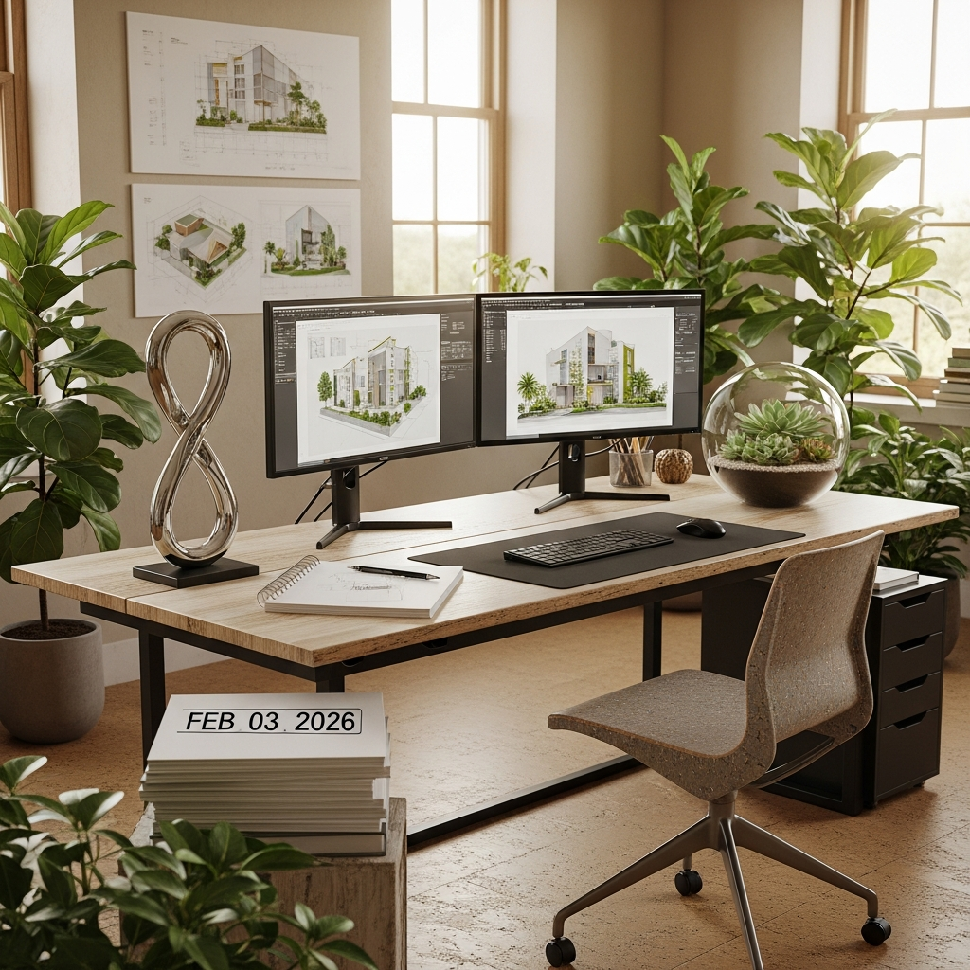Innovative barns merging: agrarian heritage with minimalist lines
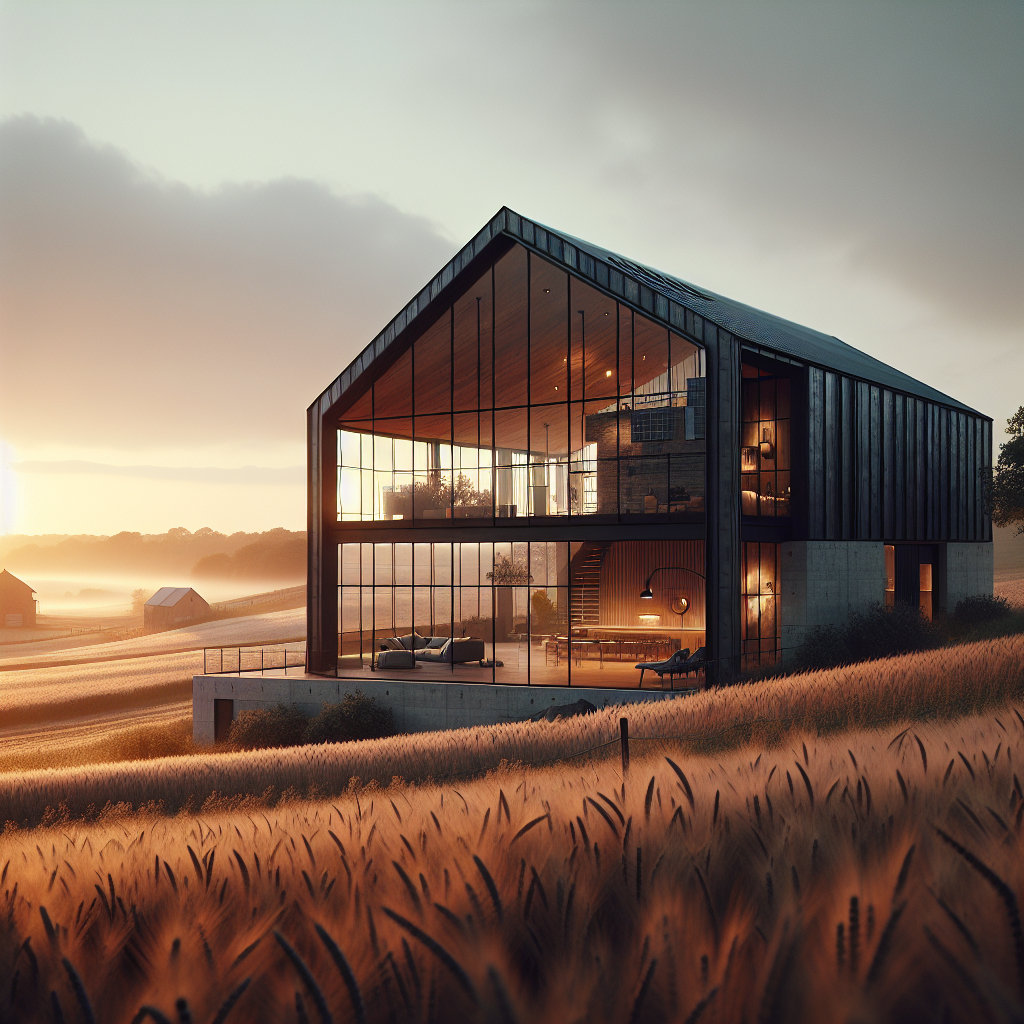
Innovative Barns Merging Agrarian Heritage with Minimalist Lines
Across the rolling fields of Europe and North America, a quiet architectural revolution is unfolding. The modern barn—once a purely utilitarian structure of timber and tin—is being reimagined as a refined expression of rural heritage and minimalist sophistication. These innovative barns merge agrarian authenticity with the purity of contemporary design, offering a dialogue between past and present that resonates deeply with today’s architects, designers, and discerning homeowners.
The Revival of the Barn Typology
For centuries, barns have stood as icons of agricultural life—functional, unadorned, and deeply connected to the land. Their simple geometries, steep-pitched roofs, and honest materials embody what modernists later celebrated as “form following function.” This inherent simplicity makes the barn an ideal candidate for reinterpretation within a minimalist framework. As minimalist architecture continues to dominate design discourse, the barn’s vernacular DNA offers a natural foundation for a new rural modernism.
Architects are increasingly turning to these structures not as nostalgic relics but as canvases for innovation. Adaptive reuse projects—transforming disused barns into residences, studios, or event spaces—have surged in recent years. According to a 2024 report by the Royal Institute of British Architects (RIBA), rural conversions now account for nearly 18% of all residential renovation projects in the UK, a figure that has doubled since 2018. This trend reflects a growing appetite for spaces that balance authenticity with contemporary restraint.
Minimalism Meets Agrarian Authenticity
At the heart of this movement lies a fascination with material honesty. Exposed timber beams, weathered stone, and reclaimed steel are juxtaposed with polished concrete floors, frameless glass panels, and precision joinery. The resulting aesthetic—raw yet refined—captures the tactile warmth of the countryside while embracing the clean lines of modern minimalism.
In the Netherlands, Studio Ruimzicht’s “Barnhouse Veluwe” exemplifies this synthesis. The project retains the silhouette of a traditional Dutch barn but replaces its cladding with charred larch and glass. The interior unfolds as a series of serene, light-filled volumes, where every detail—from the concealed storage to the monolithic kitchen island—embodies minimalist discipline. The barn’s gabled form remains instantly recognizable, yet its execution speaks to a distinctly 21st-century sensibility.
This approach echoes the principles of revived craftsmanship, where the precision of modern tools meets the soul of traditional building methods. The result is architecture that feels both timeless and forward-looking—a hallmark of high-end design today.
Spatial Purity and Emotional Resonance
Minimalist barns are not merely aesthetic exercises; they are emotional spaces. Their pared-back interiors evoke calm and clarity, qualities increasingly sought after in a world saturated with visual noise. The interplay of light and shadow across raw materials creates a meditative atmosphere, reminiscent of the wabi-sabi philosophy of beauty in imperfection.
Architectural photographer Simone Bossi, known for capturing the quiet poetry of minimal spaces, describes these barns as “places where silence becomes visible.” This notion aligns with the growing movement toward biophilic design, which seeks to reconnect occupants with nature through material tactility, natural light, and organic rhythms. The barn’s rural context amplifies this connection, transforming simplicity into a sensory experience.
Material Innovation and Sustainability
Contemporary barn conversions and new builds are also laboratories for sustainable experimentation. Many architects are adopting carbon-neutral materials and passive design strategies to reduce environmental impact. Timber, in particular, has re-emerged as a structural and aesthetic protagonist. Projects like Canada’s “Barnhouse Retreat” by Atelier L’Abri employ cross-laminated timber (CLT) for both its low carbon footprint and its sculptural potential—a continuation of the global shift toward timber architecture.
Solar panels integrated into standing-seam metal roofs, geothermal heating systems, and rainwater harvesting are becoming standard features in high-end barn designs. These technologies not only align with the ethos of net-zero architecture but also reinforce the barn’s original spirit of self-sufficiency. The result is a typology that honors its agrarian roots while addressing the urgent imperatives of contemporary sustainability.
Case Study: The Black Barn, Norfolk
One of the most compelling examples of this new rural minimalism is “The Black Barn” in Norfolk, designed by London-based studio McLaren.Excell. The project transforms a derelict agricultural building into a family home that feels both monumental and intimate. Clad in blackened timber and corrugated steel, the exterior maintains a stoic presence against the open landscape. Inside, a cathedral-like space unfolds beneath exposed trusses, with light filtering through narrow clerestory windows.
The architects deliberately preserved the barn’s spatial drama while introducing modern interventions with surgical precision. Concrete plinths anchor the furniture, oak joinery defines zones without walls, and a restrained palette of grey, black, and natural wood underscores the minimalist ethos. The project has been widely cited as a benchmark for adaptive reuse in rural architecture, demonstrating how minimalism can amplify, rather than erase, a building’s history.
Global Resonance: From Vermont to Veneto
Across continents, the barn typology is being reinterpreted through local lenses. In Vermont, Birdseye Design’s “Woodshed Residence” employs corten steel and glass to reinterpret the American barn as a sculptural retreat. In Italy’s Veneto region, architect Massimo Roj’s “Casa Rurale Contemporanea” merges stone masonry with linear concrete forms, creating a dialogue between rustic heritage and rationalist precision. These projects reflect a shared desire to root modern living in cultural continuity—a theme that resonates with the global resurgence of learning from traditional building wisdom.
Interestingly, this revival also mirrors broader cultural shifts. As urban professionals seek refuge in the countryside, the barn becomes a symbol of retreat and reconnection. It embodies a slower, more intentional lifestyle—one that values space, light, and authenticity over ornamentation. The minimalist barn thus transcends architecture, becoming a manifesto for mindful living.
Designing for the Future of Rural Modernism
Looking ahead, the evolution of barn-inspired architecture points toward a broader redefinition of rural modernism. Architects are experimenting with modular prefabrication, allowing barns to be assembled with precision and minimal waste. Digital fabrication tools, once reserved for urban projects, are now being deployed in pastoral settings, merging technology with tradition. This convergence echoes the speculative visions explored in works like sand-printing architecture, where innovation meets environmental consciousness.
Moreover, the minimalist barn’s influence is extending beyond residential design. Boutique hotels, wineries, and art galleries are adopting the typology to evoke authenticity and calm. The barn’s universal geometry—a simple rectangle beneath a pitched roof—has become a new icon of quiet luxury, signaling sophistication through understatement.
A New Rural Aesthetic
In an era defined by digital saturation and architectural spectacle, the minimalist barn stands as a counterpoint: humble, grounded, and profoundly human. Its power lies in restraint—an architecture that whispers rather than shouts. By merging agrarian heritage with minimalist lines, designers are crafting spaces that honor the past while articulating a vision for sustainable, soulful living.
As the boundaries between rural and urban aesthetics continue to blur, the barn’s rebirth offers a compelling model for the future of design—one where innovation and tradition coexist in perfect equilibrium. In the end, these structures remind us that progress need not erase memory; it can, instead, refine it.
Keywords: innovative barns, minimalist architecture, rural modernism, adaptive reuse, sustainable design, timber architecture, agrarian heritage
