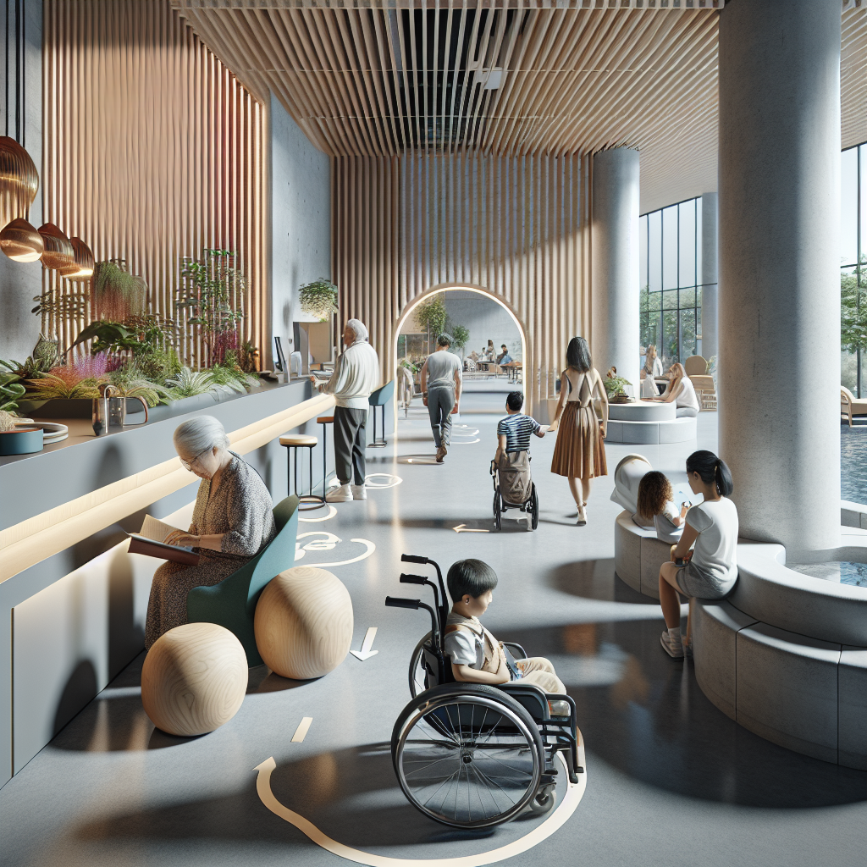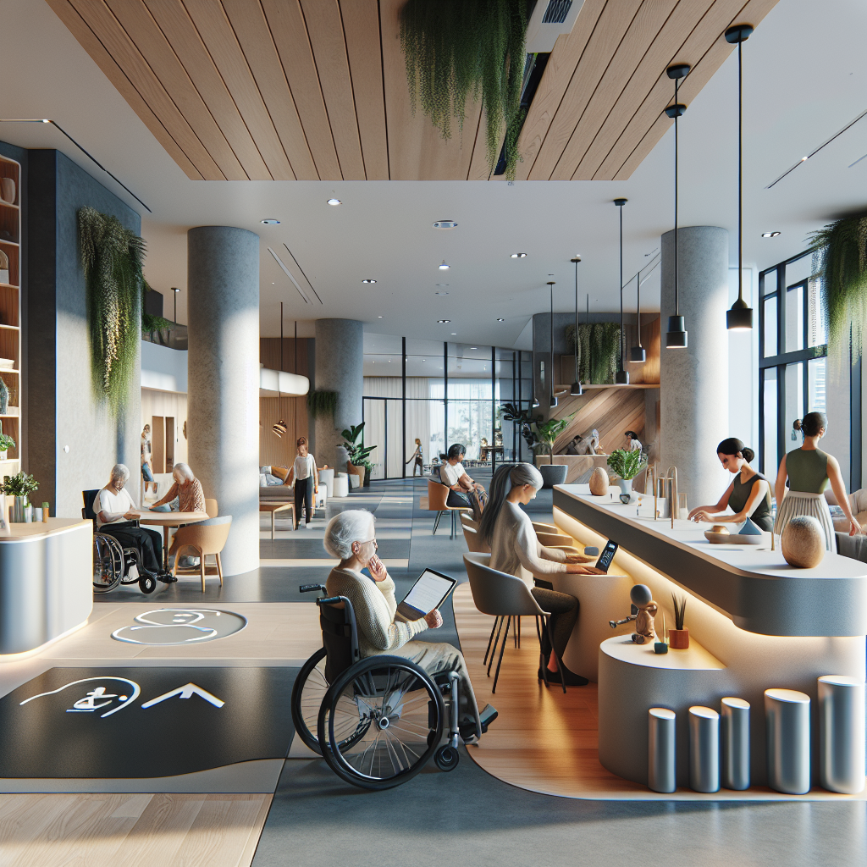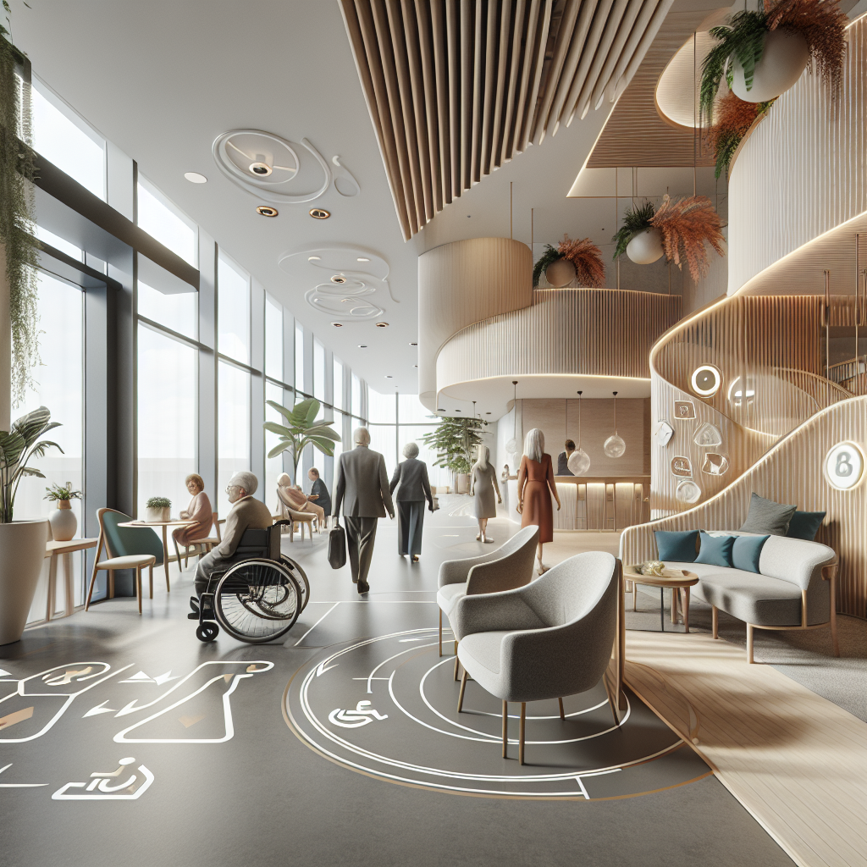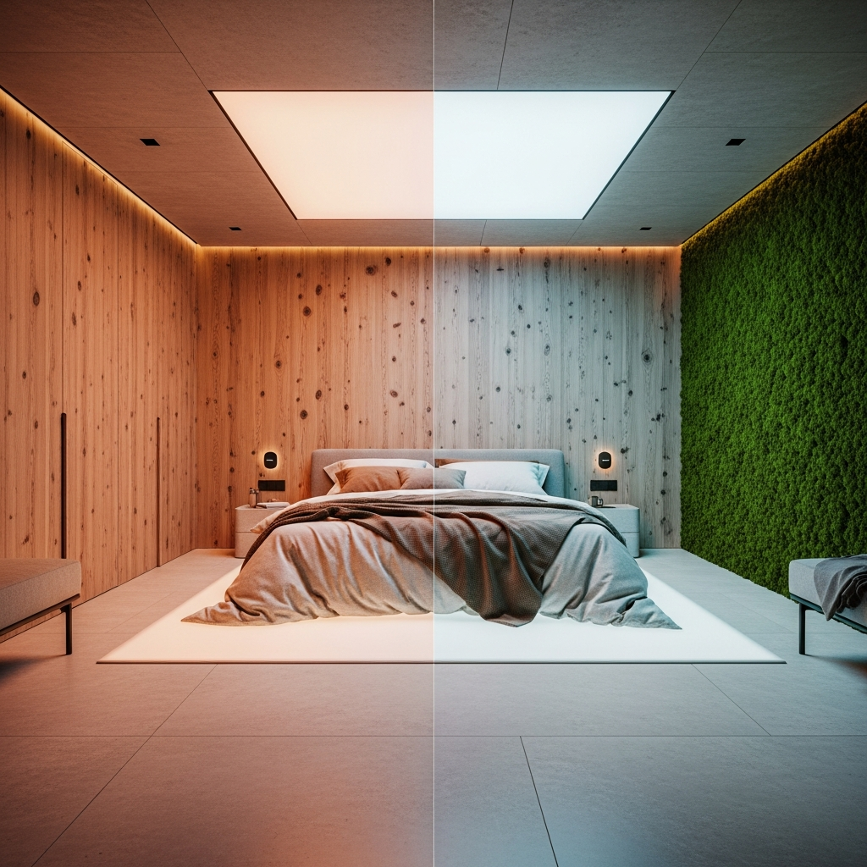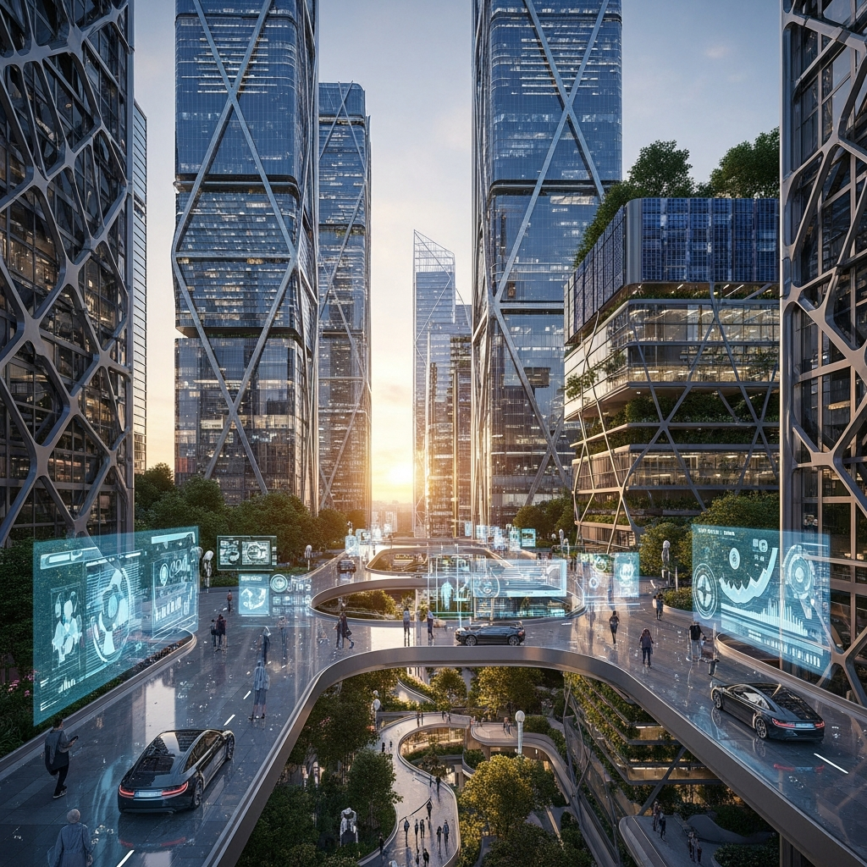Inclusive Design: Creating Accessible Spaces for Everyone
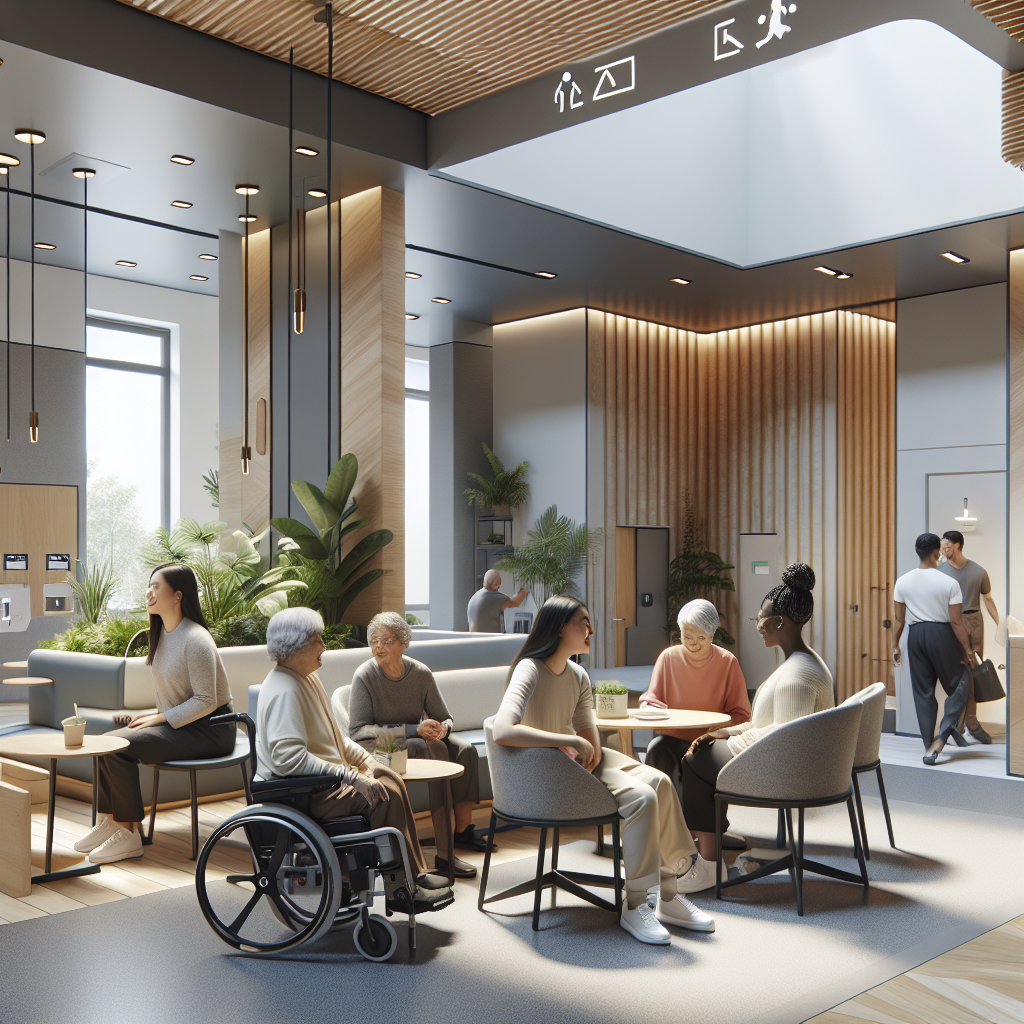
Inclusive Design: Creating Accessible Spaces for Everyone
In an era where diversity and inclusion are not just buzzwords but essential values shaping our society, architecture and interior design stand at the forefront of creating spaces that truly welcome everyone. Inclusive design, an approach that considers the broad spectrum of human abilities and experiences, is revolutionizing how architects and designers conceptualize and execute their projects. From public buildings and residential spaces to commercial interiors, inclusive design is reshaping environments to foster equity, dignity, and independence for all users.
Understanding Inclusive Design: Beyond Accessibility
While accessibility often conjures images of ramps, elevators, and wide doorways, inclusive design transcends these fundamental elements. It embodies a holistic philosophy that integrates empathy, innovation, and universal usability into every aspect of the built environment. According to the inclusive design principles, spaces should accommodate a diverse range of abilities, ages, genders, and cultural backgrounds, ensuring everyone feels comfortable, safe, and empowered.
Take, for instance, the thoughtful integration of sensory-friendly spaces in public buildings. These areas, designed with muted colors, soft lighting, and acoustic treatments, provide refuge for individuals sensitive to sensory overload, such as those on the autism spectrum. Such considerations illustrate how inclusive design moves beyond mere compliance with accessibility standards to create genuinely welcoming environments.
Case Study: The Microsoft Inclusive Tech Lab
A compelling example of inclusive design in action is the Microsoft Inclusive Tech Lab in Redmond, Washington. This innovative space serves as a testing ground for technologies and designs aimed at enhancing accessibility and usability for individuals with disabilities. Every element, from tactile surfaces and adjustable furniture to intuitive navigation systems, has been meticulously crafted to support diverse user needs.
The lab’s interior employs a sophisticated yet welcoming aesthetic, combining sleek, modern lines with warm, natural materials. Soft, indirect lighting reduces glare and eye strain, while clear visual cues and wayfinding systems facilitate easy navigation. By prioritizing user experience, the Microsoft Inclusive Tech Lab demonstrates how inclusive design can seamlessly blend functionality with aesthetic excellence.
Designing Residential Spaces for All Abilities
Inclusive design is equally transformative in residential architecture, enabling individuals to age gracefully in their homes and promoting independence for people with disabilities. Universal design features such as step-free entrances, lever-style door handles, and accessible bathrooms not only enhance usability but also add value and appeal to properties.
Architects and designers are increasingly incorporating adaptable features into residential projects, allowing spaces to evolve with occupants’ changing needs. For example, adjustable-height countertops and cabinetry in kitchens accommodate users of varying heights and mobility levels, while smart home technologies enable voice-controlled lighting, temperature, and security systems, enhancing autonomy and convenience.
Incorporating inclusive design principles into residential spaces not only benefits occupants but also aligns with broader sustainability goals. Homes designed with adaptability and longevity in mind reduce the need for future renovations, minimizing waste and environmental impact. This intersection of inclusivity and sustainability underscores the forward-thinking nature of inclusive design.
Commercial Interiors: Fostering Inclusivity and Productivity
In commercial environments, inclusive design contributes significantly to employee well-being, productivity, and satisfaction. Office spaces thoughtfully designed to accommodate diverse abilities and working styles foster a culture of inclusivity and collaboration. For instance, adjustable desks, ergonomic seating, and accessible meeting rooms ensure that all employees can participate fully and comfortably in their work environment.
Moreover, inclusive commercial interiors often feature flexible layouts and multifunctional spaces that cater to various tasks and preferences. Quiet zones for focused work, collaborative areas for team interactions, and relaxation spaces for mental health breaks exemplify how inclusive design addresses the diverse needs of modern workplaces.
Leading corporations, recognizing the value of inclusive design, are increasingly investing in environments that reflect their commitment to diversity and equity. Such spaces not only attract and retain talent but also enhance brand reputation and customer loyalty, underscoring the tangible benefits of inclusive design in commercial contexts.
Inclusive Design Trends: Innovations Shaping the Future
As inclusive design gains momentum, emerging trends and innovations continue to shape its evolution. One notable development is the integration of assistive technologies into architectural and interior design. Smart devices equipped with artificial intelligence, such as voice-activated assistants and automated systems, are becoming integral components of inclusive spaces, enhancing accessibility and convenience for users with diverse abilities.
Another significant trend is the increased emphasis on sensory-inclusive environments. Designers are employing biophilic elements, such as natural materials, plants, and water features, to create calming, restorative spaces that benefit individuals with sensory sensitivities or cognitive impairments. These biophilic designs not only promote inclusivity but also enhance overall occupant well-being, aligning with broader wellness trends in architecture and interior design.
Furthermore, virtual reality (VR) and augmented reality (AR) technologies are revolutionizing inclusive design processes. Architects and designers utilize these tools to simulate user experiences, identify potential barriers, and refine designs before construction begins. This proactive approach ensures that inclusive considerations are thoroughly integrated into projects, resulting in spaces that genuinely accommodate diverse user needs.
Challenges and Opportunities in Inclusive Design
Despite its many benefits, inclusive design faces challenges, including misconceptions about cost and aesthetics. Some stakeholders perceive inclusive features as expensive or visually unappealing, hindering broader adoption. Yet, innovative solutions and thoughtful design practices increasingly demonstrate that inclusivity can be both cost-effective and aesthetically sophisticated.
Education and advocacy play crucial roles in overcoming these barriers. By raising awareness of inclusive design’s advantages and showcasing successful projects, industry professionals can shift perceptions and encourage wider implementation. Additionally, collaboration among architects, designers, policymakers, and end-users is essential to advancing inclusive design practices and standards.
Opportunities abound for architects and designers to lead the charge in creating inclusive environments. By embracing empathy-driven design processes and prioritizing user experiences, professionals can develop spaces that not only meet regulatory requirements but also genuinely enrich lives.
Conclusion: A Call to Action for Inclusive Design
Inclusive design represents a powerful movement reshaping architecture and interior design, promoting equity, dignity, and independence for all individuals. As professionals and enthusiasts in the design community, we have a responsibility to champion inclusivity, pushing boundaries and innovating to create spaces that truly welcome everyone.
By embracing inclusive design principles, architects and designers can craft environments that reflect the rich diversity of human experiences, fostering communities that are accessible, equitable, and vibrant. The future of design is inclusive, and the time to act is now.
For further inspiration, explore our previous articles on sustainable architecture trends, biophilic design in modern interiors, and smart home technologies enhancing living spaces.
