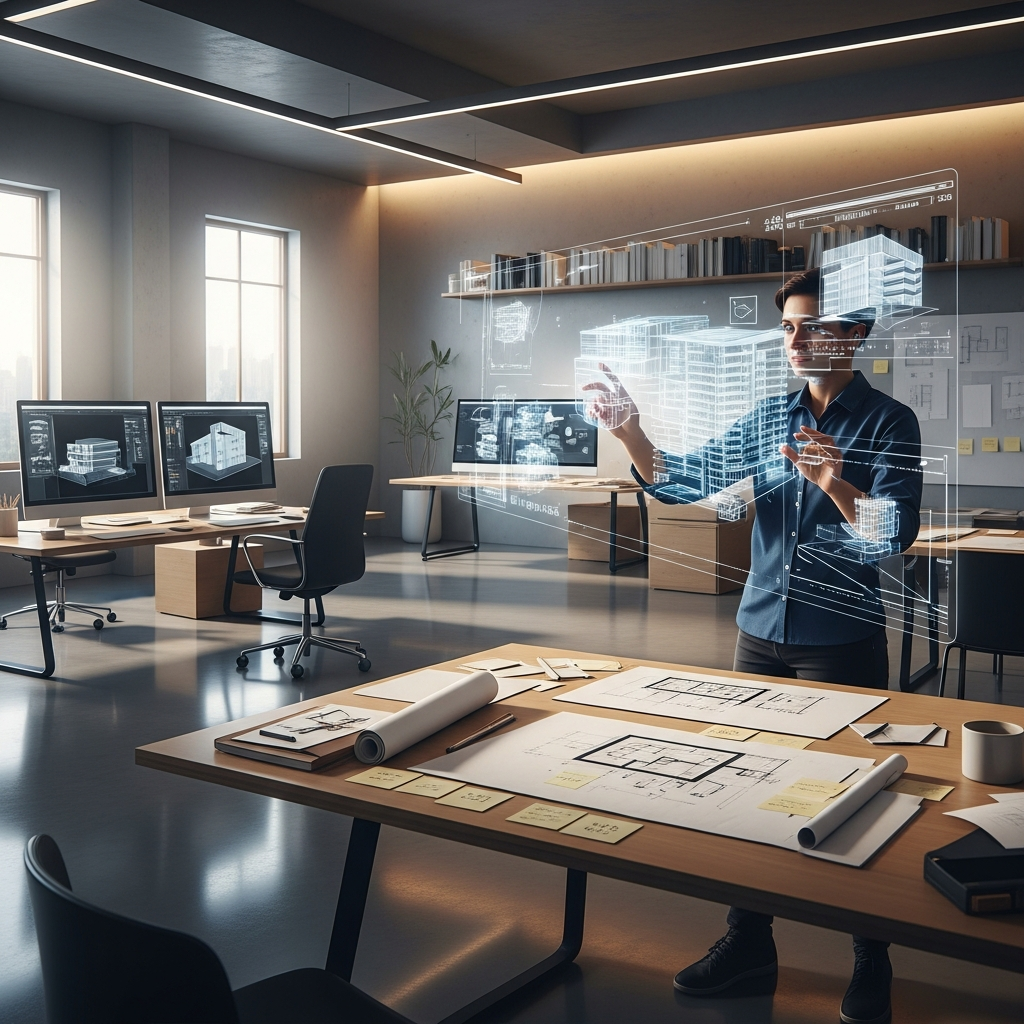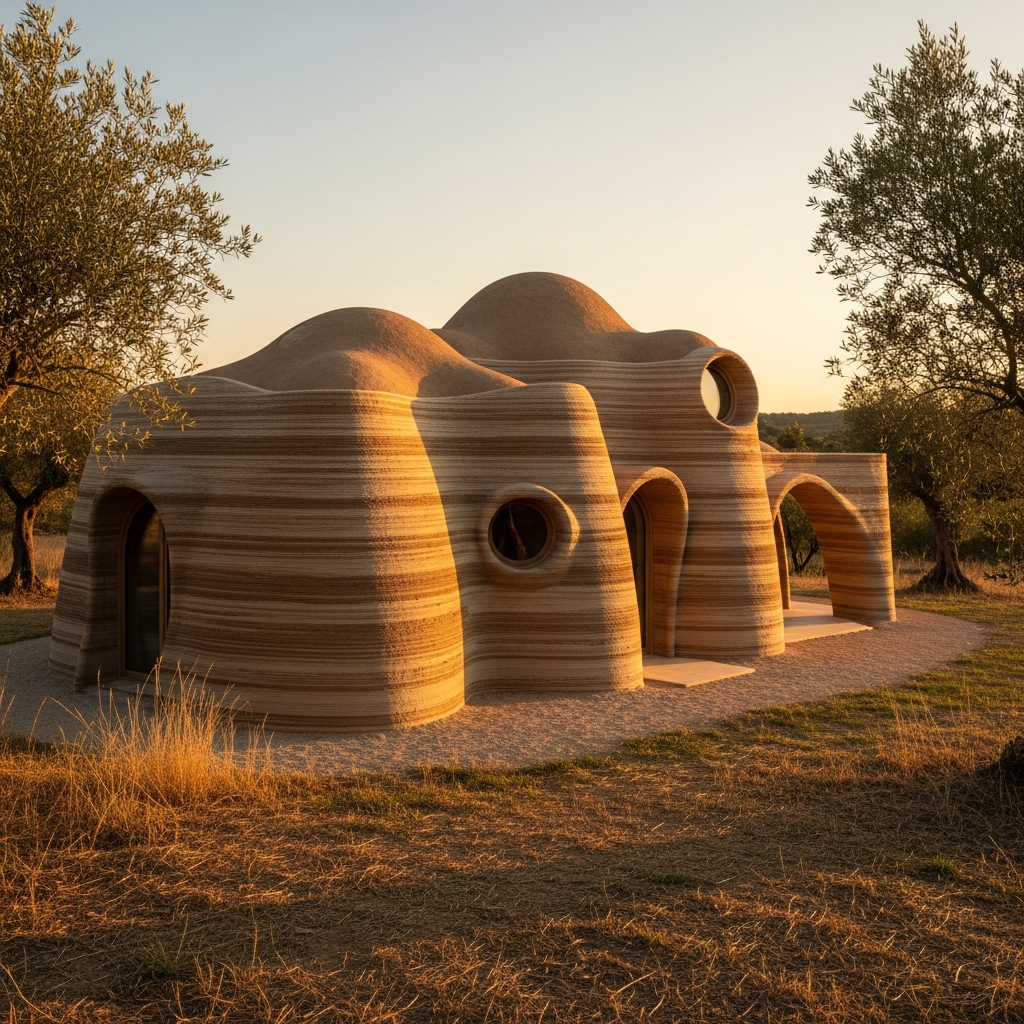High-altitude hideaways mountaintop: pods with 360° panoramic windows
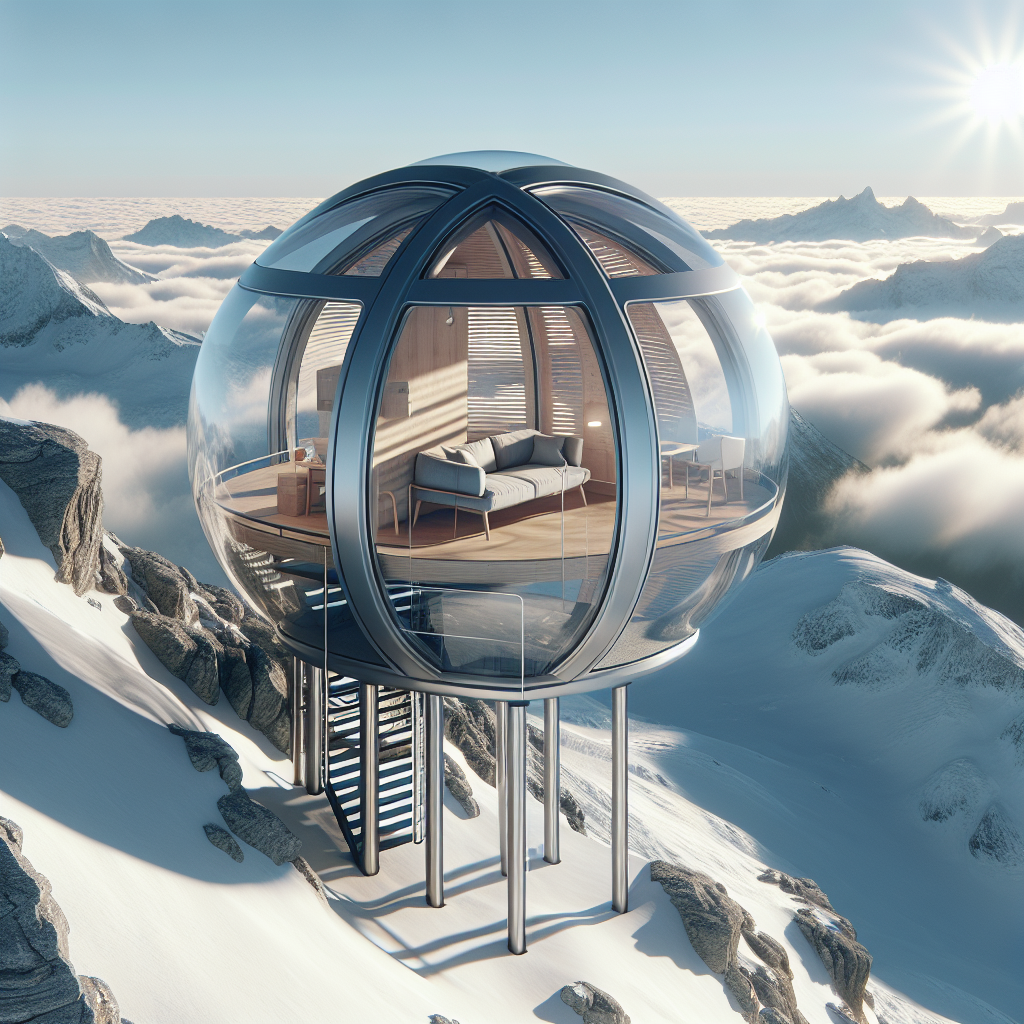
High-Altitude Hideaways: Mountaintop Pods with 360° Panoramic Windows
Perched above the clouds, where silence reigns and the horizon stretches endlessly, a new architectural typology is emerging — high-altitude hideaways designed as mountaintop pods with 360° panoramic windows. These crystalline capsules, often no larger than a modest studio, are redefining what it means to inhabit remote landscapes. They blend cutting-edge engineering with poetic restraint, offering a rare equilibrium between isolation and immersion. For architects and designers, they represent a radical shift in how we approach sustainability, material innovation, and the psychology of solitude in extreme environments.
The Rise of the Panoramic Pod
Over the past decade, the demand for eco-luxury retreats has soared, driven by a global yearning for reconnection with nature. Yet, this reconnection is no longer rustic. It’s technologically refined, meticulously designed, and visually seamless. The mountaintop pod encapsulates this evolution — a compact, prefabricated dwelling often constructed from lightweight composites, high-performance glass, and thermally efficient panels. Suspended on steel stilts or anchored into rock formations, these pods appear to float above the terrain, minimizing ecological footprint while maximizing visual impact.
Architectural firms across Scandinavia, Japan, and the Andes are pioneering these high-altitude sanctuaries. Projects like the Pan Treetop Cabins in Norway and the Montaña Refugio in Chile’s Atacama Desert exemplify the trend. Each structure serves as both a shelter and an observatory — a vessel for contemplation where architecture dissolves into landscape.
Engineering Transparency: The 360° Window Revolution
The defining feature of these hideaways is their 360° panoramic glazing. Unlike traditional mountain lodges, which frame selective views, these pods eliminate boundaries altogether. Advances in structural glass technology and smart coatings have made it possible to wrap entire façades in high-strength, thermally insulated panels that withstand sub-zero temperatures and fierce alpine winds.
Designers are increasingly experimenting with electrochromic glass — a material that adjusts opacity in response to sunlight, ensuring privacy and energy efficiency. Some pods integrate rotating bases, allowing occupants to pivot their view toward sunrise or starlight. This kinetic architecture echoes innovations explored in rotating window systems, where motion becomes a tool for environmental adaptation.
Inside, the interiors are deliberately minimal. Pale birch walls, modular furniture, and concealed storage amplify the sense of openness. The absence of ornamentation draws attention to the spectacle outside — glaciers, forests, or seas of clouds. The result is an architectural paradox: a micro-living space that feels infinite.
Designing for Extremes: Material and Environmental Innovation
Building at high altitude demands a rethinking of conventional construction methods. Lightweight prefabrication, off-site assembly, and helicopter delivery are often the only viable options. This logistical precision mirrors the efficiency seen in modular construction, where adaptability and speed are paramount.
Materials are chosen not only for performance but also for ecological sensitivity. Cross-laminated timber (CLT), recycled aluminum, and vacuum-insulated panels dominate the palette. Many projects integrate solar panels and micro wind turbines to achieve off-grid autonomy, echoing the ethos of solar-powered architecture. The emphasis is on circularity — every component designed for disassembly, reuse, or biodegradation.
Thermal regulation is another frontier. At altitudes where temperatures can swing dramatically, passive design strategies are critical. Triple-glazed façades, airtight envelopes, and radiant floor systems maintain comfort without reliance on fossil fuels. Some architects are experimenting with phase-change materials that store and release heat, inspired by natural geological processes.
Psychology of Isolation: The Architecture of Solitude
Beyond their technical brilliance, these pods engage deeply with the human psyche. They offer what urban life rarely does — profound solitude. The uninterrupted views and sensory stillness evoke a meditative state, aligning with the growing interest in biophilic design and its documented benefits for mental health. According to a 2023 study by the World Health Organization, exposure to natural environments can reduce stress by up to 30%. In this context, the mountaintop pod becomes more than a dwelling; it’s a therapeutic instrument.
Designers are increasingly aware of the emotional dimension of isolation. Interiors often incorporate warm lighting, tactile materials, and spatial cues that foster comfort. The balance between exposure and enclosure is meticulously calibrated — a cocoon of safety within an infinite panorama. This sensitivity reflects a broader movement toward human-centered architecture, where emotional well-being is as integral as structural integrity.
Case Studies: From the Alps to the Andes
In the Swiss Alps, the Zero Cabin by LUMO Architects exemplifies this philosophy. Constructed entirely from local timber and perched at 2,000 meters, it features a 360° glass crown that captures the shifting alpine light. Its energy system relies on photovoltaic shingles and a geothermal loop, achieving complete self-sufficiency.
Meanwhile, in Patagonia, the Refugio Andino reinterprets the traditional mountain hut through parametric design. Its aerodynamic shell, composed of recycled carbon fiber, deflects wind while maintaining panoramic transparency. The pod’s interior — a single continuous space with a suspended sleeping platform — blurs the line between architecture and landscape sculpture.
These projects signal a shift toward experiential minimalism — architecture that prioritizes sensory connection over spatial abundance. They also underscore the growing influence of digital fabrication and data-driven design in remote construction, echoing themes explored in digital fabrication technologies.
Future Horizons: Toward a New Nomadism
The rise of high-altitude pods coincides with a broader cultural phenomenon: the redefinition of luxury as mobility and mindfulness. As climate-conscious travelers seek experiences that tread lightly on the planet, architects are responding with designs that merge precision engineering and poetic restraint. The mountaintop pod becomes a symbol of this new ethos — a space that invites stillness without stagnation, adventure without excess.
Looking ahead, the integration of AI-driven environmental systems and adaptive façades will further enhance the autonomy of these retreats. Imagine pods that adjust their orientation to optimize solar gain, or glazing that responds to atmospheric pressure. These innovations align with the trajectory of AI in architecture, where responsive systems redefine the relationship between human and habitat.
Ultimately, the allure of the mountaintop pod lies in its paradox: it is both a retreat from the world and a window to it. In an era defined by overstimulation, these crystalline sanctuaries remind us that architecture’s highest calling may be to frame not just space, but silence.
Keywords and SEO Focus
Target keywords: high-altitude hideaways, mountaintop pods, 360° panoramic windows, modular architecture, eco-luxury retreats, sustainable design, prefabricated mountain cabins, panoramic glazing, biophilic architecture, off-grid living.
By weaving these keywords naturally into a narrative that emphasizes innovation, sustainability, and emotional resonance, this article positions itself for high visibility among design professionals and enthusiasts seeking insight into the future of remote architecture.
In the end, these high-altitude hideaways are more than feats of engineering — they are meditations in glass and timber, poised delicately between earth and sky, offering a new vocabulary for solitude in the 21st century.
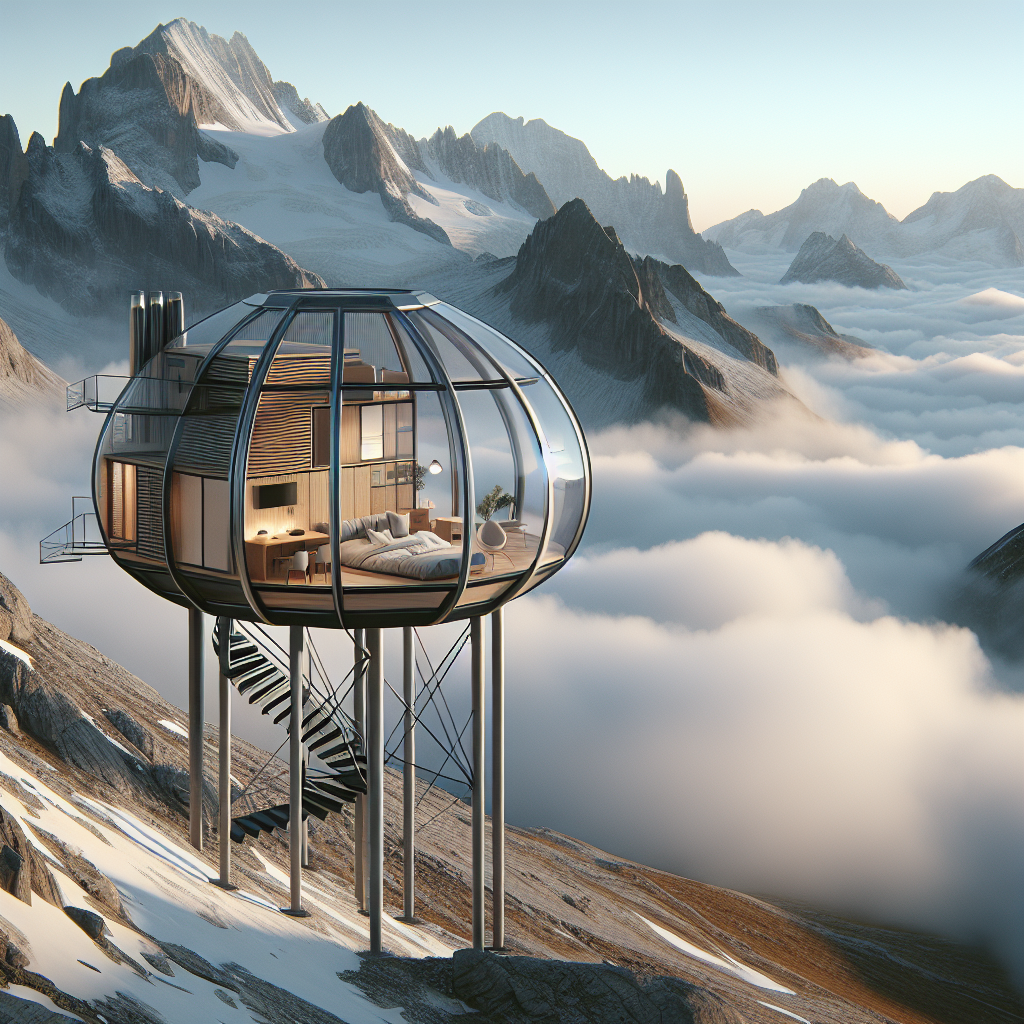
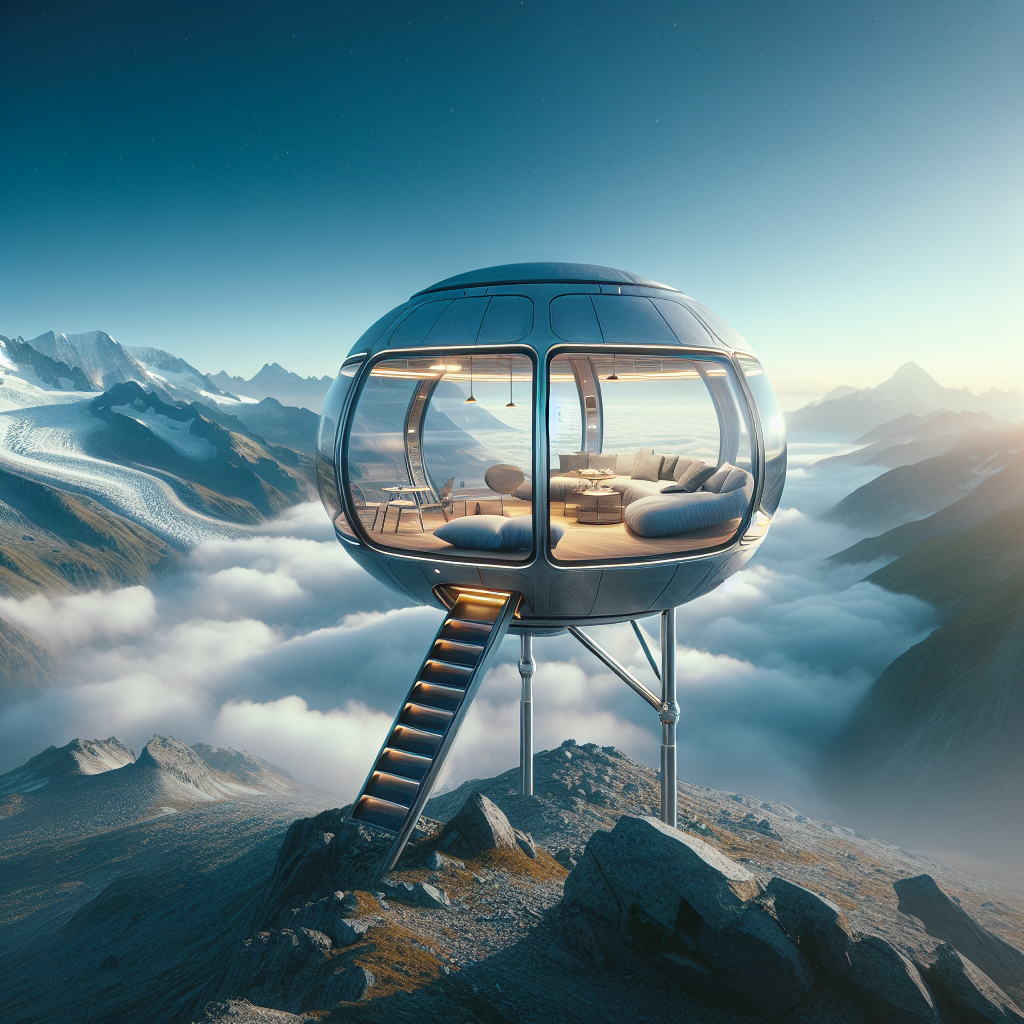
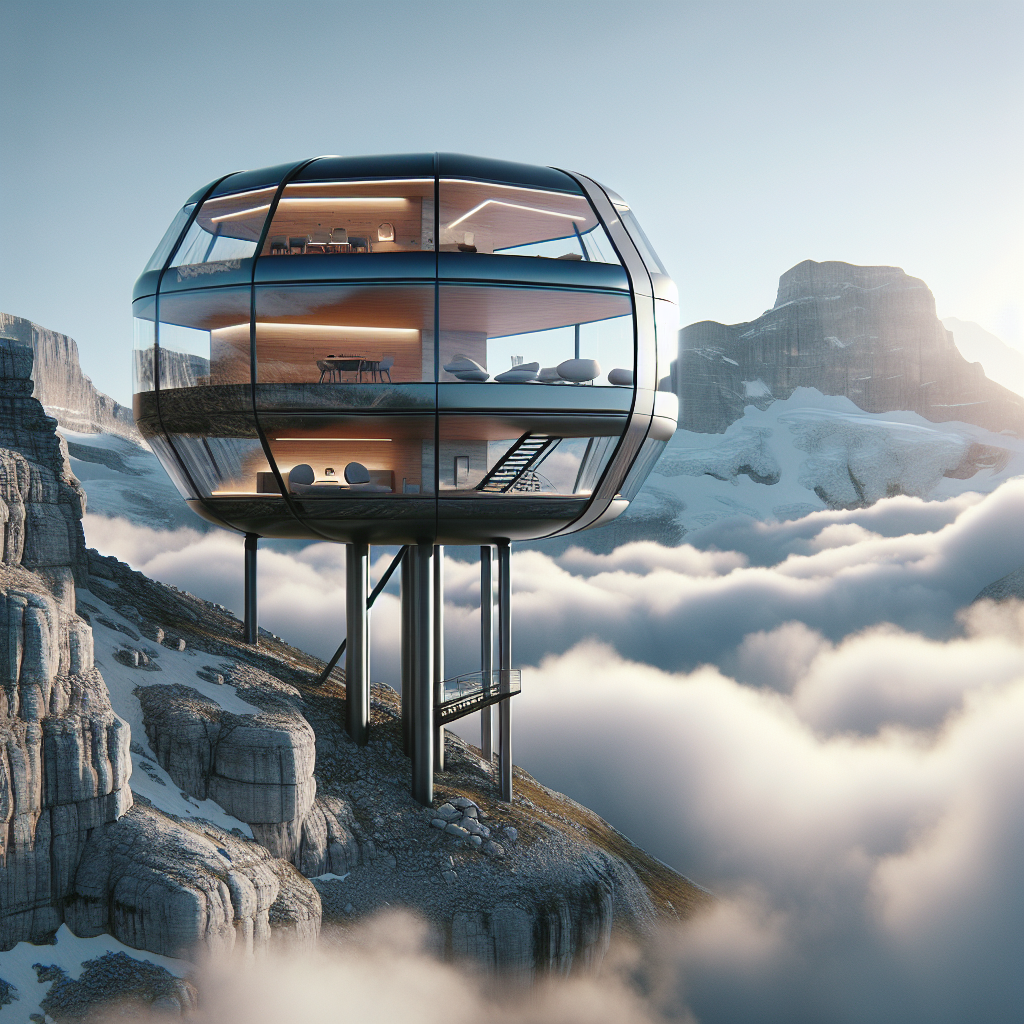
❮
❯


