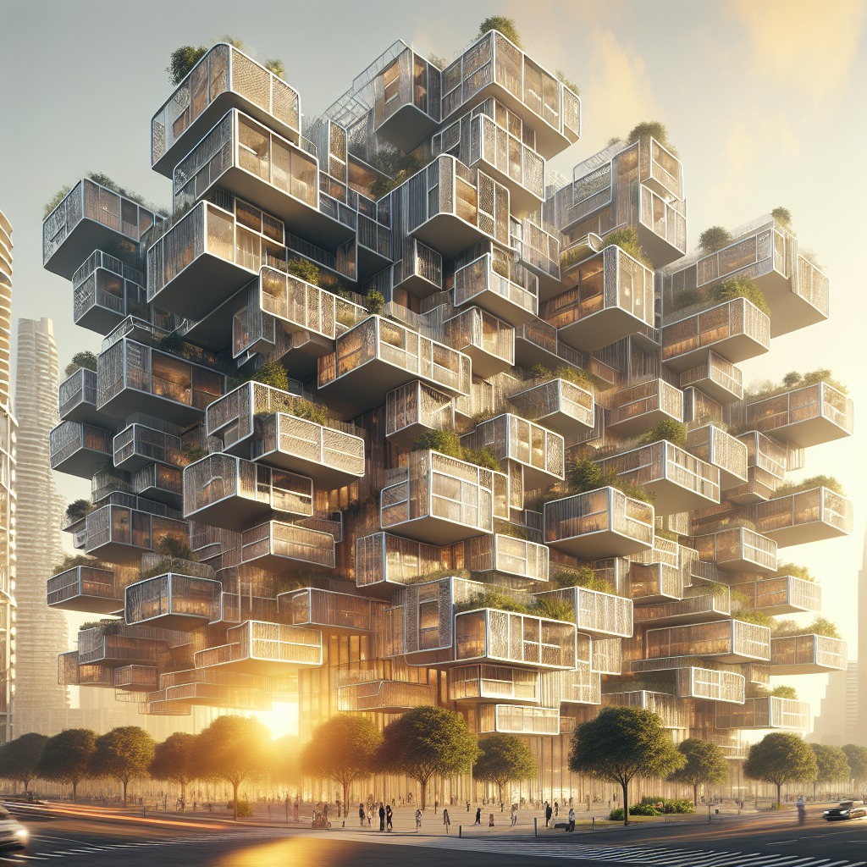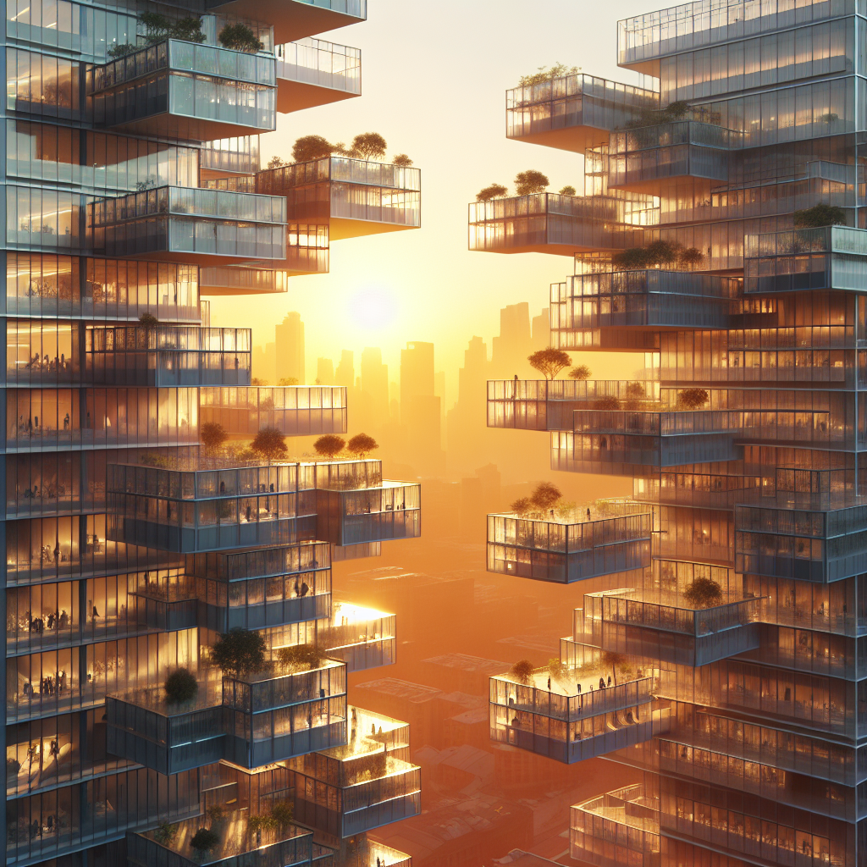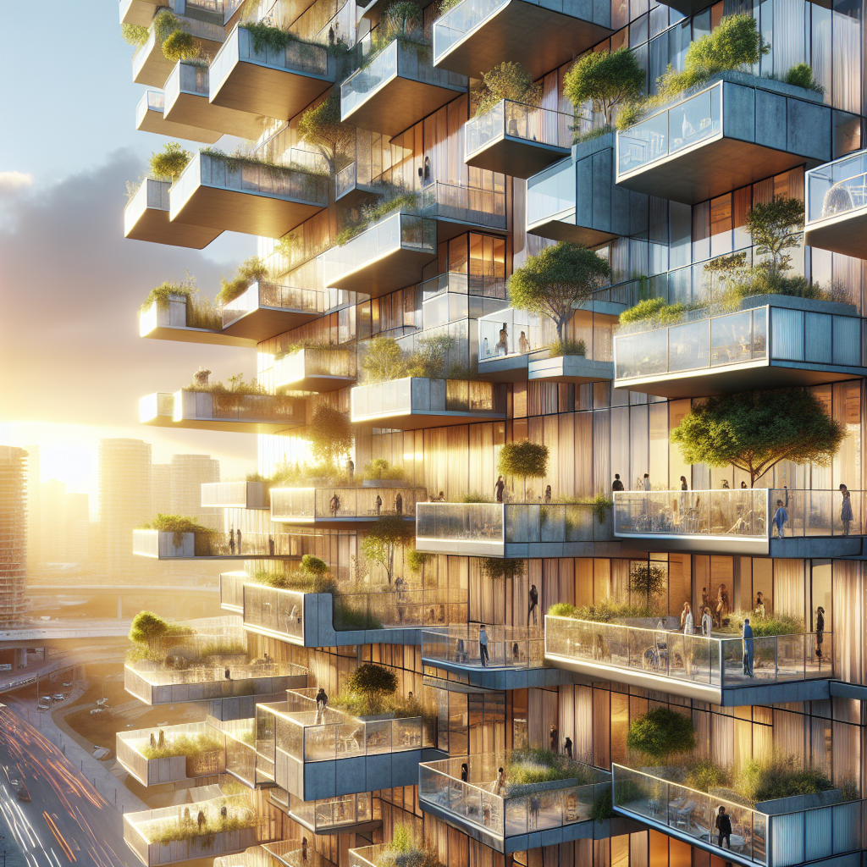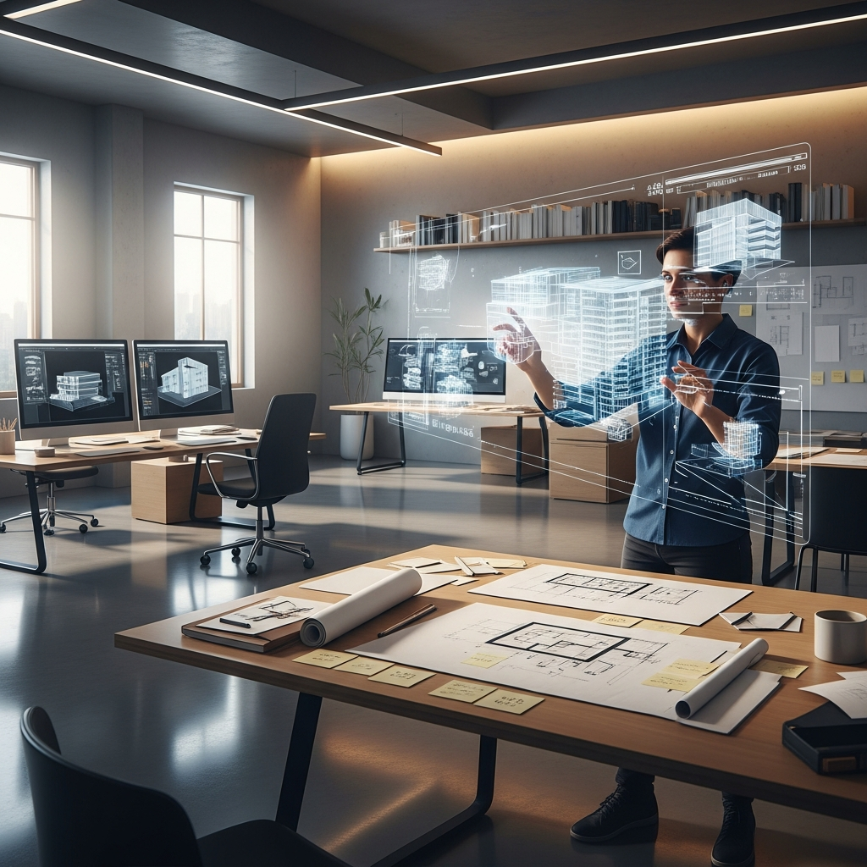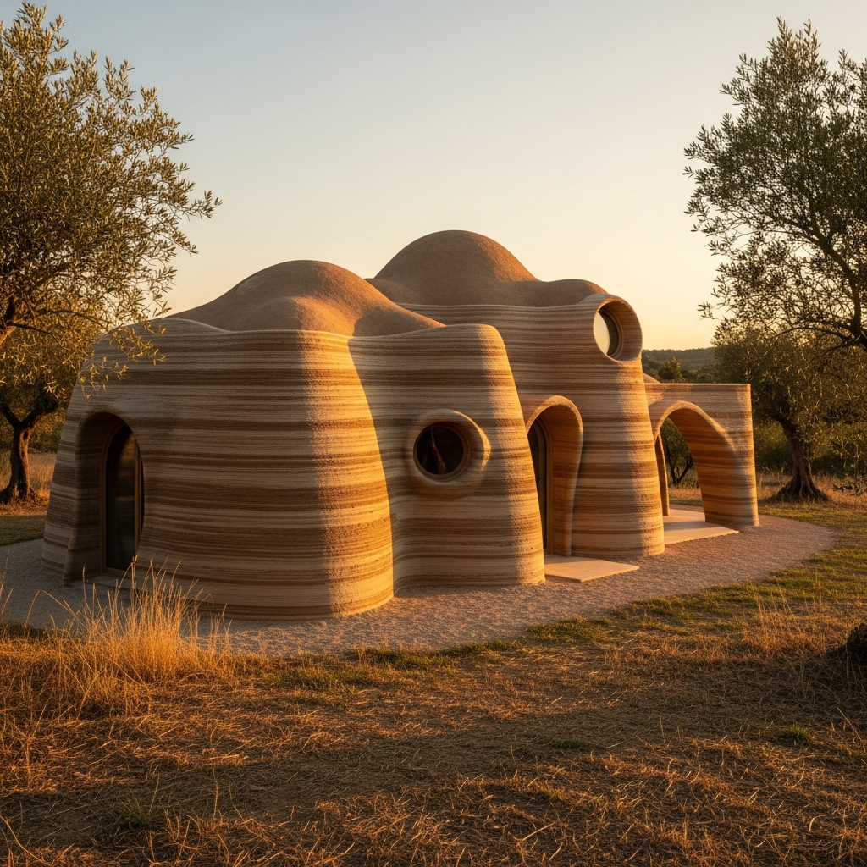Fragmented vantage points: balconies pivoting for changing perspectives

Fragmented Vantage Points: Balconies Pivoting for Changing Perspectives
In the evolving lexicon of contemporary architecture, the balcony—once a static appendage of domestic life—has become a dynamic interface between private interior and public exterior. Today, a new typology is emerging: pivoting balconies that rotate, tilt, or slide to offer ever-changing perspectives. These kinetic structures redefine how inhabitants engage with their surroundings, transforming façades into living, breathing organisms that respond to light, climate, and mood. This architectural innovation, blending mechanical ingenuity with poetic intent, encapsulates the spirit of a design era obsessed with adaptability and experience.
The Rise of Kinetic Architecture
The concept of movement in architecture is not new. From kinetic architecture experiments of the mid-20th century to today’s responsive façades, architects have long sought to dissolve the boundary between static form and dynamic function. Yet, the pivoting balcony represents a more intimate evolution—one that directly affects the inhabitant’s sensory relationship with the city. These structures, often mounted on concealed mechanical pivots or rotational bearings, allow users to alter their orientation with a simple gesture, reconfiguring their view, exposure, and even social interaction.
Projects like the Turning Tower in Malmö and the Dynamic Balcony House in Tokyo exemplify this shift. In Malmö, entire balcony modules rotate 90 degrees to follow the sun’s trajectory, optimizing natural light and thermal comfort. In Tokyo, a compact apartment features a balcony that swivels toward the street or garden, offering a choice between urban vibrancy and contemplative retreat. This duality—between exposure and enclosure—lies at the heart of the pivoting balcony’s allure.
Fragmented Vantage Points: A New Urban Poetics
In dense urban environments, where views are contested and privacy scarce, the idea of a balcony that can choose its perspective introduces a radical democratization of space. It allows architecture to become participatory, granting agency to the user. The term fragmented vantage points captures this multiplicity: each rotation reframes the city, revealing a different fragment of skyline, a new alignment of light, or a shifting choreography of neighboring façades.
Architecturally, this movement produces façades that appear in constant flux. From the street, a building with pivoting balconies resembles a kinetic sculpture—its surfaces shimmering with subtle rotations, its geometry perpetually unsettled. The result is a visual rhythm that echoes the pulse of contemporary urban life. Much like the kinetic façades explored in experimental high-rises, these movable balconies blur the line between architecture and performance.
Engineering the Pivot: Precision Meets Poetics
Behind the grace of a rotating balcony lies a sophisticated interplay of engineering and design. Structural stability is paramount: each balcony must support live loads while maintaining balance during rotation. Architects collaborate closely with mechanical engineers to integrate rotational bearings, counterweights, and safety locking systems that ensure seamless motion. Materials are carefully selected—lightweight aluminum frames, reinforced glass balustrades, and weather-resistant composites—to reduce strain on the pivot mechanism.
Some designs employ hydraulic systems that allow synchronized movement across multiple units, creating a choreographed façade that shifts collectively throughout the day. Others rely on manual rotation, empowering residents to engage physically with their environment. This tactile relationship between user and architecture recalls the principles of responsive design, where human interaction becomes an integral part of spatial performance.
Environmental Intelligence and Adaptive Comfort
Beyond aesthetics, pivoting balconies embody a growing environmental intelligence. By adjusting orientation, they can regulate solar gain, natural ventilation, and daylight exposure—key components of sustainable design. A south-facing balcony can rotate eastward in summer to reduce overheating, or westward in winter to capture the setting sun’s warmth. This adaptability reduces reliance on mechanical cooling and heating systems, aligning with the principles of net-zero energy architecture.
According to a 2024 report by the International Energy Agency, buildings account for nearly 30% of global energy consumption. Innovations like pivoting balconies, though seemingly modest, contribute to a broader strategy of micro-adaptive design—where each architectural element plays a role in optimizing environmental performance. The balcony, once a passive observer of climate, becomes an active participant in its modulation.
Case Studies: Architecture in Motion
In Madrid, the Casa Giratoria by Estudio Airo features a series of rotating terraces that pivot around a central axis, creating a façade that morphs with the day’s rhythm. The architects describe the design as “a conversation between sun and shadow.” Each balcony can rotate independently, offering residents the freedom to curate their own microclimate. The project’s success lies not only in its mechanical precision but in its emotional resonance—its ability to make movement feel natural, almost meditative.
Meanwhile, in Singapore’s tropical climate, the Helix Residence integrates pivoting balconies with lush vertical gardens. As the balconies rotate, they align to form continuous green ribbons across the façade, enhancing cross-ventilation and biodiversity. This approach echoes the ethos of biophilic design, merging mechanical innovation with ecological consciousness. The result is a building that breathes, shades, and evolves with its inhabitants.
Urban Implications: The Moving Façade as Social Catalyst
Beyond individual dwellings, the proliferation of pivoting balconies could reshape the social dynamics of urban living. In multi-residential complexes, the shifting orientations create spontaneous visual connections between neighbors—glimpses of shared sunsets, overlapping reflections, or fleeting alignments that dissolve the anonymity of the high-rise. The façade becomes a social interface, fostering subtle forms of community interaction.
Urban theorists have compared this phenomenon to the concept of flânerie—the act of strolling and observing the city. Here, the flâneur is no longer on the street but suspended above it, rotating through fragments of the metropolis. Each pivot becomes a micro-journey, a curated encounter with the urban landscape. This dynamic redefinition of the balcony as both stage and observatory repositions architecture as an instrument of experience rather than mere enclosure.
Designing for the Future: Modularity and Customization
As modular construction and prefabrication gain traction, pivoting balcony systems are increasingly designed as plug-in components. Manufacturers are developing standardized pivot modules that can be integrated into new builds or retrofitted onto existing façades. This modularity democratizes kinetic architecture, making it accessible beyond avant-garde projects. It also aligns with the broader movement toward modular design, where flexibility and customization define the architectural ethos of the 2020s.
Digital modeling tools and parametric design software allow architects to simulate rotation angles, shadow patterns, and sightlines in real time. The result is a precision-driven design process that balances technical feasibility with aesthetic experimentation. As these systems evolve, we may soon see entire neighborhoods where façades ripple with motion—each balcony pivoting in response to weather data, user preference, or collective choreography.
The Aesthetics of Motion
There is an undeniable poetry in a building that moves. The slow rotation of a balcony, the subtle shift of shadow across a wall, the glint of sunlight refracted through glass balustrades—all evoke a sense of temporal beauty. This aesthetic of motion recalls the kinetic sculptures of Alexander Calder or the dynamic compositions of the Futurist movement, where speed and transformation were celebrated as symbols of modernity.
In architecture, this sensibility translates into façades that feel alive—responsive, unpredictable, and deeply human. The pivoting balcony becomes a metaphor for contemporary life itself: fluid, adaptable, and perpetually in search of new perspectives. It invites us to reconsider the act of dwelling not as static occupation but as continuous engagement with space, light, and time.
Conclusion: Architecture in Flux
As cities grow denser and lifestyles more fluid, the need for adaptable architecture becomes increasingly urgent. Pivoting balconies, with their blend of engineering precision and experiential richness, offer a glimpse into this future. They challenge the notion of fixed perspective, inviting inhabitants to choreograph their own relationship with the city. In doing so, they transform architecture from a backdrop into an active participant in daily life—a medium through which we not only inhabit space but also redefine it, one
