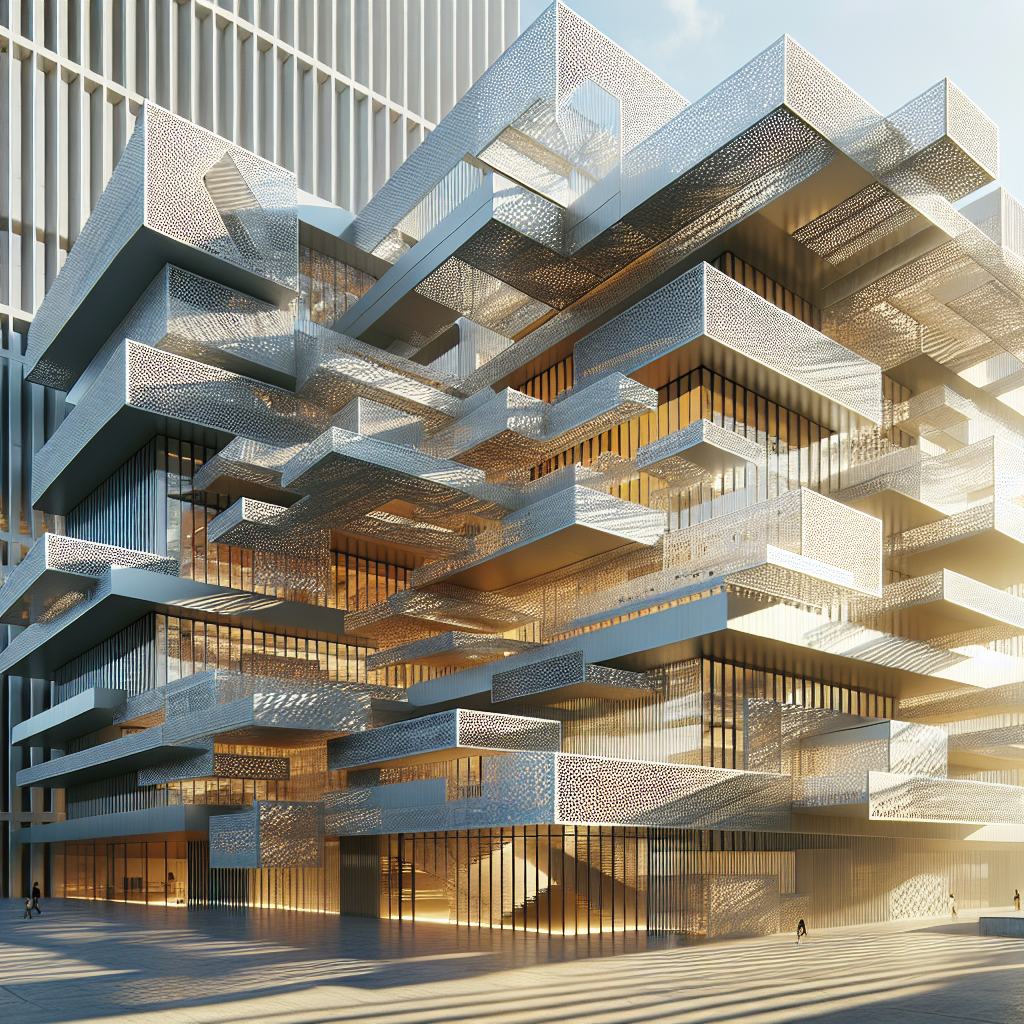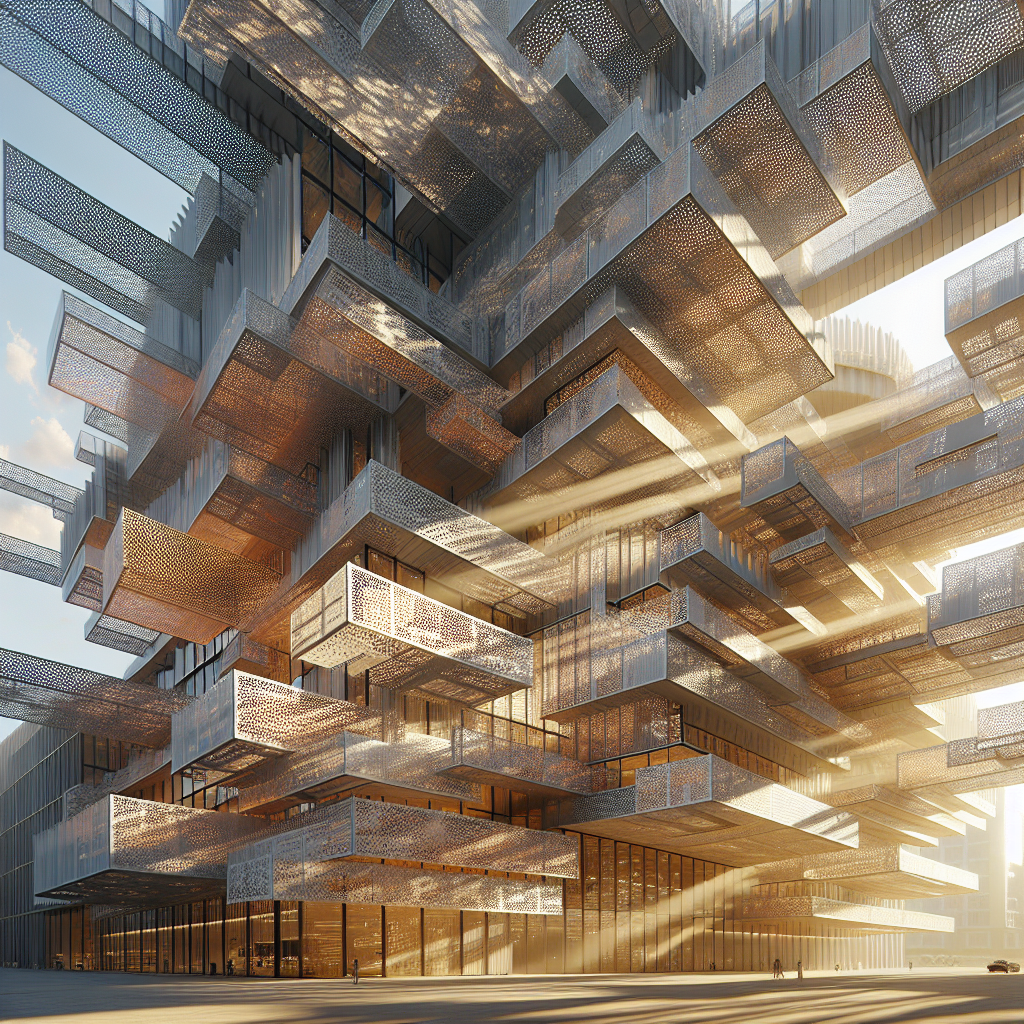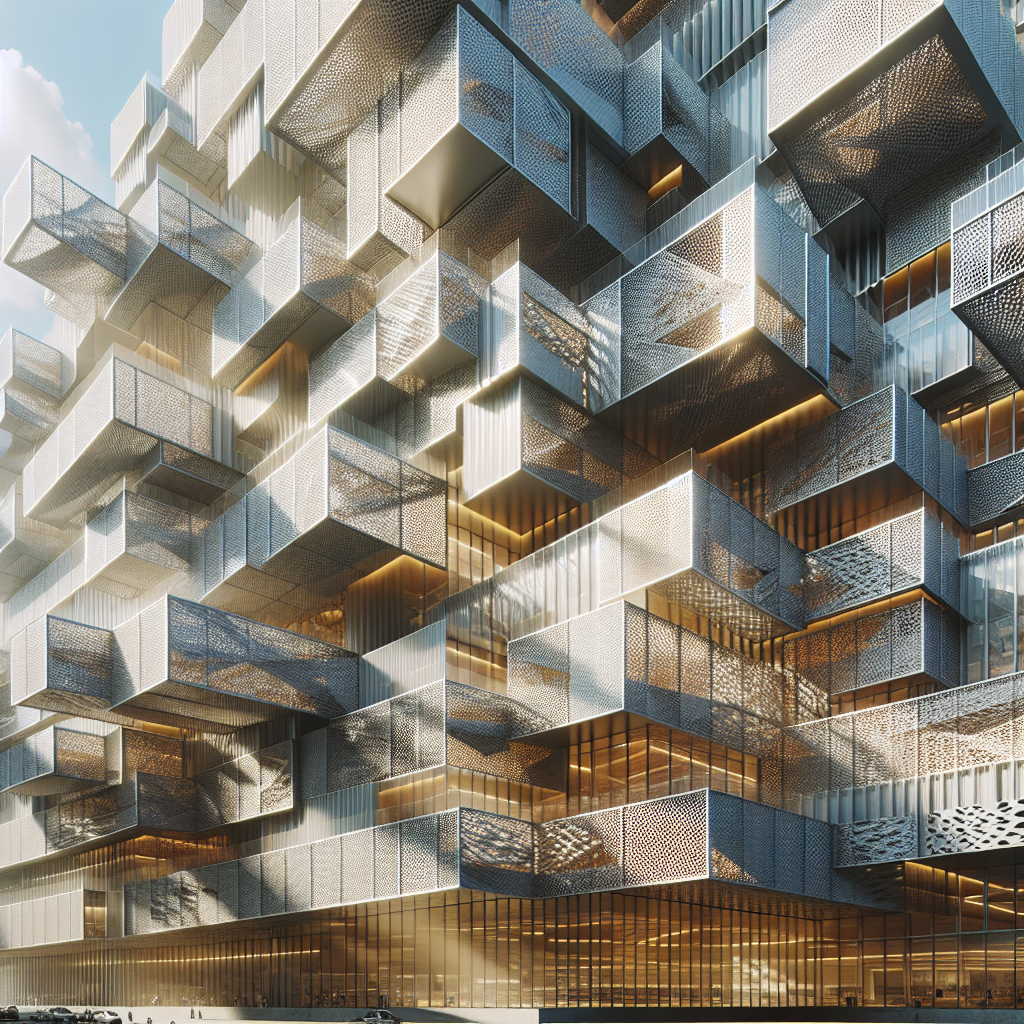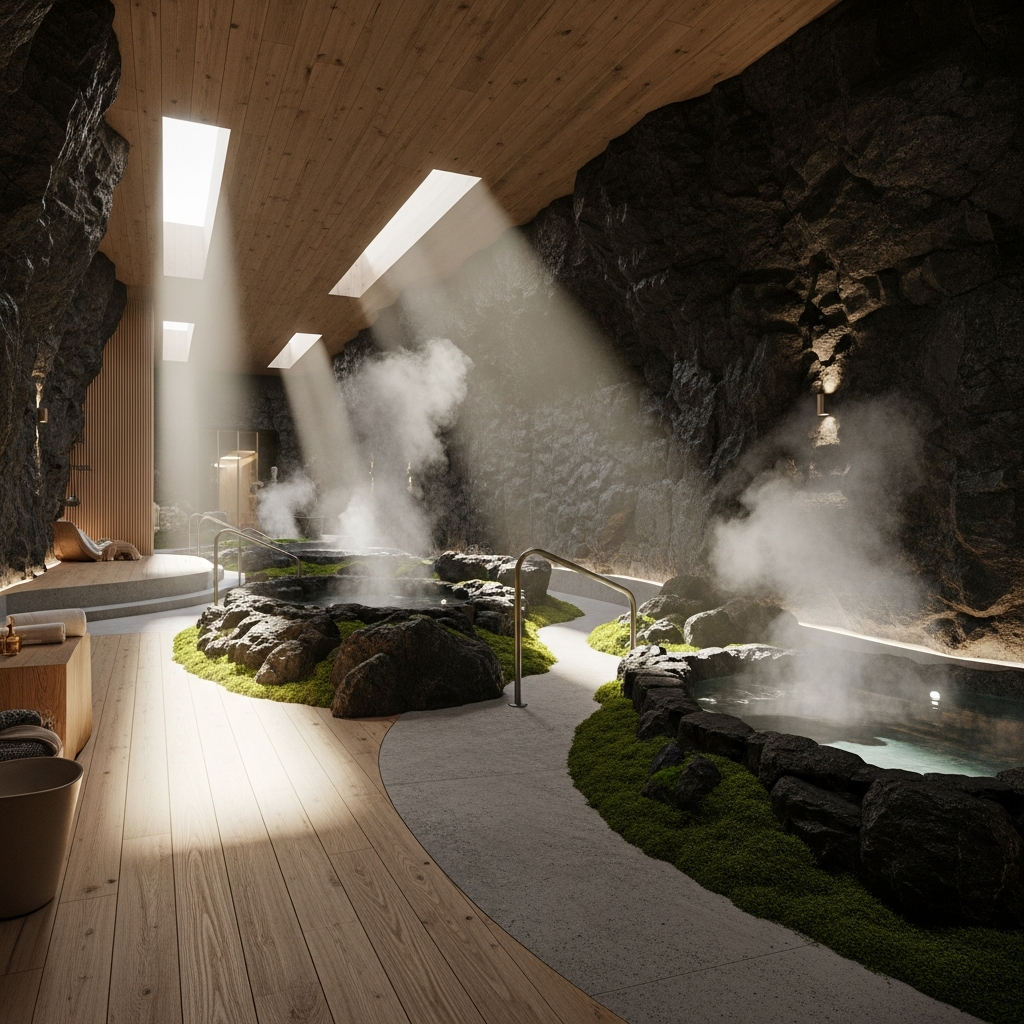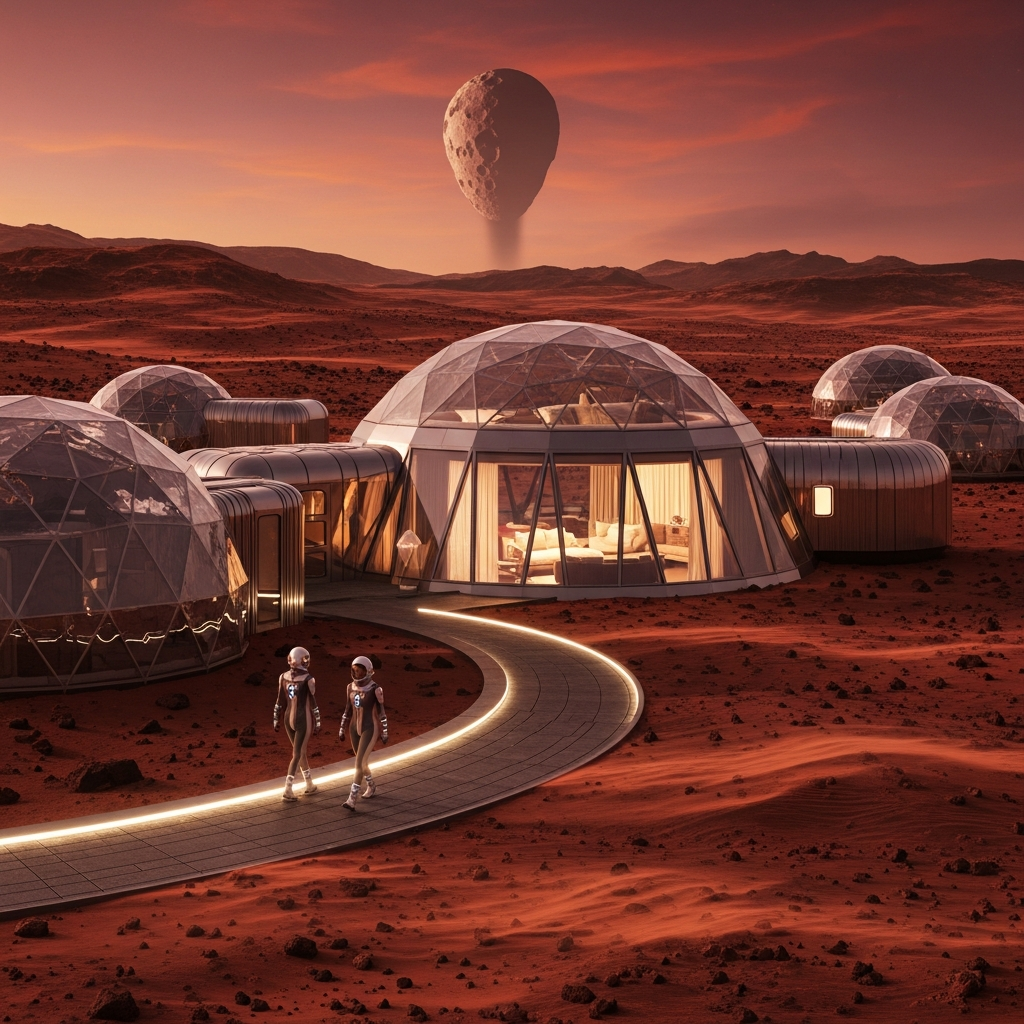Fragmented facades overlapping: planes for dynamic light filtration
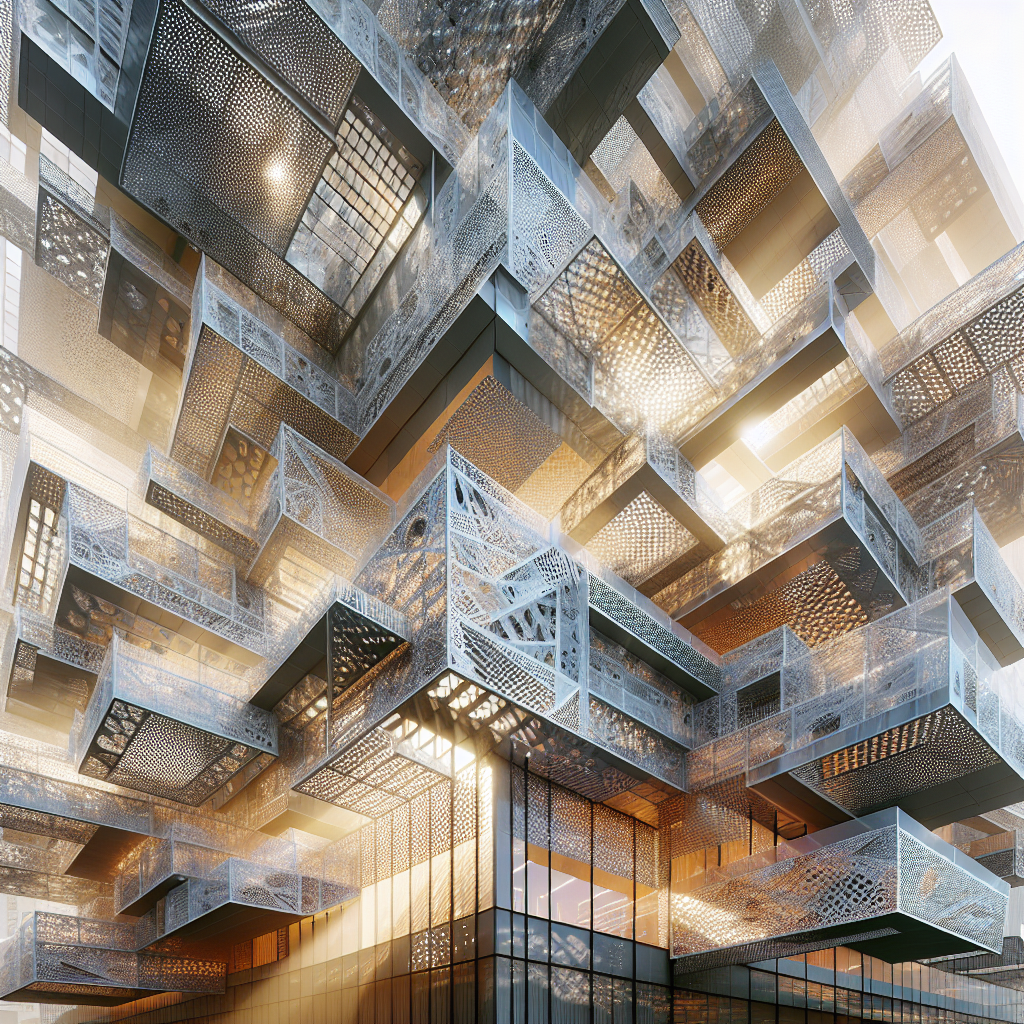
Fragmented Facades Overlapping: Planes for Dynamic Light Filtration
In contemporary architecture, the façade has evolved far beyond its traditional role as a mere envelope. It has become a living interface — a mediator between interior and exterior, shadow and glare, privacy and openness. Among the most compelling developments in this field is the rise of fragmented facades composed of overlapping planes designed for dynamic light filtration. These layered surfaces, often kinetic or responsive, transform sunlight into a performative element, animating buildings with ever-changing luminosity. The result is a choreography of light and shadow that redefines how we perceive spatial depth, texture, and atmosphere.
The Evolution of the Layered Façade
The concept of layering in architecture is not new. From the mashrabiya screens of traditional Middle Eastern houses to the brise-soleil pioneered by Le Corbusier, architects have long sought to control sunlight through patterned intermediaries. What distinguishes today’s fragmented façades is their complex geometrical articulation and their integration with computational design tools. Parametric modeling allows architects to simulate solar trajectories, optimizing the angle, density, and materiality of overlapping panels to achieve precise light modulation throughout the day.
This shift is not purely aesthetic. It responds to the growing demand for energy-efficient building envelopes that minimize artificial lighting and cooling loads. As cities grapple with rising temperatures and denser skylines, façades that intelligently filter light have become both an environmental necessity and a design statement. In this sense, the fragmented façade embodies the convergence of sustainability, technology, and poetics — a theme echoed in works exploring architecture’s path to net zero.
Architectural Choreography: Light as Material
When multiple planes overlap — whether glass fins, perforated metal sheets, or latticed concrete panels — they create a moiré-like effect, a subtle oscillation between transparency and opacity. This phenomenon recalls the principles behind moiré-pattern architecture, where perception shifts as one moves through space. The building becomes a kinetic sculpture, its appearance mutable under different light conditions and viewing angles.
Consider the façade of the Al Bahar Towers in Abu Dhabi by Aedas, where a responsive mashrabiya system opens and closes in reaction to sunlight intensity. Each hexagonal module acts as a shading device, reducing solar gain by up to 50%. The façade performs like a living organism — breathing, adapting, and interacting with its environment. Similarly, the Louvre Abu Dhabi by Jean Nouvel employs overlapping aluminum lattices that diffuse sunlight into a celestial “rain of light,” transforming the museum’s interior into a contemplative sanctuary.
Such examples illustrate how light filtration is no longer a passive outcome but a deliberate design strategy. Architects now treat light as a tangible material — one that can be sculpted, layered, and orchestrated to evoke emotion and enhance spatial experience.
Material Intelligence and Fabrication Techniques
The success of fragmented façades depends heavily on material selection and fabrication precision. Advances in digital fabrication and robotic assembly have enabled architects to realize intricate geometries once deemed impossible. Perforated aluminum, laser-cut steel, fritted glass, and high-performance composites are now routinely employed to create multi-layered skins that balance structural integrity with translucency.
For instance, Herzog & de Meuron’s Elbphilharmonie in Hamburg features curved glass panels treated with reflective dot patterns that modulate daylight while maintaining panoramic views. The interplay of reflection and refraction produces a shimmering façade that changes with the sky — a visual symphony reminiscent of the dynamic qualities explored in kinetic façade design.
Meanwhile, emerging research into smart glass and photochromic materials suggests a future where façades can autonomously adjust their opacity or color temperature in response to environmental stimuli. This adaptive potential aligns with the broader trend toward responsive architecture, where buildings behave more like ecosystems than static objects.
Light, Shadow, and the Human Experience
Beyond performance metrics, the emotional resonance of fragmented façades lies in their ability to create temporal atmospheres. As sunlight filters through overlapping layers, it casts intricate shadows that drift across walls and floors, producing a sense of time’s passage. This ephemeral quality reconnects occupants with natural rhythms often lost in hermetically sealed glass towers.
In residential contexts, such façades foster intimacy without isolation. They allow occupants to enjoy daylight and outward views while maintaining privacy — a balance particularly valued in dense urban environments. In cultural and civic buildings, the play of filtered light can evoke spirituality, recalling the dappled illumination of Gothic cathedrals or the shifting veils of Islamic architecture.
This sensory engagement aligns with the growing emphasis on biophilic design, which integrates natural patterns and light dynamics to enhance well-being. As explored in biophilic design and its impact on human health, exposure to dynamic light has been shown to regulate circadian rhythms, reduce stress, and improve cognitive performance. Fragmented façades, by mimicking the variability of natural light, offer a contemporary means of reintroducing this essential connection.
Urban Implications and Environmental Synergy
At the urban scale, the proliferation of layered façades signals a shift toward more contextually responsive architecture. Rather than imposing monolithic glass boxes, architects are crafting buildings that engage with their surroundings through shadow, reflection, and permeability. This approach mitigates the urban heat island effect, enhances microclimates, and enriches the visual texture of cityscapes.
In climates where solar exposure is intense, such as the Mediterranean or Middle East, overlapping façades act as passive cooling systems. By diffusing direct sunlight, they reduce interior heat gain and reliance on mechanical air conditioning. This strategy dovetails with the principles of ancient desert architecture, which mastered thermal regulation through thick walls, courtyards, and shaded layers long before the advent of modern technology.
Moreover, as cities increasingly prioritize sustainable design, fragmented façades can integrate photovoltaic cells, rainwater harvesting membranes, or even vertical greenery. The result is a multifunctional envelope that not only filters light but also generates energy and supports biodiversity — a living skin that contributes actively to the building’s ecological performance.
Designing for Perception: The Future of Fragmentation
Looking ahead, the notion of fragmentation in architecture may evolve from a visual language into a philosophical stance. It reflects a world that is complex, layered, and interconnected — one where architecture must reconcile multiplicity rather than seek uniformity. The façade becomes a metaphor for contemporary life: porous, adaptive, and in constant flux.
Architects are increasingly exploring how digital simulation, material experimentation, and environmental analytics can converge to produce façades that are both performative and poetic. As artificial intelligence and generative design tools mature, designers can model thousands of light scenarios in real time, fine-tuning every perforation and overlap to achieve desired luminous effects. This synthesis of art and algorithm echoes the ethos of parametric design, where form emerges from data-driven processes.
Ultimately, the fragmented façade is not about fragmentation at all — it is about connection. It connects interior and exterior, technology and nature, structure and sensation. It reminds us that architecture’s true power lies not in solidity, but in the spaces between: the filtered rays, the shifting shadows, the fleeting moments when light becomes architecture itself.
