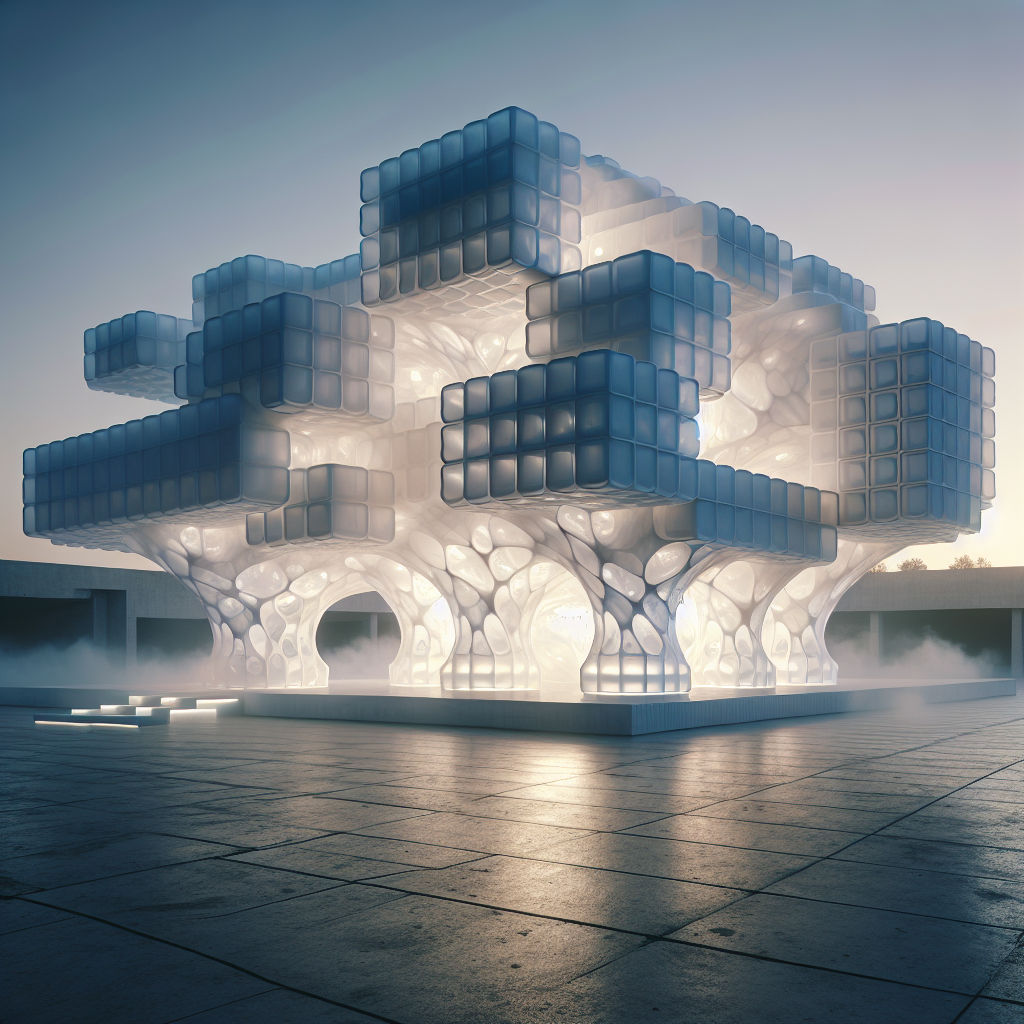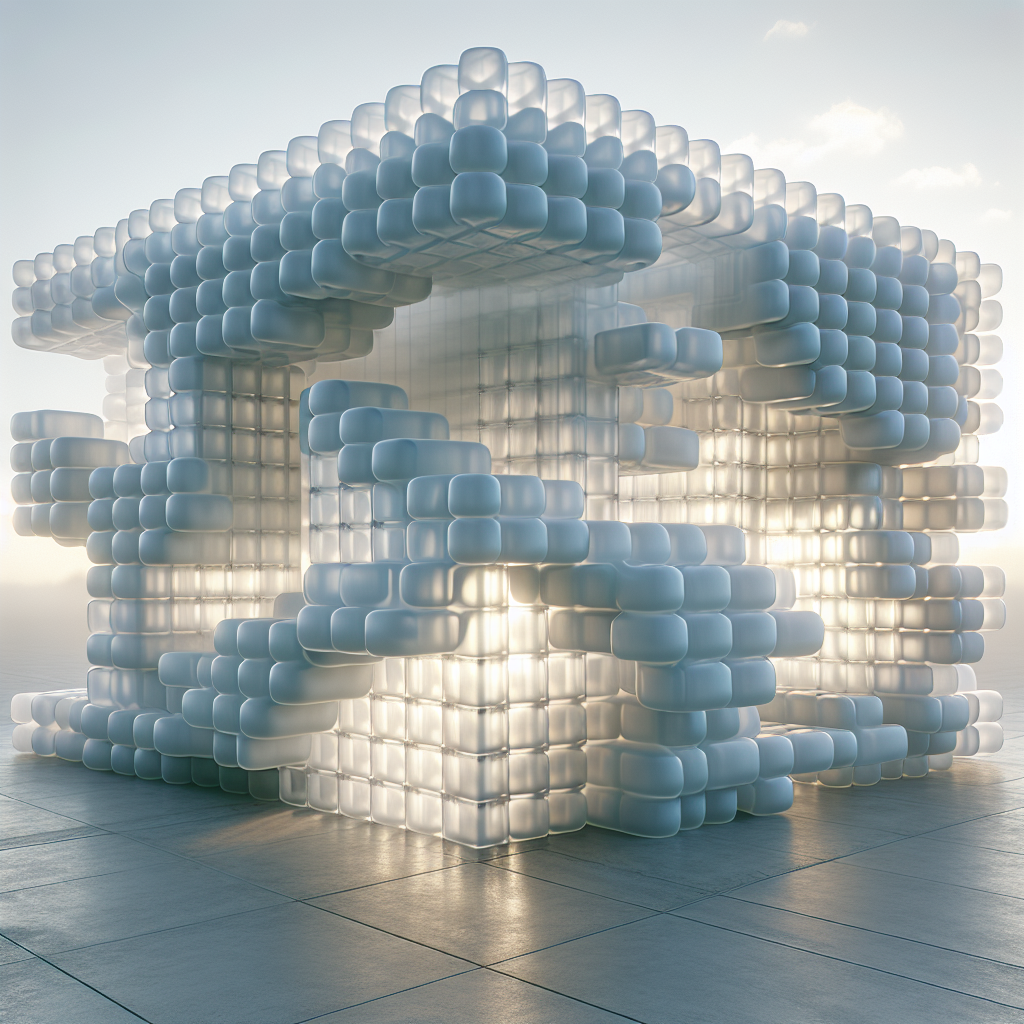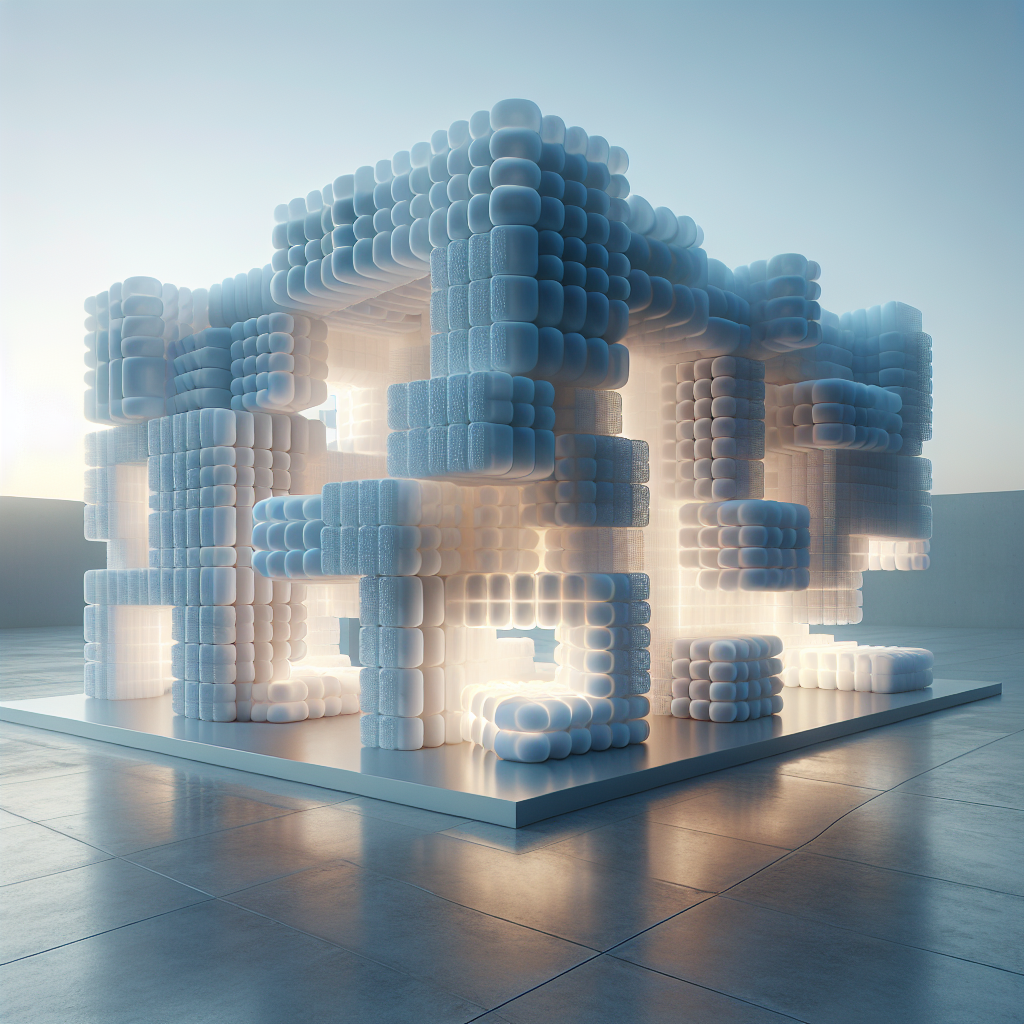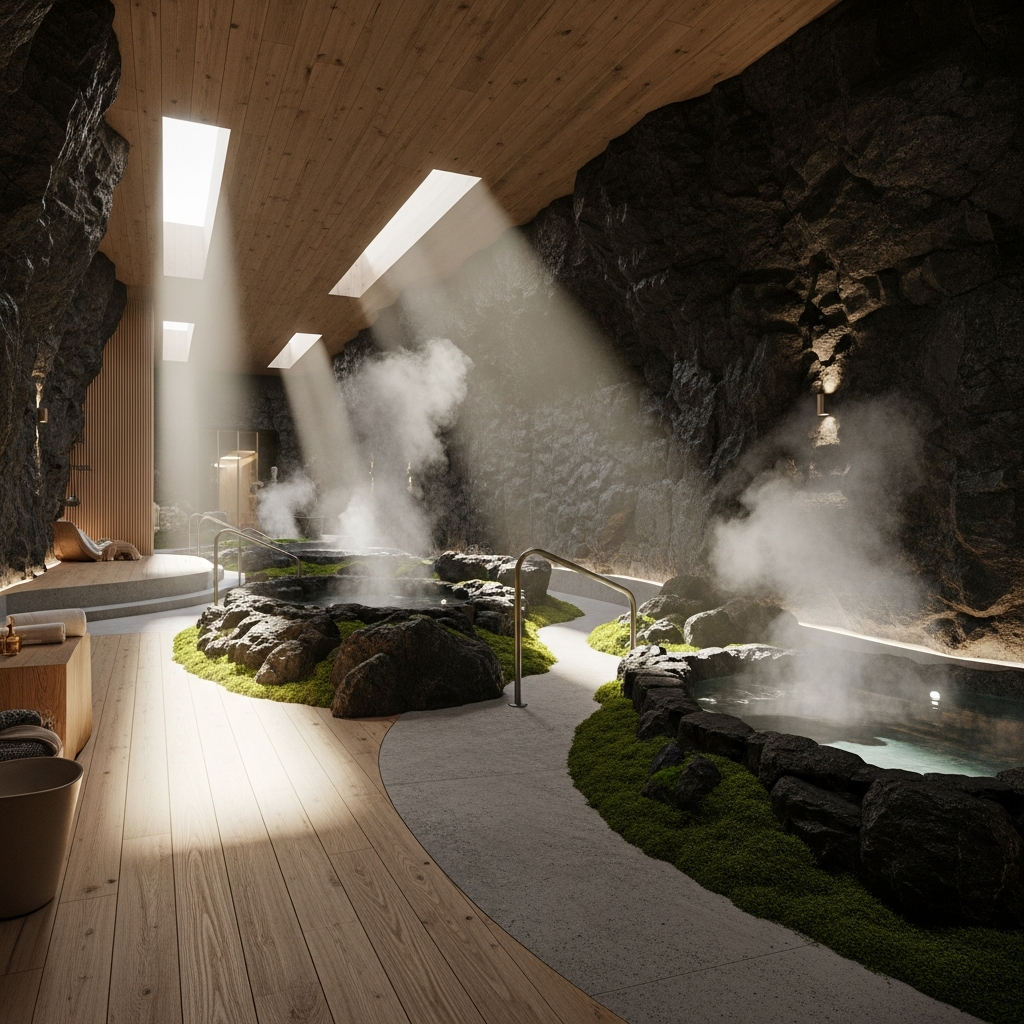Foam-block architecture: shimmering translucent building units

Foam-Block Architecture: Shimmering Translucent Building Units
In the ever-evolving lexicon of contemporary architecture, foam-block architecture has emerged as an unexpected yet poetic material innovation. Once relegated to the realms of packaging or insulation, foam—particularly translucent and high-density varieties—is now being reimagined as a structural and aesthetic medium. These shimmering translucent building units are transforming the way light, texture, and spatial perception interact within built environments, creating structures that appear to breathe, glow, and dissolve into their surroundings.
The Rise of Translucent Foam as a Building Material
Foam, in its architectural incarnation, represents a radical departure from traditional opacity. Derived from advanced polymers and engineered for both rigidity and translucency, these blocks can diffuse light with an ethereal softness, reminiscent of frosted glass yet infinitely lighter. According to recent studies in material science, high-performance foams such as expanded polypropylene (EPP) and polyethylene terephthalate (PET) are being adapted for structural use due to their compressive strength, thermal insulation, and recyclability.
Architects are drawn to foam’s paradoxical nature: it is simultaneously solid and porous, industrial yet delicate. The result is a new typology of lightweight architecture that prioritizes sensory experience over mass. The trend aligns with the broader movement toward biodegradable and sustainable materials that challenge the dominance of concrete and steel in urban construction.
Light as a Structural Element
Few materials manipulate light as elegantly as translucent foam. When assembled into modular blocks, the material transforms façades into dynamic, ever-changing canvases. Daylight filters through the porous matrix, scattering into a soft, milky radiance that blurs the boundary between interior and exterior. At night, integrated LEDs can turn these same walls into glowing monoliths, evoking the dreamlike atmospheres of installations by Olafur Eliasson or the luminescent pavilions of the Milan Design Week.
In a recent prototype by the Japanese studio Suppose Design Office, foam-block walls were used to construct a temporary gallery pavilion. The structure appeared to hover in a state of suspension—its walls translucent enough to reveal silhouettes, yet opaque enough to maintain intimacy. This interplay of visibility and concealment echoes the principles of phenomenological architecture, where perception becomes the true building material.
Engineering the Ephemeral
From a technical standpoint, foam-block architecture relies on precision cutting and interlocking geometries. The blocks, often CNC-milled or 3D-printed, can be assembled without adhesives, creating a reversible and sustainable construction system. This modularity allows architects to experiment with temporary structures—pavilions, pop-up galleries, or even emergency shelters—that can be disassembled and repurposed with minimal waste.
One of the most striking examples is the “Foam Pavilion” by Berlin-based architect Sabine Müller, presented at the 2024 Venice Architecture Biennale. Composed of over 1,200 translucent foam blocks, the pavilion’s surface shimmered like a mirage under the lagoon’s light. Müller described it as “a building that breathes with the sky,” a poetic nod to the material’s responsiveness to light and temperature. The project underscores foam’s potential as a climate-adaptive architecture material, capable of moderating heat gain while maintaining visual permeability.
Material Sustainability and Circular Design
In an era defined by ecological urgency, the environmental credentials of foam-block architecture are critical. Many contemporary foams are now produced from recycled polymers or bio-based resins, significantly reducing their carbon footprint. Moreover, their lightweight nature translates into lower transportation emissions and reduced structural demands on foundations.
This shift aligns with the principles of the circular economy in architecture, where materials are designed for reuse and reconfiguration. Foam blocks can be reprocessed into new forms or melted down for re-extrusion, extending their lifecycle beyond a single project. As sustainability becomes a defining criterion of architectural excellence, foam’s adaptability offers a compelling model for low-impact construction.
Architectural theorists have drawn parallels between this approach and the ethos of Bauhaus modernism, which sought to merge industrial innovation with aesthetic clarity. Yet, unlike the rigid geometries of early modernism, foam-block architecture embraces impermanence and fluidity—qualities that resonate with today’s environmental consciousness.
Applications Across Scales
While foam-block architecture has found its most visible expression in experimental installations, its potential extends far beyond the temporary. Interior designers are increasingly adopting translucent foam panels for partitions, ceilings, and acoustic treatments. The material’s ability to diffuse both light and sound makes it ideal for creating serene, meditative environments—an aesthetic explored in the growing field of biophilic design.
In residential projects, foam blocks are being used to craft luminous stairwells, softly glowing kitchen islands, and even entire façades that respond to daylight cycles. In commercial settings, they serve as branding tools—turning retail spaces into immersive light sculptures that shift in hue and intensity throughout the day. The material’s tactile softness also invites interaction, encouraging occupants to touch, lean, and inhabit the architecture in new ways.
Case Study: The Lumina House, Copenhagen
Completed in early 2025, the Lumina House by Danish architect Mikkel Sørensen exemplifies the maturity of foam-block architecture. The residence, located in Copenhagen’s Ørestad district, features a double-layered façade composed of translucent foam modules. By day, the building glows with a pearlescent sheen, reflecting the shifting Nordic light; by night, it becomes a softly illuminated lantern within the urban fabric.
The foam units are embedded with microchannels that allow air circulation, enhancing thermal performance while maintaining the building’s ethereal aesthetic. Sørensen collaborated with material scientists from the Technical University of Denmark to optimize the foam’s density and translucency. The result is a structure that performs as both an energy-efficient envelope and a luminous sculpture—an architectural embodiment of the Scandinavian principle of lysrum, or “light space.”
Challenges and Future Directions
Despite its aesthetic and environmental promise, foam-block architecture faces practical challenges. Fire resistance, UV stability, and long-term durability remain key concerns. Manufacturers are responding with advanced coatings and composite formulations that enhance performance without compromising translucency. Researchers are also exploring hybrid systems that combine foam with glass fiber or carbon mesh for added structural integrity.
There is also a cultural dimension to consider. Foam, long associated with disposability, must overcome its reputation as a “temporary” material. Yet, as architects continue to redefine material hierarchies—embracing everything from reclaimed materials to biodegradable composites—foam’s transformation from waste to wonder feels both timely and inevitable.
A New Aesthetic of Lightness
Foam-block architecture signals a broader aesthetic shift toward architectural translucency—a design language that privileges diffusion over definition, atmosphere over mass. It invites architects to sculpt with light rather than shadow, to construct not only spaces but sensations. In this sense, foam becomes more than a material; it becomes a medium for emotional resonance, capable of turning architecture into a living, breathing organism.
As cities grapple with density, climate, and the psychological toll of opacity, the allure of luminous, weightless structures grows stronger. Foam-block architecture, with its shimmering surfaces and spectral glow, offers a vision of buildings that are not just sustainable, but sensorially alive—a future where architecture floats, glows, and hums softly with the rhythm of light itself.
Keywords: foam-block architecture, translucent building materials, sustainable architecture, lightweight construction, architectural translucency, modular design, circular economy in architecture.








