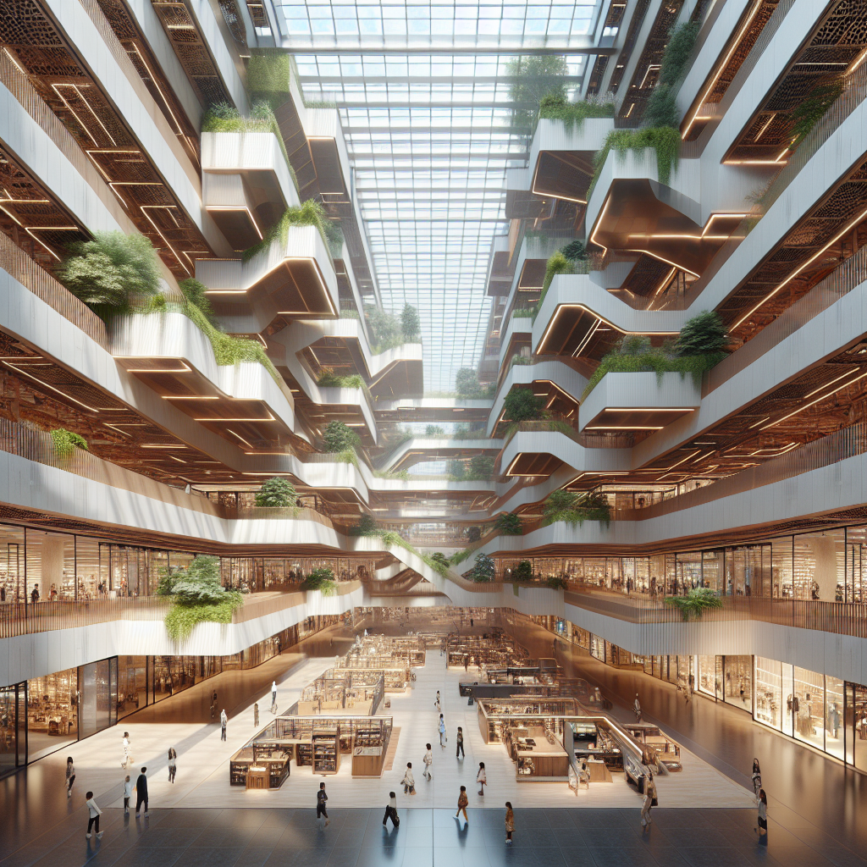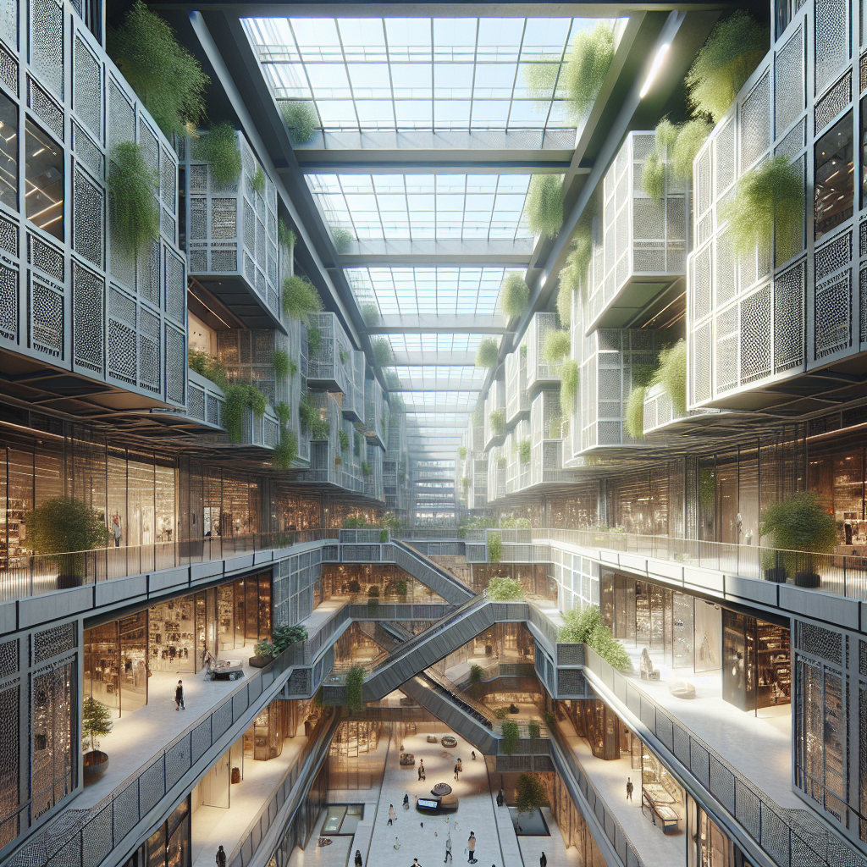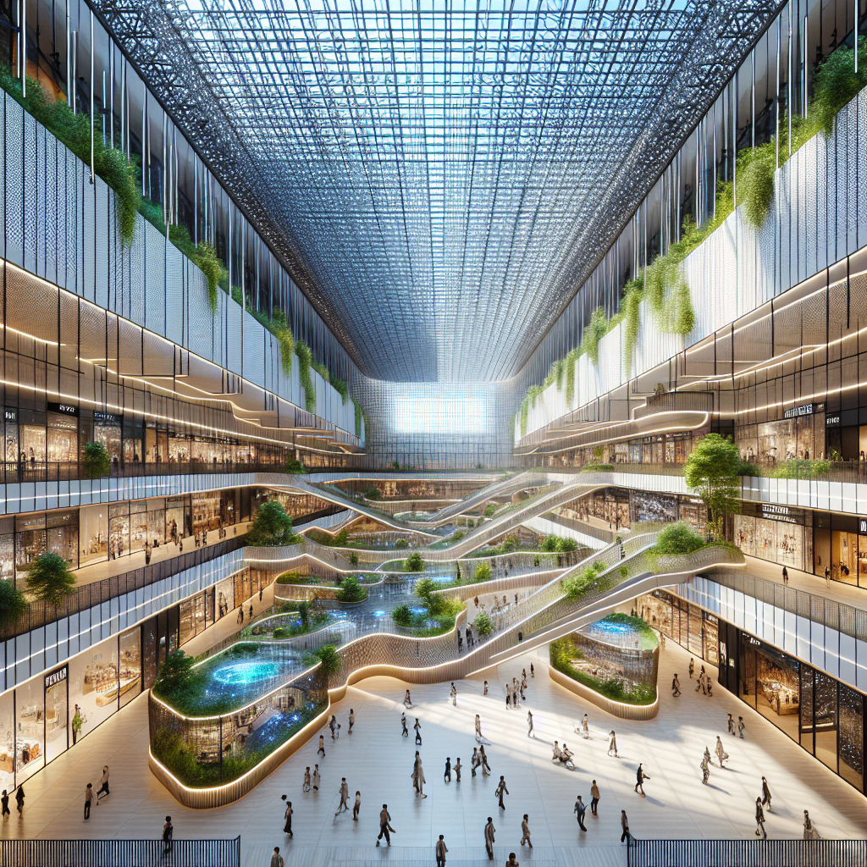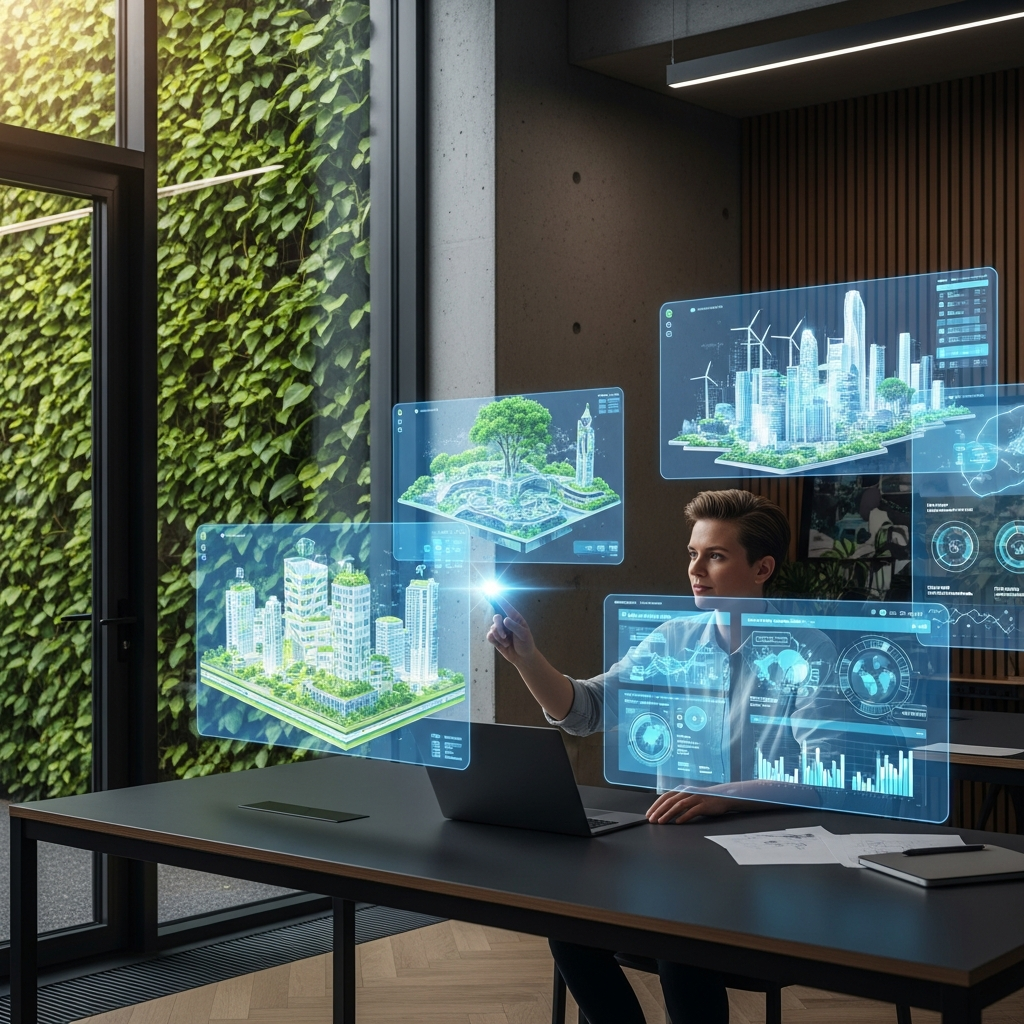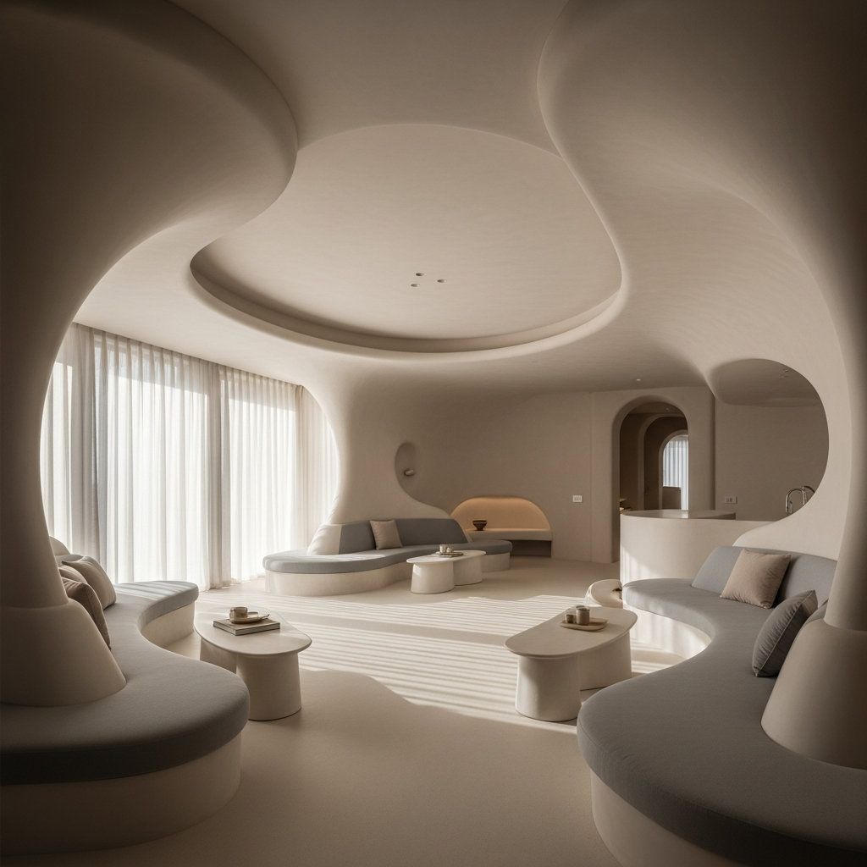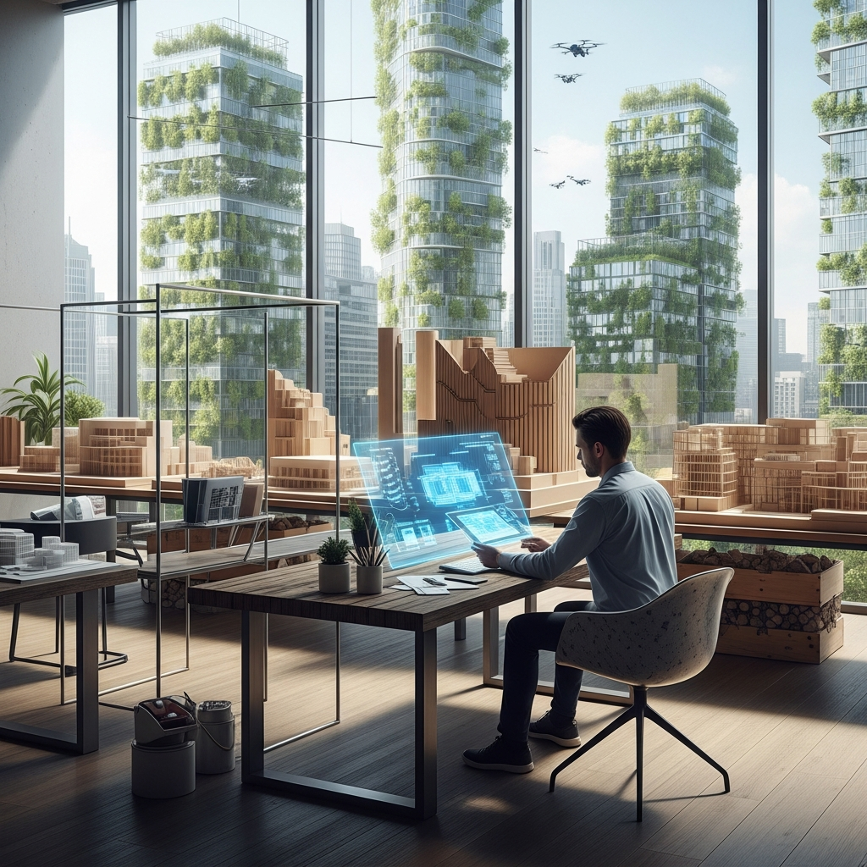Deconstructed labyrinth malls: open-plan shopping with partial partitions
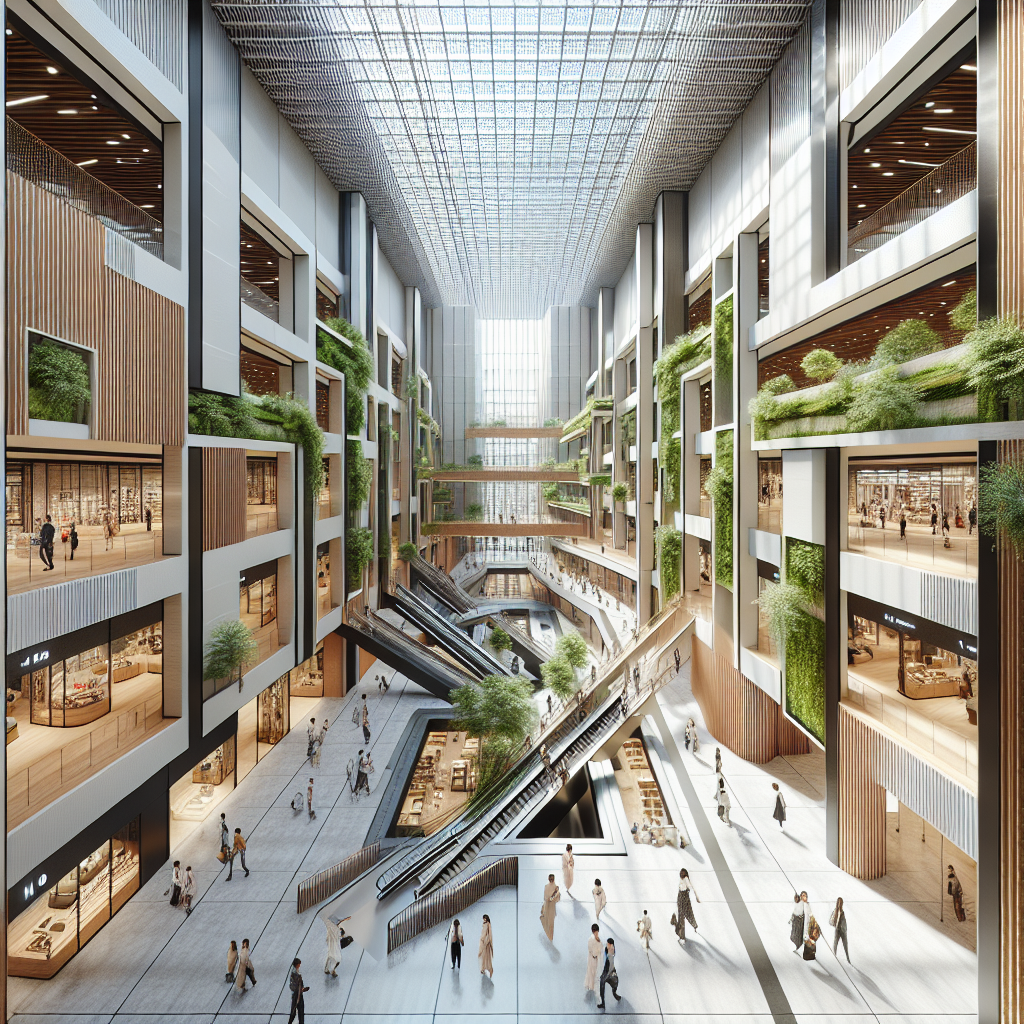
Deconstructed Labyrinth Malls: Open-Plan Shopping with Partial Partitions
The evolution of retail architecture has always mirrored societal shifts, responding dynamically to consumer behaviors, technological advancements, and urban development trends. Today, the traditional enclosed shopping mall, characterized by maze-like corridors and confined storefronts, is undergoing a transformative renaissance. Enter the deconstructed labyrinth mall, a visionary concept redefining retail spaces through open-plan layouts punctuated by strategic partial partitions. This innovative architectural approach not only enhances shopper experience but also addresses contemporary demands for sustainability, flexibility, and aesthetic refinement.
Breaking Down Walls: The Rise of Open-Plan Retail
Historically, shopping malls have been synonymous with enclosed, climate-controlled environments, meticulously designed to guide consumers through winding corridors lined with storefronts. However, recent shifts in consumer preferences and urban planning have sparked a reimagining of these spaces. Shoppers now seek environments that offer seamless navigation, visual transparency, and a harmonious blend of indoor and outdoor experiences. This shift has catalyzed the emergence of open-plan retail architecture, characterized by expansive, airy spaces that invite exploration and interaction.
The concept of partial partitions within these open layouts has become a hallmark of contemporary mall design. Rather than fully enclosed stores, retailers utilize carefully placed dividers—crafted from materials such as glass, perforated metal, or sustainable timber—to delineate spaces without sacrificing openness. These partitions serve dual purposes: they maintain visual connectivity across the mall, enhancing the sense of spaciousness, while simultaneously creating distinct retail zones that preserve brand identity and shopper intimacy.
Architectural Innovations: Designing the Deconstructed Labyrinth
The architectural ingenuity behind deconstructed labyrinth malls lies in their strategic use of partial partitions to balance openness with structure. Unlike traditional labyrinthine malls, which can feel claustrophobic and disorienting, these modern interpretations offer clarity and ease of navigation. Architects employ partitions not as barriers but as sculptural elements, integrating lighting, digital displays, and greenery to create dynamic visual interest.
For instance, partitions constructed from laser-cut metal screens cast intricate shadow patterns across floors and walls, adding layers of texture and depth. Meanwhile, glass partitions embedded with interactive augmented reality displays provide shoppers with immersive brand experiences, merging physical and digital realms seamlessly. This integration of technology and design echoes broader trends explored in our previous article on augmented reality in design innovation.
Case Study: The Atrium Mall, Copenhagen
A compelling example of the deconstructed labyrinth concept is Copenhagen’s Atrium Mall, completed in late 2024. Designed by renowned Danish architectural firm Schmidt Hammer Lassen, the Atrium Mall exemplifies how partial partitions can transform retail environments. The mall’s central atrium features a soaring glass ceiling, flooding the interior with natural light and blurring boundaries between indoors and outdoors.
Retail spaces within the Atrium Mall are delineated by elegant partitions crafted from sustainable timber and transparent glass panels. These elements not only define individual stores but also create a cohesive visual narrative throughout the mall. Integrated vertical gardens climb these partitions, enhancing air quality and promoting biophilic connections, a concept we previously explored in our article on biophilic design and its impact on human well-being.
The Atrium Mall’s design encourages leisurely exploration, with sightlines that allow shoppers to effortlessly orient themselves. The open-plan layout fosters social interaction, turning the mall into a vibrant community hub rather than merely a transactional space.
Sustainability and Flexibility: Core Principles of Modern Retail Design
Deconstructed labyrinth malls align closely with contemporary sustainability goals. The use of partial partitions significantly reduces material consumption compared to traditional enclosed stores, minimizing environmental impact. Additionally, the modular nature of these partitions allows for adaptability; retail spaces can be easily reconfigured to accommodate changing trends or tenant needs without extensive renovations.
Materials selected for partitions often emphasize sustainability, with architects favoring recycled metals, reclaimed timber, and biodegradable composites. This approach echoes the principles outlined in our exploration of biodegradable architecture, highlighting the industry’s commitment to environmental stewardship.
Consumer Psychology: Enhancing Shopper Experience
Beyond aesthetics and sustainability, the deconstructed labyrinth mall addresses critical aspects of consumer psychology. Traditional enclosed malls can induce feelings of confinement and stress, negatively impacting shopper satisfaction. In contrast, open-plan designs with partial partitions create environments that feel welcoming, accessible, and relaxing.
Research indicates that shoppers in open, visually transparent spaces experience reduced anxiety and increased dwell time, positively influencing purchasing behavior. The strategic placement of partitions provides subtle guidance through retail zones, enhancing wayfinding without overwhelming visitors. Moreover, the integration of natural elements, such as greenery and daylight, further elevates mood and encourages repeat visits.
Global Trends and Future Directions
The adoption of deconstructed labyrinth malls is rapidly gaining momentum worldwide. From Tokyo’s Shibuya Stream to New York’s Hudson Yards, architects and developers are embracing open-plan retail concepts that prioritize transparency, sustainability, and flexibility. Industry forecasts predict continued growth in this architectural trend, driven by evolving consumer expectations and urban development pressures.
Looking ahead, technological advancements will further enhance the functionality and appeal of partial partitions. Innovations such as smart glass capable of adjusting opacity, integrated digital wayfinding systems, and responsive lighting solutions promise to elevate shopper experiences to unprecedented levels. As urban populations continue to densify, the role of thoughtfully designed retail spaces as communal hubs will become increasingly vital.
Conclusion: A Paradigm Shift in Retail Architecture
The emergence of deconstructed labyrinth malls signifies a profound shift in retail architecture, responding adeptly to contemporary demands for openness, sustainability, and adaptability. By thoughtfully integrating partial partitions within expansive open-plan layouts, architects are redefining the shopping experience, transforming malls from enclosed mazes into vibrant, welcoming community spaces.
As this architectural evolution continues, it offers exciting opportunities for innovation, collaboration, and creative expression. The deconstructed labyrinth mall is not merely a design trend but a visionary response to the complexities of modern urban life, promising to shape the future of retail environments for decades to come.
