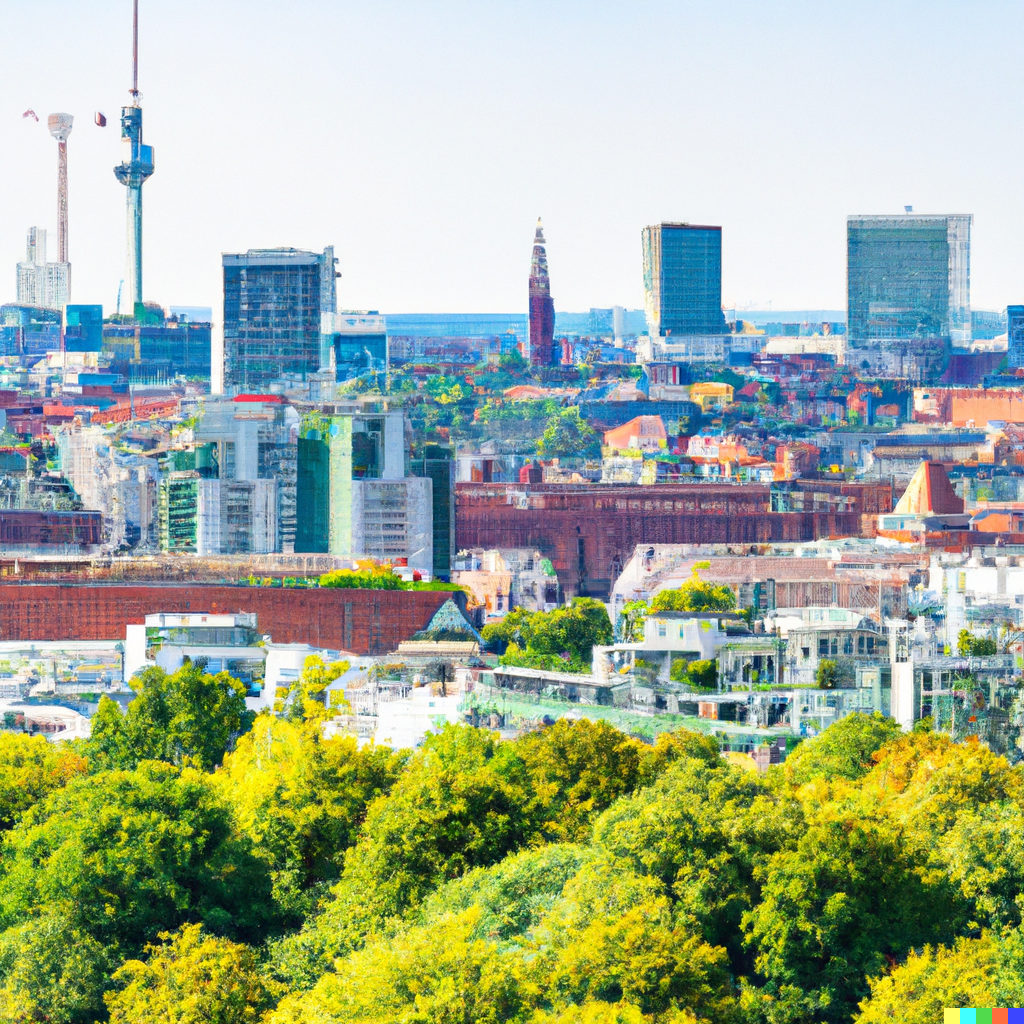Climate Change Catalyst: Reshaping Urban Planning and Architecture for a Sustainable Future

As we step boldly into the heart of the 21st century, we find ourselves navigating an unprecedented era, one where climate change is profoundly transforming every aspect of our lives, including urban planning and architectural design. The Earth’s changing climate is a clarion call for innovation, urging architects, urban planners, policymakers, and residents alike to rethink our cities and built environments.
The Need for Transformation
Urban planning and architecture are cornerstones of civilization. They shape our habitats, host our daily routines, and reflect our cultural aesthetics. Yet, as the specter of climate change looms larger, we must recognize that they also contribute significantly to global greenhouse gas emissions. This dawning realization necessitates an evolution in urban planning and architectural design, focusing on sustainability, resilience, and climate adaptation.
Climate-Adaptive Design
In the face of rising temperatures, frequent extreme weather events, and rising sea levels, urban planners and architects are under pressure to devise climate-responsive solutions. One such approach is climate-adaptive design, an innovative method that integrates scientific climate data into architectural planning. This strategy ensures that buildings and urban landscapes can endure, adapt, and potentially mitigate the impacts of climate change.
The Copenhagen Example
For example, consider the city of Copenhagen, Denmark, a standard-bearer for climate-resilient urban design. Its ambitious Cloudburst Management Plan is an innovative solution to address increasing rainfall. The plan converts traditional city spaces into dual-purpose zones: parks, squares, and streets double as stormwater catchment areas during heavy rainfall, preventing flooding and reducing strain on the existing drainage systems.
Collaborative Interaction with Climate
This intricate dance between function and form is a telling example of how architecture and urban planning can address climate change directly. The dual-purpose design doesn’t merely adapt to the climate; it collaboratively interacts with it. It’s a paradigm shift, a realization that our built environment is not just a stage for human activities, but an active player in the global climate narrative.
Mitigating Urban Heat Island Effect
Equally vital in this climate-conscious era is the concept of urban heat island effect mitigation. As urban areas absorb and retain heat more than rural regions, they become ‘heat islands’ with significantly higher temperatures. This thermal imbalance exacerbates the effects of global warming, posing health risks to urban populations and increasing energy consumption for cooling.
Cool-Roof Technology and Green Spaces
To counter this, urban planners and architects are turning to cool-roof technology, green spaces, and tree-lined streets. For instance, New York City’s CoolRoofs initiative encourages the use of reflective roofing materials to reduce heat absorption. Simultaneously, the city’s Million Trees NYC campaign aims to plant a million trees to increase shade and reduce urban temperatures.
Embracing Energy Efficiency
Architectural design is also integrating energy-efficiency as a foundational principle. Passive design techniques, such as optimal building orientation, natural ventilation, and solar shading, are increasingly popular. These strategies significantly reduce a building’s energy footprint, contributing to global climate mitigation efforts.
Vertical Farming in Urban Architecture
Another intriguing development is the rise of vertical farming in urban architecture. As agricultural practices contribute to climate change, and food security becomes a pressing concern in a warming world, architects are integrating food production into building design. Singapore’s Sky Greens vertical farm exemplifies this concept, using less land and water than traditional farming and reducing food miles by growing produce within the city.
Indeed, the impact of climate change on urban planning and architectural design is profound, yet it carries an empowering message. It invites us to view our cities not as passive spectators of climate change but as active, innovative participants in the journey towards sustainability. It challenges architects and urban planners to shift their perspectives, to design not just for the human experience, but also for the planet’s well-being.
In this light, climate change becomes a catalyst for change, a chance to redefine our relationship with the built environment, and an opportunity to create resilient, sustainable, and equitable urban spaces that can thrive in a climate-altered future.





