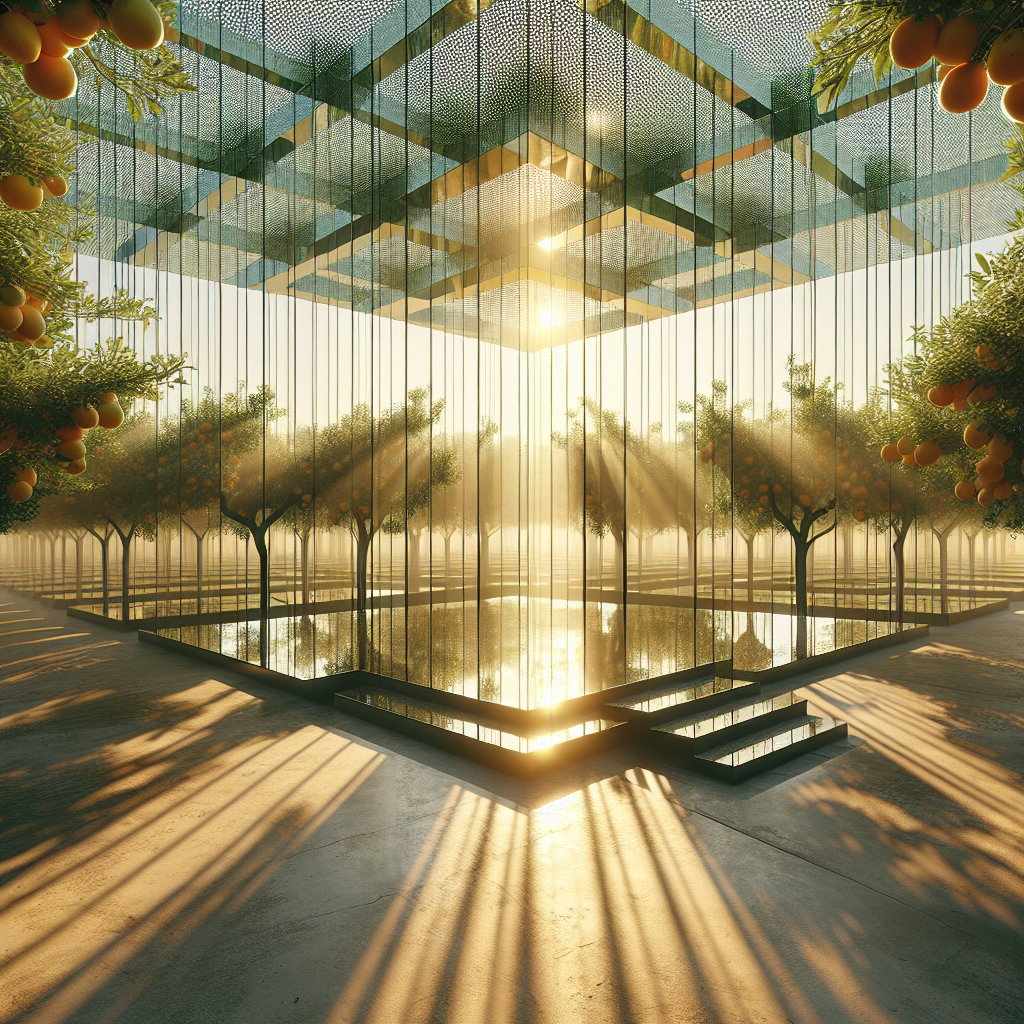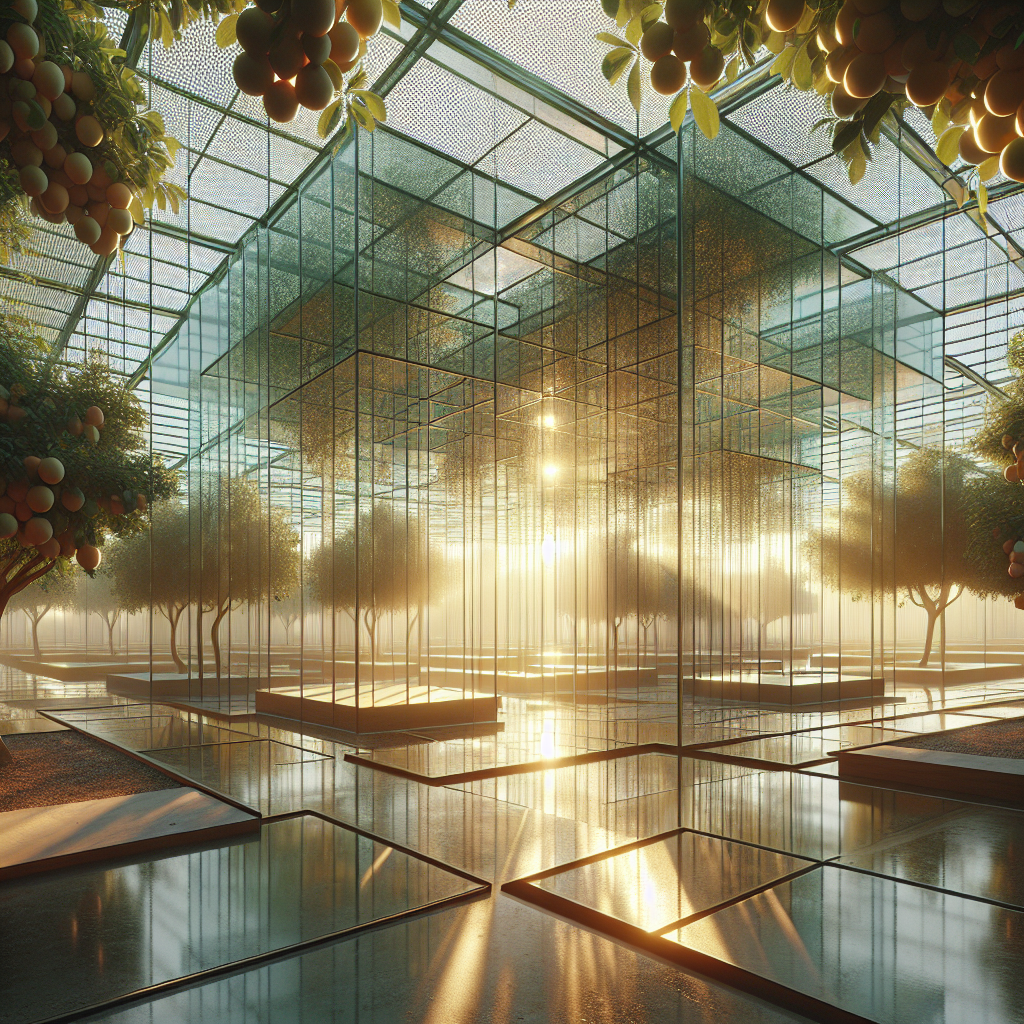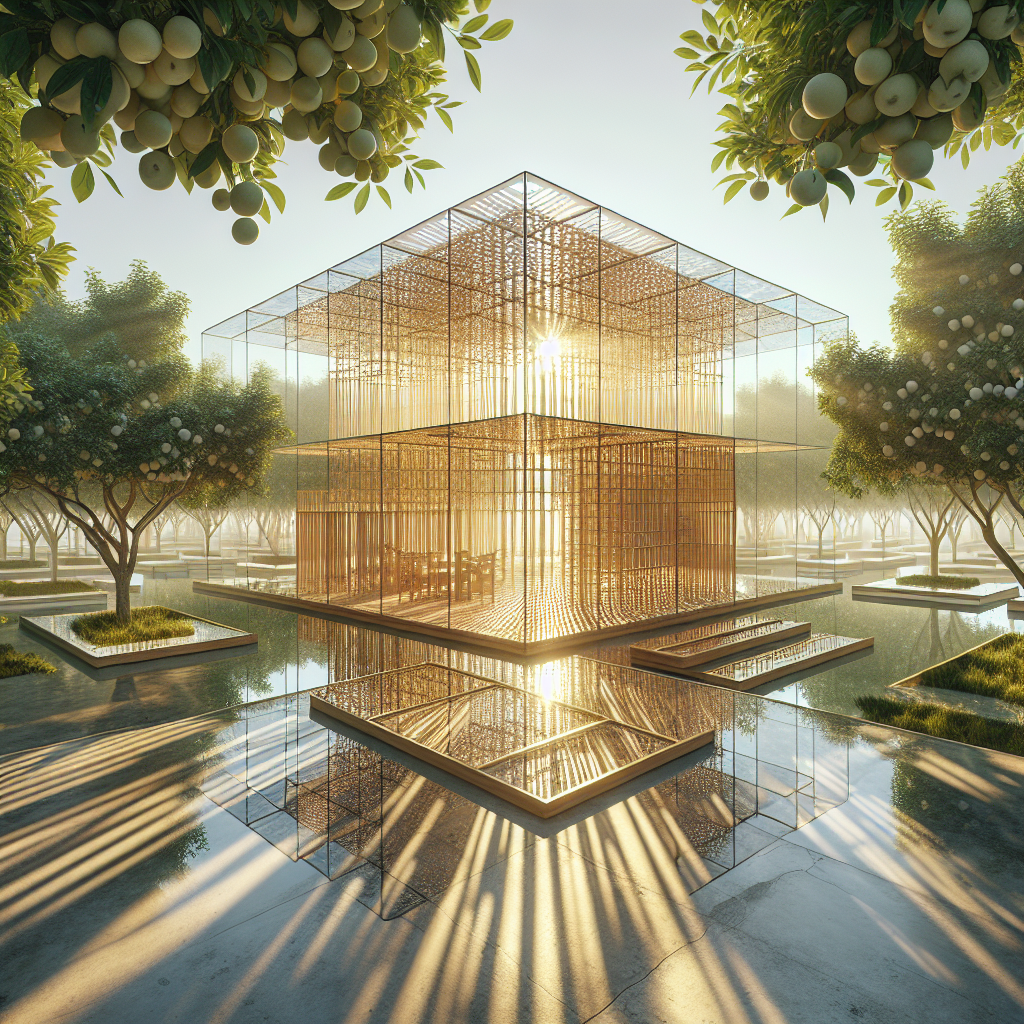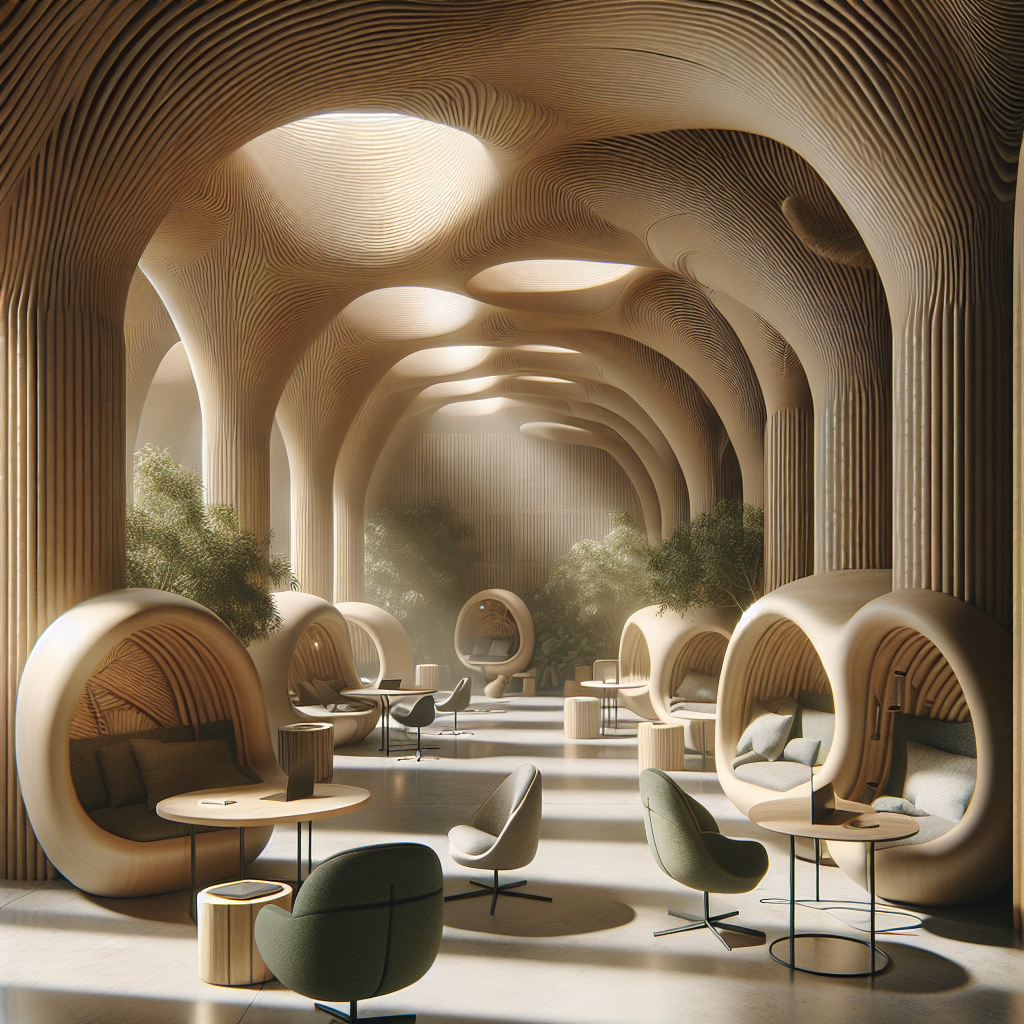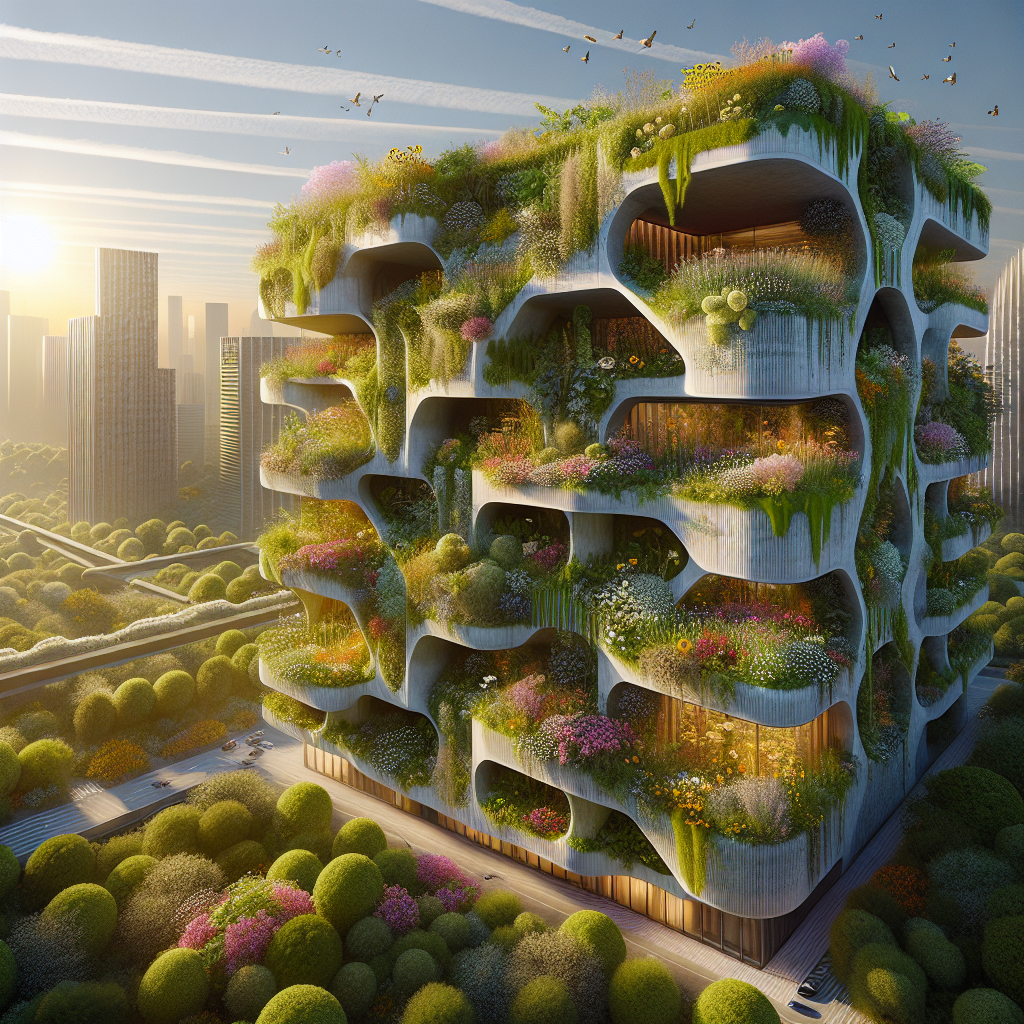Surreal orchard expansions: bridging minimal design with orchard geometry
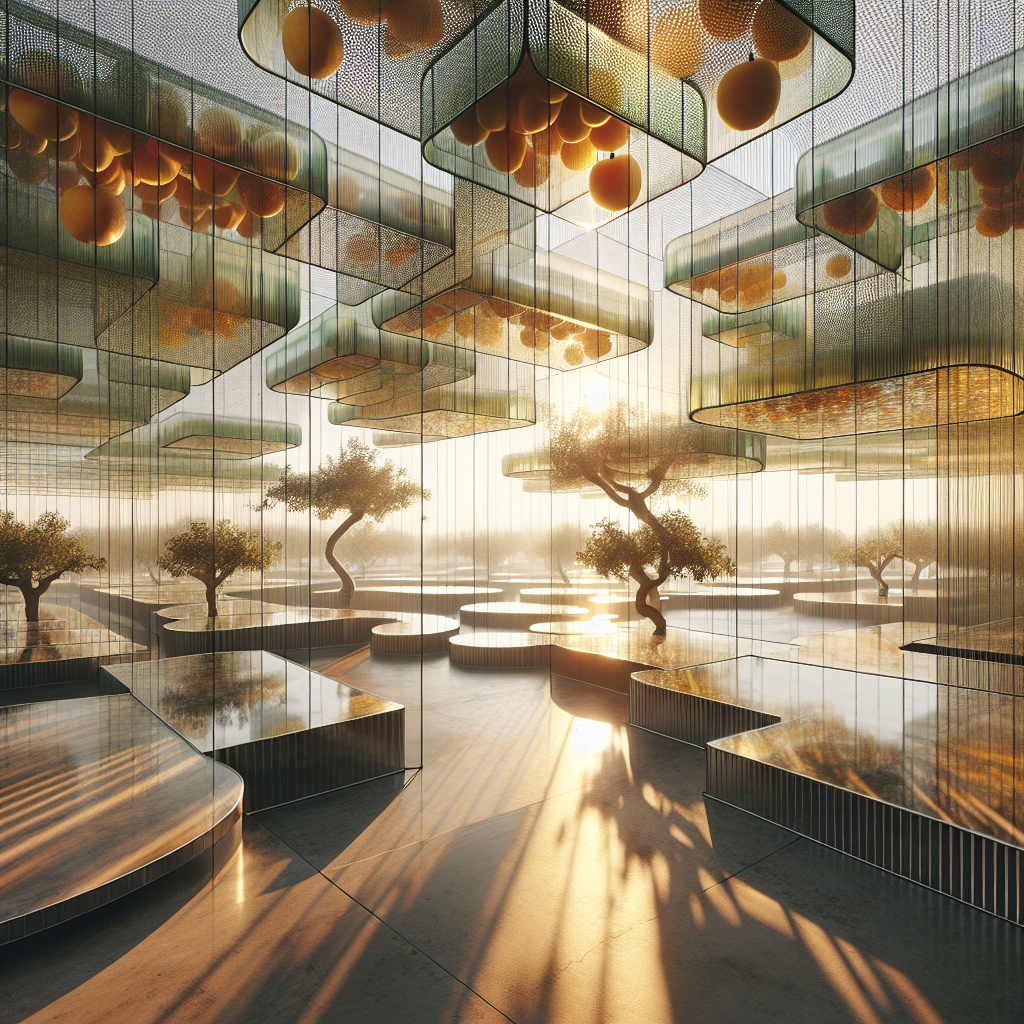
Surreal Orchard Expansions: Bridging Minimal Design with Orchard Geometry
In the evolving landscape of contemporary architecture, a new design language is taking root—one that merges the disciplined restraint of minimalism with the organic rhythm of orchard geometry. These surreal orchard expansions reinterpret the orchard not merely as a pastoral symbol, but as a spatial and structural archetype. The result is a hybrid typology where architecture and nature coalesce into meticulously choreographed geometries—grids, spirals, and fractal arrangements that evoke both serenity and surrealism.
The Orchard as Architectural Blueprint
The orchard, historically a cultivated landscape of order and abundance, has long fascinated architects for its modular repetition and inherent sense of rhythm. Its geometry—rows of equidistant trees aligned by the logic of sunlight and irrigation—mirrors the rationality of architectural planning. Yet, unlike rigid urban grids, orchards possess a living dynamism: they grow, breathe, and shift with the seasons.
Contemporary designers are now reinterpreting this geometry through spatial compositions that blur the line between biophilic design and minimalist architecture. By abstracting the orchard’s pattern into built form, they create spaces that are both mathematically precise and emotionally resonant. The orchard becomes a metaphor for balance—between human order and natural chaos, between structure and growth.
Minimalism Meets Organic Complexity
Minimal design, often associated with reduction and purity, finds unexpected depth when paired with the organic complexity of orchard geometry. The repetition of slender columns mimics tree trunks; open courtyards echo the interstitial voids between canopies. The interplay of light and shadow—filtered through latticed pergolas or perforated facades—recalls the dappled sunlight beneath orchard branches.
Architects such as Sou Fujimoto and SANAA have explored similar spatial paradoxes, crafting structures that feel simultaneously rational and dreamlike. In Fujimoto’s “House NA,” for instance, the vertical layering of transparent planes evokes the lightness of leaves suspended in air. This dialogue between transparency and structure forms the foundation of surreal orchard expansions, where minimalism becomes a vessel for natural poetry.
Case Study: The Orchard Pavilion
A striking example of this philosophy can be found in the “Orchard Pavilion” concept developed by a collective of European architects in 2024. The project reimagines the traditional orchard as a modular living system: a grid of glass-enclosed courtyards, each centered around a fruit-bearing tree. The geometry is deceptively simple—square modules arranged in a perfect Cartesian rhythm—but the experience is profoundly sensorial.
As one moves through the pavilion, the spatial repetition induces a meditative state. The scent of citrus mingles with the coolness of polished concrete floors; sunlight refracts through translucent canopies, creating shifting mosaics of gold and green. The architecture does not dominate the orchard—it amplifies it. Each module acts as a frame for growth, an architectural gesture that celebrates impermanence.
This synthesis of modular minimalism and living geometry aligns with the broader movement toward biodegradable architecture and sustainable spatial design. The pavilion’s materials—lime plaster, laminated bamboo, and glass—were chosen for their low environmental impact and their ability to age gracefully, echoing the orchard’s own cycles of renewal.
Surrealism in the Orchard
The surreal dimension of these expansions lies not in overt fantasy, but in subtle dislocation. When the rational order of minimalism meets the organic irregularity of nature, the result is a space that feels both familiar and uncanny. This aesthetic tension recalls the dreamlike compositions of Surrealism, where ordinary objects are recontextualized to reveal hidden meanings.
In architectural terms, this manifests as spatial illusions: floating pathways that seem to hover above the soil, mirrored surfaces that multiply the orchard’s geometry into infinity, or transparent partitions that dissolve the boundary between interior and exterior. Projects like the “Floating Orchard House” in Portugal and the “Glass Grove Residence” in Japan embody this ethos, transforming the orchard into a stage for perceptual play.
These designs resonate with the same sensibility explored in surrealist interior design—a fascination with the subconscious and the poetic potential of space. Yet, unlike the surrealism of the early 20th century, today’s interpretations are grounded in ecological awareness and material innovation.
Orchard Geometry as Urban Strategy
Beyond private pavilions and rural retreats, orchard geometry is increasingly informing urban design strategies. Cities from Milan to Melbourne are experimenting with “urban orchards”—public installations that merge green infrastructure with sculptural form. These interventions reinterpret the orchard’s grid as a civic framework, integrating fruit-bearing trees into plazas, rooftops, and pedestrian corridors.
In Paris, for instance, a recent initiative transformed disused railway lines into linear orchards, offering both ecological and social benefits. The geometry of planting—precisely spaced yet organically evolving—creates a rhythm that guides movement and perception. This echoes the principles of vertical farming and urban agriculture, where spatial efficiency meets environmental regeneration.
According to a 2025 report by the World Green Building Council, integrating vegetation into architectural form can reduce urban heat by up to 4°C and improve air quality by 20%. The orchard, with its modular yet permeable structure, provides an ideal template for this new urban ecology.
Material Poetics and Sensory Minimalism
Materiality plays a crucial role in bridging minimal design with orchard geometry. Architects are turning to tactile, natural materials—rammed earth, brushed limestone, untreated timber—that echo the orchard’s textural richness. The juxtaposition of smooth concrete against rough bark, or glass reflections against soft foliage, creates a sensory dialogue that elevates minimalism from austerity to intimacy.
Lighting, too, becomes an architectural material. In many orchard-inspired projects, illumination is designed to mimic the shifting tones of daylight—warm amber at dusk, silvery blue at dawn. This approach aligns with the principles of biophilic design, enhancing psychological well-being through environmental cues. The result is a form of sensory minimalism—spaces that feel alive, responsive, and emotionally attuned.
Future Directions: The Algorithmic Orchard
As computational design tools evolve, architects are beginning to simulate orchard geometries algorithmically. Using parametric modeling, designers can generate branching patterns that respond to environmental data—sun angles, wind flow, soil moisture—creating structures that grow like living systems. This approach echoes the explorations of parametric design, where geometry becomes both aesthetic and ecological logic.
The “Algorithmic Orchard Tower,” a speculative project by a Dutch research studio, envisions a vertical habitat where modular pods branch outward like limbs of a tree. Each pod contains micro-gardens irrigated by recycled greywater, forming a self-sustaining ecosystem. The tower’s geometry, derived from fractal algorithms, mirrors the recursive logic of natural growth—a digital orchard rendered in steel and glass.
Such projects suggest a future where architecture no longer imitates nature but participates in it. The orchard, once a symbol of cultivation, becomes a blueprint for coexistence.
Bridging Rationality and Reverie
The allure of surreal orchard expansions lies in their ability to reconcile opposites: the rational and the romantic, the geometric and the organic, the minimal and the abundant. They invite us to inhabit spaces that are both precise and poetic—architectures that breathe, bloom, and evolve.
In a world increasingly defined by digital abstraction, these designs remind us of the profound beauty of measured growth and quiet order. They embody a new architectural ethos—one that values not only efficiency and form, but also rhythm, scent, and the slow choreography of light through leaves. The orchard, reimagined through the lens of minimalism, becomes a living geometry of serenity.
As architects continue to explore this fertile intersection, the surreal orchard may well become a defining motif of 21st-century design—a testament to our enduring desire to bridge nature and structure, logic and dream.
Published on 11/25/2025
