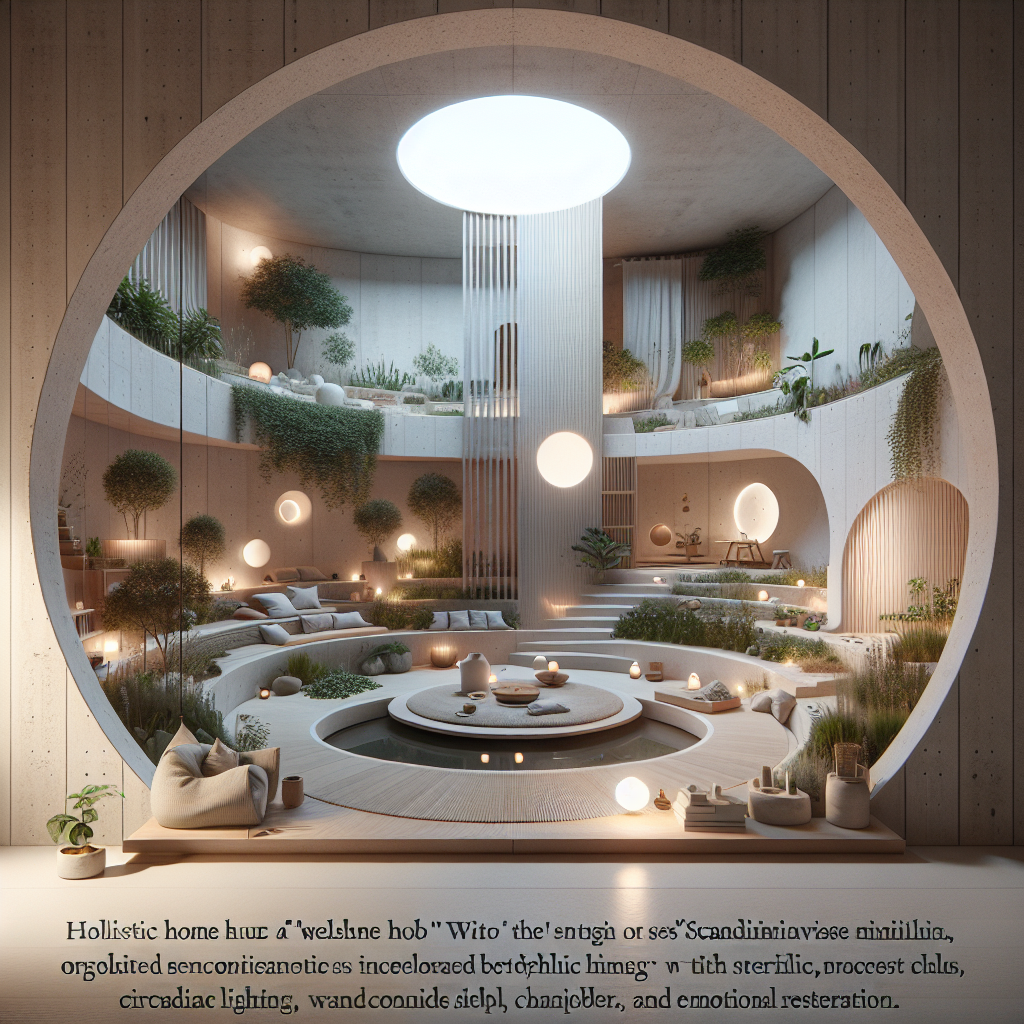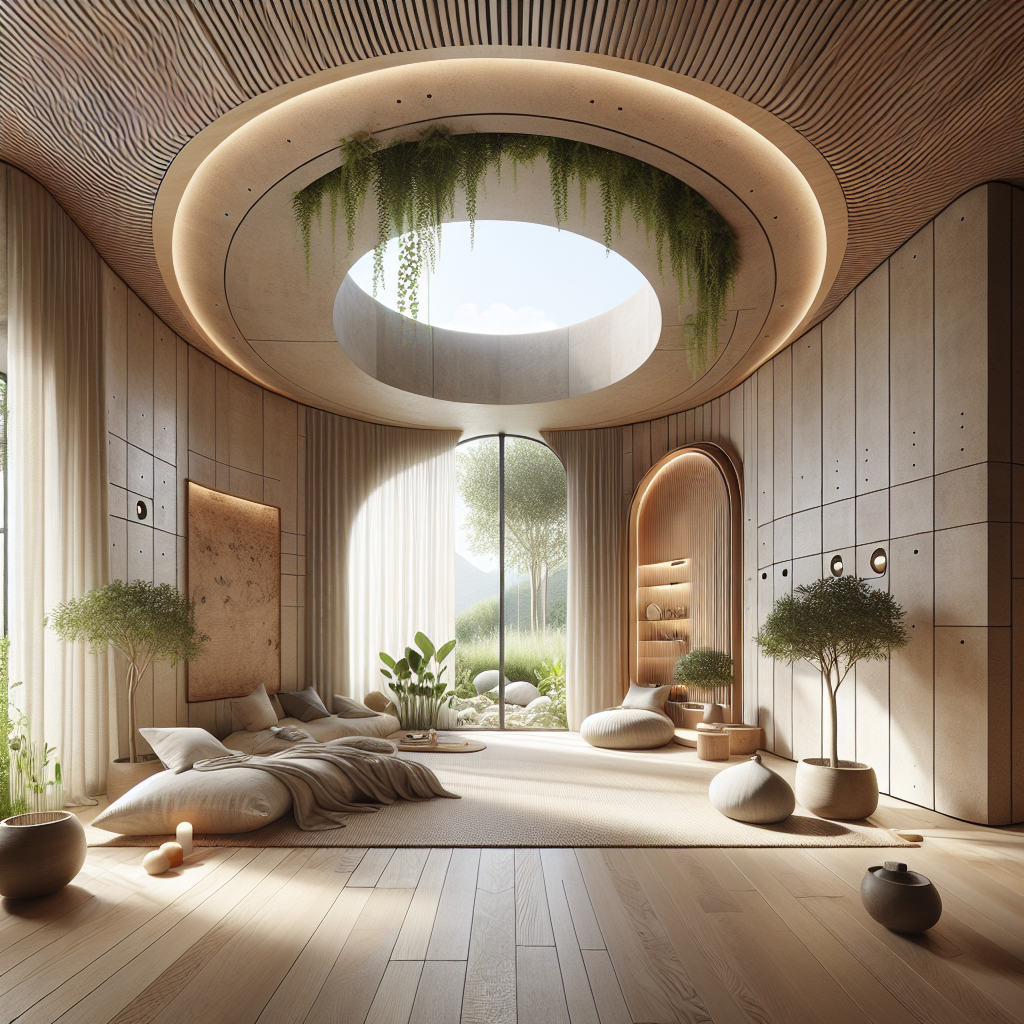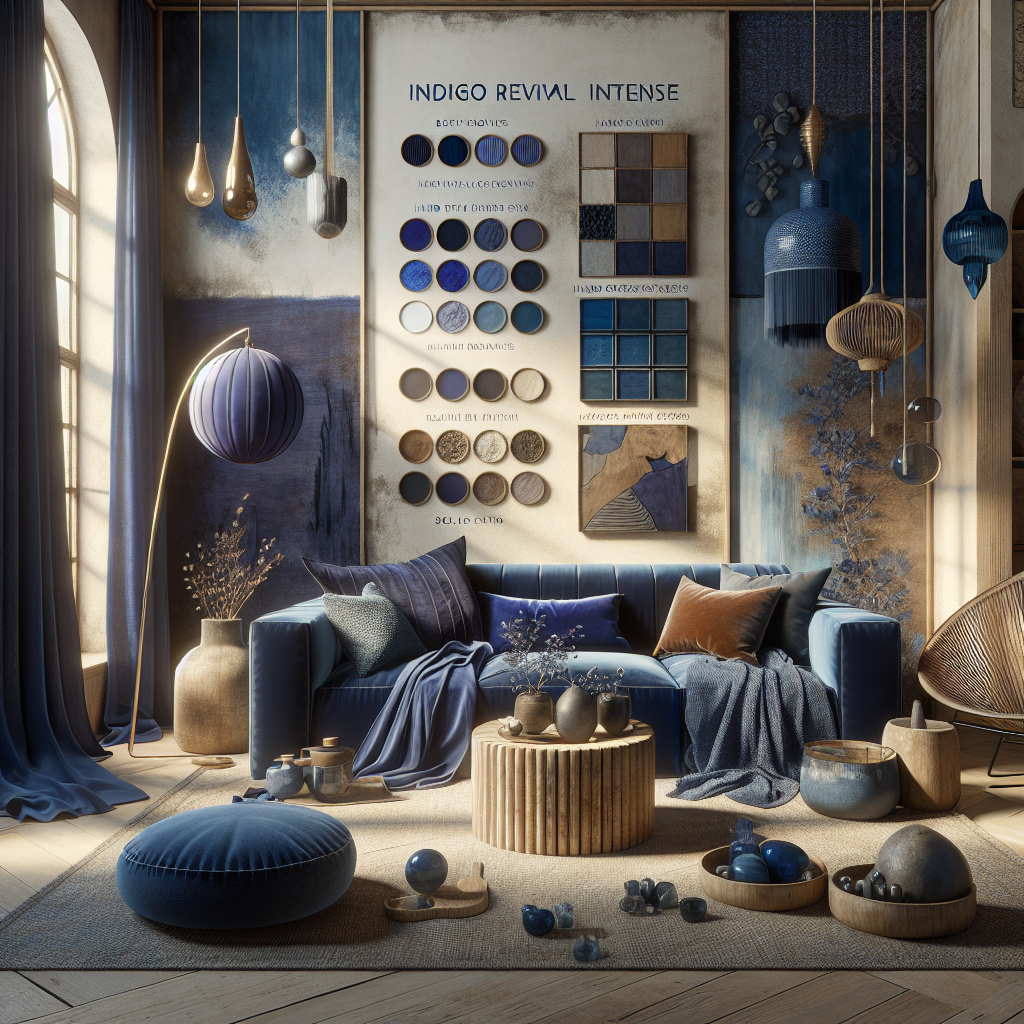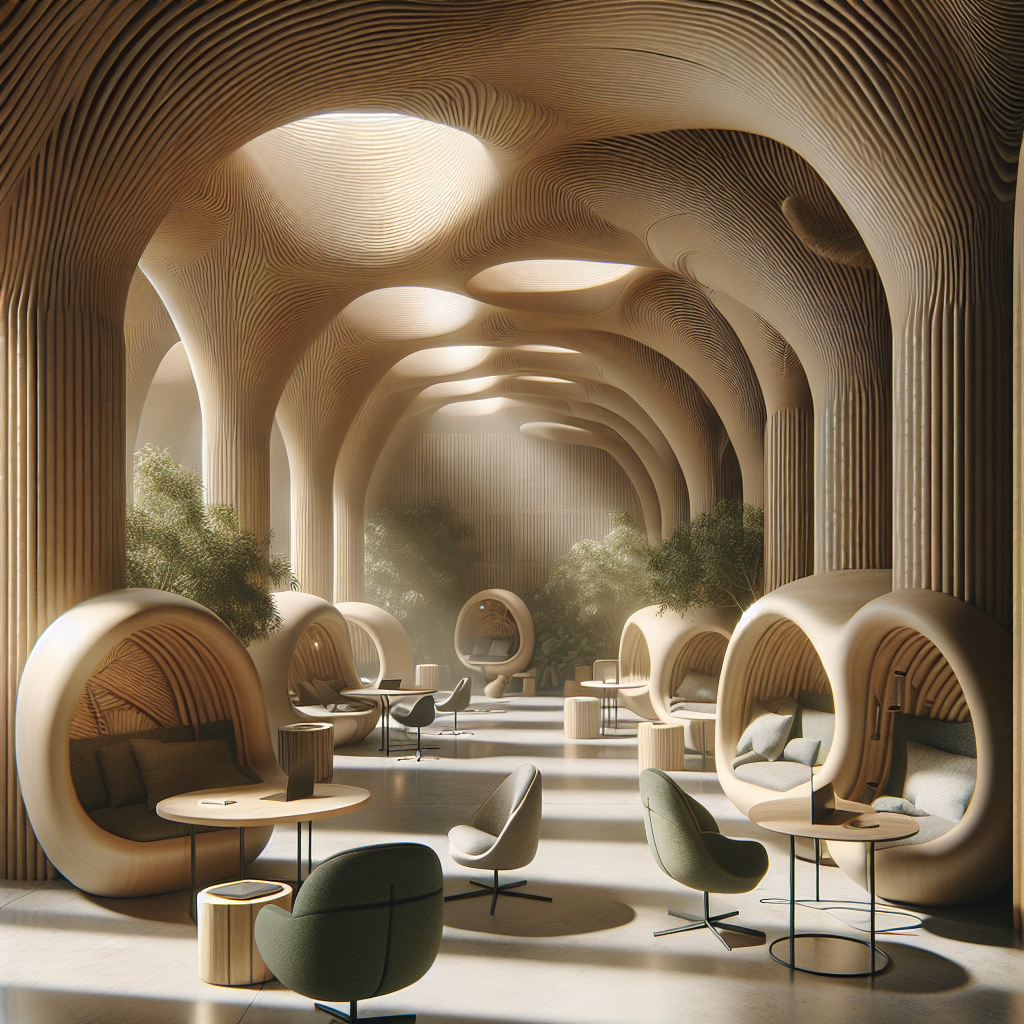Holistic home hubs: integrated mental-wellness corners and mindfulness tech
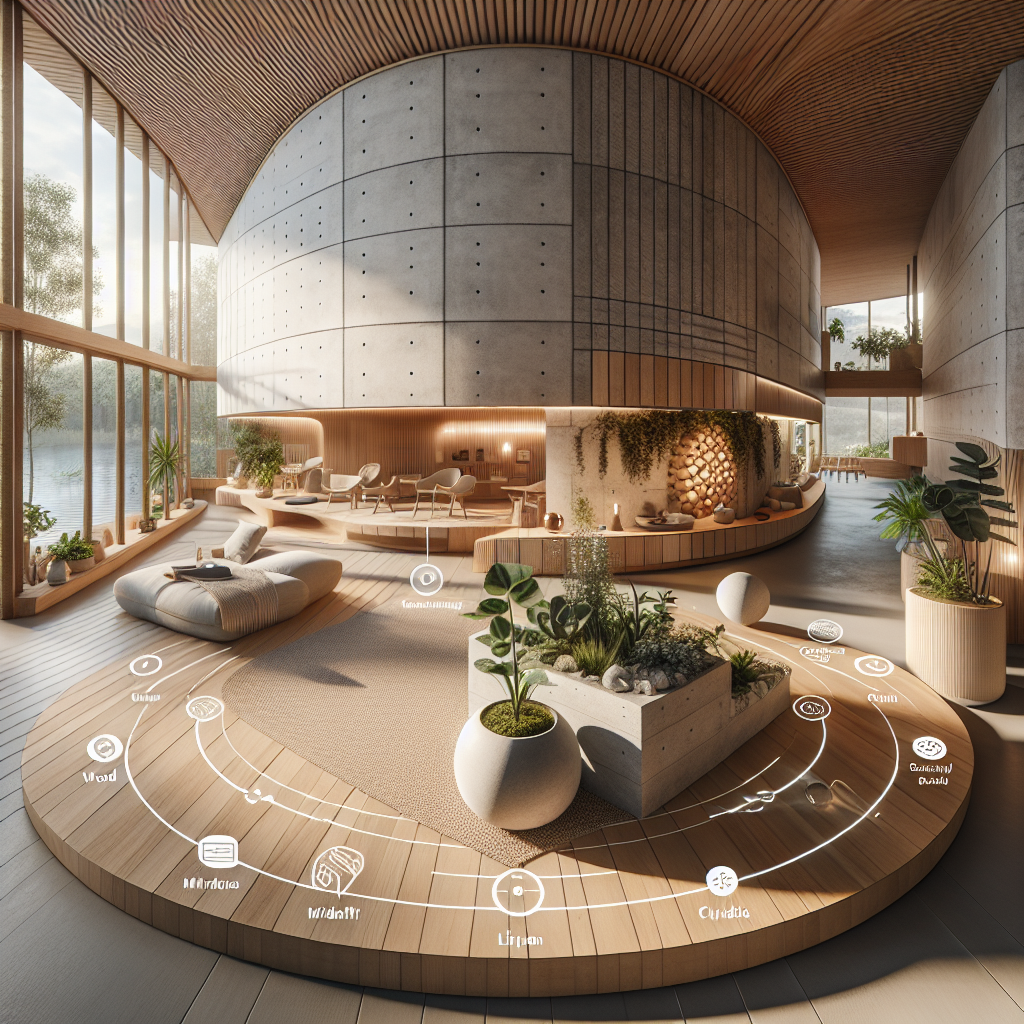
Holistic Home Hubs: Integrating Mental-Wellness Corners and Mindfulness Tech
In the evolving landscape of residential design, the home is no longer a static shelter—it has become a dynamic ecosystem that nurtures both body and mind. As architects and interior designers respond to the growing demand for *mental wellness architecture*, a new typology is emerging: the holistic home hub. These are residences that integrate mindfulness zones, sensory-responsive materials, and intelligent technologies to create restorative environments attuned to human emotion and cognitive balance.
By 2025, the global wellness real estate market is projected to exceed $400 billion, according to the Global Wellness Institute. This surge underscores a paradigm shift: design is no longer just about aesthetics or efficiency—it’s about psychological resonance. The home, once a passive backdrop, is now an active participant in our emotional well-being.
The Rise of the Mindful Interior
In recent years, architects have begun to reinterpret domestic space through the lens of neuroscience and sensory psychology. This shift echoes the principles of biophilic design, which emphasizes the healing power of nature. Yet, the holistic home hub extends beyond greenery and natural light—it’s about creating a multisensory ecosystem that responds to mood, rhythm, and presence.
Imagine a living room that subtly adjusts its hue temperature as your heart rate slows, or a reading alcove that releases a gentle lavender scent when you sit down. These spaces are designed not merely for comfort but for emotional recalibration. The architectural language of wellness is tactile, immersive, and deeply personal.
Japanese and Scandinavian design philosophies have long embraced simplicity as a form of serenity. Today, this ethos merges with technology to produce interiors that are both minimalist and emotionally intelligent. Textured lime plaster walls, soft-edged timber joinery, and daylight-responsive glass create a visual rhythm that encourages stillness. In these homes, silence is not emptiness—it’s architecture’s most eloquent gesture.
Technology as a Mindfulness Partner
While the notion of technology and tranquility once seemed antithetical, the rise of mindfulness tech has redefined this relationship. Smart home systems are now being reimagined as digital companions that promote mental equilibrium rather than distraction. According to a 2024 report by Deloitte, over 60% of new smart home buyers prioritize wellness features—such as circadian lighting, air quality sensors, and soundscapes—over traditional automation.
Designers are embedding *neuro-responsive technologies* into domestic architecture. For instance, AI-integrated lighting systems can synchronize with the body’s circadian rhythm, gradually dimming as evening approaches to encourage melatonin production. Similarly, acoustic zoning—once a tool for open-plan offices—is being reintroduced in homes to reduce cognitive fatigue. The result is a symbiosis between architecture and algorithm, where design becomes a form of digital empathy.
Projects like the “Mindful Habitat” prototype by Dutch studio Space Encounters illustrate this convergence. The residence employs biosensors to track occupants’ stress levels, adjusting temperature, lighting, and even wall translucency to foster calm. It’s a living organism disguised as architecture—a poetic manifestation of the responsive design philosophy.
Spatial Psychology and the Architecture of Calm
Every corner of a home carries psychological weight. The holistic home hub recognizes this by integrating mental-wellness corners—intimate, purpose-built spaces for reflection, meditation, or sensory grounding. These are not afterthoughts; they are spatial sanctuaries embedded within the architectural DNA of the home.
Designers are drawing inspiration from ancient typologies such as the Japanese *tokonoma*—a recessed alcove used for contemplation—and reinterpreting them through contemporary materials and technologies. In modern apartments, these corners may appear as softly illuminated niches with acoustic insulation, textured seating, and biophilic accents. In larger homes, they might take the form of enclosed pavilions or suspended pods that float above gardens or courtyards.
Such interventions align with the growing body of research in environmental psychology, which demonstrates that spatial proportion, texture, and light directly influence emotional states. Rounded corners, for instance, have been shown to reduce anxiety, while diffused natural light enhances cognitive performance. Architects are translating these findings into tangible design gestures—curved walls, gradient lighting, and tactile surfaces that invite touch and awareness.
Material Alchemy: Designing for the Senses
Materiality plays a pivotal role in the sensory choreography of wellness-oriented homes. The tactile, olfactory, and acoustic qualities of materials are as crucial as their visual appeal. Designers are increasingly turning to organic, low-VOC materials such as hempcrete, cork, and clay plaster to promote healthier indoor air and a grounded sensory experience.
Sound, too, is being reimagined as a design material. Acoustic baffles shaped like sculptural clouds hover above meditation zones, while walls embedded with micro-perforated panels absorb ambient noise. The effect is not silence, but *acoustic serenity*—a soundscape that mirrors the calm of a forest clearing.
Lighting, perhaps the most emotive design element, is being used to sculpt mood and time perception. Dynamic LED systems emulate the golden hour glow or the soft flicker of candlelight, while smart home technology allows users to curate their own emotional atmospheres. In these spaces, light becomes both a physiological regulator and a narrative device.
Case Studies: From Concept to Sanctuary
Across the globe, pioneering studios are redefining domestic wellness through architectural innovation. In Copenhagen, Norm Architects’ “Soft Minimal” residence merges tactile restraint with sensory richness—linen curtains filter daylight into a gentle haze, while oak floors radiate warmth underfoot. The result is a home that feels less like a machine for living and more like a breathing organism.
In Los Angeles, the “Still House” by Woods + Dangaran integrates a meditation courtyard at its core, framed by travertine walls and a reflecting pool that doubles as a natural humidifier. The architects describe it as “a house that exhales.” This interplay between architecture and atmosphere exemplifies the holistic ethos: every element, from material to microclimate, contributes to mental restoration.
Even compact urban dwellings are embracing this philosophy. Micro-apartments in Tokyo now feature modular “wellness pods”—foldable wooden capsules equipped with soft lighting, aromatherapy diffusers, and integrated soundscapes. These interventions prove that mental wellness design is not a luxury, but a necessity adaptable to any scale.
The Future of Domestic Mindfulness
As our homes become more intelligent, the challenge for designers is to ensure that technology remains a servant, not a master. The next frontier lies in creating emotionally intuitive environments—spaces that sense, adapt, and evolve with their inhabitants. This evolution parallels the trajectory of AI in architecture, where machine learning enhances rather than replaces human intuition.
Architectural futurists predict that by the end of the decade, homes will feature embedded biosensing materials capable of reading emotional cues through micro-movements or breath patterns. Walls may change opacity to signal privacy, while floors could emit subtle vibrations to guide mindfulness exercises. These are not distant fantasies—they are the logical extension of a design culture increasingly attuned to the *inner landscapes* of its users.
In this new paradigm, the home becomes both a mirror and a mentor—a place that listens, learns, and heals. The holistic home hub is not about retreating from the world, but about reentering it with clarity and calm. It represents a profound recalibration of what domestic life can mean in an age of sensory overload and digital saturation.
Ultimately, these homes remind us that architecture’s highest calling is not to impress, but to restore. In a world where mental health has become a collective priority, the spaces we inhabit must evolve into instruments of mindfulness—crafted with empathy, intelligence, and an unwavering respect for the human spirit.
Related reading: Explore how mindful design principles are transforming urban environments, or discover the parallels between wellness architecture and green architecture in shaping sustainable, human-centered spaces.
As the boundaries between design, psychology, and technology continue to blur, one truth remains constant: the future of architecture is not just smart—it’s serene.
Keywords: holistic home design, mental wellness architecture, mindfulness technology, smart home wellness, biophilic interiors, responsive design
