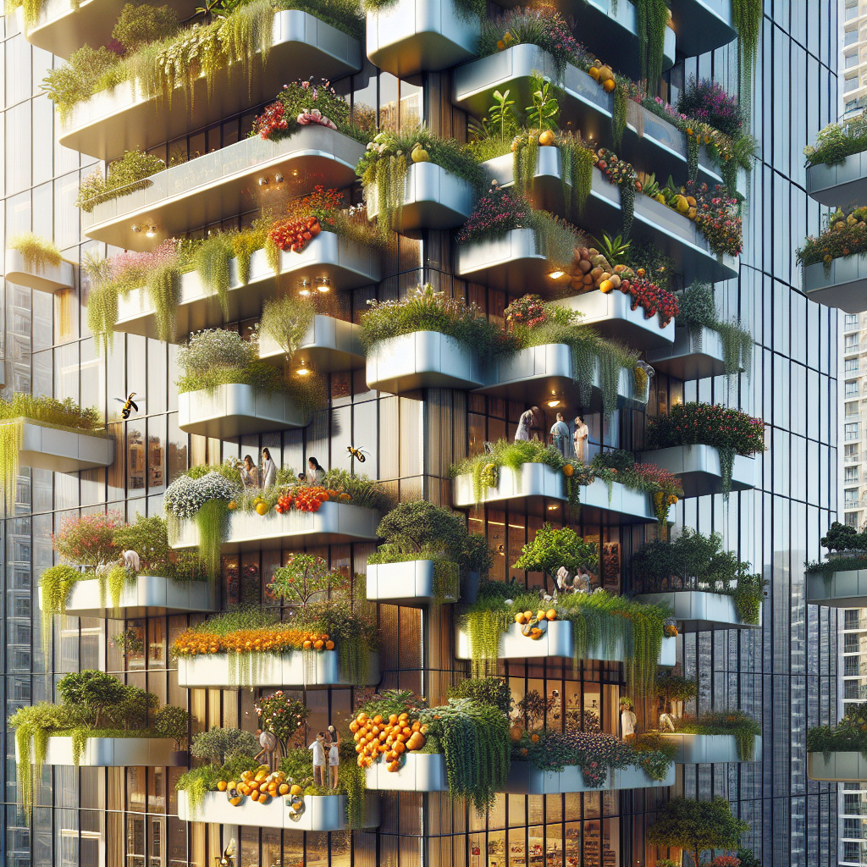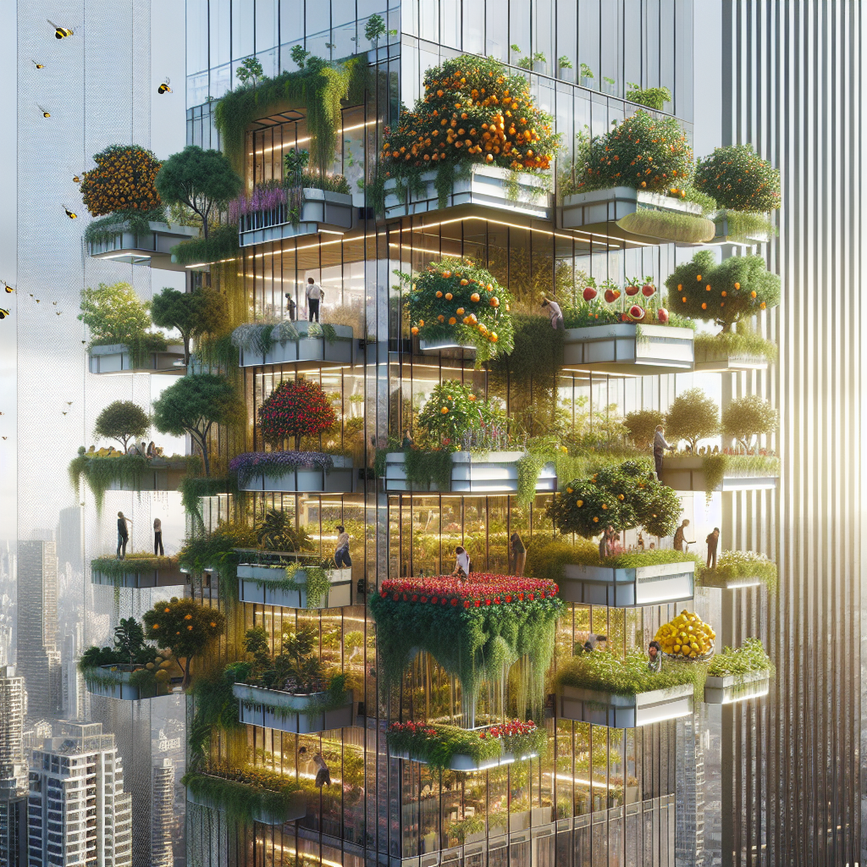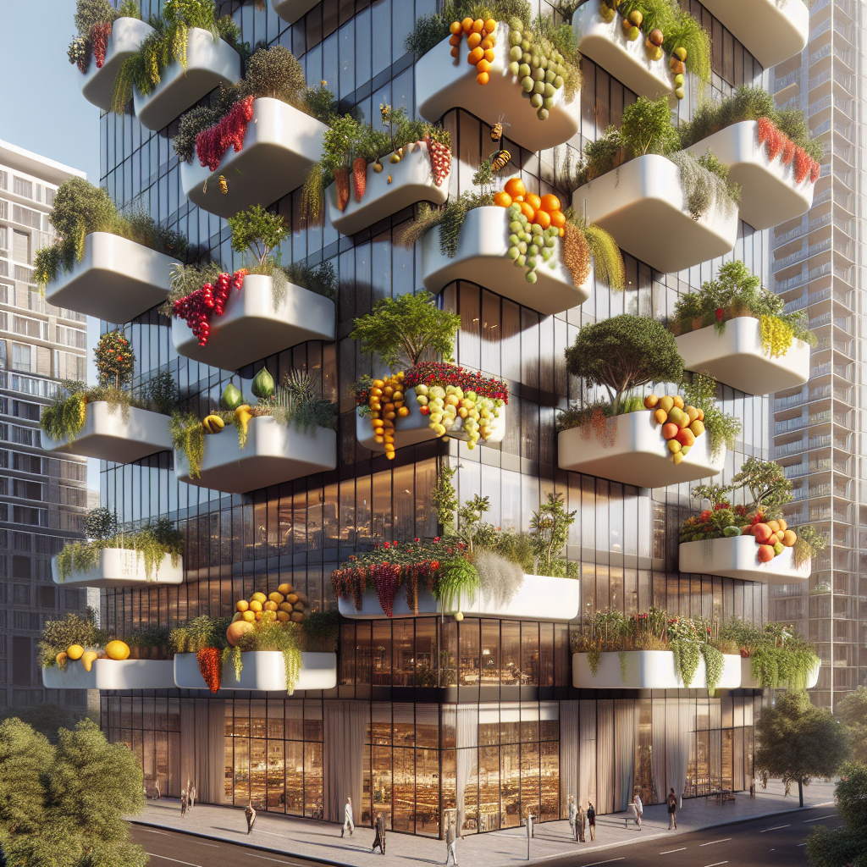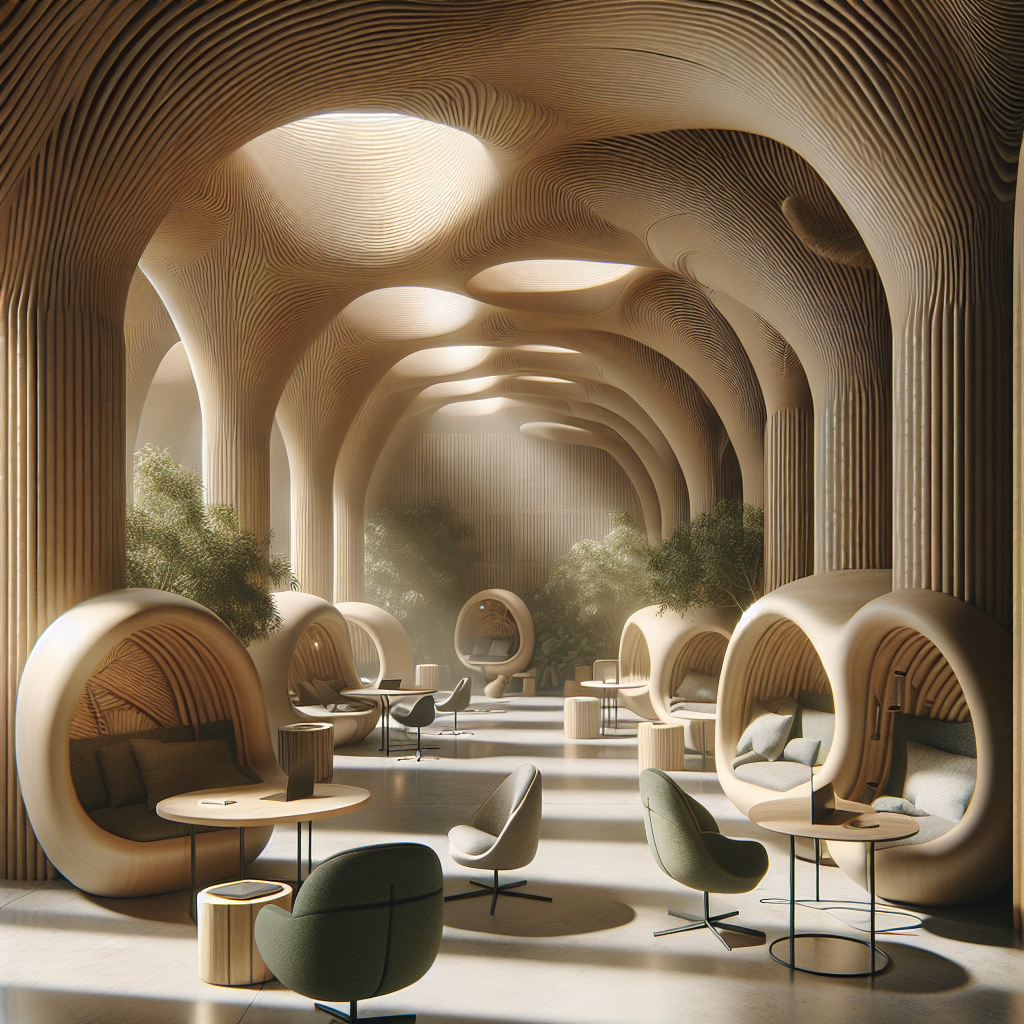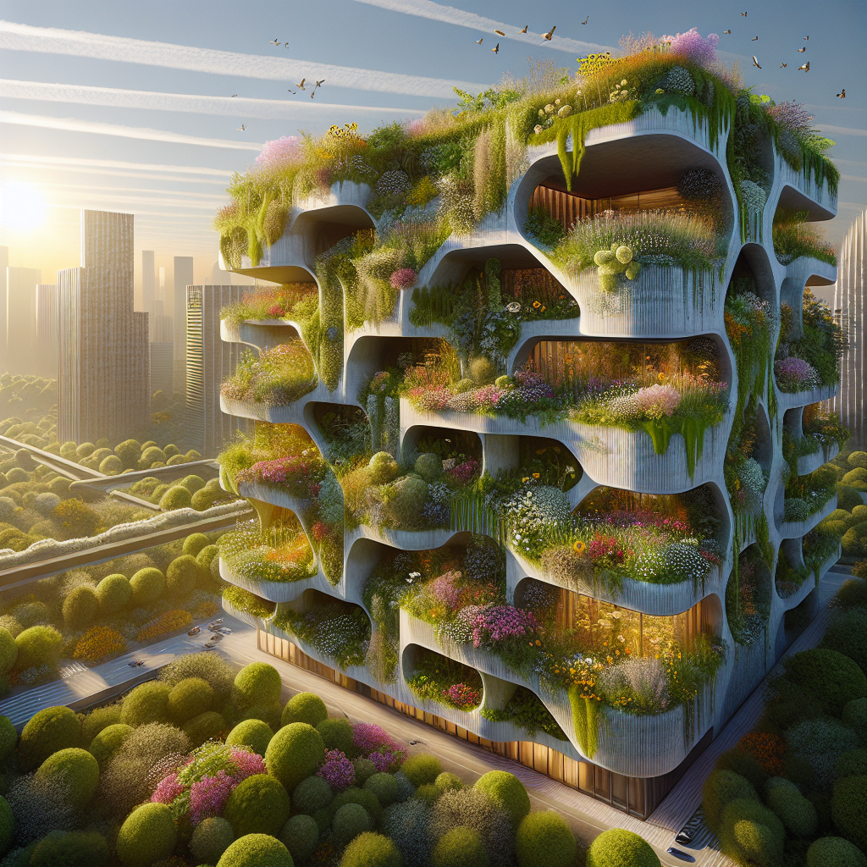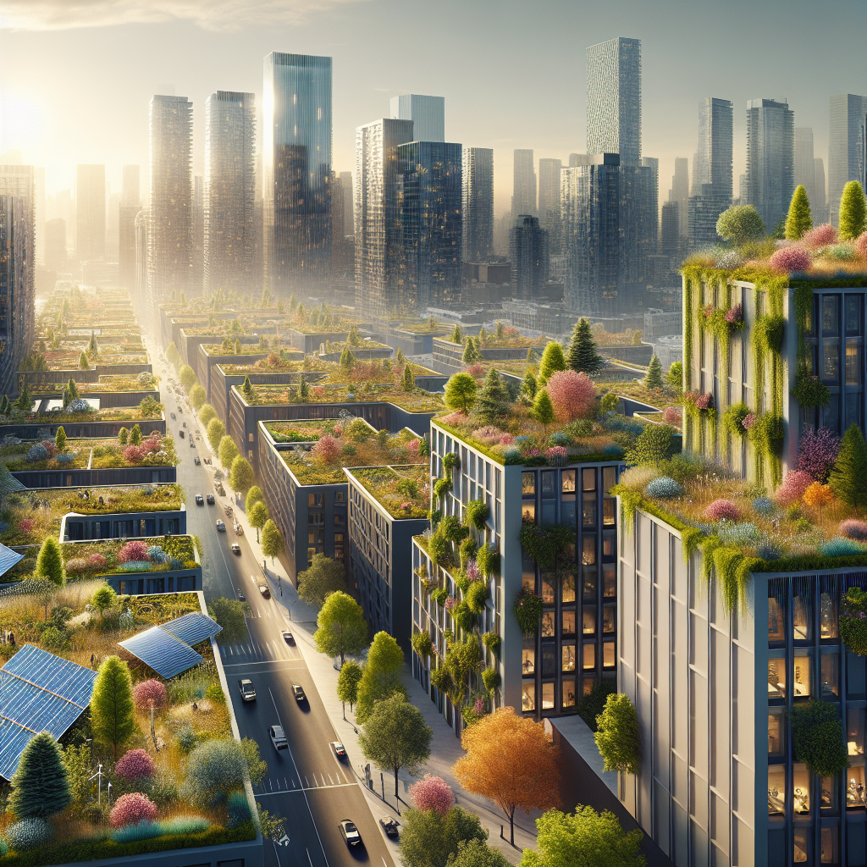Hanging orchard balconies: fruit-bearing plants suspended outside windows
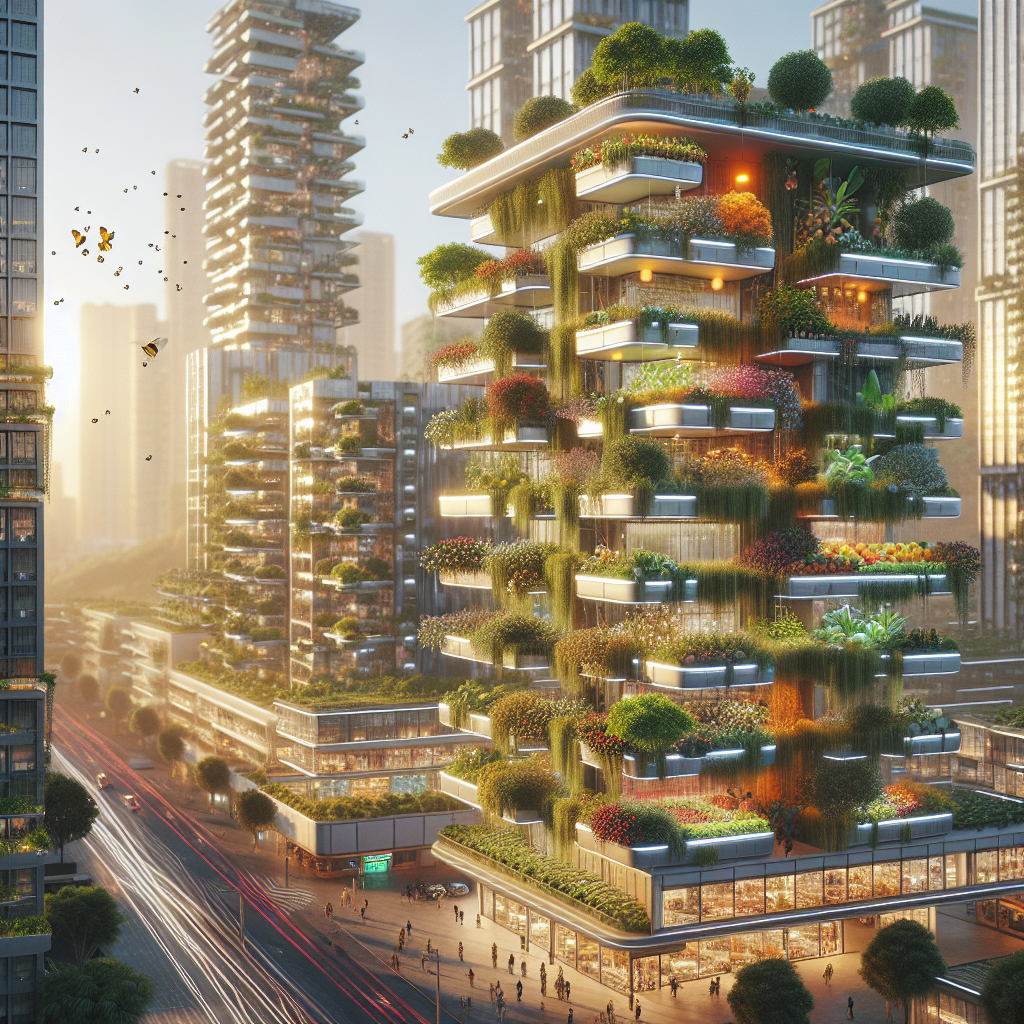
Hanging Orchard Balconies: Cultivating Fruit-Bearing Sanctuaries Outside Urban Windows
Across the world’s densest cities, a quiet horticultural revolution is unfolding. Balconies once reserved for ornamental greenery are being reimagined as hanging orchards—fruit-bearing micro-ecosystems suspended just beyond the glass. These compact, productive gardens fuse architecture, sustainability, and sensory delight, transforming façades into living tapestries of citrus, figs, and berries. For architects and designers, the concept of hanging orchard balconies signals a profound shift: the integration of food production into the very skin of urban dwellings.
The Rise of Productive Architecture
Urban agriculture has long sought verticality. From vertical farming towers to rooftop greenhouses, the pursuit of self-sufficiency in limited space has defined 21st-century design innovation. Yet the hanging orchard balcony introduces a more intimate scale—one that merges domestic life with ecological productivity. It’s a continuation of the biophilic design movement, where nature’s presence is not decorative but functional, nourishing both body and mind.
Architects in cities like Tokyo, Milan, and Copenhagen are now experimenting with façades that double as edible landscapes. These are not mere planters but engineered systems integrating irrigation, drainage, and structural reinforcement. The result is a new typology of productive architecture—a synthesis of agriculture and aesthetics that redefines what a balcony can be.
Designing the Hanging Orchard
At its core, the hanging orchard balcony is a feat of design precision. Each element—from soil depth to sun exposure—must be calibrated for optimal yield and visual harmony. Designers often employ lightweight substrates enriched with biochar or perlite to reduce load-bearing stress. Modular planters, crafted from recycled aluminum or ceramic composites, are suspended on tensile cables or integrated into railing systems. The effect is sculptural: clusters of greenery cascading like living chandeliers.
Fruit-bearing species are chosen not only for productivity but for their architectural expression. Dwarf pomegranate trees offer jewel-like blossoms and autumnal hues; espaliered apple branches trace geometric patterns against walls; trailing strawberries soften the linearity of concrete balconies. In Mediterranean climates, citrus varieties thrive, their glossy leaves and fragrant blooms transforming façades into multisensory experiences.
Lighting design plays a critical role. Integrated LED grow lights—often concealed within balustrades—extend the growing season and create a nocturnal glow that animates the building’s exterior. This interplay of function and illumination echoes the aesthetic strategies explored in green roof architecture, where ecological systems become integral to visual identity.
Engineering the Edible Façade
While the romance of fruit-laden balconies is undeniable, their realization demands technical rigor. Structural engineers must account for dynamic loads from soil moisture and wind sway. Lightweight trellis systems distribute weight evenly, while drip irrigation networks minimize water waste. Many contemporary projects employ closed-loop hydroponic systems, reducing the need for traditional soil and enabling vertical stacking of planters.
In Paris, the “Orchard Façade” prototype by Atelier Jean Verville demonstrates this balance between art and engineering. Each balcony module integrates a micro-irrigation circuit and photovoltaic sensors that regulate watering cycles based on sunlight intensity. The result is a self-sustaining ecosystem that requires minimal maintenance yet yields seasonal harvests of figs and herbs.
Similarly, in Singapore’s dense residential towers, architects are experimenting with modular orchard pods—prefabricated balcony units equipped with automated nutrient delivery systems. These innovations echo the principles of biodegradable architecture, where design anticipates ecological renewal rather than depletion.
Psychological and Social Dimensions
Beyond their environmental benefits, hanging orchard balconies cultivate a deeper sense of connection. The act of tending to fruit trees—watering, pruning, harvesting—introduces ritual and rhythm into urban life. Studies in environmental psychology, such as those cited by the biophilia hypothesis, affirm that daily interaction with living systems enhances mental well-being and reduces stress.
In multi-residential developments, shared orchard balconies foster community engagement. Residents exchange harvests, recipes, and gardening advice, transforming anonymous high-rises into vertical villages. The sensory richness of these spaces—rustling leaves, ripening fruit, the scent of blossoms—contrasts sharply with the sterile minimalism that once dominated urban façades.
Architectural theorist Anna Heringer describes this shift as “the domestication of sustainability.” Rather than imposing green technologies as external add-ons, designers are embedding ecological intelligence into the fabric of everyday life. Hanging orchards exemplify this ethos: they are both poetic and pragmatic, a union of nourishment and narrative.
Climate Resilience and Urban Ecology
From an ecological standpoint, fruit-bearing balconies contribute to urban biodiversity and microclimate regulation. The foliage acts as a natural shading device, reducing solar gain and improving thermal comfort indoors. Pollinator-friendly species attract bees and butterflies, enhancing local ecosystems. In dense cityscapes where green space is scarce, these suspended orchards serve as micro-habitats that bridge the gap between architecture and ecology.
Research from the UN-Habitat indicates that integrating vegetation into building envelopes can reduce ambient temperatures by up to 2°C in heat-prone urban zones. As climate adaptation becomes a central concern for architects, the hanging orchard balcony offers a tangible, scalable solution—one that aligns with broader movements toward net-zero design and circular resource use.
Case Studies: From Concept to Cultivation
In Milan’s Porta Nuova district, the Bosco Frutteto concept—an evolution of Stefano Boeri’s famed “Vertical Forest”—introduces fruit-bearing species into residential towers. Instead of purely ornamental vegetation, residents harvest apricots, cherries, and herbs from their balconies. The design merges Italian agrarian heritage with contemporary urban living, transforming high-rise architecture into a participatory landscape.
Meanwhile, in Tokyo’s Setagaya ward, the “Balcony Orchard House” by Sou Fujimoto Architects employs a lattice of aluminum frames supporting citrus and persimmon trees. The façade becomes a living screen, filtering light and air while offering seasonal variation. Its visual dynamism recalls the kinetic façades explored in responsive architecture, where adaptability is both aesthetic and ecological.
These projects illustrate a broader cultural evolution: food production is no longer confined to rural fields or suburban gardens. It is migrating upward, embedding itself in the vertical rhythms of city life.
Challenges and Future Directions
Despite their promise, hanging orchard balconies face challenges in scalability and maintenance. Structural retrofitting for existing buildings can be costly, and ensuring equitable access to sunlight in dense neighborhoods remains complex. Yet advances in lightweight materials, automated irrigation, and AI-driven monitoring systems are rapidly mitigating these barriers.
As cities pursue climate resilience and food security, the architectural potential of edible façades will only expand. The European Green Deal and similar initiatives in Asia and North America are already incentivizing urban agriculture integration. Architects who embrace this frontier are not merely designing buildings—they are cultivating ecosystems.
A New Aesthetic of Nourishment
There is a quiet poetry in the sight of fruit trees swaying outside a glass tower. It signals a redefinition of luxury: abundance measured not by excess, but by vitality. Hanging orchard balconies invite a multisensory engagement with architecture—where the sweetness of a ripe fig or the scent of lemon blossom becomes part of the spatial experience.
For the next generation of designers, these living balconies represent more than a trend. They are a manifesto for a new urban ethic—one that values reciprocity between human and habitat. As architecture continues to evolve toward regenerative models, the hanging orchard balcony stands as both symbol and strategy: a suspended promise of nourishment, beauty, and balance in the vertical city.
Keywords: hanging orchard balconies, fruit-bearing balconies, edible façades, biophilic architecture, sustainable urban design, vertical gardens, productive architecture
