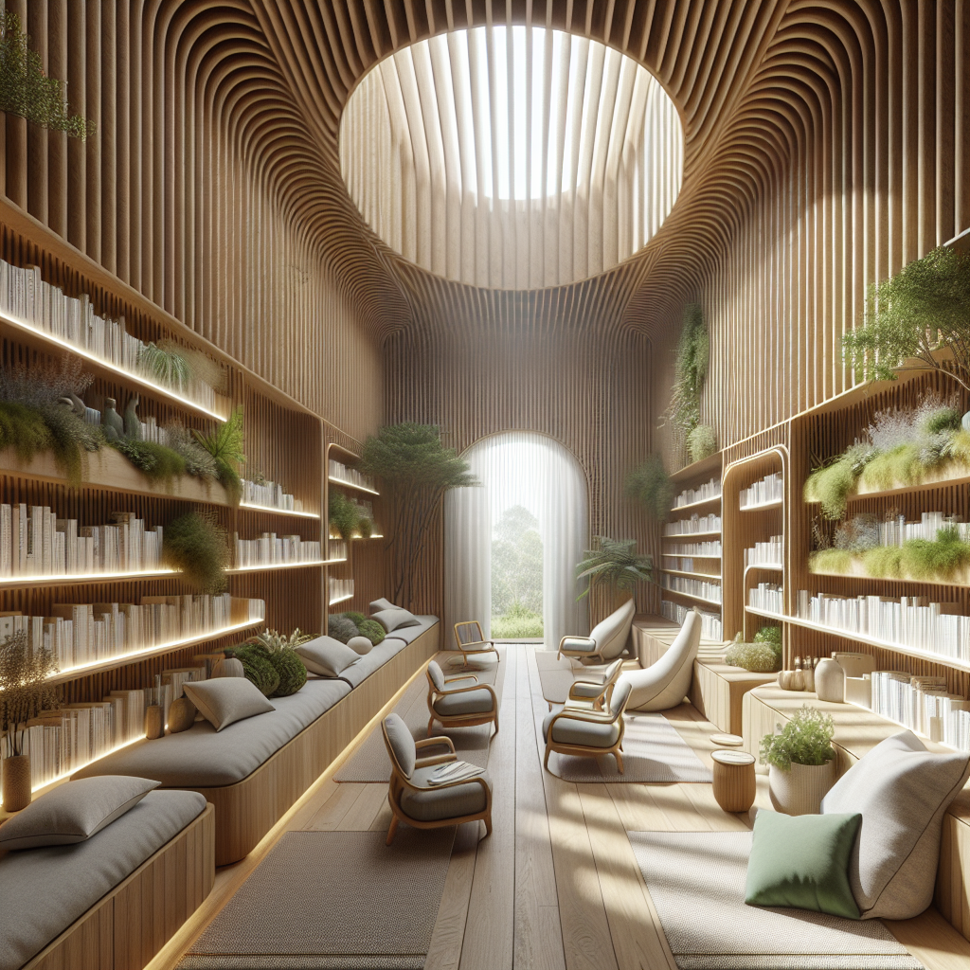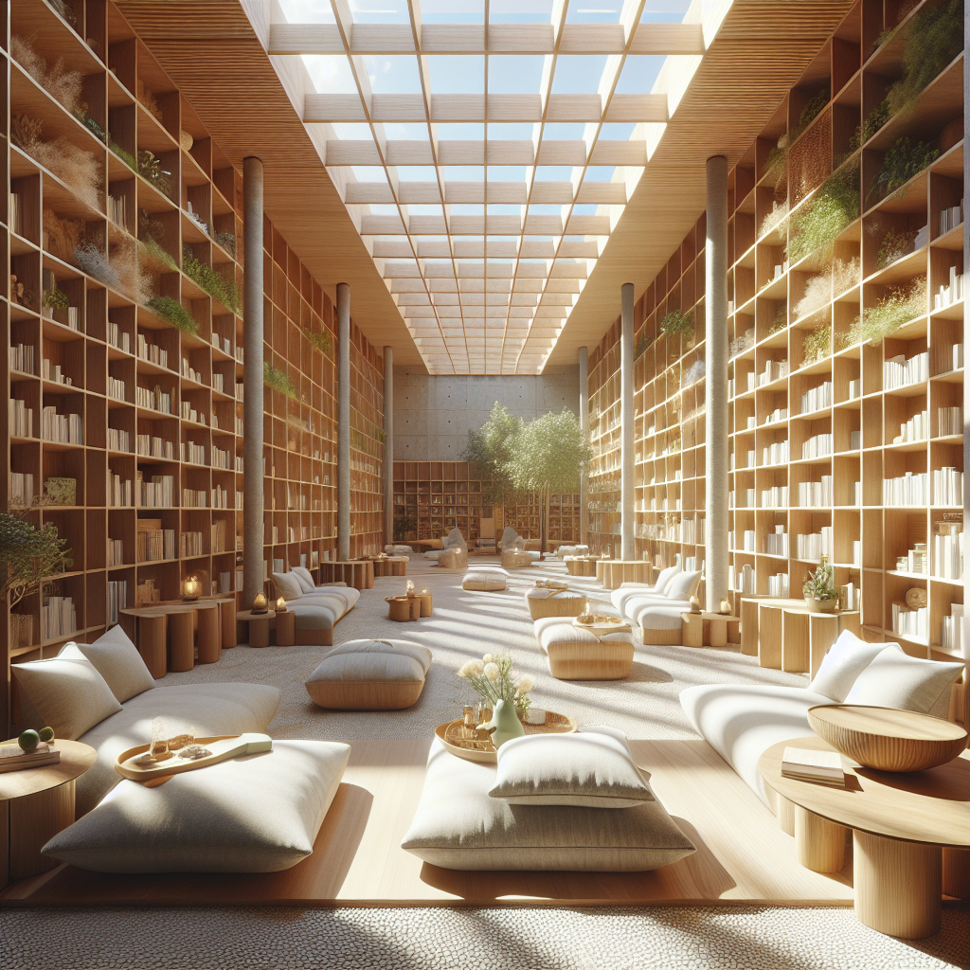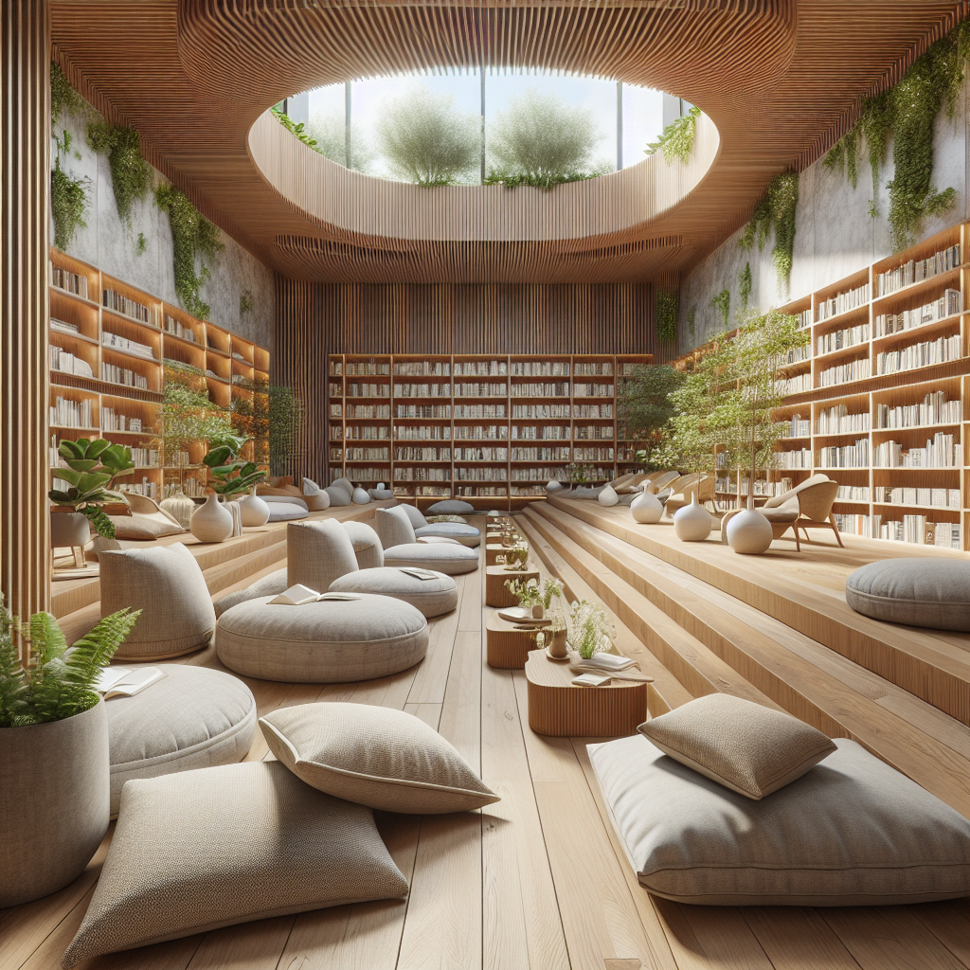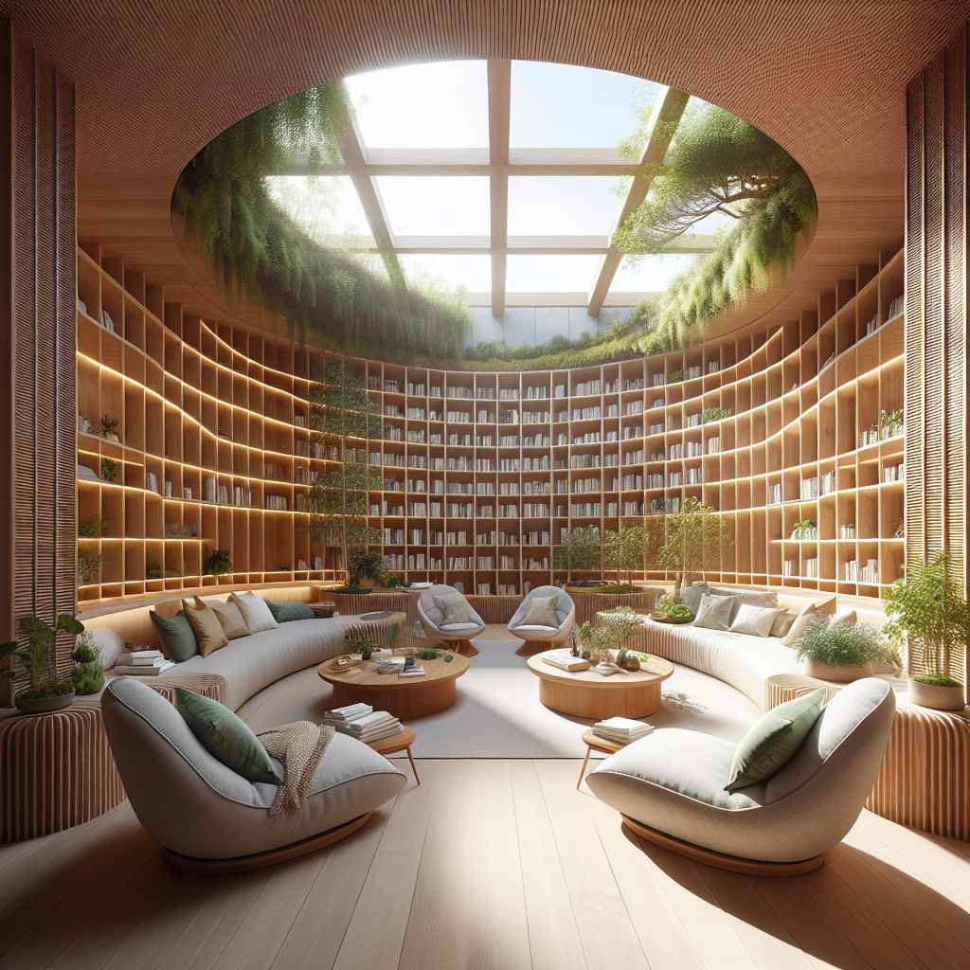The healing library: integrating therapy rooms among reading nooks

The Healing Library: Integrating Therapy Rooms Among Reading Nooks
In an era when wellness architecture and human-centered design are reshaping the built environment, the healing library emerges as a profound evolution of the public and private reading space. No longer confined to silent aisles and catalogued shelves, libraries are transforming into therapeutic sanctuaries—places where literature, light, and spatial design converge to restore mental balance. The integration of therapy rooms among reading nooks represents a new paradigm in architectural thinking: one that acknowledges the emotional dimension of space as equally vital as its functional purpose.
From Knowledge to Nurture: The Library’s Expanding Role
Historically, libraries have served as repositories of collective knowledge and civic identity. Yet, as digital access democratizes information, the architectural focus has shifted from storage to experience. According to the American Library Association, over 60% of new library projects in North America since 2020 have incorporated wellness-oriented features—ranging from meditation pods to sensory gardens. This evolution signals a cultural redefinition: libraries are no longer passive spaces for study but active environments for healing.
Architects and interior designers are responding with hybrid typologies that merge reading rooms with therapeutic environments. These spaces balance intellectual stimulation with emotional calm, creating what could be described as “bibliotherapy architecture.” The concept draws from the psychological benefits of reading—recognized by bibliotherapy research—as well as from spatial strategies used in healthcare design.
Designing for Emotional Resonance
At the heart of the healing library lies the principle of emotional ergonomics—the idea that architecture can be tuned to human feelings. Designers employ soft acoustics, natural materials, and diffused daylight to evoke serenity. Timber slats filter sunlight into gentle patterns across reading alcoves, while curved partitions cocoon therapy rooms in quiet privacy. The result is a choreography of light and texture that encourages introspection without isolation.
Biophilic design plays a central role in this evolution. Integrating greenery and natural textures not only enhances aesthetics but also supports measurable improvements in mental health. As explored in biophilic design and its impact on human health and well-being, exposure to natural elements can reduce stress levels by up to 37%. In healing libraries, moss walls, indoor trees, and daylight-responsive skylights act as living companions to the written word.
Spatial Choreography: Where Reading Meets Reflection
The spatial organization of a healing library is both poetic and pragmatic. Reading nooks are arranged in clusters, often radiating from a central wellness hub. Therapy rooms—soundproofed, softly lit, and acoustically insulated—are interspersed among these clusters, ensuring accessibility without intrusion. The proximity of these zones fosters a subtle psychological continuity: the act of reading flows naturally into reflection, and reflection into healing.
In some projects, designers experiment with modular partitions that can transform reading areas into private consultation spaces. This flexibility echoes the principles of responsive design, where architecture adapts to the shifting rhythms of human behavior. Such adaptability is particularly valuable in community libraries, where the same space may host a mindfulness workshop in the morning and a children’s story hour by afternoon.
Case Studies: Libraries as Therapeutic Ecosystems
Several recent projects exemplify this synthesis of literature and therapy. The Oodi Central Library in Helsinki, for instance, incorporates “quiet rooms” designed for meditation and emotional decompression. In Tokyo’s Mirai Wellness Library, reading pods are suspended within a bamboo atrium, offering visitors the sensation of floating amid nature. These examples illustrate how spatial design can amplify the psychological benefits of reading through sensory engagement.
In smaller community contexts, architects are reimagining underused library corners as micro-therapy zones. Inspired by the principles of mindful design, these areas use tactile materials—linen upholstery, cork flooring, and matte ceramics—to foster a sense of grounding. The emphasis is on tactility and temperature: surfaces that invite touch, light that warms rather than glares, and acoustics that cradle rather than echo.
Materiality and Sensory Balance
Material selection in healing libraries is as much about psychology as it is about sustainability. Designers often favor renewable materials like oak, bamboo, and clay composites, which convey warmth and authenticity. Acoustic fabrics and felt panels absorb sound, creating a cocoon-like quietness essential for both reading and therapy. The olfactory dimension is equally considered—subtle infusions of cedar or lavender enhance relaxation without overwhelming the senses.
Lighting design, too, plays a pivotal role. Circadian lighting systems mimic the natural progression of daylight, supporting mental alertness during reading hours and calmness during therapy sessions. This approach aligns with the growing movement toward neuroarchitecture, which studies how spatial stimuli affect brain function. Research from the World Health Organization underscores that access to restorative environments can significantly improve cognitive recovery and emotional resilience.
Technology as a Gentle Mediator
While the healing library emphasizes human connection and sensory depth, technology remains an unobtrusive ally. Smart acoustic systems adjust ambient sound levels based on occupancy, while digital check-in platforms ensure privacy for therapy appointments. Augmented reality installations—akin to those explored in augmented reality and design innovation—can project calming visuals or guided meditations onto reading walls, merging digital and physical realms without distraction.
In some experimental designs, biometric sensors subtly monitor environmental comfort—temperature, humidity, and air quality—ensuring optimal conditions for focus and relaxation. The integration of such technology underscores a broader trend in contemporary architecture: the fusion of data-driven intelligence with emotional sensitivity.
Social Architecture and Community Healing
Beyond individual well-being, the healing library serves as a model for social architecture. It invites communities to engage with mental health in a non-clinical, stigma-free environment. The blending of reading and therapy spaces normalizes emotional care as part of daily life. This democratization of wellness echoes the ethos of inclusive design, where architecture becomes a facilitator of empathy and belonging.
In urban contexts, these libraries act as microcosms of civic resilience. They provide quiet sanctuaries amid the sensory overload of city life—an antidote to the overstimulation of the digital age. As cities increasingly prioritize mental health infrastructure, the healing library stands as a blueprint for how cultural institutions can evolve into wellness ecosystems.
The Future of Healing Architecture
The rise of the healing library reflects a larger movement toward spaces that engage both intellect and emotion. It signals a shift from architecture as static form to architecture as therapeutic experience. In this new typology, the library becomes a living organism—responsive, restorative, and deeply human.
For architects and designers, the challenge lies in balancing openness with intimacy, technology with tactility, and function with feeling. The reward is profound: environments that not only house knowledge but also heal the mind that seeks it. As the boundaries between cultural and healthcare architecture blur, the healing library may well become one of the defining spatial innovations of our time—a testament to design’s enduring capacity to nurture the human spirit.








