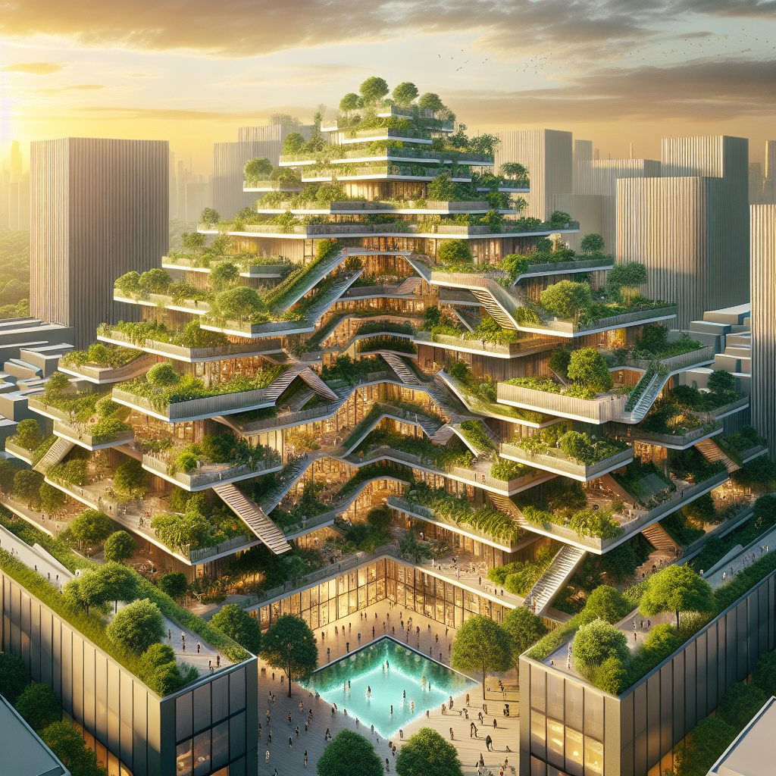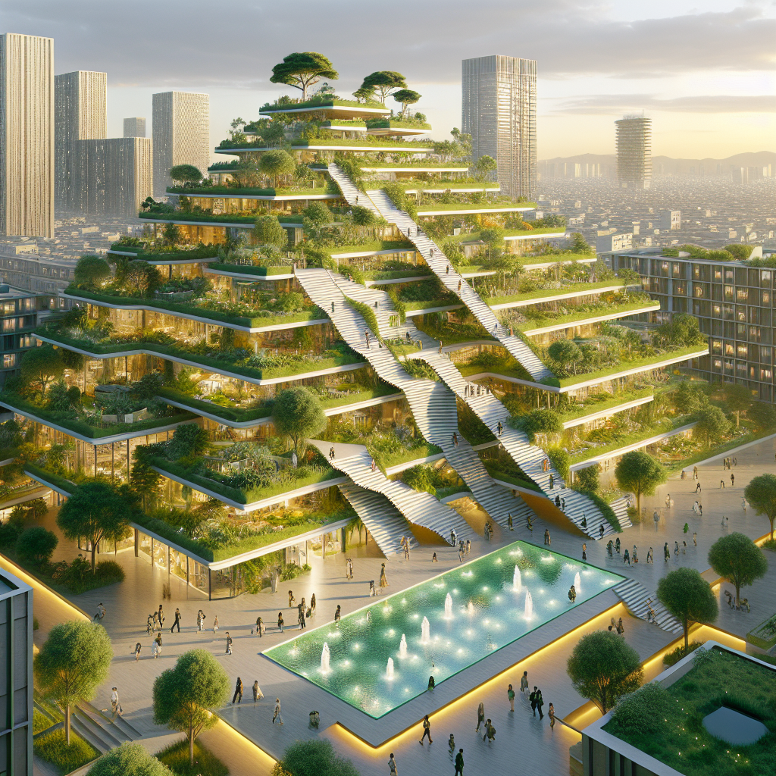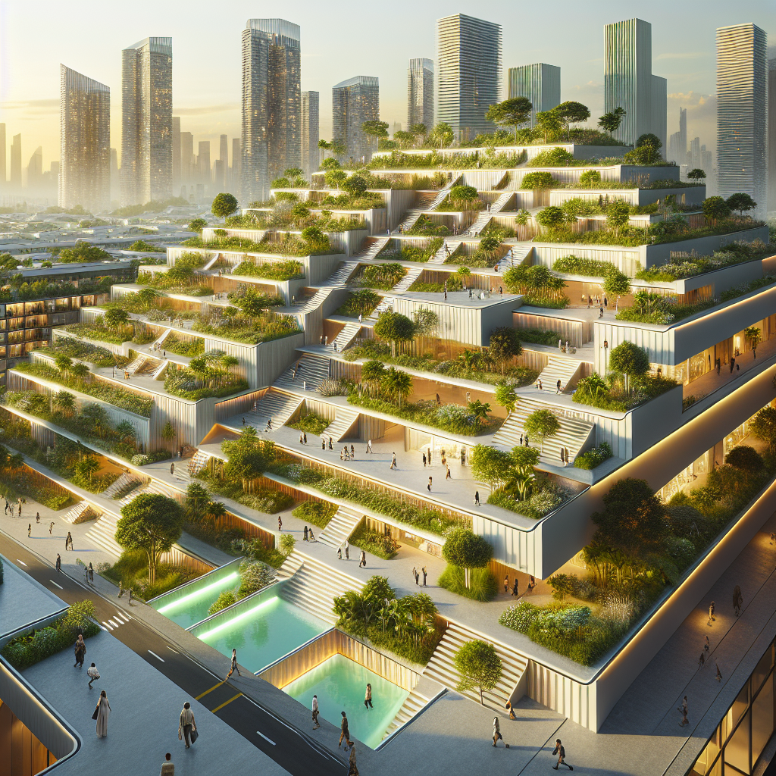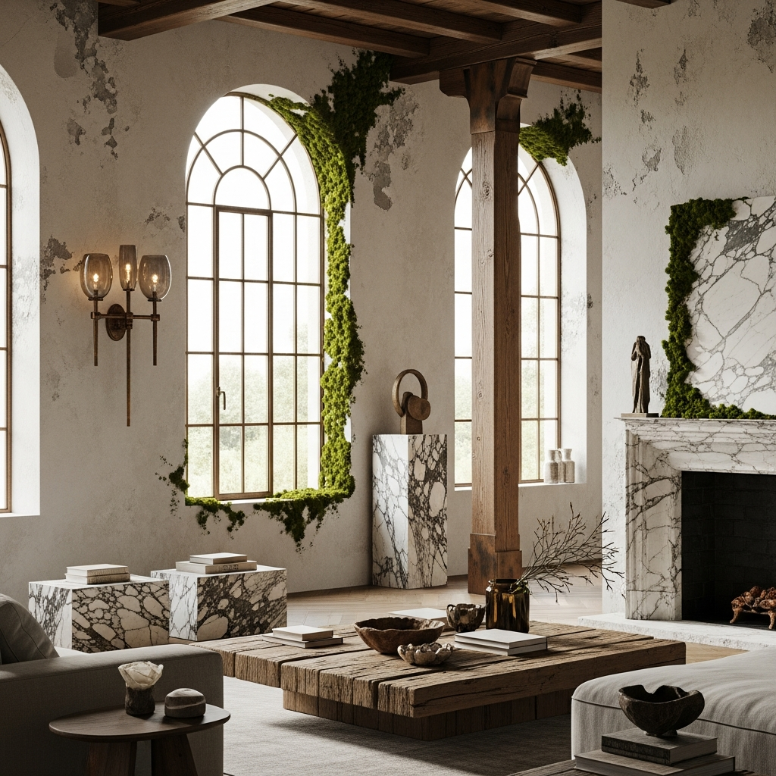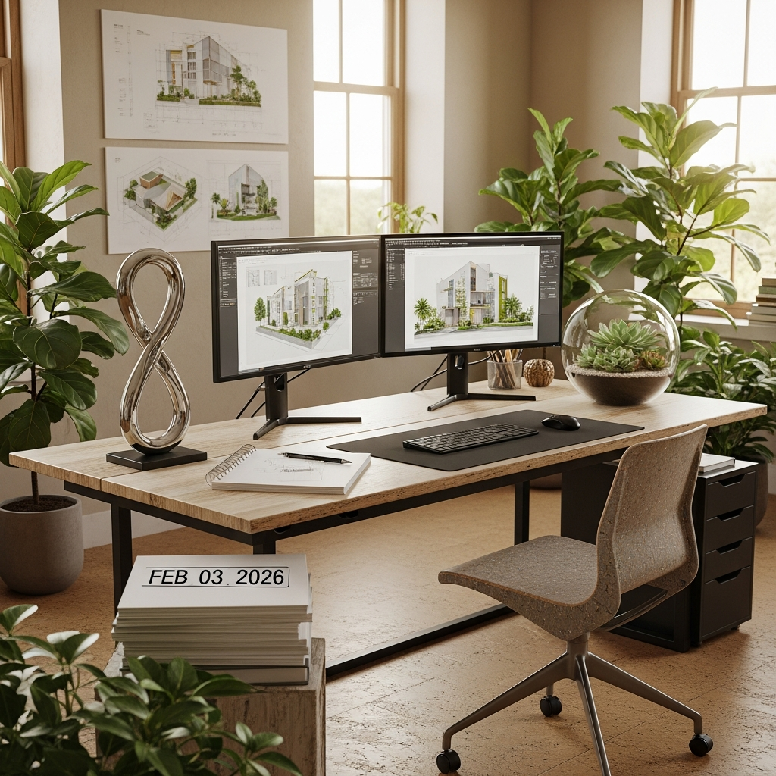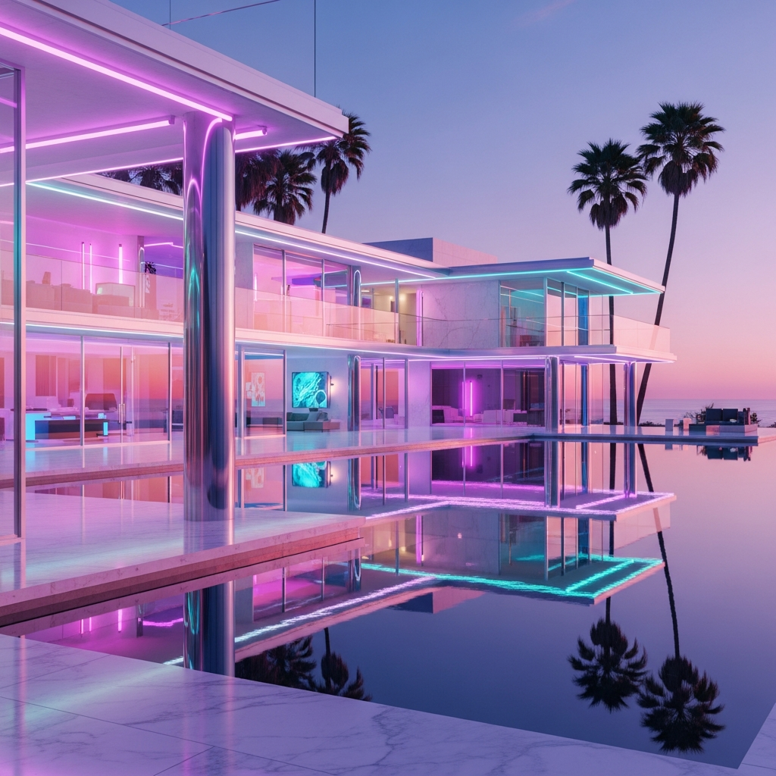Ziggurat-inspired housing modern: terraced apartments for maximum green surface
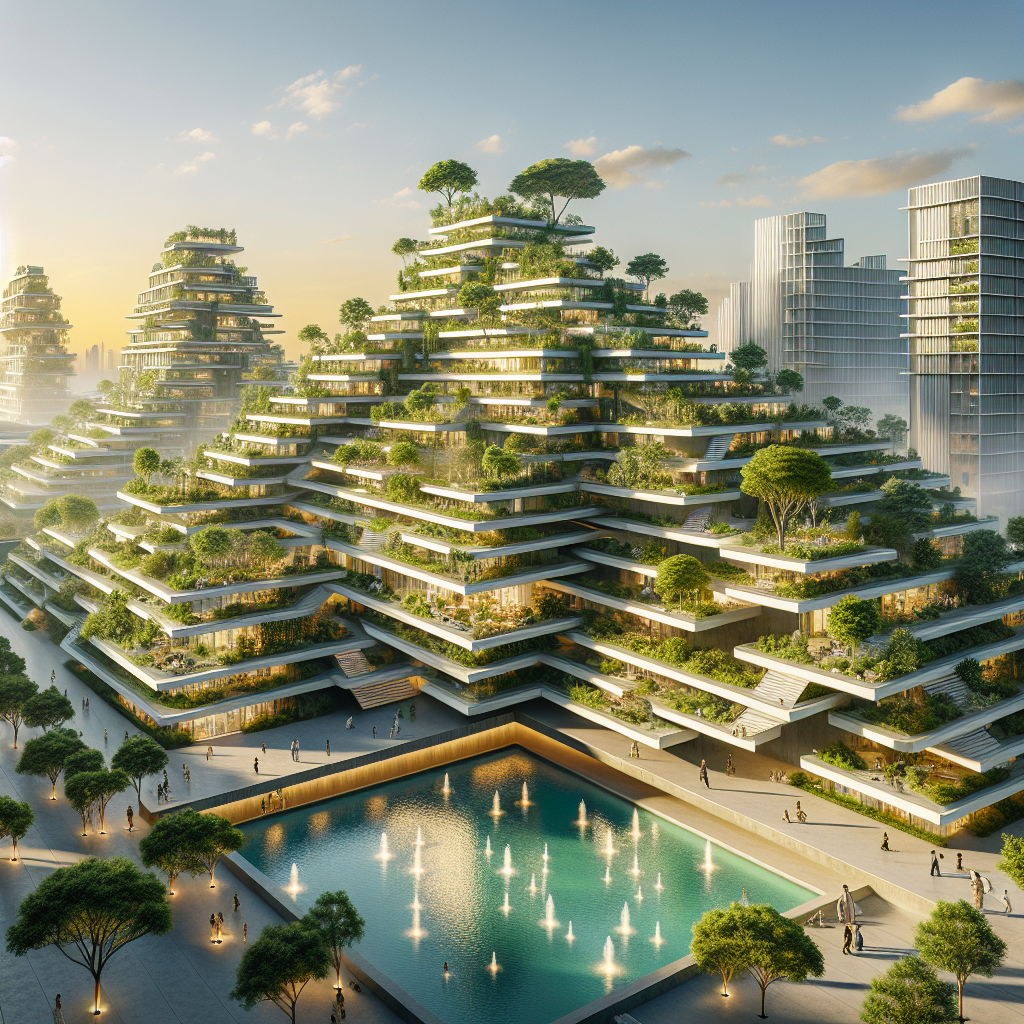
Ziggurat-Inspired Housing Modern: Terraced Apartments for Maximum Green Surface
In the age of vertical living and ecological urgency, a new architectural archetype is quietly reclaiming the skyline: the ziggurat-inspired terraced apartment. Evoking the stepped geometry of ancient Mesopotamian temples, these contemporary structures reinterpret history through the lens of sustainability, urban density, and biophilic design. Their layered terraces—lush with vegetation—offer not only aesthetic appeal but also a profound rethinking of how cities can coexist with nature.
The Ancient Blueprint: From Mesopotamia to Modern Metropolises
The ziggurat was more than a temple; it was a vertical city-state, symbolizing the connection between earth and sky. Its stepped form, designed for ritual ascent, has found new resonance in 21st-century architecture. Today’s architects reinterpret this ancient typology as a model for green urban housing, where each ascending level becomes a private garden, a communal terrace, or a micro-ecosystem.
In dense urban environments like Singapore, Tokyo, and Copenhagen, the ziggurat form offers a pragmatic response to spatial scarcity. By stacking homes in a receding, terraced pattern, designers can multiply green surfaces while maintaining access to light, air, and privacy—qualities often sacrificed in high-rise living. This architectural evolution aligns with the principles of biophilic design, which integrates natural systems into the built environment to enhance human well-being.
Reclaiming the Skyline: The Rise of Terraced Urbanism
The stepped silhouette of the modern ziggurat is no longer a relic of antiquity but a symbol of ecological ambition. Architects are using it to redefine urban density through terraced urbanism—a design approach that prioritizes horizontal green expansion within vertical growth. Each level of these buildings functions as a green roof, a rainwater collector, and a biodiversity corridor.
A notable example is the Valley in Amsterdam, designed by MVRDV. Its jagged, terraced façade resembles a natural cliff, with cascading greenery softening the stone and glass exterior. The project demonstrates how stepped architecture can humanize the high-rise, creating intimate outdoor spaces even in the heart of a metropolis. Similarly, Stefano Boeri’s Bosco Verticale in Milan—though not strictly ziggurat-shaped—embodies the same ethos: verticality intertwined with vegetation.
These projects underscore a shift toward architectural biodiversity. As cities grapple with heat islands and air pollution, terraced housing offers a living antidote. Each layer becomes a carbon sink, a pollinator haven, and a visual respite from the monotony of concrete.
Designing for Maximum Green Surface
At the core of ziggurat-inspired housing lies the principle of maximized green surface area. Unlike conventional towers, where rooftop gardens are confined to a single plane, terraced structures distribute greenery across multiple levels. This approach exponentially increases the building’s ecological footprint.
According to a 2024 report by the World Green Building Council, integrating vegetation into building envelopes can reduce surface temperatures by up to 12°C and lower energy consumption by 25%. Terraced apartments, with their extensive planted surfaces, amplify these benefits. Their design encourages passive cooling, natural shading, and stormwater management—all while providing residents with direct access to nature.
Architects often employ advanced parametric modeling to optimize terrace depth, orientation, and planting density. This computational precision ensures that each level receives adequate sunlight and airflow, fostering microclimates that vary from one terrace to another. The result is a vertical landscape that feels both organic and meticulously orchestrated.
Materiality and Structure: Building the Modern Ziggurat
Material innovation plays a crucial role in realizing these complex geometries. Lightweight concrete, cross-laminated timber, and recycled steel enable the structural flexibility required for stepped configurations. The rise of timber in high-rise construction has further expanded possibilities, offering a renewable alternative that complements the ecological intent of terraced housing.
Façade systems are equally vital. Perforated metal screens, photovoltaic panels, and self-irrigating planters are integrated into the architecture, transforming the building envelope into a dynamic, living interface. Some projects incorporate green roof technologies on every terrace, ensuring that vegetation thrives with minimal maintenance.
The interplay between material and vegetation creates a tactile, sensory experience. Concrete steps morph into moss-covered ledges; glass balustrades reflect the shifting hues of foliage. The architecture breathes—literally and metaphorically—bridging the gap between the urban and the organic.
Human-Centric Living: The Social Dimension of Terraced Design
Beyond its environmental credentials, ziggurat-inspired housing fosters a renewed sense of community. Terraces double as social platforms—shared gardens, outdoor lounges, or semi-public courtyards—encouraging interaction among residents. This layered spatiality contrasts sharply with the isolation often associated with high-rise living.
Projects like Bjarke Ingels Group’s 8 House in Copenhagen exemplify this ethos. Its cascading form integrates pedestrian pathways that weave through the building, connecting private dwellings with communal spaces. The design promotes a fluid transition between interior and exterior, echoing the human-centered principles found in rooftop garden architecture and other biophilic innovations.
This humanistic approach aligns with the growing demand for wellness-oriented architecture. As urban dwellers seek balance between technology and tranquility, terraced housing offers a spatial antidote—spaces where one can step outside, breathe fresh air, and feel the rhythm of natural light.
Global Case Studies: From Vision to Reality
Across continents, architects are experimenting with ziggurat-inspired typologies to address local climatic and cultural contexts. In Singapore, WOHA’s PARKROYAL on Pickering integrates sky gardens and cascading terraces that blur the boundary between architecture and landscape. In Mexico City, the Casa Cascada by Taller de Arquitectura reinterprets the stepped form to adapt to hilly terrain, using native plants to stabilize the structure and enhance biodiversity.
In the Middle East, where the ziggurat was born, contemporary architects are reimagining it through a lens of sustainability and heritage. Projects in Dubai and Riyadh incorporate passive cooling strategies reminiscent of ancient desert architecture, echoing insights explored in ancient desert design. These reinterpretations demonstrate how ancient wisdom can inform cutting-edge sustainability.
The Future of Terraced Living
As cities continue to densify, the ziggurat-inspired model offers a compelling alternative to monolithic towers. It represents a shift from vertical domination to vertical integration—where architecture, ecology, and community coexist in layered harmony. With the global push toward net-zero energy buildings, these terraced forms may become a defining feature of sustainable urbanism.
Moreover, advances in modular construction and digital fabrication are making such complex geometries more feasible and cost-effective. Prefabricated terrace modules, integrated irrigation systems, and AI-driven environmental monitoring are transforming these visionary concepts into scalable realities.
The modern ziggurat is not a nostalgic gesture—it is a manifesto for a new kind of urban living. One that acknowledges our ancient architectural lineage while embracing the technologies and ethics of the present. As cities strive to reconcile growth with green space, the stepped terrace may well become the architectural emblem of a more balanced, biophilic future.
Conclusion: The Return of the Living Pyramid
The ziggurat’s rebirth in modern housing is more than aesthetic revival—it is a philosophical realignment. These terraced apartments embody the idea that progress need not come at the expense of nature. By transforming rooftops into gardens and façades into ecosystems, architects are crafting cities that breathe, grow, and evolve alongside their inhabitants.
In this synthesis of ancient geometry and modern sustainability, the ziggurat reclaims its place—not as a monument to gods, but as a sanctuary for people and the planet alike.
Published on 10/06/2025
