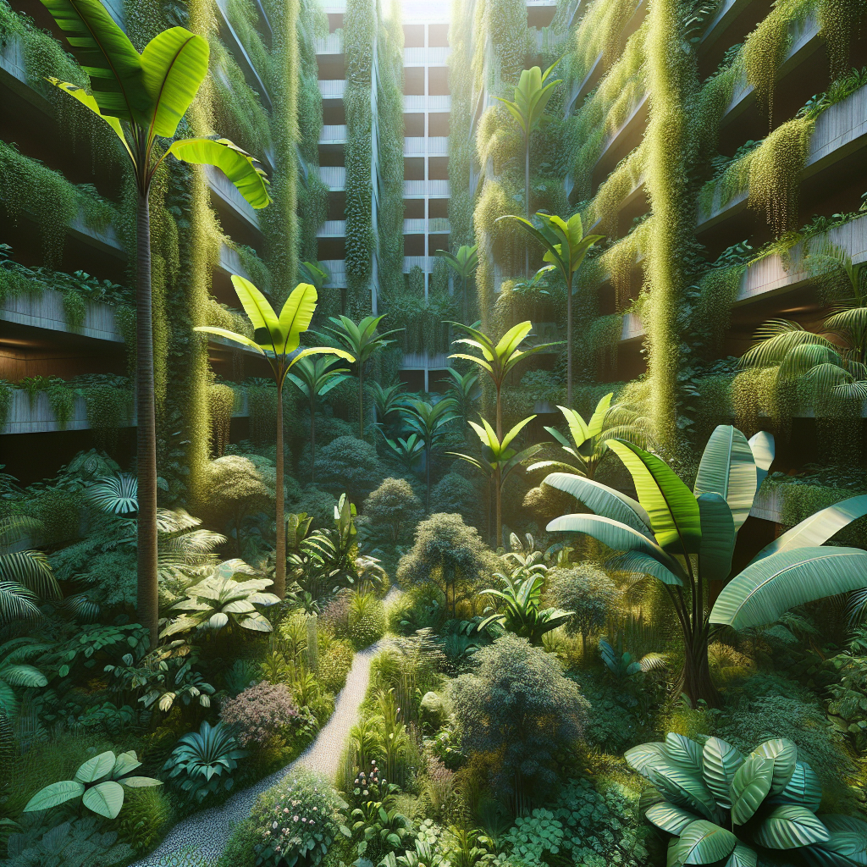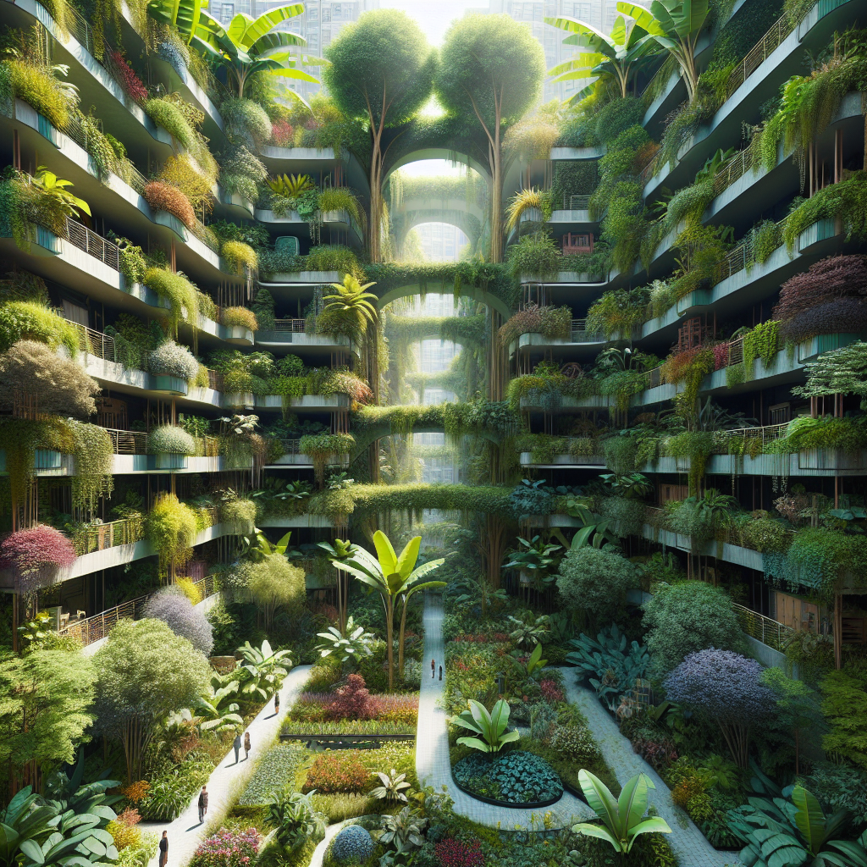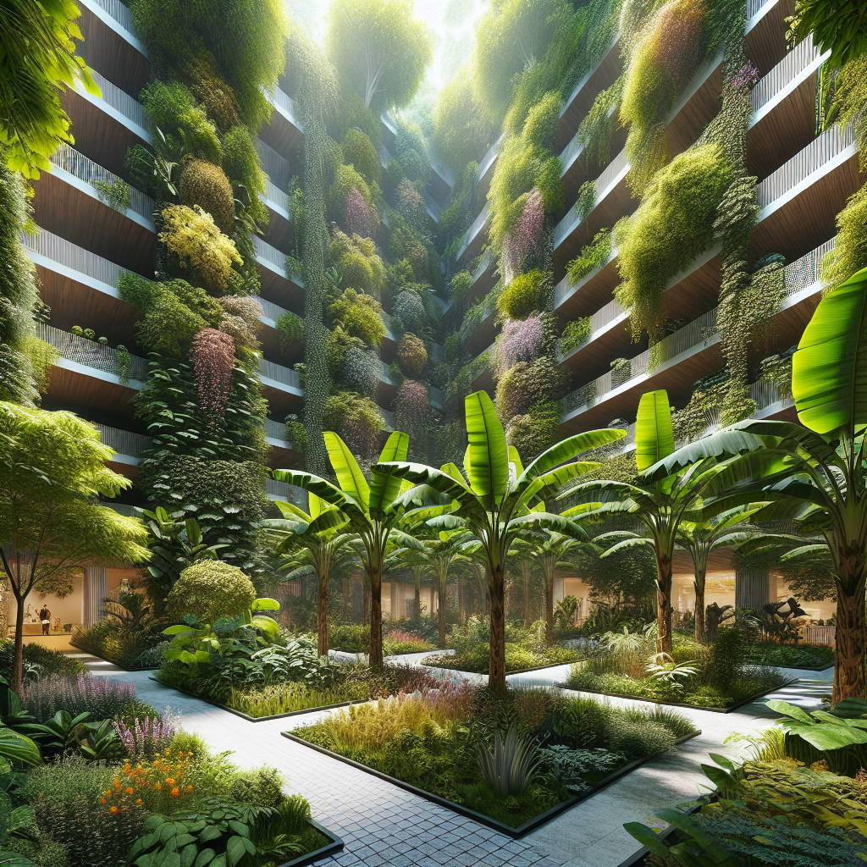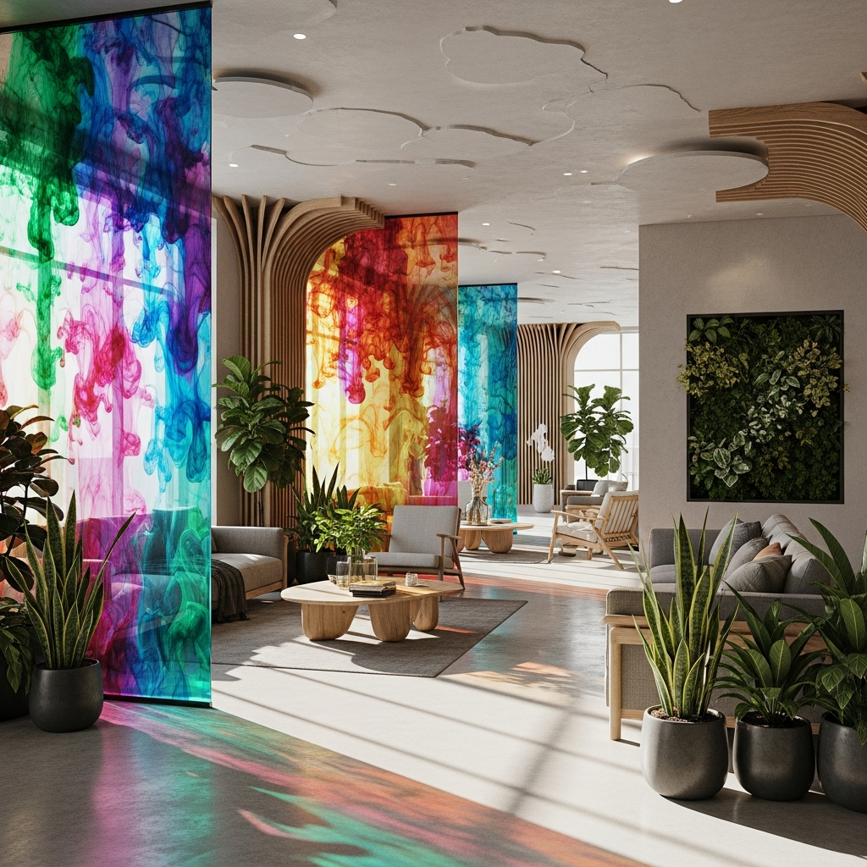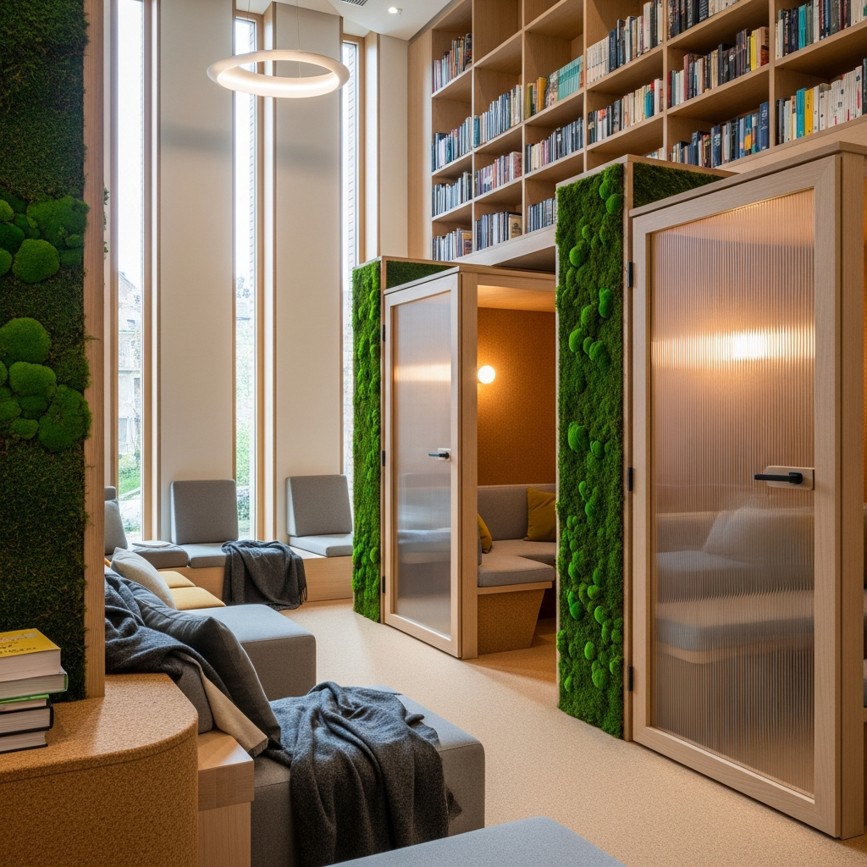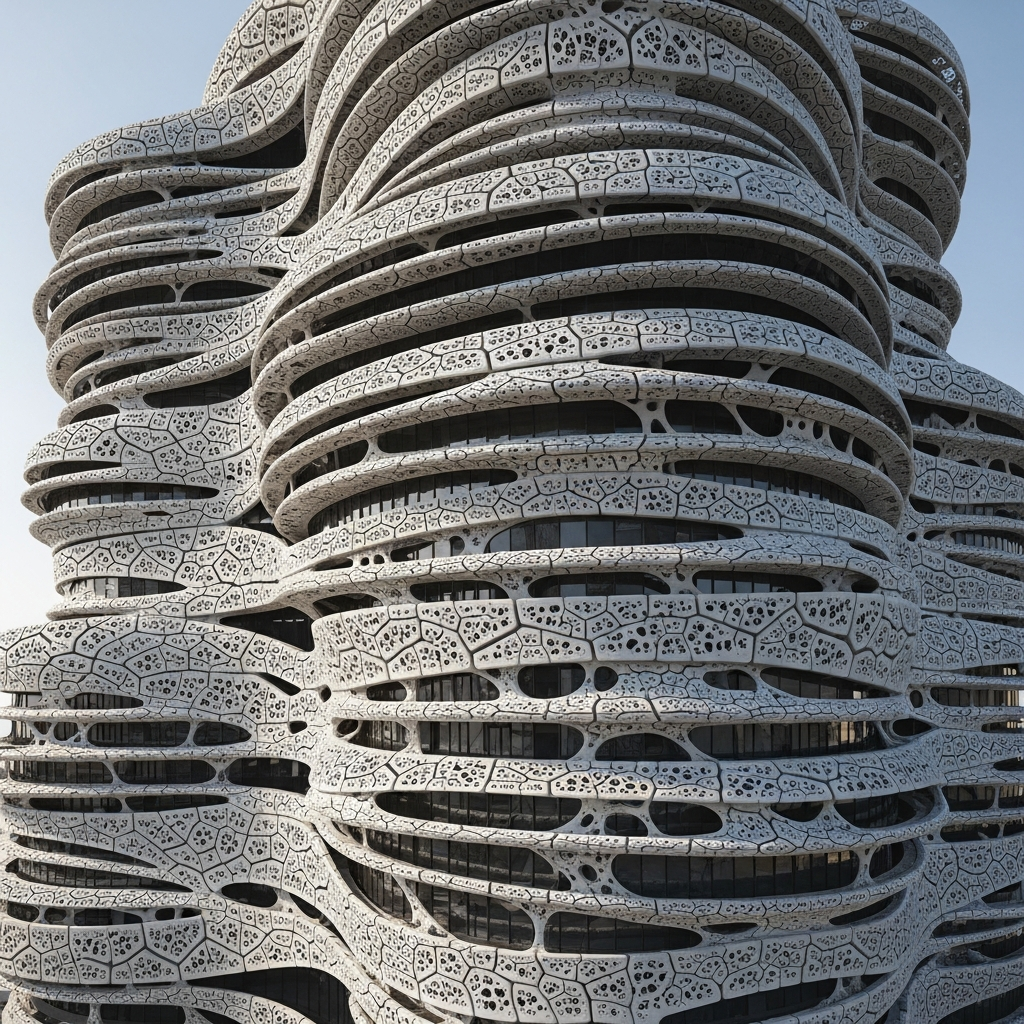Syntropic gardens: designing landscapes that grow in mutually beneficial ways
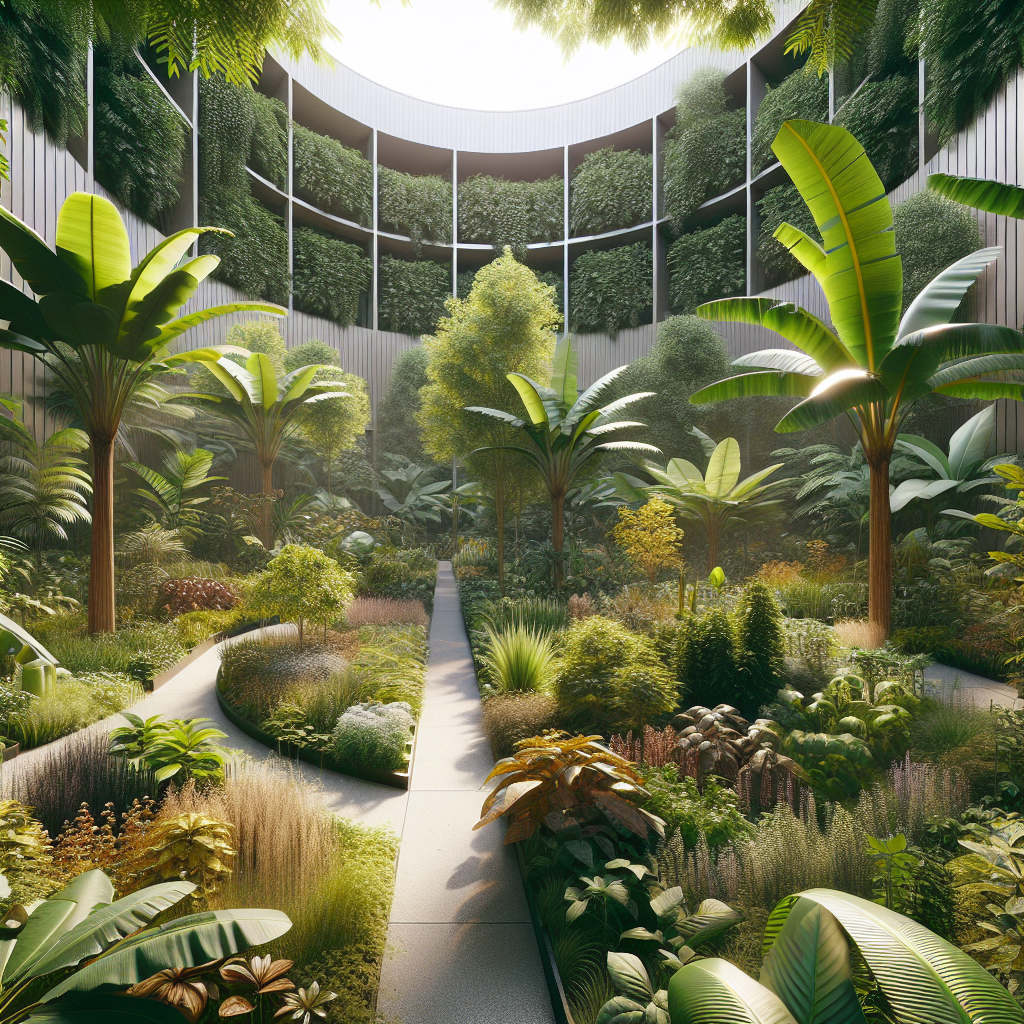
Syntropic Gardens: Designing Landscapes That Grow in Mutually Beneficial Ways
In the shifting landscape of contemporary design and architecture, the garden has re-emerged as more than a decorative afterthought. Increasingly, it is being recognized as a vital, living system—one that can heal, regenerate, and even teach. Among the most compelling approaches gaining traction in both urban and rural contexts is the concept of syntropic gardening. Unlike conventional landscaping, which often imposes human order on nature, syntropic gardens are designed to mimic natural ecosystems, creating landscapes where plants, soil, and humans thrive in mutually beneficial relationships. For architects, designers, and urban planners, this philosophy is not just horticultural—it is architectural in its implications, offering a blueprint for how we might design spaces that evolve, adapt, and regenerate over time.
What Is a Syntropic Garden?
The term “syntropic” derives from the Greek “syn” (together) and “tropos” (tendency), and it was popularized by Swiss farmer and researcher Ernst Götsch in the 1980s. At its core, syntropic agriculture is about designing landscapes that move toward greater complexity and resilience, rather than depletion. Unlike monoculture farming or ornamental landscaping, syntropic gardens are layered systems where trees, shrubs, groundcovers, and crops are arranged to support one another. Much like a forest, they are self-organizing, self-fertilizing, and self-renewing.
For the design community, this approach offers a profound shift: instead of treating the garden as a static backdrop, it becomes a dynamic architectural system—a living structure that grows in value and beauty over time. In this sense, syntropic gardens align with the principles of biophilic design, where human well-being is enhanced by direct engagement with natural systems.
Design Principles: Layering, Succession, and Cooperation
Syntropic gardens are not random plantings; they are meticulously designed with principles that resonate with architectural logic:
- Stratification: Plants are arranged in vertical layers—canopy, understory, shrubs, herbs, and groundcovers—similar to how architects think in terms of volumes, levels, and spatial hierarchies.
- Succession: Just as buildings evolve through phases of construction and adaptation, syntropic gardens evolve through ecological succession. Pioneer species prepare the soil for more demanding plants, ensuring long-term fertility.
- Cooperation: Instead of competition, plants are selected for their ability to support one another—through shade, nutrient cycling, or pest control. This mirrors the collaborative ethos of collaborative design in architecture.
In practice, this means that a syntropic garden is never “finished.” It is an unfolding process, where design anticipates change, and growth is embraced as part of the aesthetic.
The Architectural Aesthetic of Syntropy
From a visual standpoint, syntropic gardens challenge the manicured symmetry of traditional landscape design. Instead, they celebrate structured wildness. Imagine a courtyard where tall banana plants create a canopy of broad, luminous leaves, beneath which cacao trees thrive in dappled light, while ground-level herbs and edible flowers form a lush, fragrant carpet. The result is a layered, immersive environment that feels at once intentional and spontaneous—an aesthetic that resonates with contemporary movements toward green roofs and vertical gardens.
For architects, the syntropic garden offers a new palette of textures, colors, and temporal rhythms. Unlike static hardscapes, these gardens evolve daily, offering ever-changing compositions of light, shadow, and form. They are, in essence, living façades—breathing, growing, and adapting alongside the built environment.
Urban Applications: From Rooftops to Courtyards
While syntropic agriculture was initially developed for large-scale food production, its principles are increasingly being adapted to urban contexts. In dense cities, rooftops, courtyards, and even balconies can become micro-syntropic systems. The layering principle translates beautifully into vertical design, where climbing vines, mid-level shrubs, and canopy trees can be integrated into compact footprints.
Recent projects in São Paulo, Lisbon, and Barcelona have demonstrated how syntropic gardens can be woven into residential complexes, cultural institutions, and public plazas. These spaces not only provide fresh produce but also create cooling microclimates, improve air quality, and enhance biodiversity—critical benefits in cities grappling with climate change.
For urban designers, the syntropic model offers a strategy for creating urban farming systems that are both productive and aesthetically compelling. Unlike sterile hydroponic farms, syntropic gardens invite multisensory engagement: the rustle of leaves, the scent of blossoms, the play of light through layered canopies.
Syntropy and Sustainability: A Circular Approach
In the context of sustainability, syntropic gardens represent a radical departure from extractive models of agriculture and landscaping. They embody the principles of the circular economy, where waste is eliminated, and every element contributes to the health of the whole system. Organic matter is constantly recycled back into the soil, water is retained through dense planting, and biodiversity ensures resilience against pests and disease.
For architects and designers committed to net-zero strategies, syntropic gardens provide a tangible, visible expression of regenerative design. They demonstrate that sustainability is not only about minimizing harm but about actively creating abundance.
Case Study: A Living Laboratory in Brazil
One of the most compelling examples of syntropic design can be found in the agroforestry projects of southern Brazil, where Ernst Götsch pioneered the method. On degraded cattle pastures, Götsch and his collaborators planted diverse layers of crops, trees, and groundcovers. Within a decade, barren land was transformed into lush food forests producing cacao, bananas, and timber—while simultaneously restoring soil fertility and water cycles.
Architects visiting these sites often describe them as living laboratories, where the principles of resilience, adaptability, and cooperation are made visible. For the design community, they offer inspiration for how buildings and landscapes might similarly regenerate their environments, rather than deplete them.
The Future of Landscape Architecture
As climate pressures intensify, the role of landscape architecture is shifting from ornamental to existential. Gardens are no longer luxuries; they are infrastructures of survival. In this context, syntropic gardens point toward a future where landscapes are designed not only for beauty but for resilience, productivity, and ecological intelligence.
For architects and designers, embracing syntropy means rethinking the boundaries between built and natural environments. It suggests a future where buildings are conceived not as isolated objects but as participants in living ecosystems—where rooftops become forests, courtyards become orchards, and façades become habitats.
In many ways, syntropic gardens embody the ultimate aspiration of design: to create spaces that are not only functional and beautiful but also deeply life-affirming. They remind us that the most enduring architecture is not the one that resists time, but the one that grows with it.
Final Thoughts
Syntropic gardens are more than a horticultural trend; they are a design philosophy with profound implications for the future of architecture and urbanism. By aligning with natural processes of cooperation and succession, they offer a model for landscapes—and by extension, cities—that become richer, more resilient, and more beautiful with time. For the design community, they represent both a challenge and an invitation: to design not just for the present, but for the living, evolving future.
