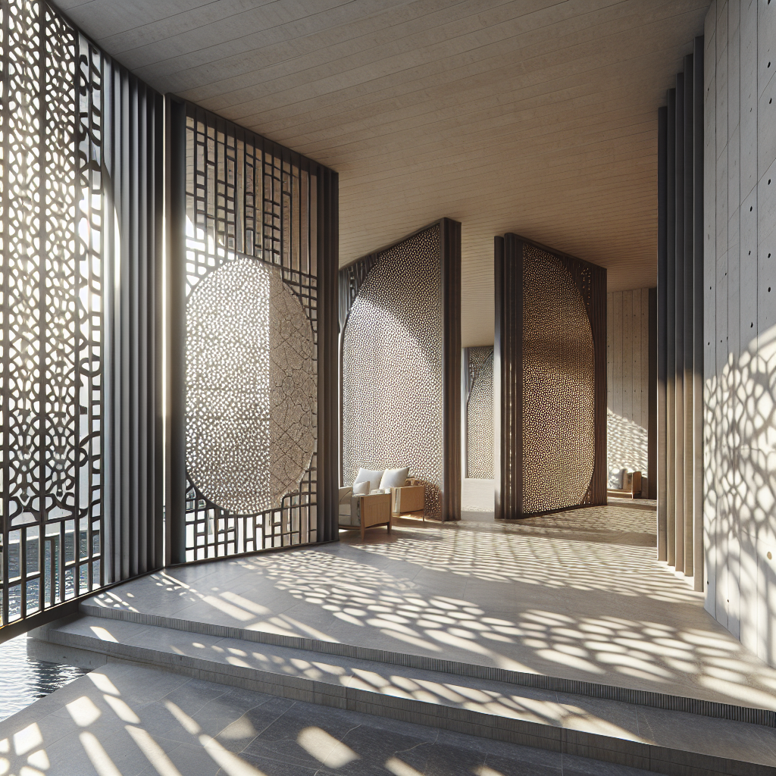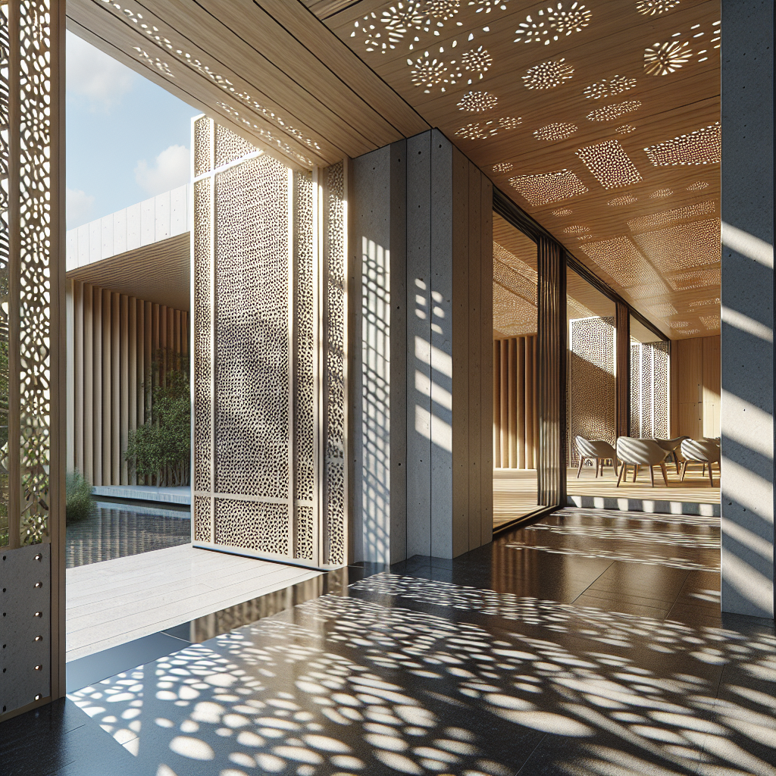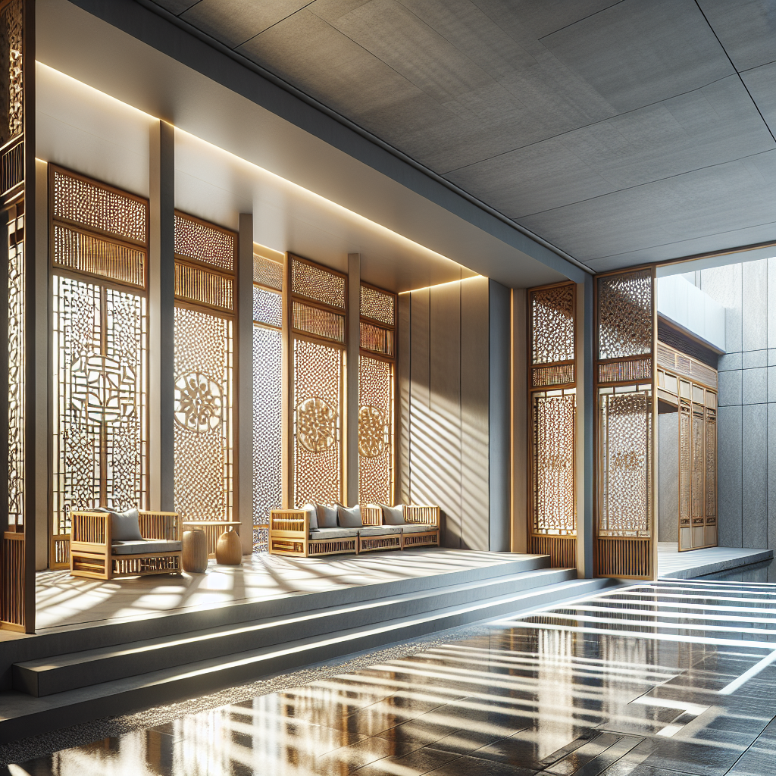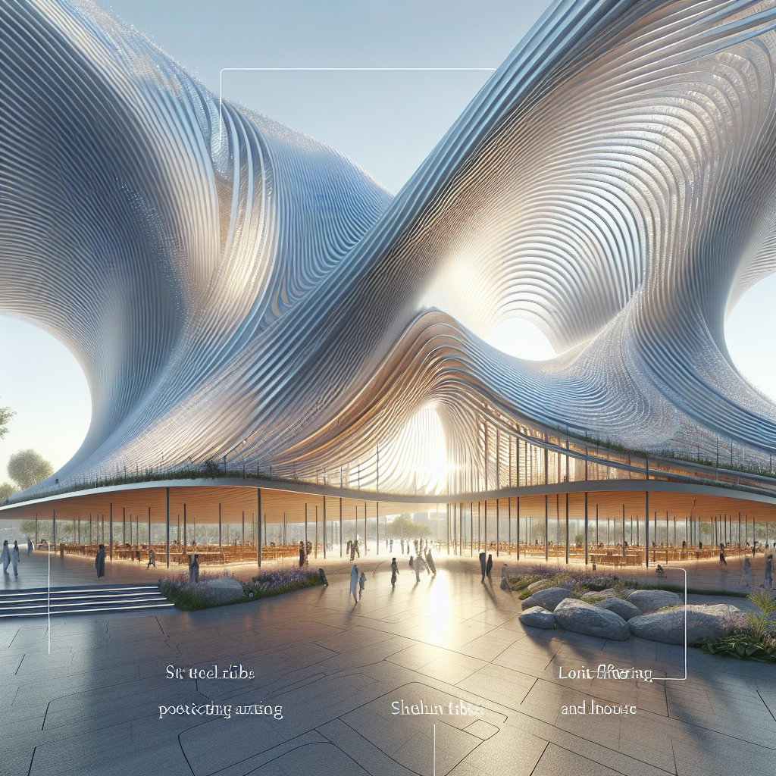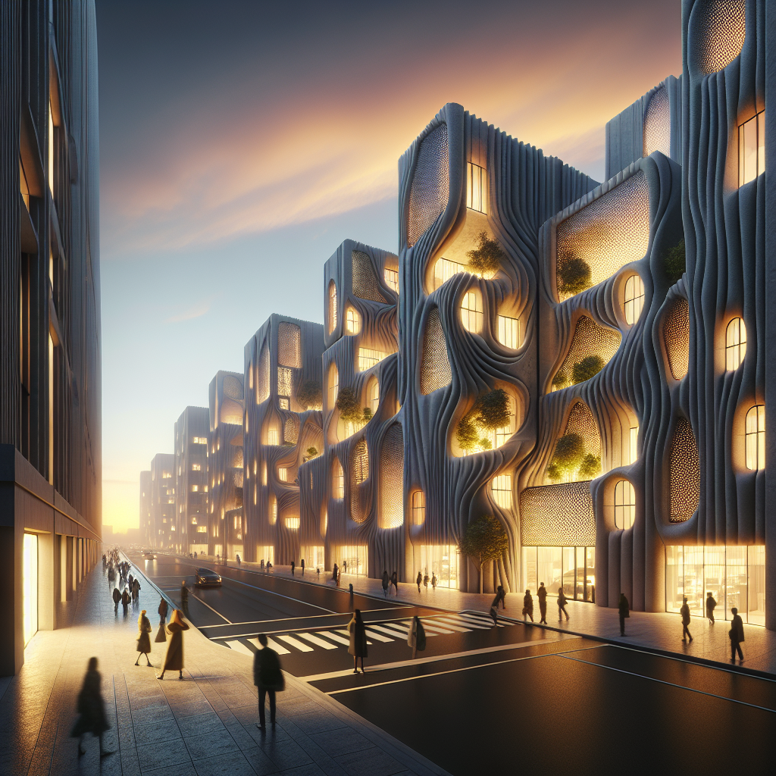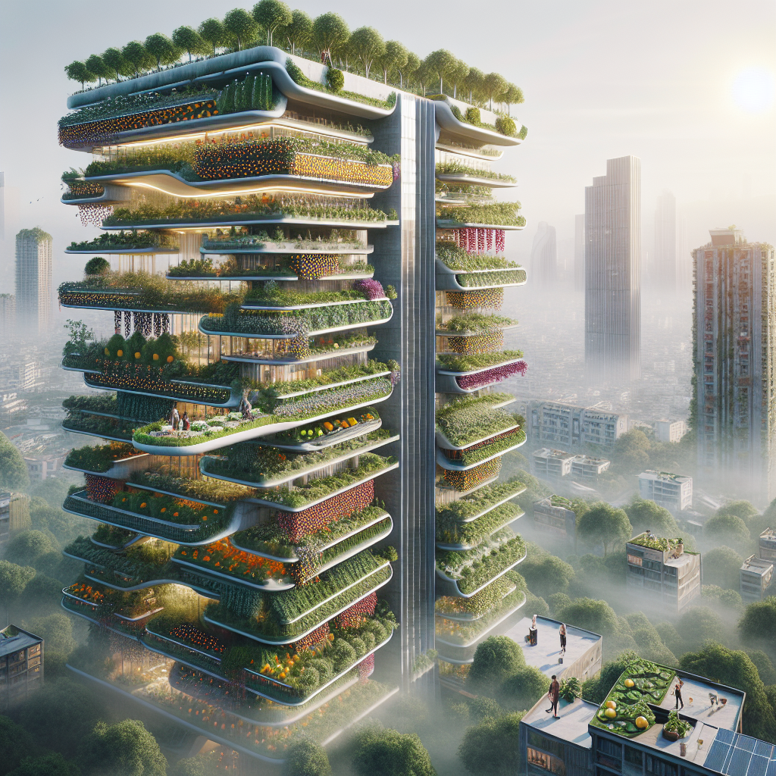Reimagined verandas perforated: shutters for cross-ventilation and shade
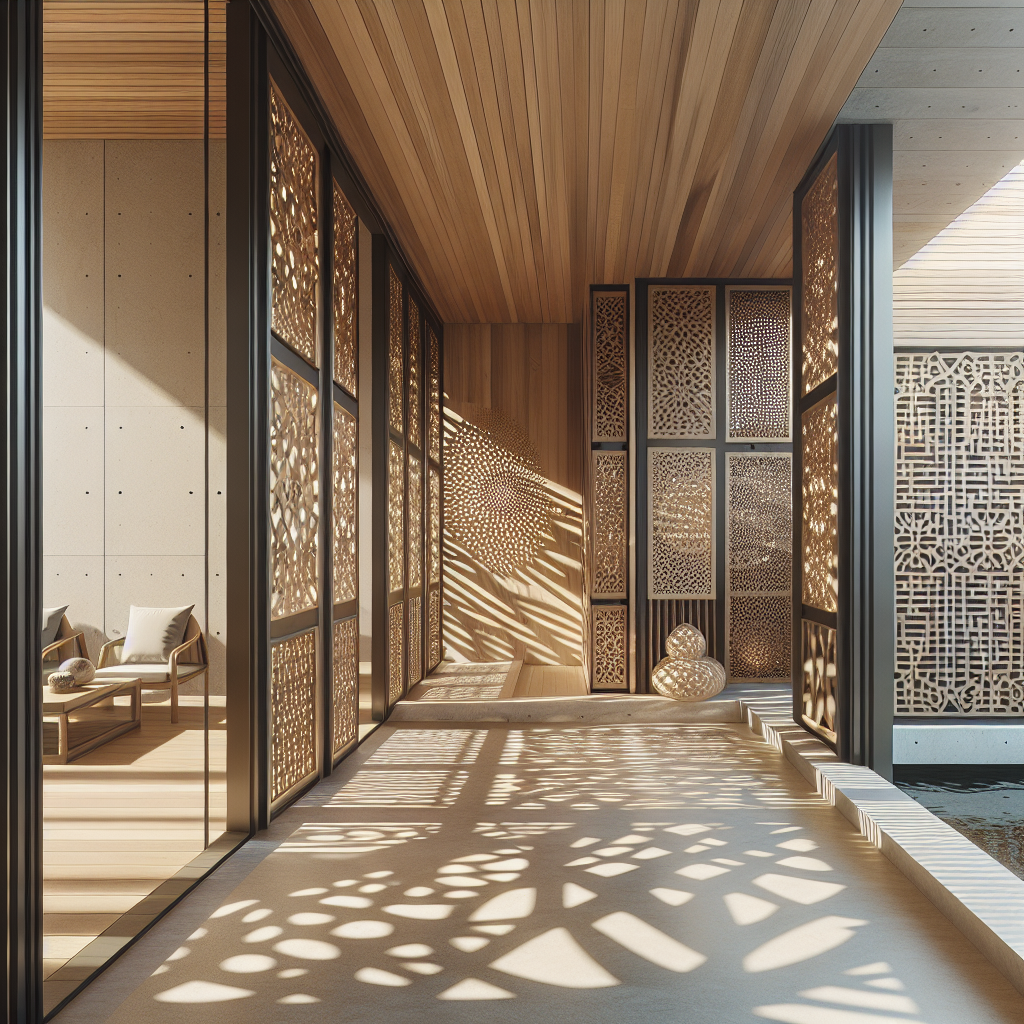
Reimagined Verandas Perforated: Shutters for Cross-Ventilation and Shade
In the evolving lexicon of contemporary architecture, the veranda has been redefined from a colonial relic into a stage for innovation in climate-responsive design. Once a transitional space between interior and exterior, the veranda is now being reimagined through perforated shutters—architectural elements that simultaneously provide cross-ventilation, shade, and aesthetic intrigue. This design strategy not only addresses pressing environmental concerns but also reflects a broader cultural shift toward sustainable, human-centric living environments.
The Return of the Veranda in Contemporary Architecture
Historically, verandas served as passive cooling devices in hot climates, offering shaded respite and natural airflow before the advent of mechanical air conditioning. In regions such as South Asia, West Africa, and the Mediterranean, verandas were central to social life, blurring the boundary between public and private realms. Today, as architects revisit vernacular architecture for lessons in sustainability, the veranda is being reinterpreted with advanced materials and technologies that enhance its environmental performance.
Perforated shutters—crafted from timber, metal, or composite panels—are at the forefront of this revival. They are not mere decorative screens but dynamic façades that modulate light, air, and privacy. Their perforations, often inspired by local craft traditions or parametric design algorithms, transform verandas into breathable, adaptable envelopes.
Perforated Shutters as Climate-Responsive Devices
One of the most compelling aspects of perforated shutters is their role in passive cooling strategies. By allowing cross-ventilation, they reduce reliance on air conditioning—a critical factor given that buildings account for nearly 40% of global energy consumption, according to the International Energy Agency. The perforations act as calibrated apertures, channeling breezes while filtering solar radiation. This dual function ensures that verandas remain comfortable even in peak summer heat.
Architects are increasingly integrating these shutters into projects aligned with net-zero energy goals. By reducing cooling loads, perforated verandas contribute to lower operational carbon footprints, making them indispensable in sustainable building design.
Materiality and Craft: From Tradition to Innovation
The material palette of perforated shutters is as diverse as the cultures that inspire them. In India, laser-cut metal screens reinterpret the traditional jaali, casting intricate shadows that animate interiors throughout the day. In West Africa, woven timber shutters recall artisanal basketry while ensuring airflow. In Europe, CNC-milled stone panels echo Gothic tracery but serve a modern climatic purpose.
These material explorations are not only aesthetic but also ecological. Designers are experimenting with reclaimed materials and biodegradable composites, aligning with the growing emphasis on circular design economies. The fusion of advanced fabrication techniques with traditional craftsmanship has elevated perforated shutters into a medium of architectural storytelling.
Case Studies: Verandas Reimagined
1. The Tropical Residence, Singapore
Designed by WOHA Architects, this residence employs operable perforated aluminum shutters that wrap around the veranda. The shutters pivot to adjust airflow and light, creating a constantly shifting façade that responds to both climate and inhabitant needs.
2. Casa Gilardi-Inspired Renovation, Mexico City
In a reinterpretation of Barragán’s legacy, a contemporary renovation integrates brightly colored perforated panels into its veranda. The perforations scatter dappled light across walls, echoing the interplay of shadow and hue central to Mexican modernism.
3. Coastal Villa, Portugal
Here, perforated timber shutters slide along tracks, allowing residents to modulate exposure to Atlantic winds. The design draws from ancient desert architecture, where controlled airflow was essential for thermal comfort.
Shadows as Architectural Ornament
Beyond their environmental performance, perforated shutters transform verandas into theatres of light and shadow. As the sun arcs across the sky, patterns shift, animating surfaces with ephemeral geometries. This phenomenon, reminiscent of Islamic mashrabiya screens, imbues spaces with a poetic temporality. Architects are increasingly leveraging this interplay as a design language, using shadow as ornament in lieu of applied decoration.
In this sense, perforated verandas embody a sensory design ethos, where architecture engages not only the eye but also the skin and breath. The gentle movement of air, the dappling of light, and the muffled sounds of the exterior coalesce into an immersive experience of place.
Urban Implications: From Private Retreats to Public Interfaces
While verandas are traditionally associated with residential architecture, their reimagining through perforated shutters has significant implications for urban design. In dense cities, where outdoor space is scarce, verandas act as semi-public thresholds. Perforated shutters enable these thresholds to balance transparency and privacy, fostering social interaction without compromising security.
Moreover, as cities grapple with rising temperatures, the veranda’s passive cooling potential becomes a public health consideration. Integrating shaded, ventilated semi-outdoor spaces into housing projects can mitigate urban heat island effects, aligning with broader strategies in green architecture.
Future Directions: Adaptive and Intelligent Shutters
The next frontier lies in responsive perforated systems. Architects and engineers are experimenting with kinetic shutters that open and close in response to temperature, humidity, or occupancy. Some prototypes integrate photovoltaic cells, transforming shutters into energy-generating façades. Others employ smart materials that expand or contract with heat, creating self-regulating apertures without mechanical intervention.
These innovations resonate with the trajectory of kinetic façades, where movement is not merely aesthetic but performative. The veranda, once static, is evolving into a living interface between architecture and environment.
A Cultural and Climatic Renaissance
The resurgence of verandas with perforated shutters is not a nostalgic revival but a cultural and climatic renaissance. It signals a shift away from sealed, mechanically conditioned interiors toward breathable, adaptable spaces that honor both tradition and innovation. For architects and designers, this typology offers fertile ground for experimentation—where sustainability, craft, and sensory experience converge.
In a world increasingly defined by climate volatility, the veranda’s quiet intelligence—its ability to cool, shade, and connect—feels profoundly relevant. Perforated shutters are more than architectural details; they are instruments of resilience, artistry, and human comfort. They remind us that the future of design may lie not in grand technological leaps but in the reimagining of elemental spaces that have always been with us.
