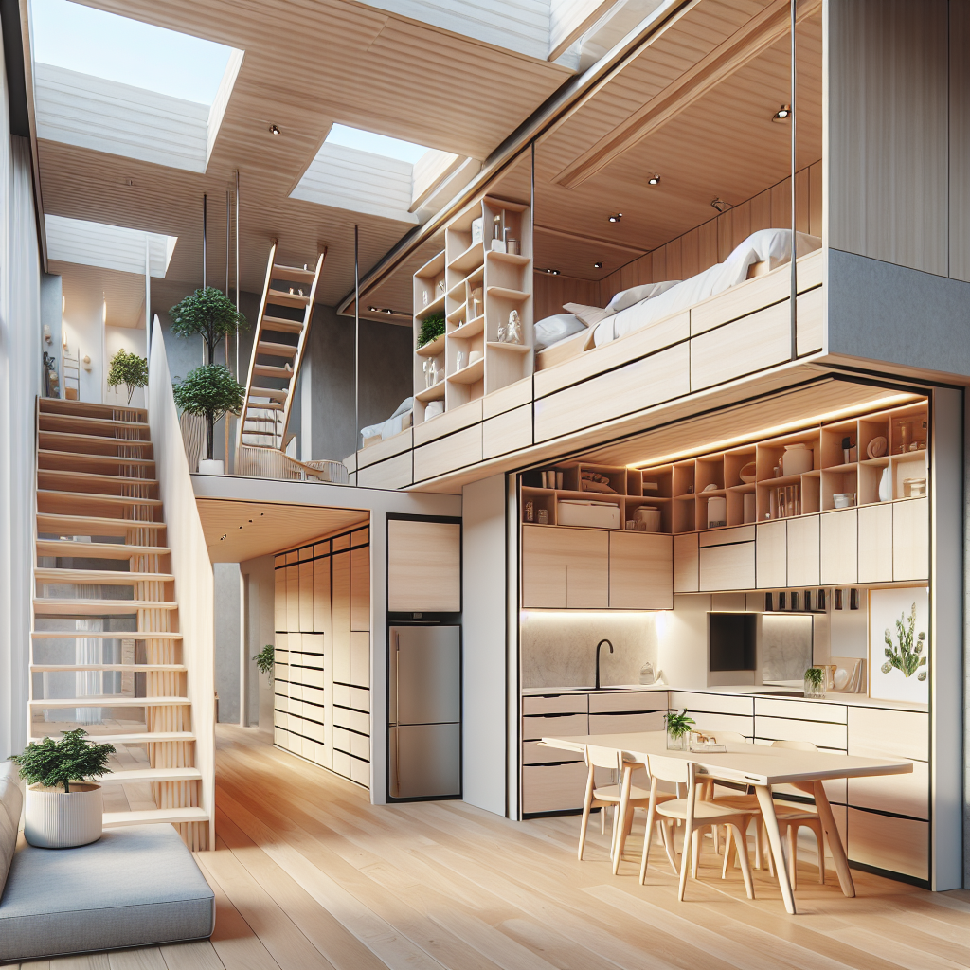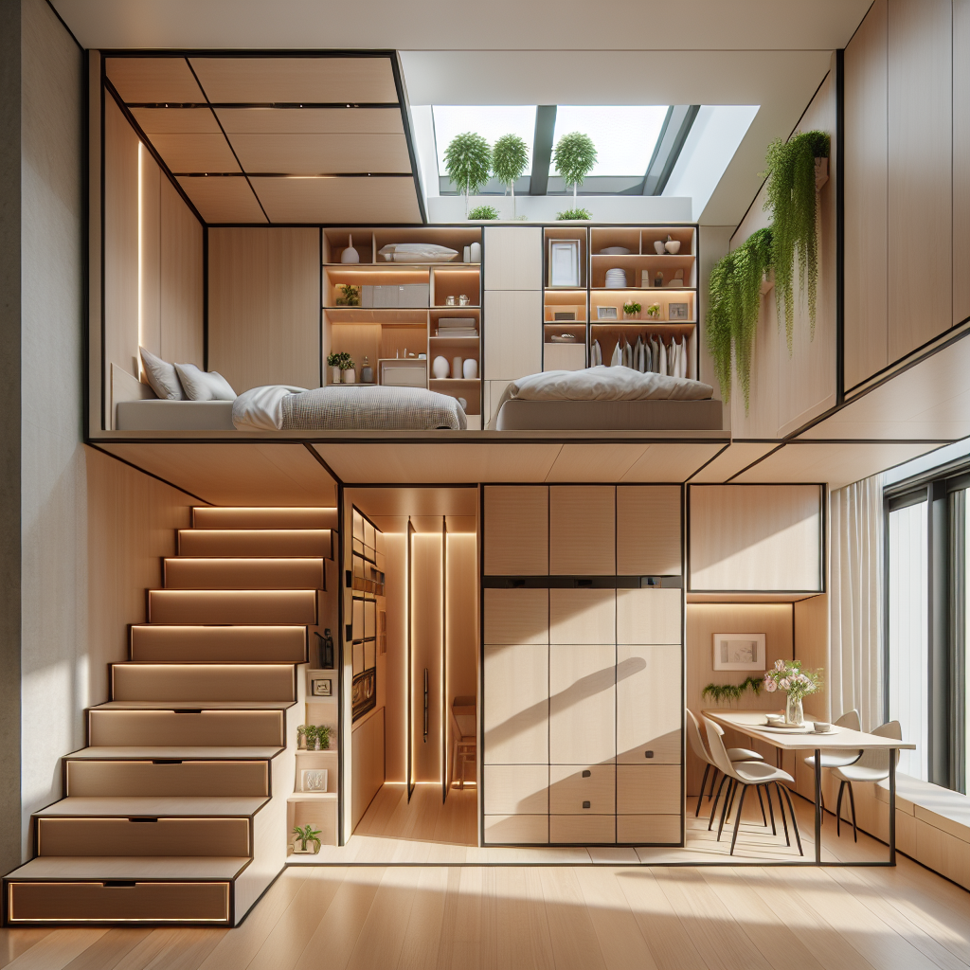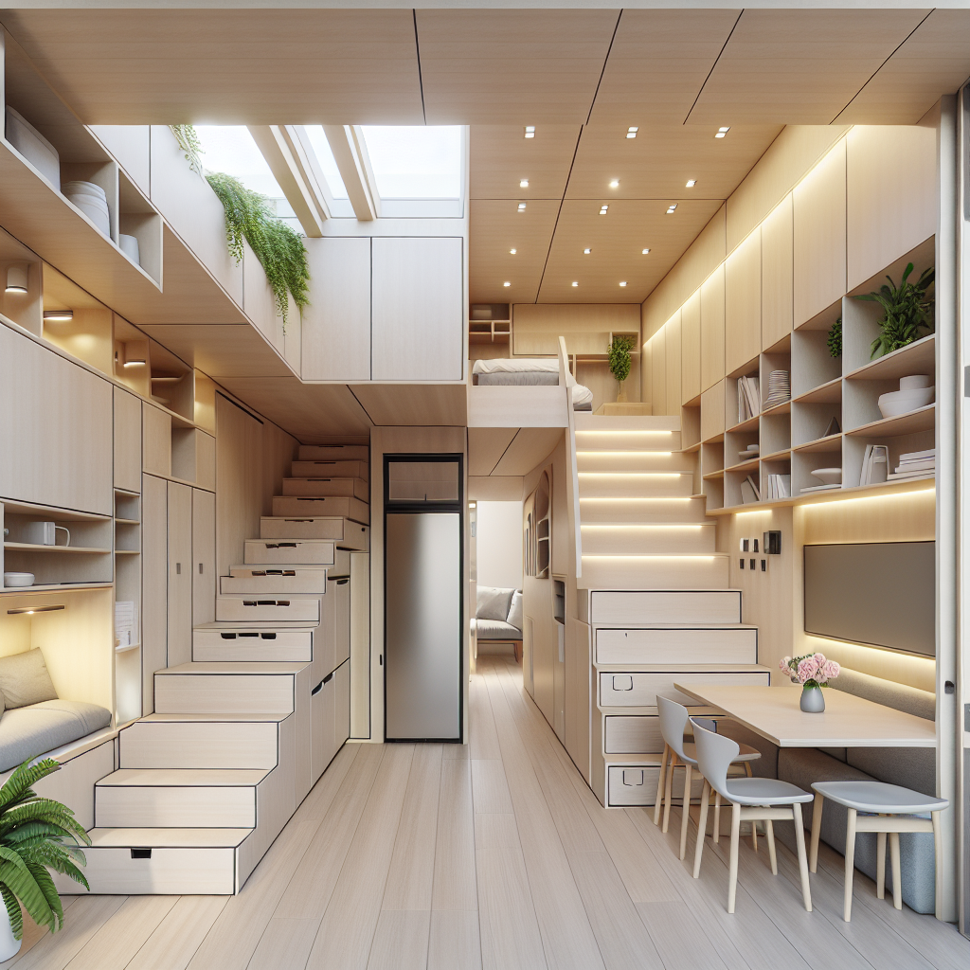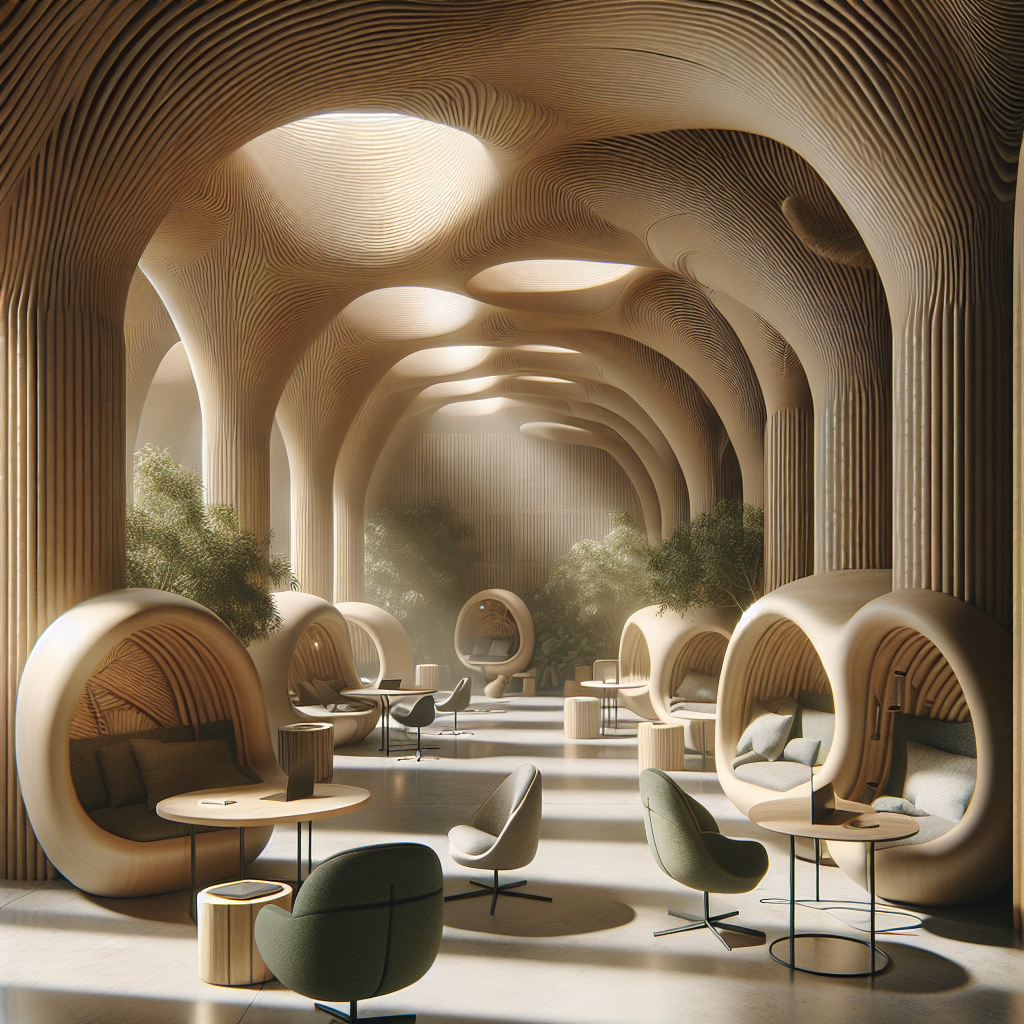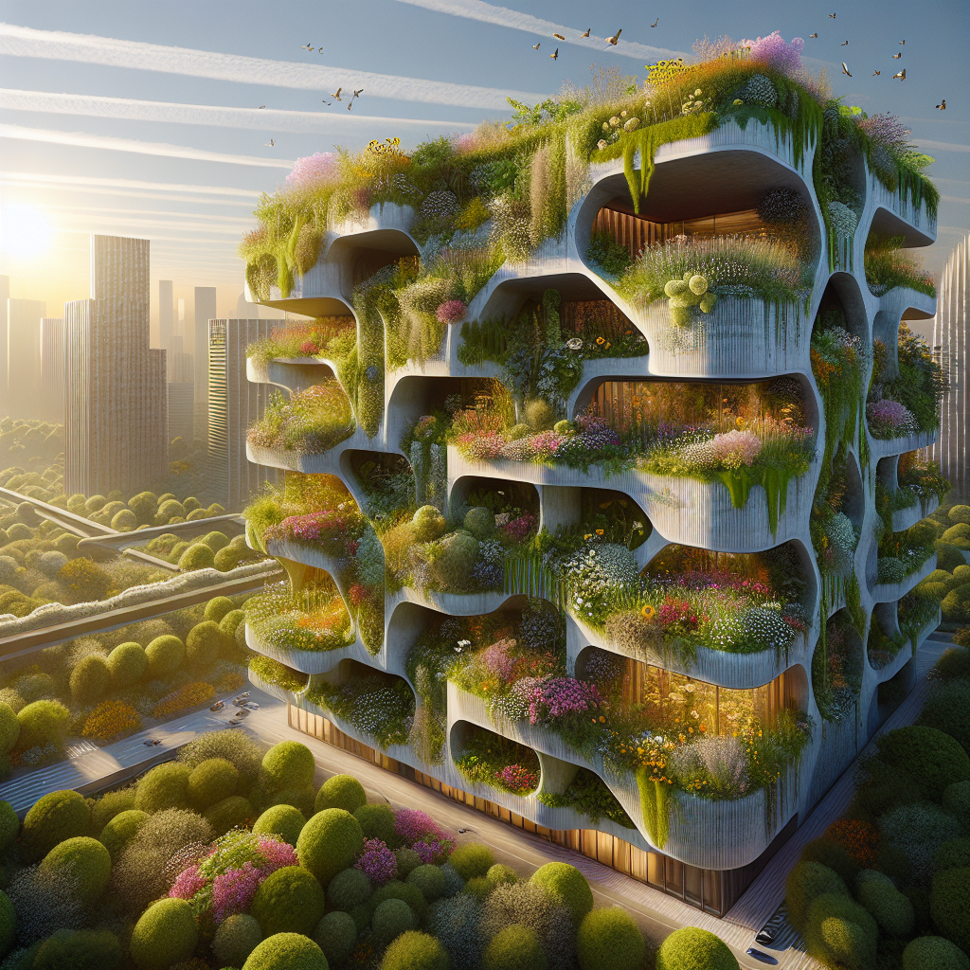Tiny House Interiors: Clever Storage and Design Hacks
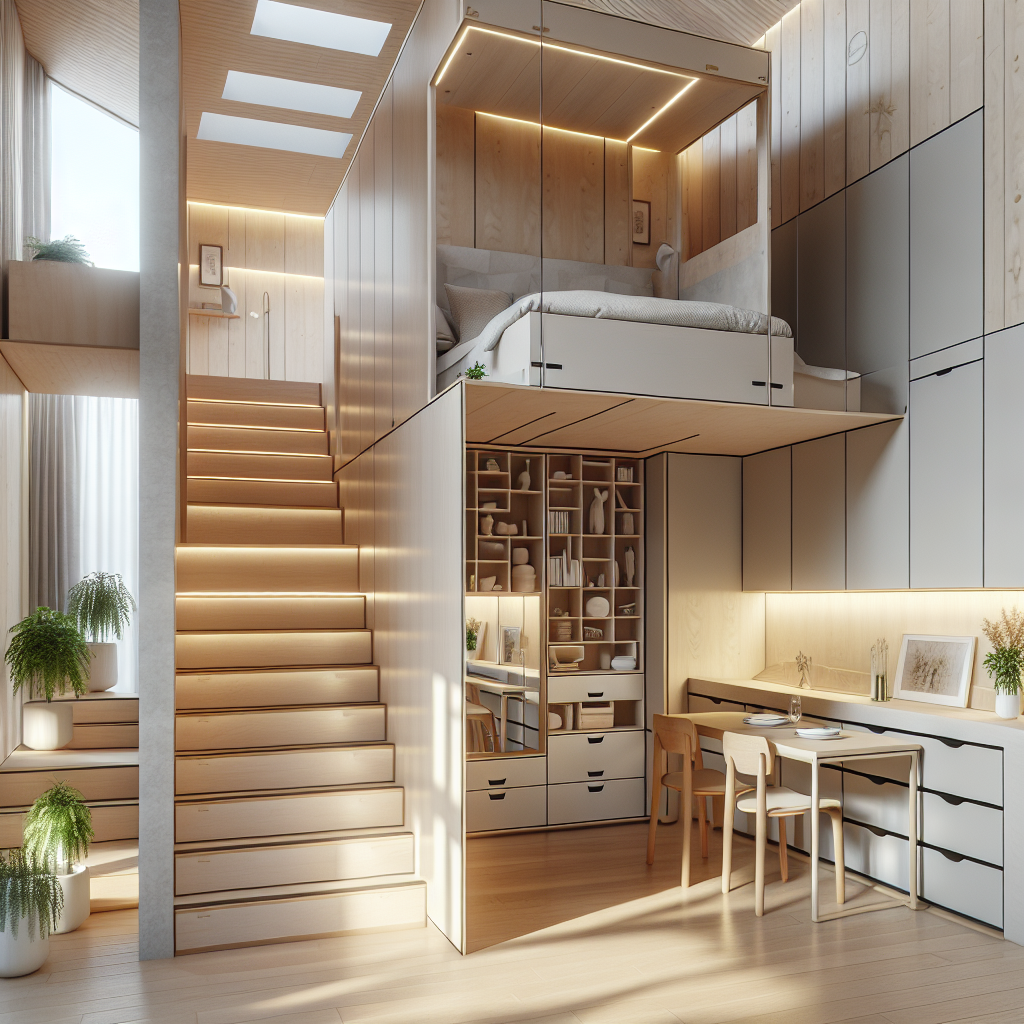
Tiny House Interiors: Clever Storage and Design Hacks
In the world of contemporary architecture and interior design, tiny house interiors have emerged as both a design challenge and a creative playground. As urban density increases and sustainability becomes a non-negotiable priority, the art of maximizing compact living spaces has become a defining skill for architects and designers. The tiny house movement is no longer a fringe lifestyle choice; it has evolved into a global design phenomenon that pushes the boundaries of spatial efficiency, material innovation, and human-centric design. The question is no longer how small one can live, but how beautifully and intelligently that space can be crafted.
The Rise of Micro-Living
Micro-living is not a passing trend—it reflects a broader cultural shift towards minimalism, sustainability, and urban adaptability. According to research on the tiny house movement, the demand for compact living solutions has surged in cities where housing affordability and land scarcity are pressing issues. In Tokyo, New York, and Copenhagen, designers are experimenting with micro-apartments and modular layouts that reimagine what a home can be. This aligns with the broader architectural exploration of micro-living spaces, where every square meter is treated as a design opportunity rather than a limitation.
Storage as Architecture
In tiny homes, storage is not an afterthought—it is architecture itself. The most successful designs blur the line between furniture and structure, embedding storage into walls, floors, and ceilings. Consider the ingenious use of staircases as storage units, where each step doubles as a drawer or cabinet. Similarly, lofted sleeping areas often integrate shelving into their support structures, creating a layered sense of utility and spatial rhythm.
One of the most compelling examples comes from Scandinavian design studios, which often integrate modular cabinetry into the architecture itself. Instead of bulky wardrobes, entire walls become sliding panels of concealed storage, maintaining a minimalist aesthetic while maximizing capacity. This approach echoes the Japanese tradition of fusuma and shoji screens, where partitions are multifunctional and fluid.
Multifunctional Furniture: The Heart of Tiny House Design
Furniture in tiny homes is rarely static. Designers are increasingly turning to space-saving furniture innovations that transform with the needs of the occupant. A dining table folds into a wall, a sofa converts into a bed, and desks slide out from hidden compartments. These pieces are not gimmicks; they represent a philosophy of adaptability that mirrors the dynamic rhythms of modern life.
One striking example is the rise of transformable furniture systems that use concealed hinges, counterweights, and lightweight materials to allow seamless transitions. Italian brands, long known for their mastery of compact design, have pioneered beds that lift into ceilings or rotate into bookshelves. The result is a choreography of space, where rooms can shift identities within seconds.
Light, Materiality, and the Illusion of Space
While storage and furniture are essential, the true artistry of tiny house interiors lies in creating the illusion of spaciousness. Architects employ a range of strategies to expand perception: light-filled interiors, reflective surfaces, and carefully curated material palettes. Clerestory windows, for instance, draw natural light deep into compact spaces, while mirrors and glass partitions dissolve boundaries between rooms.
Materiality also plays a critical role. Pale woods, matte finishes, and natural textiles soften compact interiors, making them feel inviting rather than confined. The principles of biophilic design are increasingly integrated into tiny homes, with vertical gardens, indoor planters, and organic textures bringing a sense of calm and connection to nature. These choices not only enhance aesthetics but also contribute to psychological well-being, an essential consideration in small-scale living.
Case Studies: Tiny Houses as Design Laboratories
Across the globe, tiny houses are serving as experimental laboratories for design innovation. In Portland, Oregon, architects have developed accessory dwelling units (ADUs) that use sliding walls and modular furniture to accommodate families in under 40 square meters. In Barcelona, a micro-apartment project integrates retractable walls that transform a single room into a living room, bedroom, or office on demand. These projects demonstrate that tiny house interiors are not about compromise but about rethinking the very essence of domestic space.
Perhaps most striking is the influence of tiny house design on mainstream architecture. Lessons learned from compact living are being applied to student housing, co-living developments, and even luxury apartments, where efficiency and flexibility are now seen as markers of sophistication rather than austerity.
Technology and Smart Integration
The integration of smart home technology has further elevated the potential of tiny house interiors. Automated lighting, voice-controlled storage systems, and energy-efficient appliances allow compact homes to function with the sophistication of much larger residences. Designers are increasingly embedding sensors and responsive systems into furniture and architecture, creating environments that adapt to the occupant’s needs in real time.
For instance, a kitchen counter may expand electronically when in use and retract when not needed, or lighting systems may adjust color temperature throughout the day to optimize circadian rhythms. These innovations transform tiny houses into showcases of responsive design, where technology and architecture merge seamlessly.
The Future of Tiny House Interiors
As cities grapple with housing shortages and climate change, the principles honed in tiny house interiors will continue to shape the future of residential design. According to urban design studies, compact living solutions are increasingly viewed as essential to sustainable urban growth. The rise of modular construction and prefabricated housing further accelerates this shift, allowing for scalable, adaptable solutions that respond to diverse contexts.
For architects and designers, the challenge is not simply to fit more into less, but to create spaces that are emotionally resonant, materially refined, and experientially rich. Tiny house interiors, at their best, embody a philosophy of intentional living—where every object, surface, and volume has meaning and purpose.
Final Thoughts
The tiny house movement is a reminder that design thrives under constraint. By reimagining storage as architecture, embracing multifunctional furniture, and harnessing light and materiality, designers are proving that small spaces can be both luxurious and liberating. In an era defined by sustainability and urban transformation, tiny house interiors stand as a testament to the ingenuity of contemporary design. They are not simply homes—they are microcosms of a future where architecture is smarter, more human-centric, and profoundly attuned to the rhythms of modern life.
