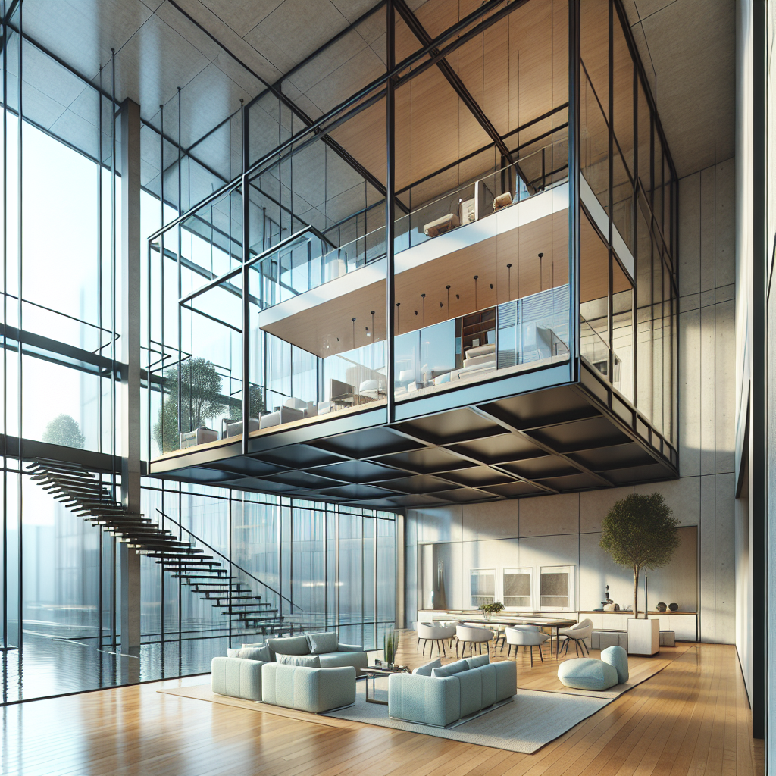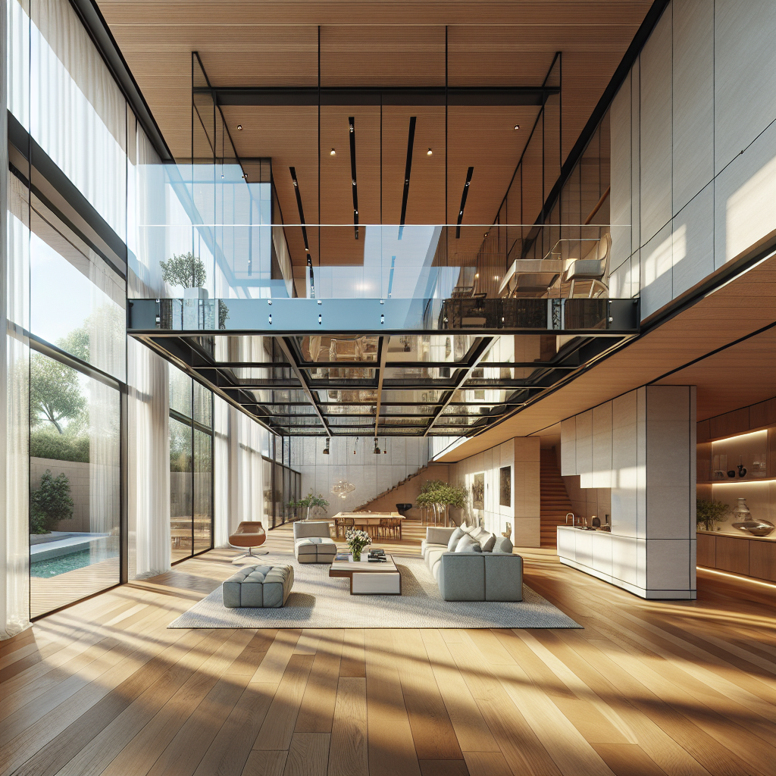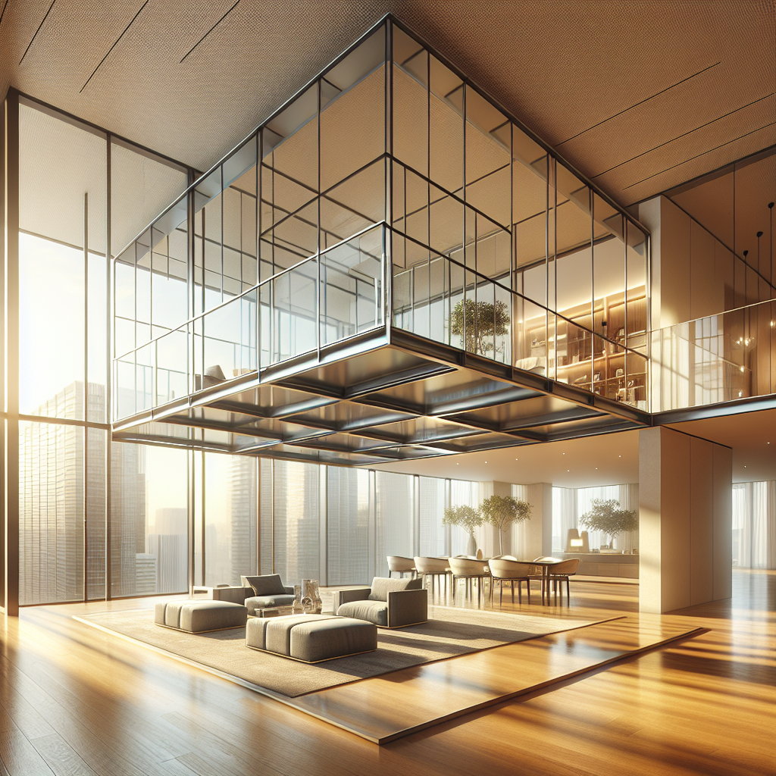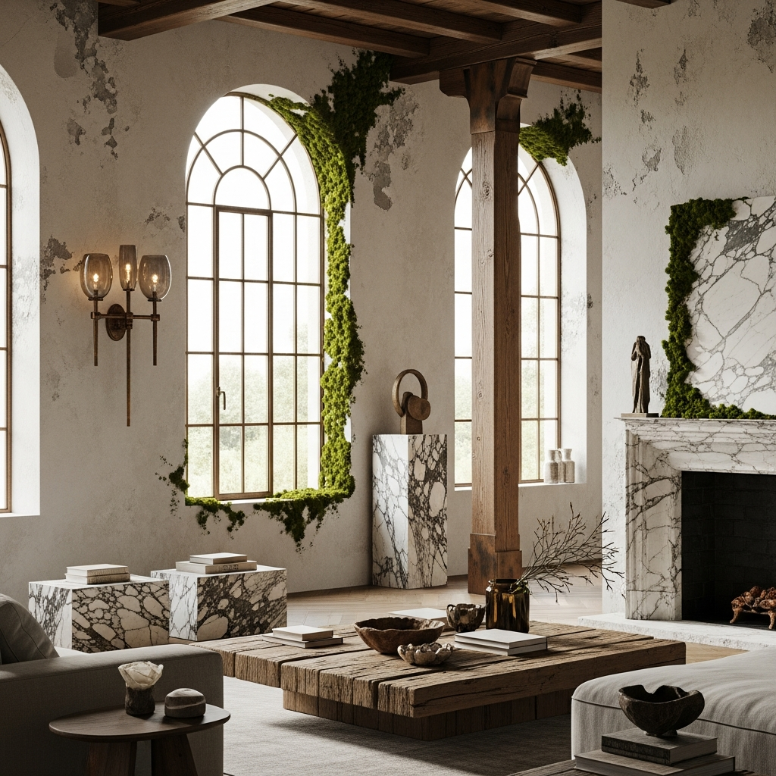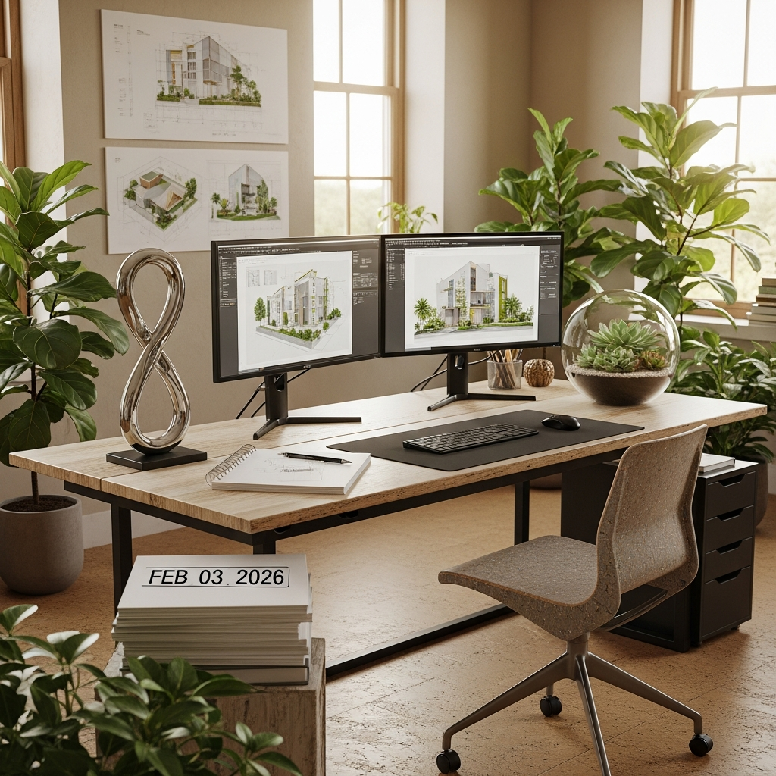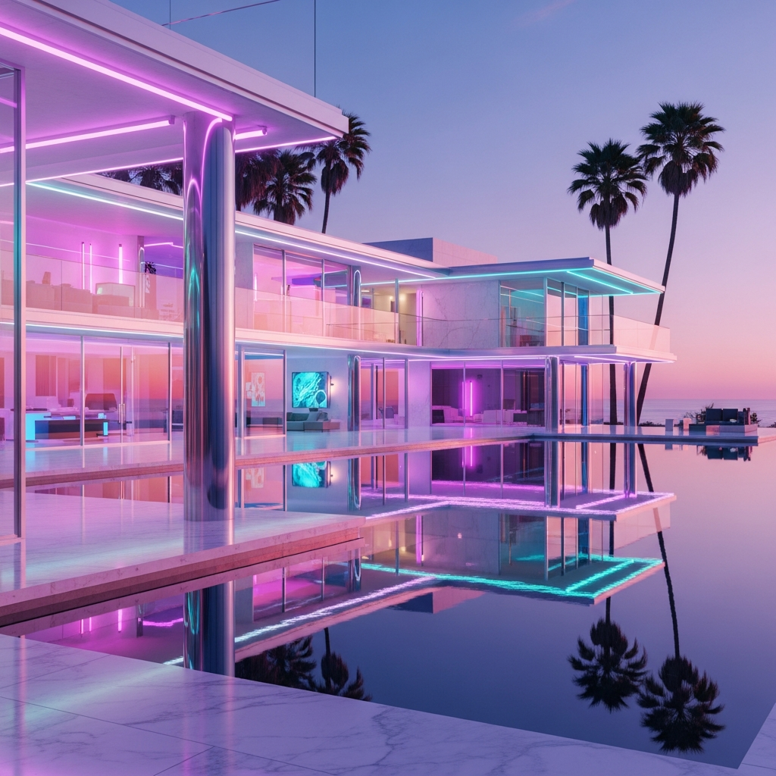Floating interior balconies: mid-air walkways spanning over living areas
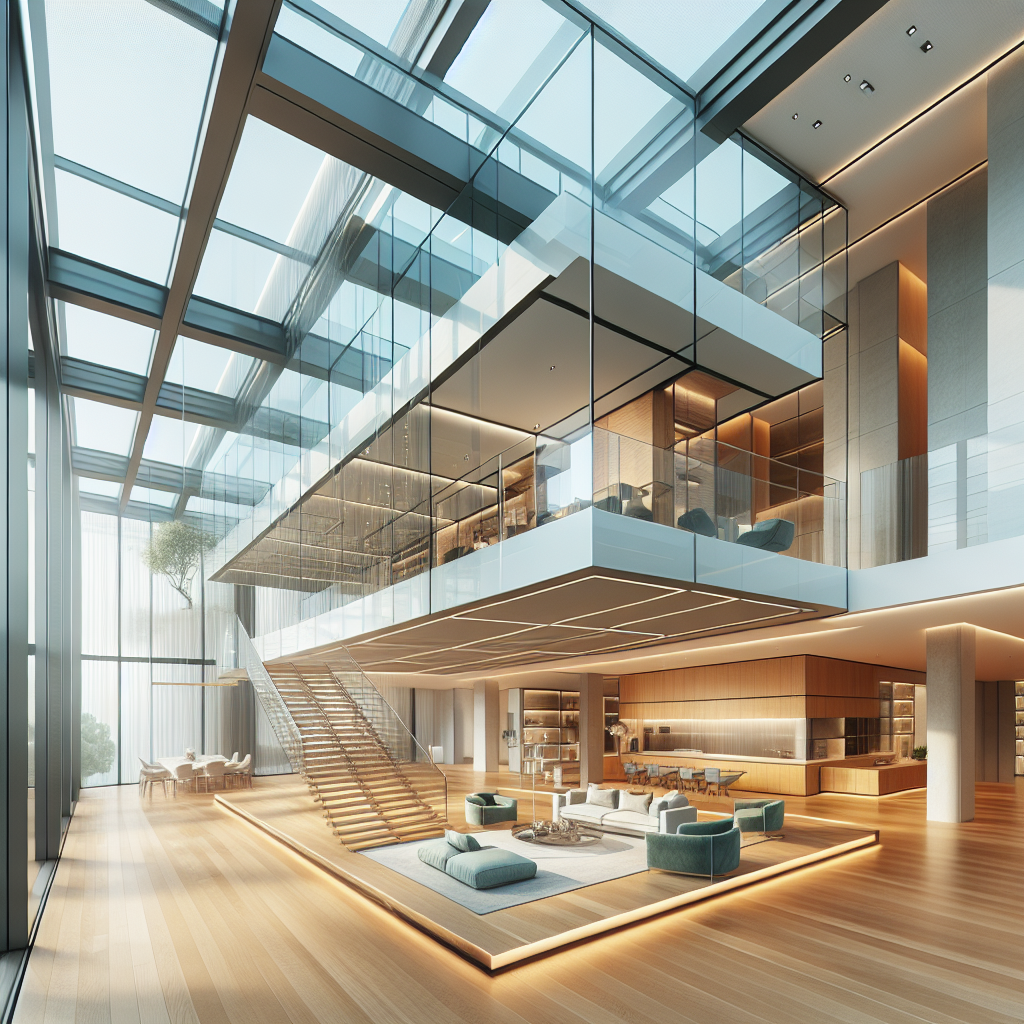
Floating Interior Balconies: Mid-Air Walkways Spanning Over Living Areas
Imagine stepping onto a delicate, glass-encased walkway suspended effortlessly above your living room, offering panoramic views of your interior space from an entirely new perspective. This striking architectural innovation, known as the floating interior balcony, is redefining spatial dynamics and transforming residential interiors into sophisticated, sculptural masterpieces. As the boundaries between art, architecture, and interior design continue to blur, floating balconies emerge as a compelling solution for homeowners and designers seeking to create visually arresting and functionally versatile spaces.
The Architectural Allure of Floating Balconies
Floating interior balconies, also referred to as suspended walkways or mezzanine bridges, are architectural elements designed to span across expansive living areas, often without visible supports. These structures typically employ advanced engineering techniques, such as cantilevered supports, tension cables, or transparent structural glass, to achieve their seemingly weightless appearance. By integrating these balconies into interior spaces, architects and designers are not only maximizing vertical space but also introducing a dramatic visual focal point that captivates the eye and enhances spatial fluidity.
The visual impact of floating balconies is undeniable. Their sleek, minimalist profiles create an illusion of weightlessness, effortlessly blending with contemporary interiors. Materials such as tempered glass, polished steel, and natural timber are frequently utilized, allowing designers to craft balconies that harmonize with diverse interior aesthetics—from industrial chic to refined minimalism. Transparent glass floors and railings further amplify the sense of openness, providing unobstructed views and allowing natural light to permeate throughout the space.
Innovative Case Studies: Pioneering Projects Around the Globe
One exemplary showcase of floating balcony design is the award-winning “Sky Bridge House” by Studio MK27 in São Paulo, Brazil. Here, a slender concrete walkway gracefully traverses the double-height living area, connecting private bedrooms and offering breathtaking views of the lush gardens below. The balcony’s understated elegance and precise engineering embody the essence of contemporary Brazilian architecture, seamlessly merging indoor and outdoor spaces.
In contrast, the “Glass Ribbon Residence” by OFIS Architects in Ljubljana, Slovenia, employs structural glass to create a floating walkway that delicately threads through the home’s central atrium. The transparent bridge not only connects distinct living zones but also serves as a sculptural centerpiece, refracting sunlight and casting dynamic shadows throughout the day. This innovative use of glass echoes the principles of transparency and fluidity, essential to modernist design philosophies.
Meanwhile, in Tokyo, architect Sou Fujimoto’s visionary “House NA” pushes the boundaries of transparency and spatial experimentation. Comprising multiple floating platforms interconnected by slender staircases and bridges, the residence epitomizes the concept of living within a three-dimensional matrix. The interior balconies here are integral to the home’s structure, blurring the lines between floors and creating an immersive, multi-layered living experience.
Design Considerations: Balancing Aesthetics and Functionality
Integrating floating balconies into residential interiors demands meticulous planning and precise execution. Structural integrity is paramount, requiring collaboration between architects, structural engineers, and interior designers to ensure safety without compromising visual elegance. Factors such as load-bearing capacity, vibration control, and material durability must be rigorously assessed to guarantee long-term performance and occupant comfort.
Moreover, the selection of materials significantly influences both aesthetics and functionality. Transparent materials like structural glass offer unparalleled visual appeal and light transmission but necessitate specialized engineering to ensure safety and stability. Conversely, materials such as timber or steel provide robust structural support and tactile warmth, aligning seamlessly with biophilic design principles, as explored in our previous article on biophilic design and its impact on human health and well-being.
Sustainability and Innovation: The Future of Floating Balconies
As sustainability becomes increasingly central to architectural discourse, floating balconies offer unique opportunities for integrating eco-friendly materials and innovative construction techniques. The rise of timber in high-rise construction, highlighted in our recent exploration of wooden skyscrapers, underscores the potential for sustainable, lightweight, and visually appealing floating balcony solutions. Engineered timber products, such as cross-laminated timber (CLT), provide exceptional strength-to-weight ratios, enabling designers to craft elegant, sustainable walkways with minimal environmental impact.
Additionally, advancements in digital fabrication and parametric design, detailed in our feature on digital fabrication in design and construction, empower architects to conceive and realize increasingly complex and customized floating balcony structures. By harnessing computational design tools and additive manufacturing technologies, designers can optimize structural efficiency, reduce material waste, and achieve previously unattainable architectural forms.
Psychological and Spatial Benefits: Enhancing Interior Experiences
Beyond their aesthetic allure, floating interior balconies profoundly influence spatial perception and occupant experience. By introducing vertical layering and visual connectivity, these structures enhance the sense of openness and fluidity within interiors. Occupants benefit from enriched spatial interactions, increased natural light penetration, and improved visual communication between different areas of the home.
Moreover, the psychological impact of elevated vantage points within residential spaces cannot be overstated. The ability to observe and engage with one’s environment from multiple perspectives fosters a deeper connection to the living space, promoting mindfulness and spatial awareness. As interior design increasingly prioritizes human-centric approaches, floating balconies emerge as powerful tools for enhancing occupant well-being and emotional resonance within domestic environments.
Challenges and Opportunities: Navigating Design Complexities
Despite their numerous advantages, floating balconies present unique design challenges that must be thoughtfully addressed. Acoustic considerations, for instance, are crucial in ensuring occupant comfort and minimizing noise transmission between interconnected spaces. Designers must carefully select materials and incorporate acoustic treatments to mitigate potential sound disturbances.
Additionally, privacy concerns may arise in open-plan interiors featuring floating balconies. Strategic placement, thoughtful spatial zoning, and the incorporation of visual barriers or translucent materials can effectively balance openness with the need for personal privacy. These nuanced design decisions require careful consideration and collaboration among design professionals to achieve harmonious, functional interiors.
The Rise of Floating Balconies: A Timeless Architectural Statement
As architectural innovation continues to evolve, floating interior balconies stand as compelling testaments to human creativity and ingenuity. Their ability to transform residential interiors into dynamic, visually captivating environments positions them at the forefront of contemporary design trends. By seamlessly blending aesthetics, functionality, and sustainability, floating balconies offer architects and designers unparalleled opportunities to redefine spatial experiences and elevate interior living to new heights.
Ultimately, floating balconies represent more than mere architectural features—they embody a bold vision for the future of residential design, one that prioritizes spatial innovation, human-centric experiences, and environmental responsibility. As we continue to explore and embrace these transformative structures, the possibilities for creating inspiring, sophisticated interiors are truly limitless.
