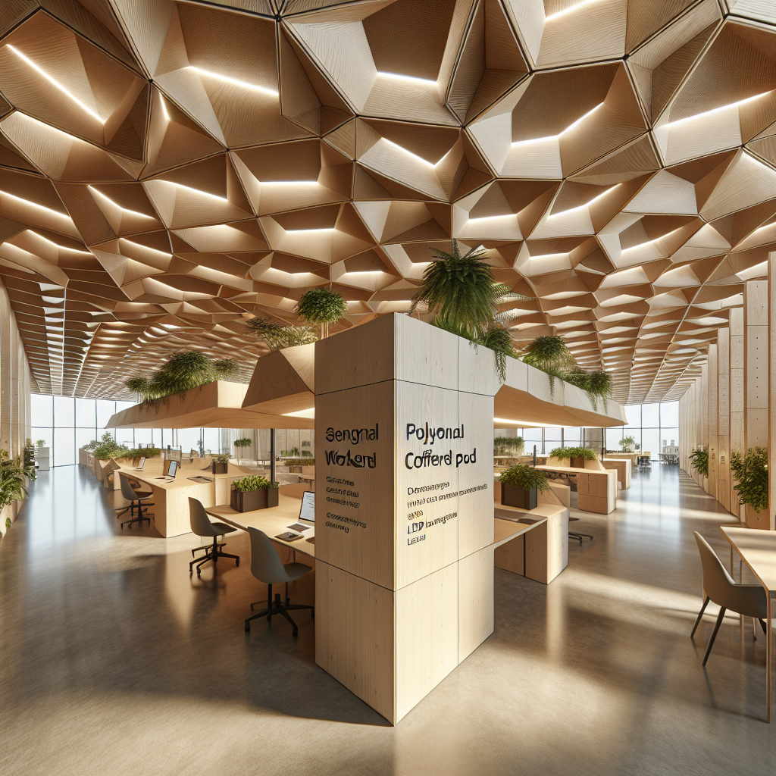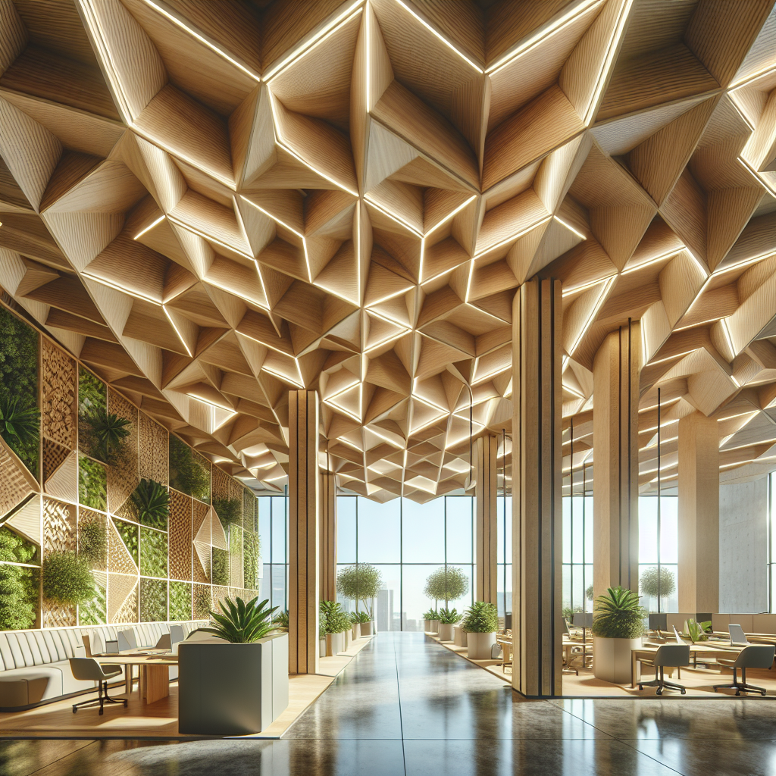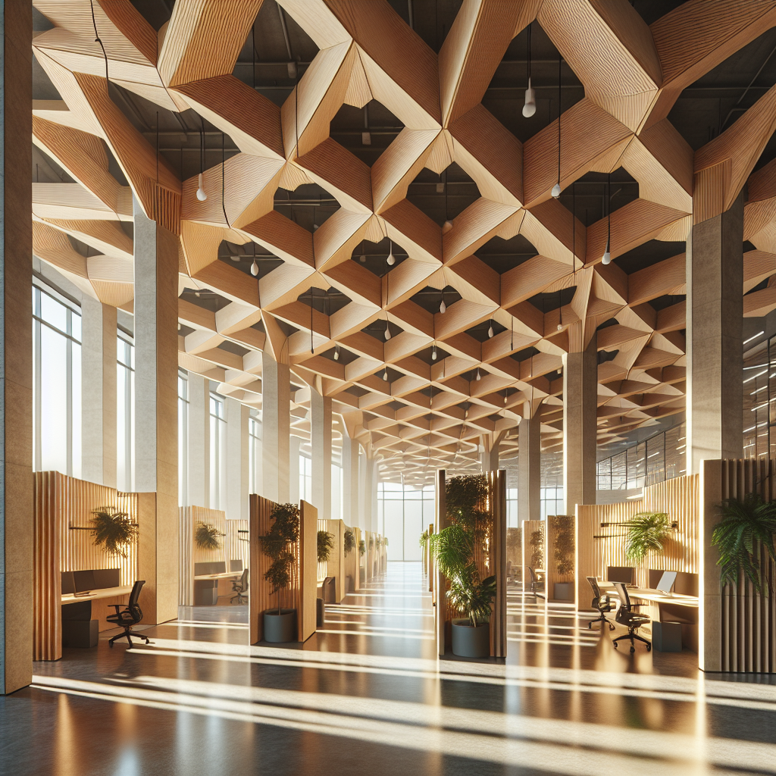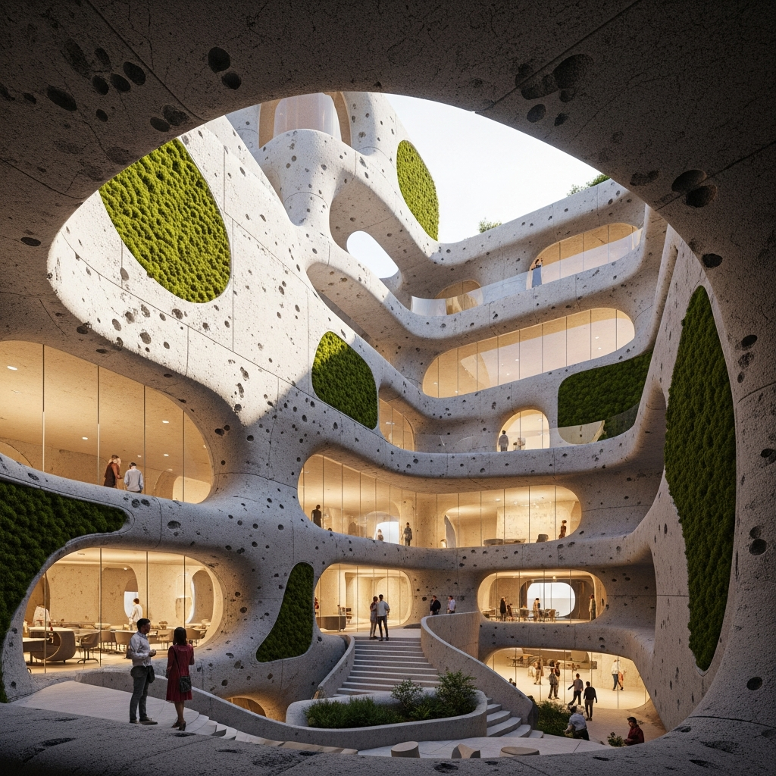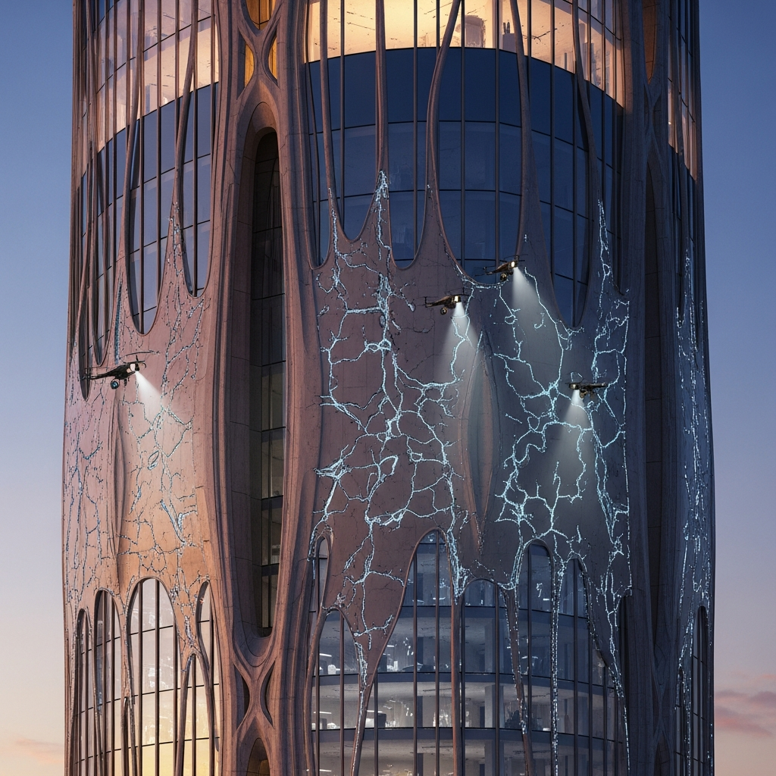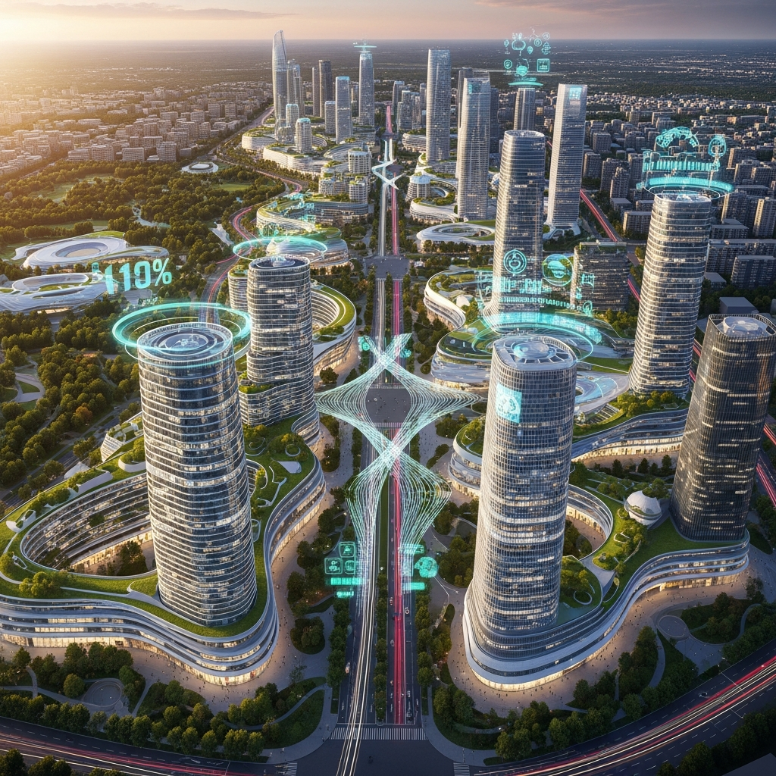Coffered geometry offices: polygonal partitions for deep focus
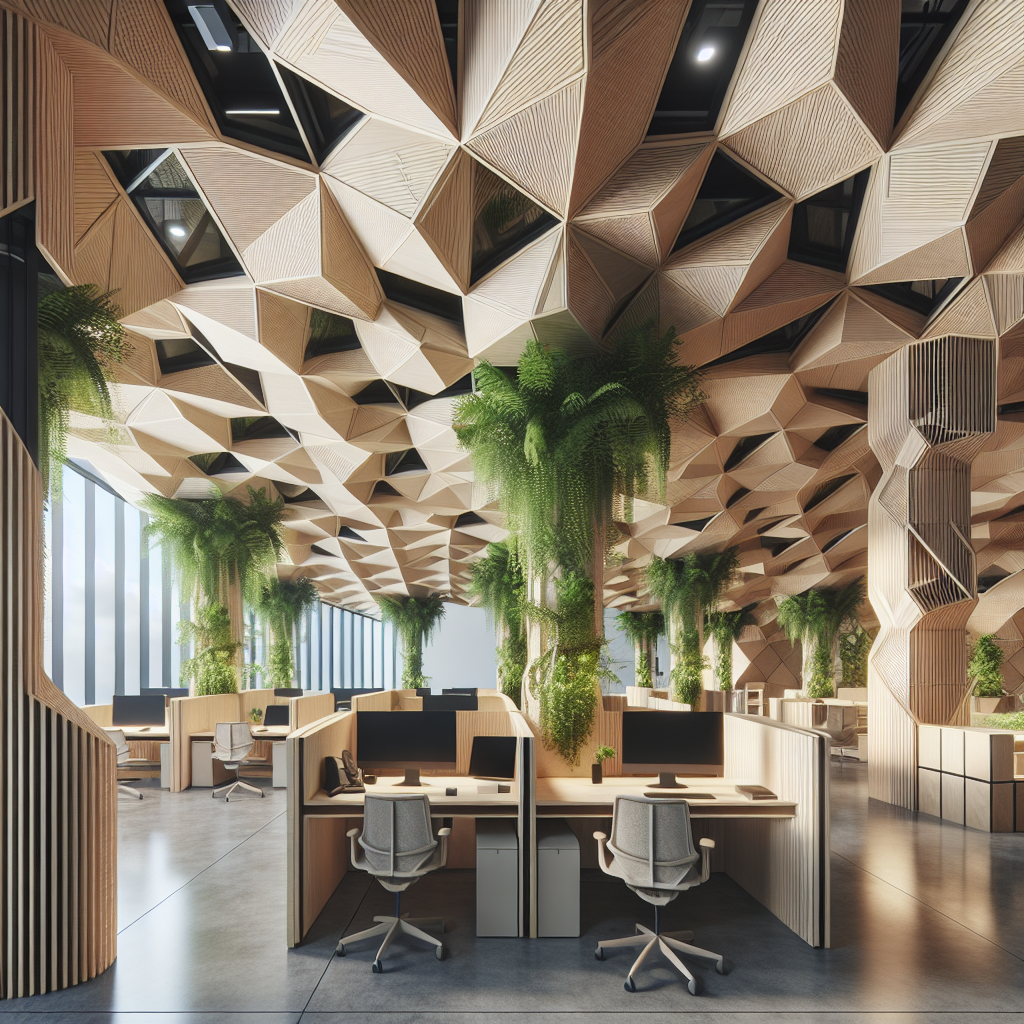
Coffered Geometry Offices: Polygonal Partitions for Deep Focus
In an era where open-plan offices dominate, promising collaboration and transparency, a quiet revolution is emerging. Architects and interior designers are rediscovering the profound value of privacy and deep focus through the innovative use of coffered geometry. These polygonal partitions are not merely aesthetic flourishes; they are strategic design interventions that reshape how we perceive and experience workspace environments. By merging form and function, coffered geometry offices provide a sophisticated solution to the modern dilemma of balancing openness with privacy, collaboration with concentration.
The Renaissance of Coffered Geometry in Office Design
Coffered geometry, historically associated with classical architecture, has been reimagined for contemporary office spaces. Traditionally, coffered ceilings were characterized by sunken panels arranged in a grid-like pattern, creating depth and visual interest. Today, architects have adapted this concept, extending it vertically and horizontally into dynamic polygonal partitions. These innovative structures not only divide spaces but also foster a sense of intimacy and tranquility, essential for tasks requiring deep concentration.
The resurgence of coffered geometry aligns with a broader architectural trend toward integrating historical elements into modern designs. Just as 18th-century French furniture design has influenced contemporary interiors, coffered geometry brings classical depth and elegance into modern office environments. This fusion of old and new creates spaces that are both timeless and forward-thinking.
Polygonal Partitions: Sculpting Space for Enhanced Productivity
Polygonal partitions leverage the principles of geometry to sculpt office interiors into zones optimized for various activities. Unlike traditional cubicles or rigid walls, these partitions employ angular shapes and varying depths to delineate space subtly yet effectively. Their multifaceted surfaces not only provide visual interest but also enhance acoustic privacy, absorbing and diffusing sound waves to create quieter, more serene work environments.
A recent study published in the Journal of Environmental Psychology underscores the significance of acoustic comfort in office productivity. It found that workplaces with thoughtfully designed acoustic interventions, such as polygonal partitions, significantly reduced distractions and improved cognitive performance. This aligns with the growing recognition of acoustic comfort in interior design, emphasizing its role in fostering deep focus and well-being.
Case Study: The Polygonal Office at TechNova Headquarters
One compelling example of coffered geometry in action is the TechNova Headquarters in San Francisco, designed by the acclaimed architecture firm Atelier Forma. The office space features an intricate network of polygonal partitions crafted from sustainably sourced timber, a nod to the rising trend of timber in high-rise construction. These partitions create intimate pockets for focused work, collaborative zones, and relaxation areas, seamlessly transitioning between functions through subtle geometric shifts.
Visually, the partitions evoke a sense of organic movement, their angular forms catching and diffusing natural light throughout the day. This interplay of geometry and illumination creates an environment that feels both dynamic and calming, promoting employee well-being and productivity. Atelier Forma’s design has garnered praise for its innovative approach, illustrating how coffered geometry can profoundly transform office spaces.
Integrating Biophilic Principles with Geometric Design
Beyond acoustic and visual benefits, polygonal partitions lend themselves naturally to biophilic design principles. By incorporating natural materials, textures, and patterns reminiscent of organic forms, designers can enhance the connection between occupants and their environment. This integration is crucial, as research consistently demonstrates the positive impact of biophilic design on human health and well-being.
For instance, partitions constructed from natural wood or featuring living plant walls can significantly reduce stress levels, improve air quality, and boost overall morale. The polygonal shapes themselves, echoing patterns found in nature, further reinforce this connection, creating spaces that are not only functional but also inherently comforting and inspiring.
Technological Synergy: Enhancing Geometry with Smart Solutions
As office environments evolve, the integration of technology becomes increasingly critical. Polygonal partitions offer unique opportunities for embedding smart solutions, such as integrated lighting systems, acoustic sensors, and even augmented reality interfaces. For example, embedded LED lighting can adapt throughout the day, shifting color temperatures to align with circadian rhythms, thereby enhancing employee alertness and productivity.
Moreover, augmented reality applications can project virtual interfaces onto partition surfaces, transforming them into interactive displays for presentations or collaborative brainstorming sessions. This seamless integration of technology aligns with broader trends in office design, where smart solutions enhance functionality without compromising aesthetics. The potential of such integrations echoes the futuristic visions explored in speculative architecture, such as those depicted in the film Blade Runner 2049, highlighting the profound impact technology can have on spatial experiences.
Sustainability and Circular Economy in Coffered Geometry
In an era increasingly defined by environmental consciousness, the materials and methods used in office design must reflect sustainable practices. Polygonal partitions, particularly when crafted from renewable or recycled materials, align with the principles of the circular economy. Designers are increasingly turning to reclaimed wood, recycled plastics, and biodegradable composites to construct these partitions, reducing environmental impact while maintaining aesthetic integrity.
Innovative techniques, such as digital fabrication and modular construction, further enhance sustainability by minimizing waste and facilitating easy disassembly and reuse. This approach resonates with the broader architectural movement toward zero-waste design and circular economy principles, underscoring the importance of responsible material use in contemporary architecture.
The Future of Coffered Geometry in Office Design
As we look ahead, the role of coffered geometry in office design appears poised for continued growth and innovation. The adaptability of polygonal partitions allows for endless customization, enabling designers to respond dynamically to evolving workplace needs. Whether through integrating advanced technologies, embracing biophilic elements, or prioritizing sustainability, coffered geometry offers a versatile framework for creating spaces that truly support deep focus and productivity.
The shift toward these sophisticated, geometry-driven environments represents a broader cultural recognition of the importance of balance—between openness and privacy, collaboration and concentration, innovation and tradition. As architects and designers continue to explore and refine these concepts, coffered geometry offices will undoubtedly become a defining feature of future workplace landscapes, shaping not only how we work but also how we thrive.
In embracing the nuanced interplay of form, function, and sustainability, coffered geometry offices stand as a testament to the power of thoughtful design. They remind us that, in our quest for productivity and innovation, the spaces we inhabit profoundly influence our capacity for deep focus, creativity, and well-being.
