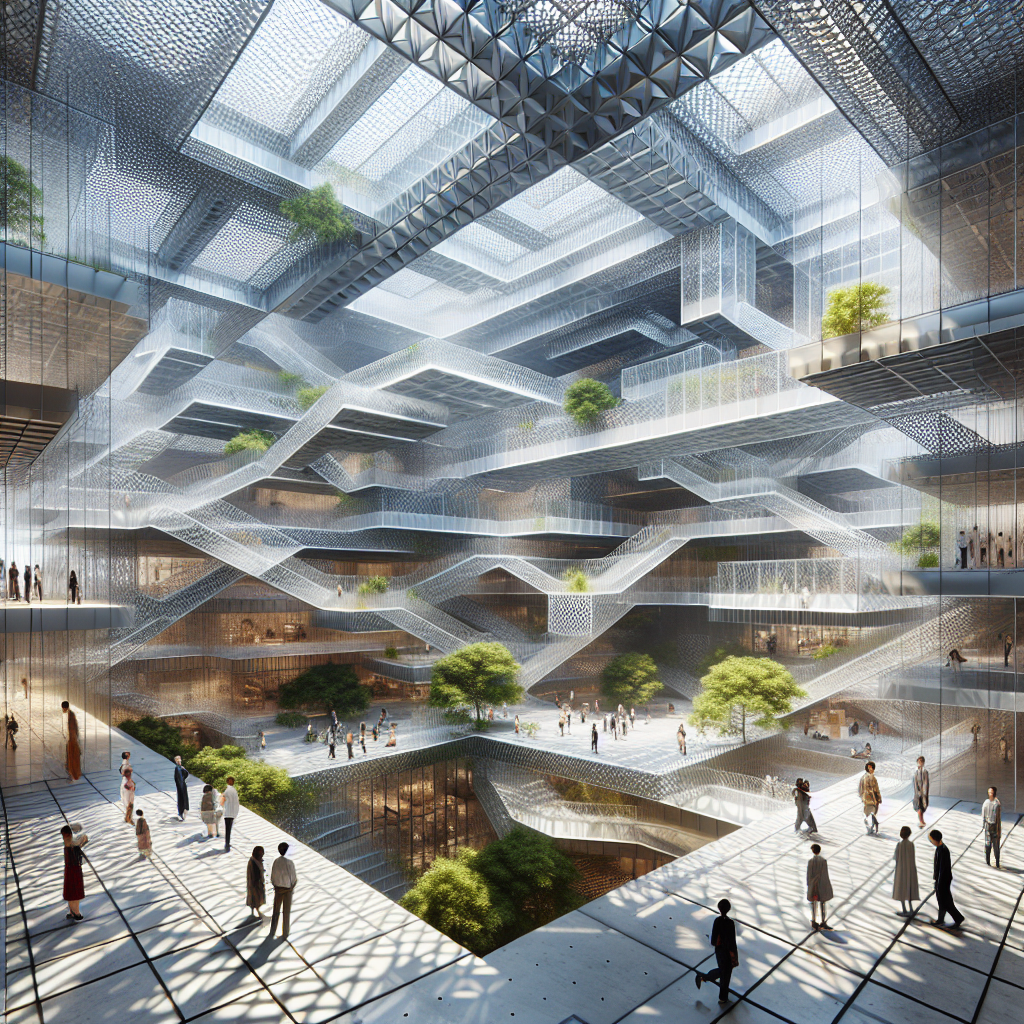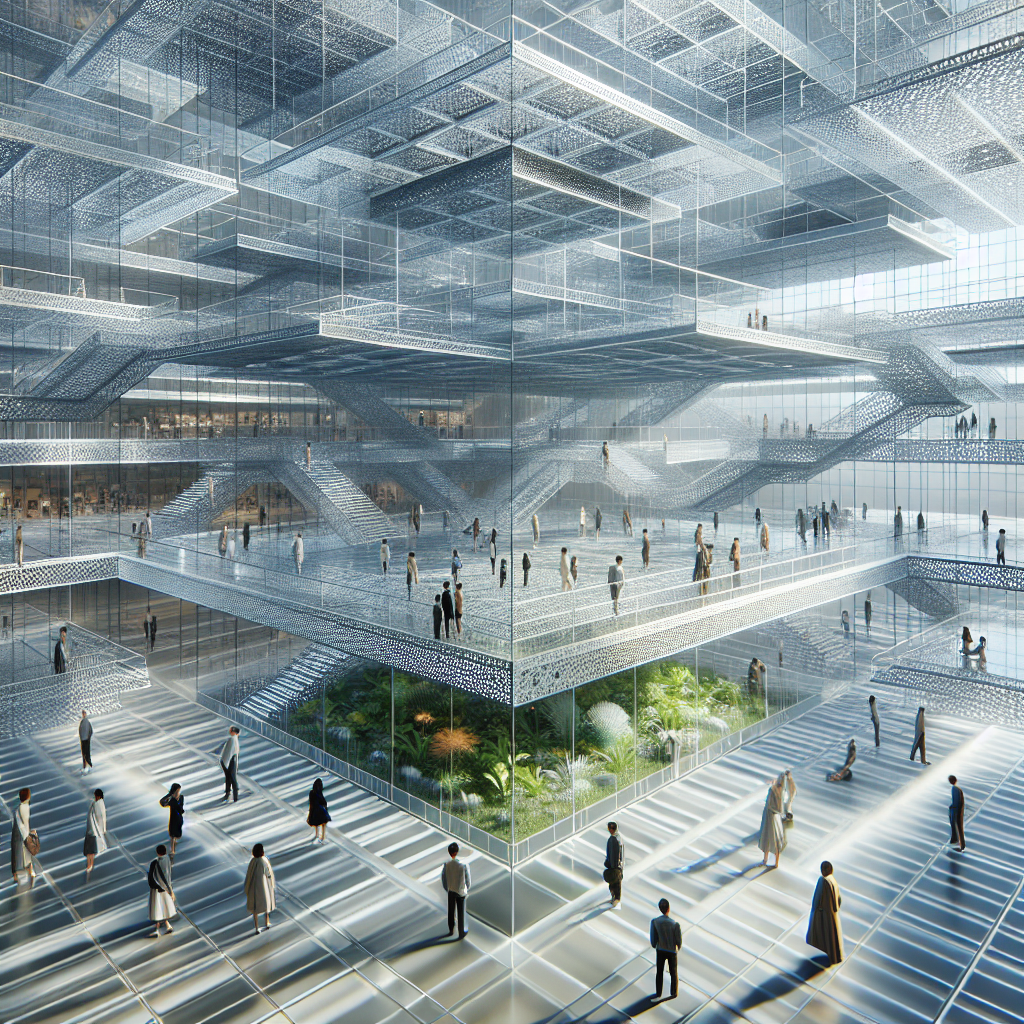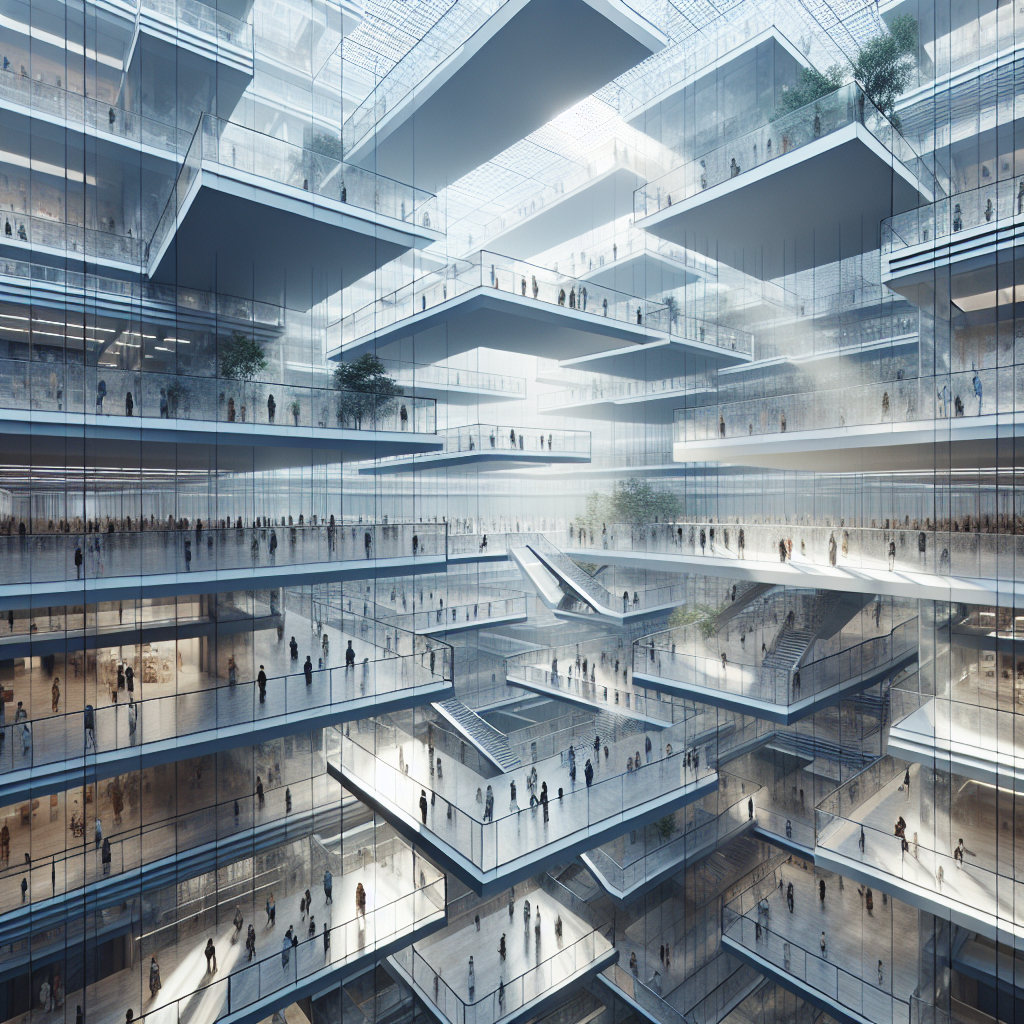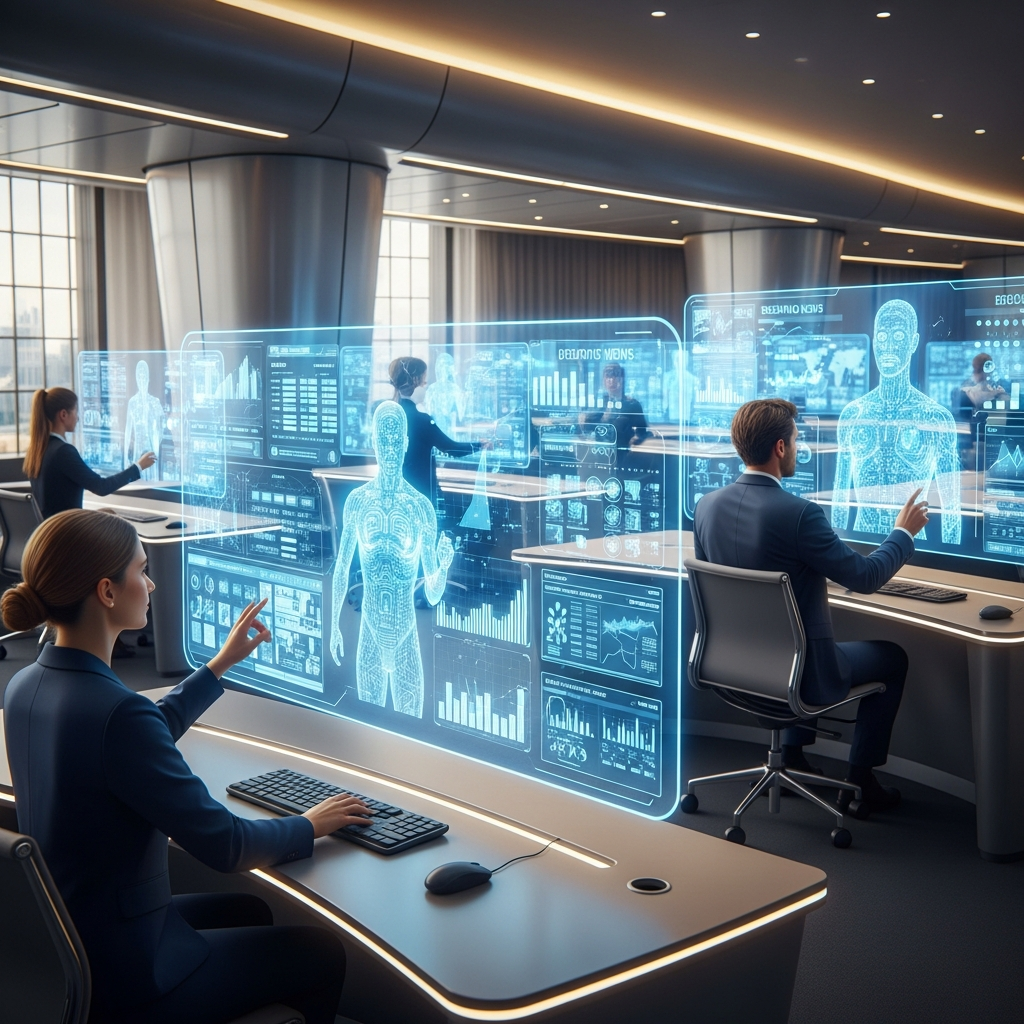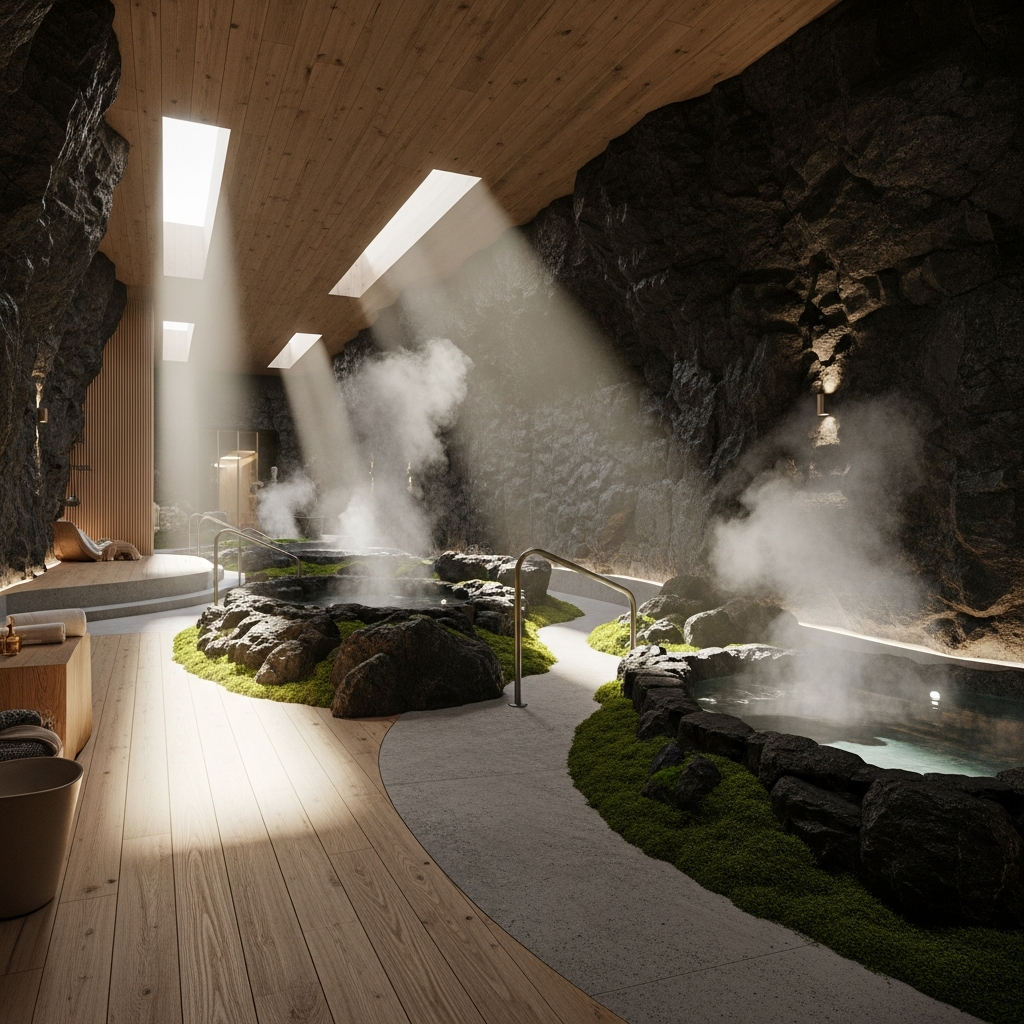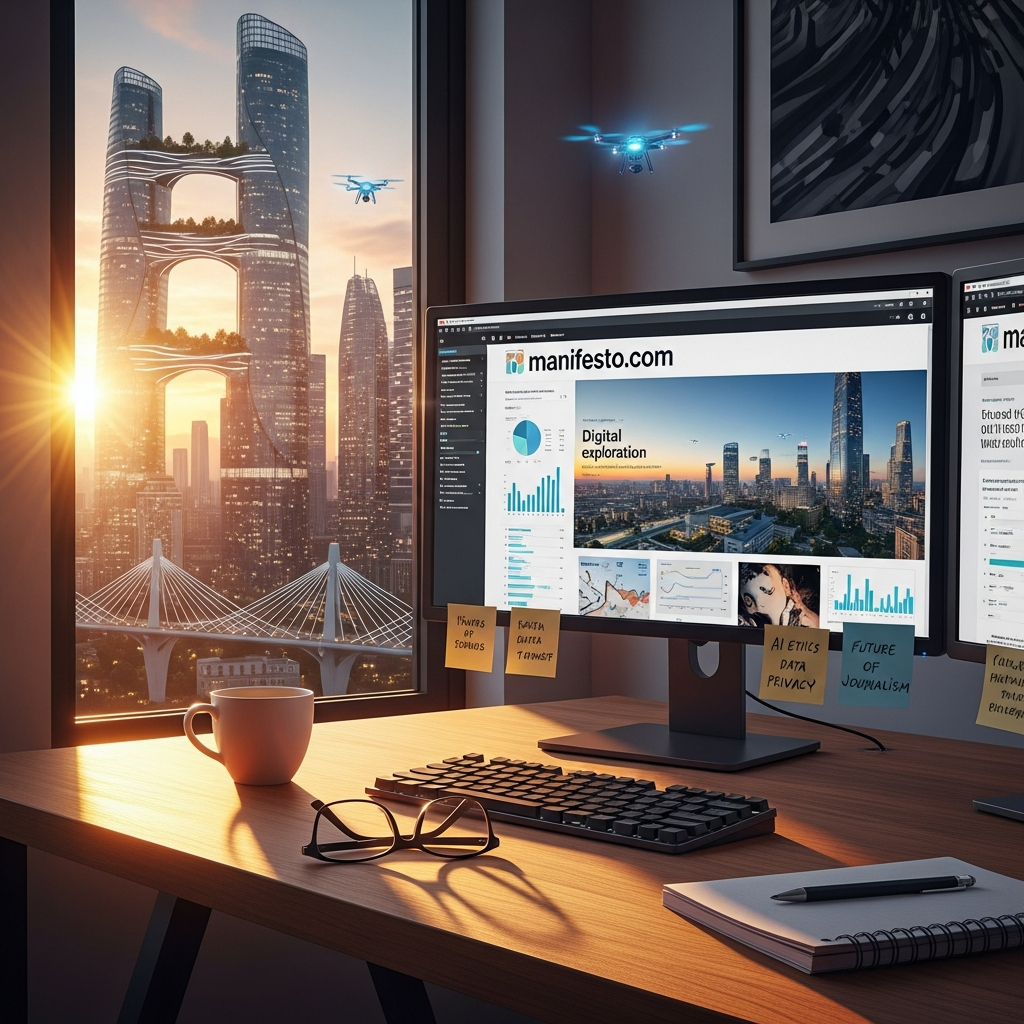Porous labyrinth floors: multi-level see-through panels layering experiences
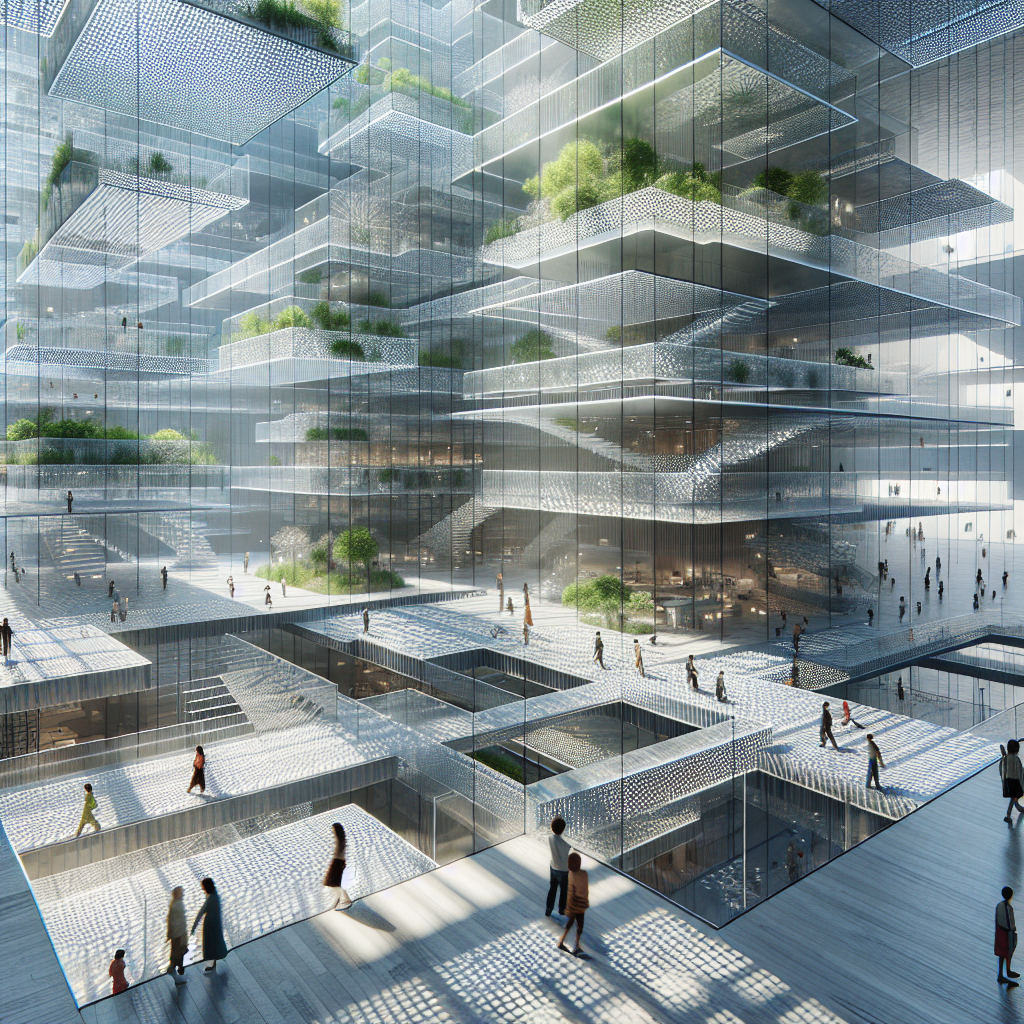
Porous Labyrinth Floors: Multi-Level See-Through Panels Layering Experiences
In the realm of contemporary architecture and interior design, boundaries are increasingly blurred, spaces fluidly interconnected, and experiences richly layered. A captivating innovation at the forefront of this trend is the emergence of porous labyrinth floors—multi-level see-through panels that redefine spatial perception and human interaction within built environments. These sophisticated flooring systems not only enhance visual intrigue but also foster dynamic social interactions, transforming interiors into immersive experiential landscapes.
Transparency Meets Complexity: The Concept Behind Porous Labyrinth Floors
Porous labyrinth floors, characterized by their intricate patterns and transparent materials, embody a unique fusion of aesthetics and functionality. These multi-layered flooring systems utilize materials such as reinforced glass, acrylic, and advanced polymers, carefully engineered to provide structural integrity while allowing visual permeability. By strategically arranging these transparent panels across multiple levels, architects create complex spatial relationships that challenge traditional notions of floor and ceiling, opening new avenues for creative expression and spatial exploration.
This architectural approach echoes the principles of responsive design, emphasizing adaptability and user-centric experiences. The transparency inherent in these labyrinthine structures not only enhances natural lighting but also encourages visual connections between occupants on different levels, fostering a sense of community and interconnectedness.
Visual and Spatial Dynamics: How Transparency Shapes Experiences
The integration of see-through flooring panels introduces a compelling interplay of visibility and privacy, openness and enclosure. Occupants navigating these spaces experience shifting perspectives as they move, glimpsing activities unfolding above and below. This dynamic visual engagement transforms routine circulation into an exploratory journey, heightening sensory awareness and spatial curiosity.
Architects and designers often employ geometric patterns, fractal motifs, or organic forms inspired by nature to enhance the visual appeal of these floors. For instance, the mesmerizing effects of moiré patterns—layered screens producing optical illusions—are effectively harnessed in labyrinth flooring designs, creating hypnotic visual experiences reminiscent of moiré-inspired architectural elements.
Moreover, the deliberate layering of transparent panels at varying heights and angles can manipulate light and shadow, crafting ephemeral patterns that shift throughout the day. This ever-changing interplay between illumination and structure imbues interiors with a sense of vitality and movement, captivating occupants and enriching their experience of the built environment.
Case Studies: Exemplary Applications of Porous Labyrinth Floors
Several pioneering projects around the globe have embraced porous labyrinth floors, demonstrating their potential to revolutionize spatial experiences. A notable example is the recently completed “Skyward Pavilion” in Copenhagen, Denmark. Designed by renowned architectural firm Studio Nexus, this cultural hub features a multi-level transparent flooring system that seamlessly integrates exhibition spaces, workshops, and communal areas. Visitors navigating the pavilion encounter unexpected visual connections, enhancing social interactions and fostering a vibrant community atmosphere.
Similarly, the “Vertical Gardens Complex” in Singapore employs porous labyrinth floors to remarkable effect. Here, transparent panels interwoven with lush greenery create a biophilic environment, merging architectural innovation with natural elements. This integration not only promotes occupant well-being but also aligns with contemporary trends in biophilic design, underscoring the harmonious relationship between built spaces and nature.
Another compelling instance is the “Labyrinthine Library” in Tokyo, Japan, designed by visionary architect Kengo Kuma. The library’s multi-layered transparent floors provide patrons with intriguing glimpses into adjacent reading areas and book collections, fostering serendipitous encounters and intellectual curiosity. Kuma’s thoughtful application of porous labyrinth floors transforms the traditional library experience into an immersive spatial narrative, encouraging exploration and discovery.
Material Innovations: The Engineering Behind Transparent Flooring
The realization of porous labyrinth floors hinges upon advancements in material science and structural engineering. Reinforced laminated glass, often combined with polymer interlayers, provides the necessary strength and safety standards required for load-bearing applications. These materials are meticulously tested to withstand dynamic loads, ensuring occupant safety without compromising visual clarity.
Recent developments in acrylic and polycarbonate composites have further expanded design possibilities, offering increased flexibility, durability, and aesthetic versatility. Innovations such as anti-slip surface treatments, embedded LED lighting, and customizable opacity levels empower designers to tailor flooring systems to specific functional and aesthetic requirements, enhancing user experience and spatial identity.
Moreover, sustainability considerations are increasingly integral to the development of transparent flooring materials. The incorporation of recycled content, energy-efficient manufacturing processes, and end-of-life recyclability aligns with global sustainability goals, contributing to the broader pursuit of biodegradable and sustainable architecture.
Future Trajectories: The Evolution of Porous Labyrinth Floors
As architects and designers continue to explore the potential of porous labyrinth floors, emerging technologies promise to further elevate their capabilities. Integration with augmented reality (AR) and interactive digital interfaces could transform transparent flooring into dynamic information displays, enriching occupant engagement and spatial interaction. Imagine floors that respond to user movements, providing real-time wayfinding cues or immersive digital art installations—possibilities explored in recent studies on augmented reality in design innovation.
Additionally, the fusion of transparent flooring with smart building technologies could enhance environmental responsiveness, optimizing natural lighting, ventilation, and energy efficiency. Sensors embedded within flooring panels could monitor occupancy patterns, adjusting lighting and climate control systems accordingly, thereby contributing to sustainable building operations and occupant comfort.
The integration of biophilic elements, such as embedded plant life or water features beneath transparent panels, presents another exciting avenue for exploration. Such designs could further blur boundaries between interior and exterior environments, fostering deeper connections with nature and promoting occupant well-being.
Architectural Impact: Redefining Spatial Boundaries and Human Interaction
Ultimately, porous labyrinth floors exemplify a profound shift in architectural thinking—one that prioritizes experiential richness, spatial fluidity, and human-centric design. By dissolving traditional boundaries between floors and ceilings, transparency and opacity, these innovative flooring systems invite occupants to engage with their surroundings in novel and meaningful ways.
As we navigate an increasingly interconnected and visually saturated world, the thoughtful application of porous labyrinth floors offers a compelling means of enhancing spatial experiences, fostering community interactions, and redefining our relationship with the built environment. Architects and designers embracing this trend stand poised to shape the future of interior spaces, crafting immersive environments that resonate deeply with occupants and inspire lasting connections.
In embracing porous labyrinth floors, the design community reaffirms its commitment to innovation, creativity, and human-centered experiences—principles that continue to drive architectural evolution and enrich our collective spatial narratives.
