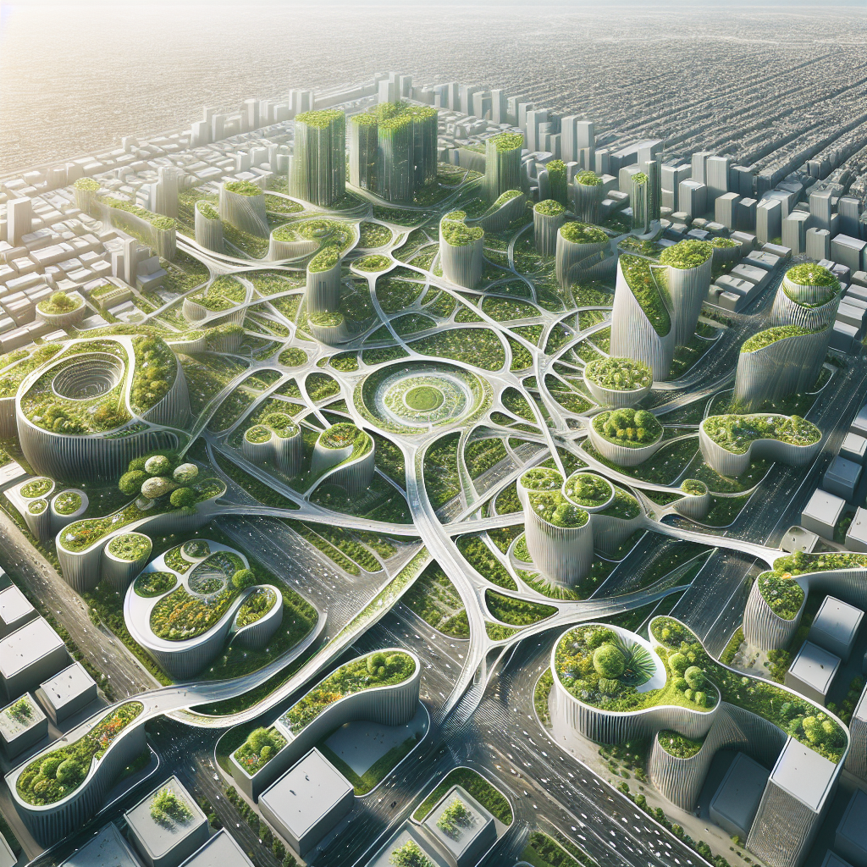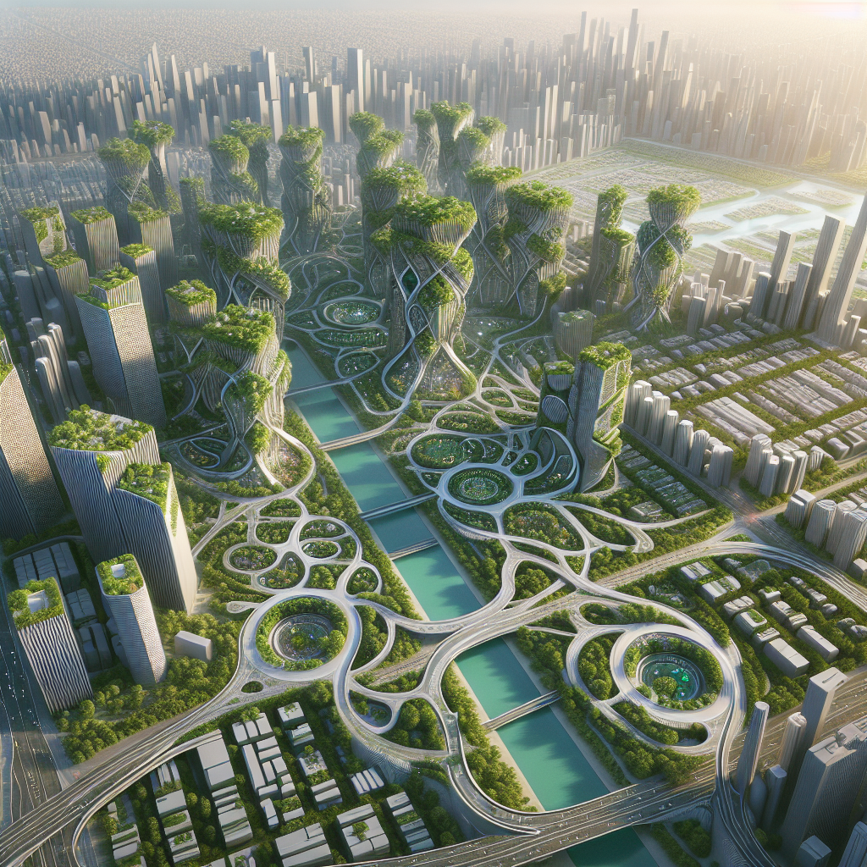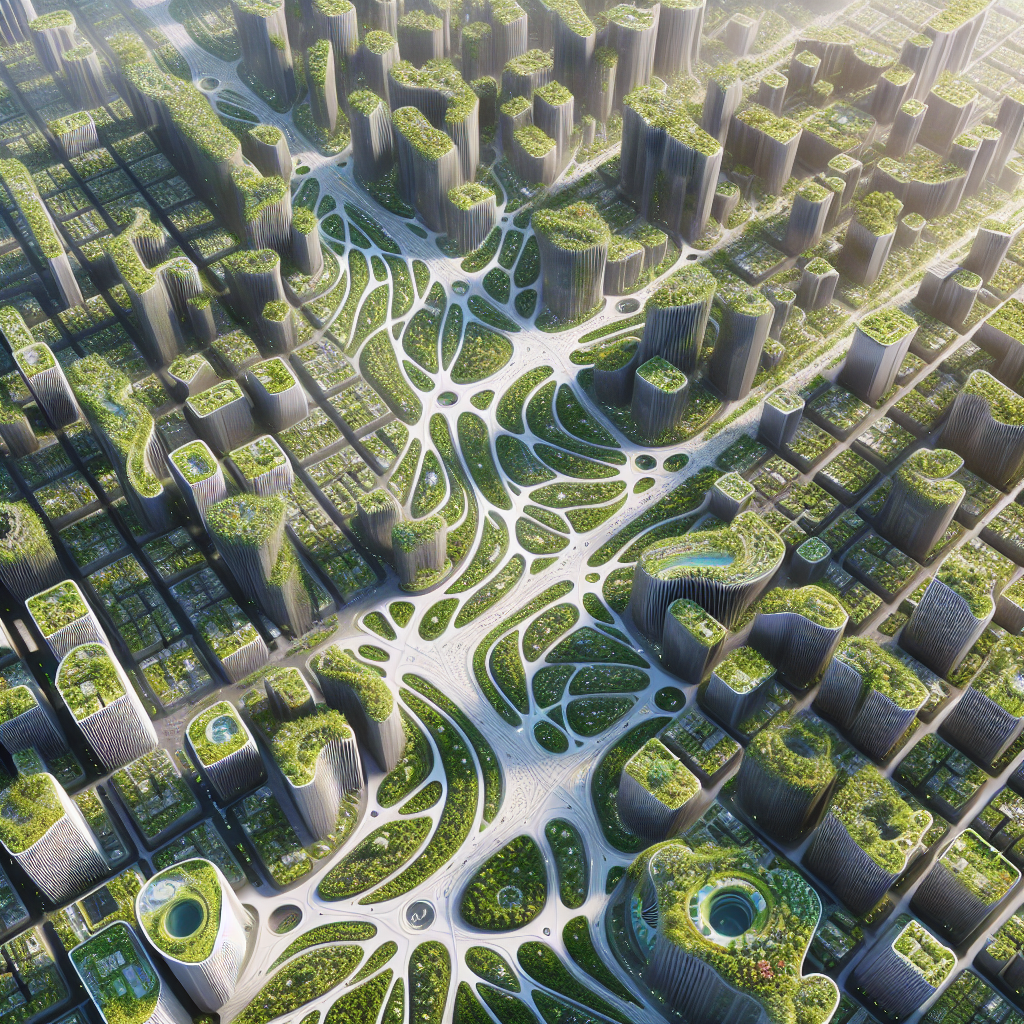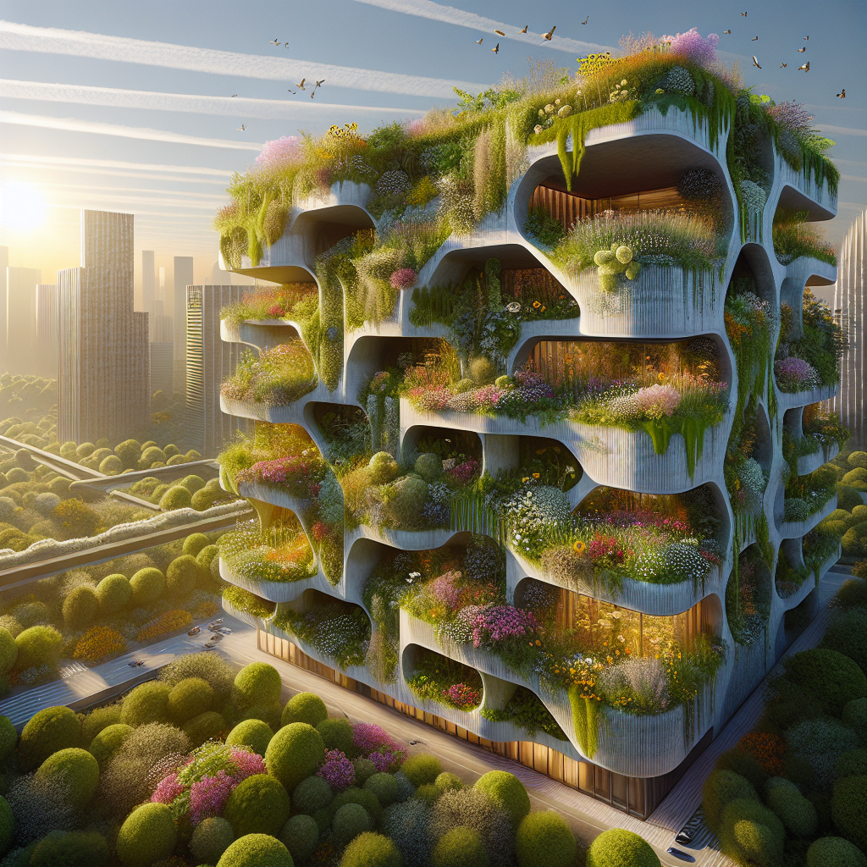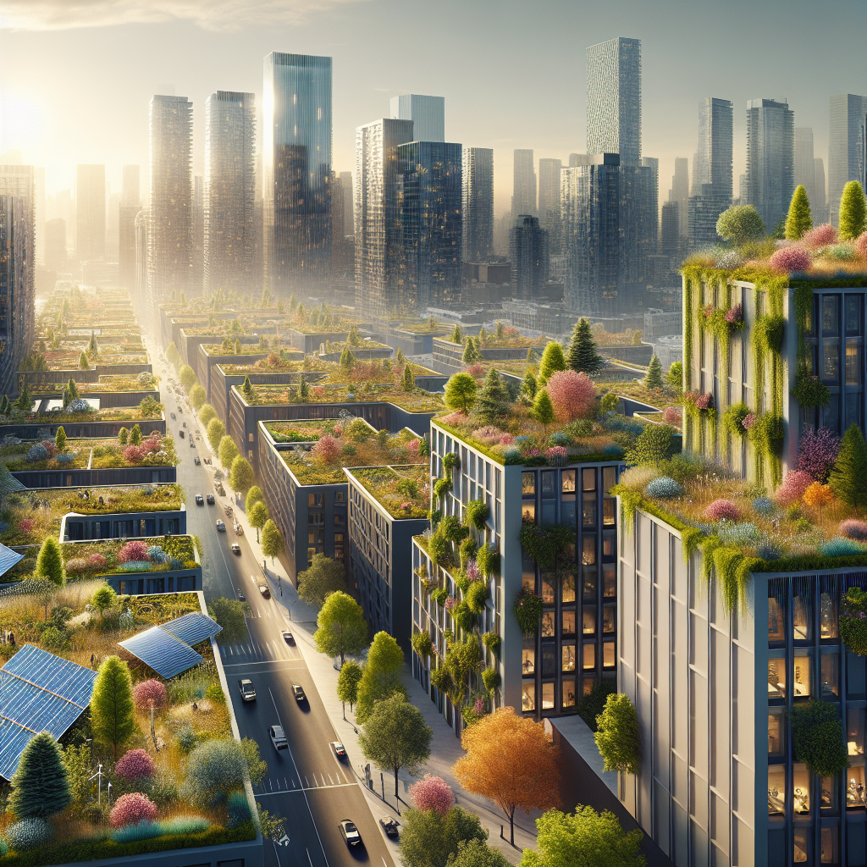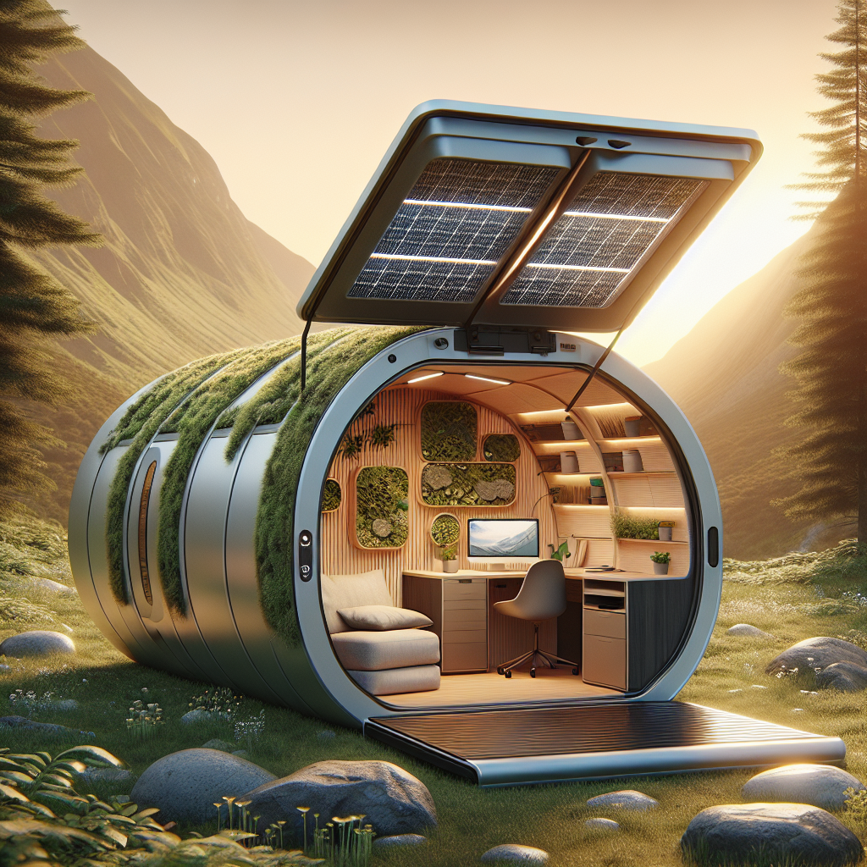Urban fractal expansions: neighborhoods branching like tree roots
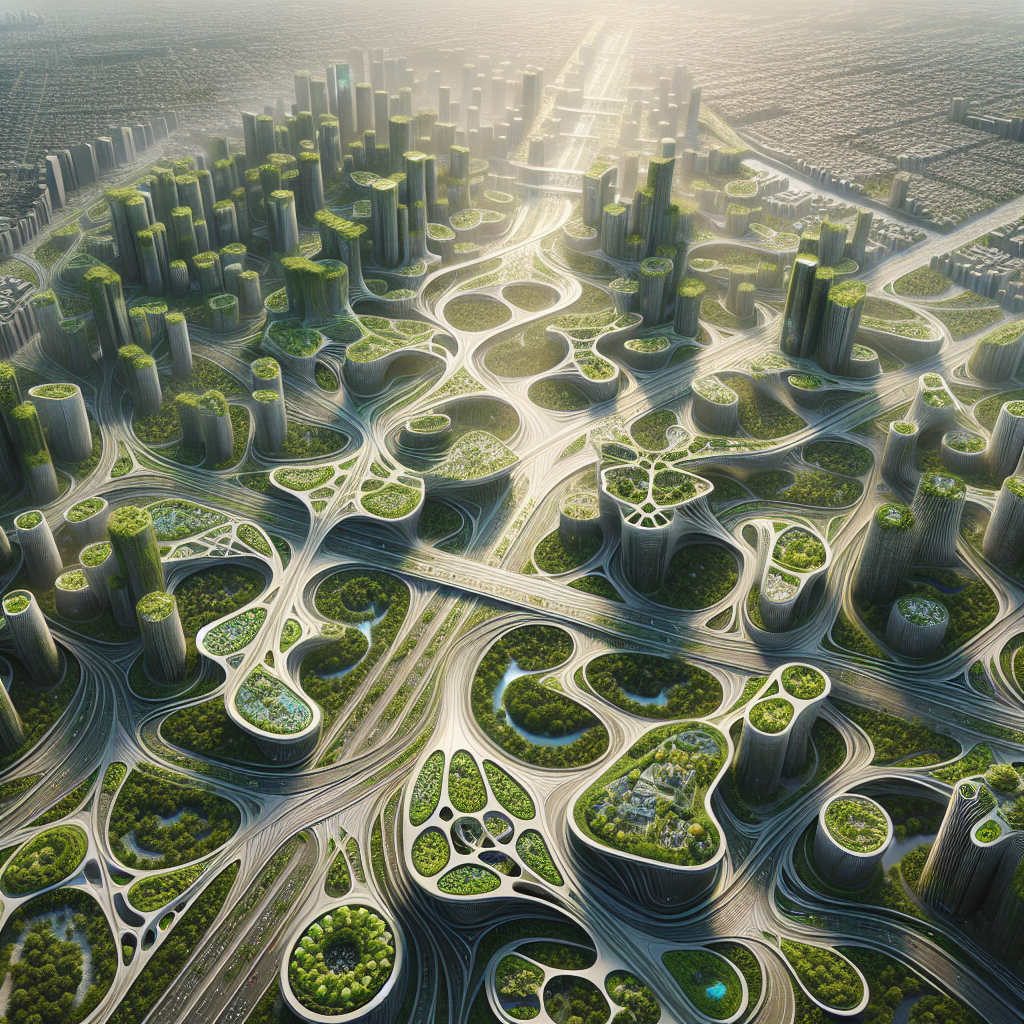
Urban Fractal Expansions: Neighborhoods Branching Like Tree Roots
In the realm of urban planning and architecture, the relentless pursuit of sustainability and harmony with nature has sparked an intriguing new trend: urban fractal expansions. This innovative approach draws inspiration from the intricate patterns found in tree roots, rivers, and other natural systems, reshaping our cities into interconnected, resilient, and visually captivating environments. As we delve deeper into this phenomenon, we explore how fractal-inspired neighborhoods are redefining the urban landscape, creating communities that thrive both aesthetically and functionally.
The Essence of Fractal Urbanism
At its core, fractal urbanism is about mimicking nature’s organic patterns to enhance urban efficiency, sustainability, and livability. Fractals, as defined by mathematician Benoît Mandelbrot, are infinitely complex patterns that repeat at varying scales, prevalent in natural forms such as tree branches, river deltas, and even our own circulatory systems. Applying these principles to urban design, architects and planners are creating neighborhoods that organically branch out, forming interconnected networks that foster community engagement, reduce environmental impact, and improve overall urban resilience.
A prime example of this approach is the “Forest City” development in Liuzhou, China, designed by Italian architect Stefano Boeri. The project features residential towers adorned with lush vertical gardens, interconnected by pathways that mimic root-like structures, seamlessly integrating nature into urban life. Similarly, in Paris, preparations for the 2024 Summer Olympic Games have led to the creation of neighborhoods designed with fractal patterns, enhancing pedestrian connectivity and green spaces, reflecting a commitment to sustainable urban growth.
Visualizing Fractal Neighborhoods: Organic Aesthetics Meet Functional Design
Fractal-inspired neighborhoods offer more than just functional benefits; they also present a striking visual aesthetic. Imagine walking through winding streets that branch out organically, much like the roots of an ancient oak tree. Buildings, pathways, and green spaces interweave harmoniously, creating a dynamic yet cohesive urban tapestry. Architectural elements such as curvilinear facades, cascading terraces, and intricate landscaping evoke a sense of natural beauty and tranquility, a stark contrast to traditional grid-based city layouts.
The use of biomimicry in architecture, a practice that draws inspiration from nature’s forms and processes, further enhances the appeal of fractal urbanism. Projects like Singapore’s Marina One, designed by Ingenhoven Architects, showcase how biomimetic principles can transform urban spaces into lush, vibrant ecosystems. The complex features a central green heart, with terraced gardens and water features branching outwards, creating a microclimate that cools the surrounding environment and fosters biodiversity.
Enhancing Urban Resilience and Sustainability
Beyond aesthetics, fractal urban expansions significantly contribute to urban resilience and sustainability. By emulating natural branching patterns, these neighborhoods optimize resource distribution, reduce energy consumption, and enhance stormwater management. The organic layout facilitates efficient pedestrian and bicycle movement, reducing reliance on automobiles and lowering carbon emissions.
Moreover, integrating green infrastructure such as green roofs, vertical gardens, and permeable pavements within fractal designs enhances urban ecosystems, mitigates heat island effects, and improves air quality. Research from the Urban Heat Island studies highlights how incorporating vegetation into urban planning significantly reduces ambient temperatures, creating healthier and more comfortable living environments.
The concept of biophilic design, which emphasizes the integration of natural elements into built environments, aligns seamlessly with fractal urbanism. Studies indicate that biophilic spaces positively impact human health and well-being, reducing stress and promoting mental clarity. This synergy between fractal urbanism and biophilic principles is explored in depth in our article on biophilic design and its impact on human health and well-being.
Case Study: Toronto’s Quayside Project
Toronto’s ambitious Quayside project exemplifies the potential of fractal urban expansions. Developed by Waterfront Toronto in collaboration with leading architectural firms, the neighborhood employs fractal-inspired layouts to create interconnected pedestrian pathways, green corridors, and public spaces. Buildings feature dynamic facades and modular designs, facilitating adaptability and resilience in response to changing urban needs.
The project also integrates advanced technologies, such as autonomous vehicles and smart home systems, to enhance urban mobility and energy efficiency. As discussed in our exploration of smart home technology revolutionizing home automation, these innovations play a crucial role in shaping sustainable urban futures.
Challenges and Considerations
While fractal urban expansions offer numerous benefits, implementing this approach requires careful consideration of several factors. Urban planners must balance organic designs with practical considerations such as zoning regulations, infrastructure requirements, and economic feasibility. Additionally, fostering community engagement and collaboration is essential to ensure that fractal neighborhoods meet the diverse needs of residents.
Furthermore, the integration of advanced technologies, such as augmented reality and digital fabrication, can enhance the planning and visualization processes, enabling architects and planners to refine designs and optimize functionality. Our article on augmented reality as the new frontier in design innovation delves into how these technologies are transforming architectural practices.
The Future of Fractal Urbanism
As cities worldwide grapple with rapid urbanization, climate change, and resource scarcity, fractal urban expansions offer a compelling solution for sustainable growth. By embracing nature-inspired designs, cities can create resilient, interconnected communities that enhance quality of life, promote environmental stewardship, and foster social cohesion.
The rise of innovative construction methods, such as timber-based high-rise buildings, further complements fractal urbanism’s sustainability goals. Our analysis of wooden skyscrapers and the rise of timber in high-rise construction highlights how these materials contribute to carbon reduction and environmental sustainability.
Ultimately, fractal urban expansions represent a paradigm shift in urban planning and architecture, challenging conventional notions of city design and inspiring architects, planners, and communities to envision a future where cities harmoniously coexist with nature. As we continue to explore and refine these innovative approaches, the potential for creating vibrant, sustainable, and resilient urban environments becomes increasingly attainable.
To delve deeper into how technology influences futuristic city designs, explore our detailed analysis of technology’s impact on futuristic city design and architecture in Blade Runner 2049.
Embracing Nature’s Blueprint
Urban fractal expansions, with their intricate branching patterns and organic aesthetics, represent a profound shift towards sustainability and resilience in city planning. By embracing nature’s blueprint, architects and urban planners are crafting neighborhoods that not only captivate visually but also function harmoniously with the environment. As we stand at the crossroads of urban evolution, fractal urbanism offers a visionary path forward, promising cities that are not only livable but also profoundly connected to the natural world.
For further reading on fractals and their mathematical foundations, visit the comprehensive Wikipedia entry on fractals.
